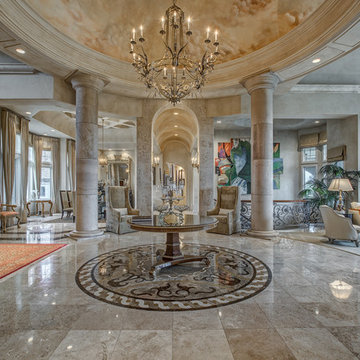Expansive Grey Entrance Ideas and Designs
Refine by:
Budget
Sort by:Popular Today
141 - 160 of 536 photos
Item 1 of 3
Design ideas for an expansive modern front door in Ottawa with beige walls, medium hardwood flooring, a single front door and a medium wood front door.
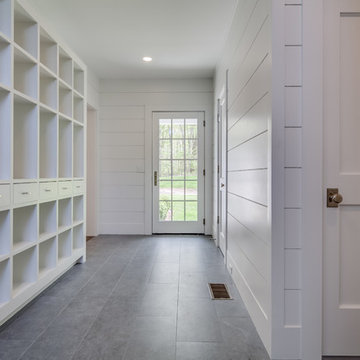
Expansive traditional boot room in Other with white walls, a single front door, a glass front door and grey floors.
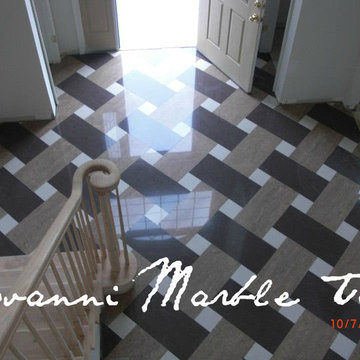
View from above: Basket weave pattern. 12x24 Black on horizontal, 6x6 white pockets, and 12x24 Red porcelain tile on vertical
Design ideas for an expansive contemporary foyer in Newark with beige walls, porcelain flooring, a double front door and a dark wood front door.
Design ideas for an expansive contemporary foyer in Newark with beige walls, porcelain flooring, a double front door and a dark wood front door.
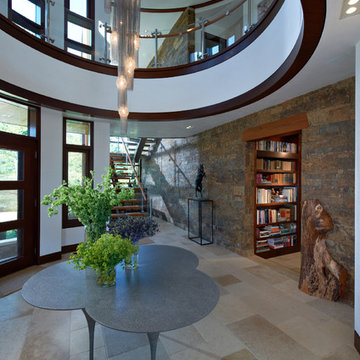
This is an example of an expansive contemporary foyer in New York with white walls, travertine flooring, a double front door, a glass front door and beige floors.
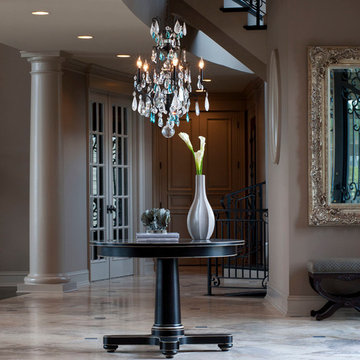
This stunning entrance spand's across the entire footprint of this home which adds to the appeal of this atypical front foyer.
Expansive classic foyer in Detroit with beige walls, travertine flooring, a double front door and a grey front door.
Expansive classic foyer in Detroit with beige walls, travertine flooring, a double front door and a grey front door.
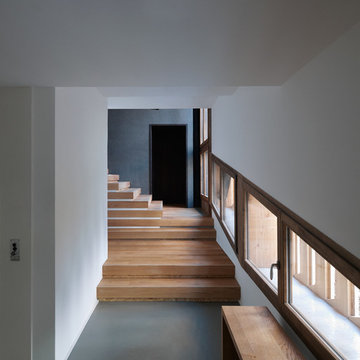
Photo: Julien Lanoo
Design ideas for an expansive contemporary hallway in Nantes with white walls and lino flooring.
Design ideas for an expansive contemporary hallway in Nantes with white walls and lino flooring.
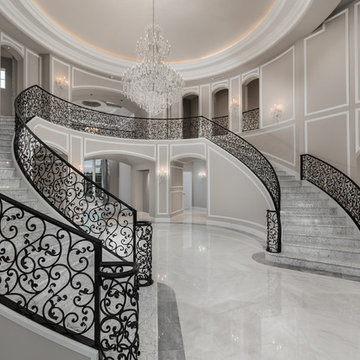
Entry large dome ceilings surrounding over the double staircase and crystal chandelier hanging in between the two staircases.
Inspiration for an expansive modern foyer in Phoenix with beige walls, marble flooring, a double front door, a black front door and multi-coloured floors.
Inspiration for an expansive modern foyer in Phoenix with beige walls, marble flooring, a double front door, a black front door and multi-coloured floors.
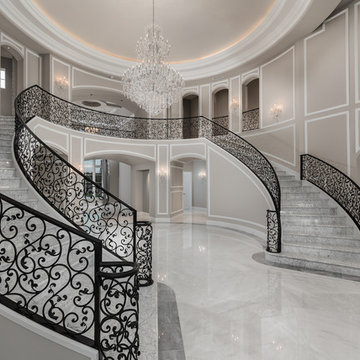
Formal front entry featuring a double staircase with a custom wrought iron stair railing, vaulted tray ceiling, and marble floor.
This is an example of an expansive mediterranean foyer in Phoenix with beige walls, marble flooring, a double front door, a black front door, multi-coloured floors and a drop ceiling.
This is an example of an expansive mediterranean foyer in Phoenix with beige walls, marble flooring, a double front door, a black front door, multi-coloured floors and a drop ceiling.
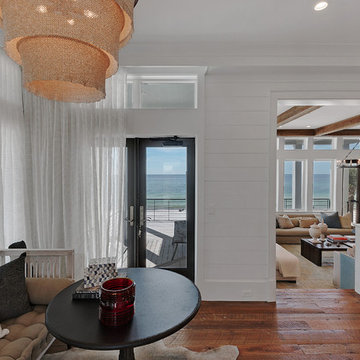
Emerald Coast Real Estate Photography
This is an example of an expansive coastal entrance in Miami with dark hardwood flooring.
This is an example of an expansive coastal entrance in Miami with dark hardwood flooring.
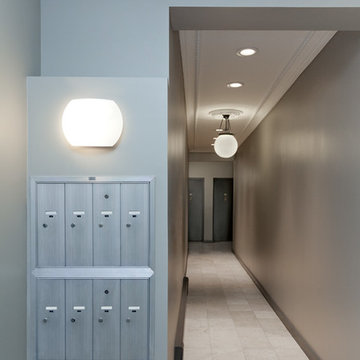
Refreshed lobby space with updated light fixtures and paint colors, in addition to new recessed lighting throughout the space.
This is an example of an expansive traditional hallway in New York with grey walls, porcelain flooring, a single front door and a dark wood front door.
This is an example of an expansive traditional hallway in New York with grey walls, porcelain flooring, a single front door and a dark wood front door.
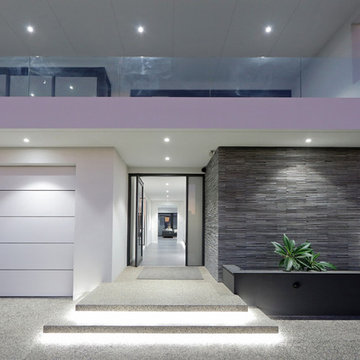
Inspiration for an expansive modern front door in Perth with white walls, ceramic flooring, a pivot front door, a glass front door and grey floors.
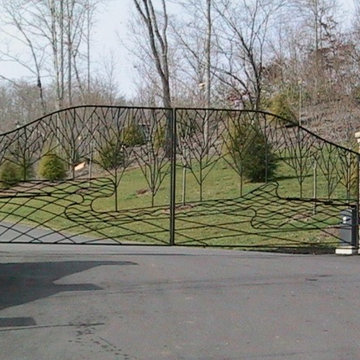
Our company designs builds and installs custom driveway and entry gates for homes and businesses alike. Every gate is handmade from the highest quality steel and are made according to our highest fabrication standards.
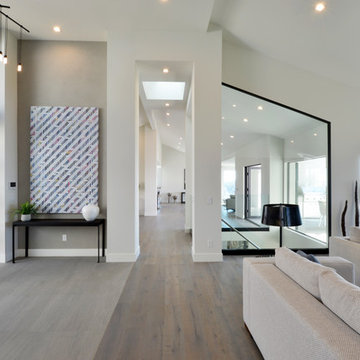
Martin Mann
Inspiration for an expansive modern foyer in San Diego with white walls, porcelain flooring, a pivot front door, a glass front door and feature lighting.
Inspiration for an expansive modern foyer in San Diego with white walls, porcelain flooring, a pivot front door, a glass front door and feature lighting.
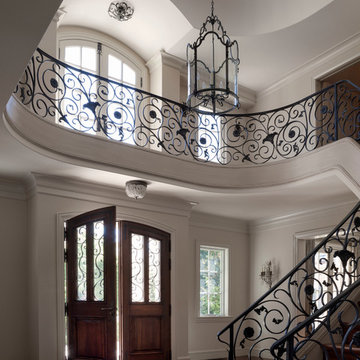
Expansive classic foyer in San Francisco with white walls, dark hardwood flooring, a double front door and a dark wood front door.
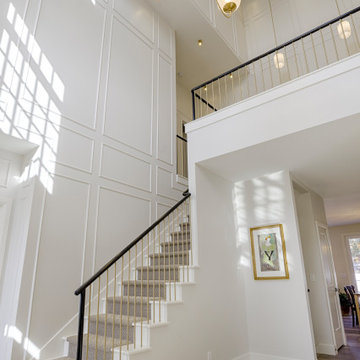
This wonderful home features traditional architecture with a French Mansard roof, a 30' tall grand entry, and many statement making fixtures throughout the home. Many clients ask us for a larger than normal window above the kitchen sink. On this home, we eliminated all of the cabinets on the sink wall to maximize the amount of light and view out the back. Very happy with how this home turned out!
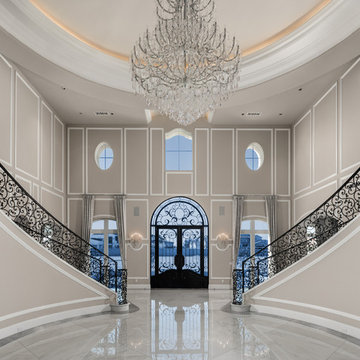
World Renowned Architecture Firm Fratantoni Design created this beautiful home! They design home plans for families all over the world in any size and style. They also have in-house Interior Designer Firm Fratantoni Interior Designers and world class Luxury Home Building Firm Fratantoni Luxury Estates! Hire one or all three companies to design and build and or remodel your home!

We had so much fun decorating this space. No detail was too small for Nicole and she understood it would not be completed with every detail for a couple of years, but also that taking her time to fill her home with items of quality that reflected her taste and her families needs were the most important issues. As you can see, her family has settled in.
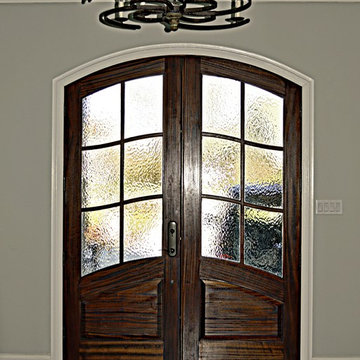
Water Glass Entryway Cheatham
Design ideas for an expansive traditional front door in Richmond with grey walls, dark hardwood flooring, a double front door and a medium wood front door.
Design ideas for an expansive traditional front door in Richmond with grey walls, dark hardwood flooring, a double front door and a medium wood front door.
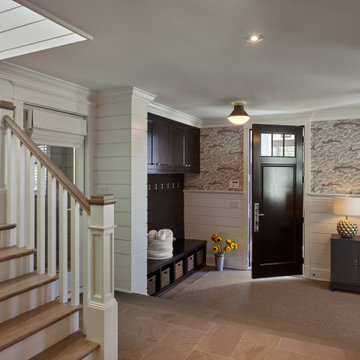
Entry space with storage.
Photo of an expansive beach style foyer in Other with white walls, marble flooring, a single front door, a black front door, beige floors and wallpapered walls.
Photo of an expansive beach style foyer in Other with white walls, marble flooring, a single front door, a black front door, beige floors and wallpapered walls.
Expansive Grey Entrance Ideas and Designs
8
