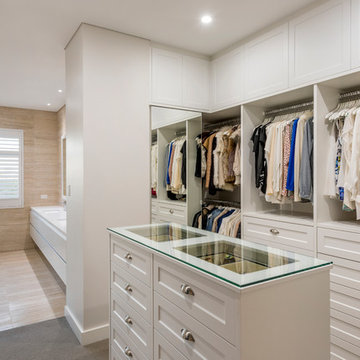Expansive Grey Wardrobe Ideas and Designs
Refine by:
Budget
Sort by:Popular Today
121 - 140 of 300 photos
Item 1 of 3
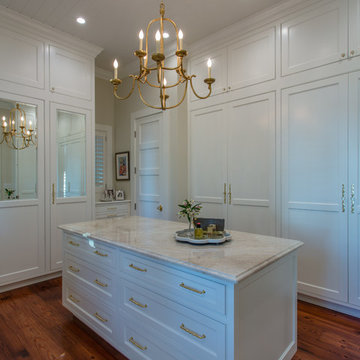
English Tudor Riverside Remodel With Elegant Details
Design ideas for an expansive eclectic dressing room for women in Other with shaker cabinets, white cabinets, medium hardwood flooring and brown floors.
Design ideas for an expansive eclectic dressing room for women in Other with shaker cabinets, white cabinets, medium hardwood flooring and brown floors.
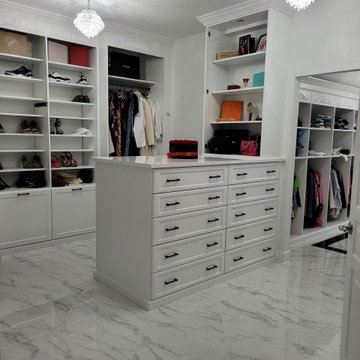
Inspiration for an expansive traditional gender neutral dressing room in DC Metro with recessed-panel cabinets and white cabinets.
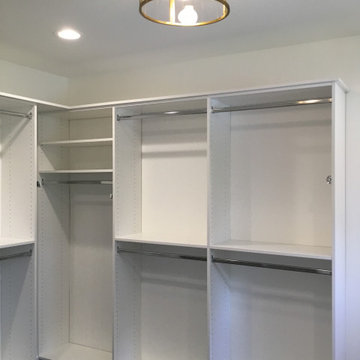
The spacious closet/dressing room has ample storage.
Photo of an expansive modern gender neutral dressing room in Other with flat-panel cabinets, white cabinets, carpet and grey floors.
Photo of an expansive modern gender neutral dressing room in Other with flat-panel cabinets, white cabinets, carpet and grey floors.
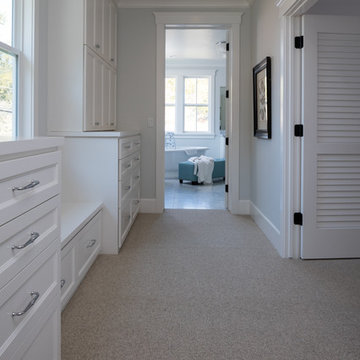
Inspiration for an expansive rural gender neutral walk-in wardrobe in San Francisco with recessed-panel cabinets, white cabinets, carpet and beige floors.
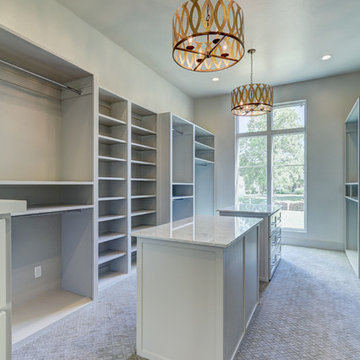
This is an example of an expansive classic gender neutral walk-in wardrobe in Oklahoma City with recessed-panel cabinets, white cabinets and carpet.
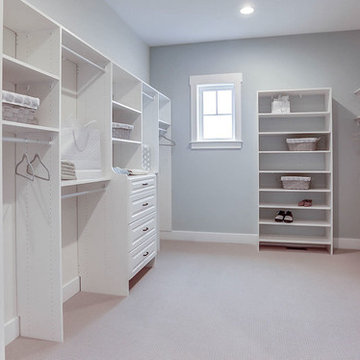
This grand 2-story home with first-floor owner’s suite includes a 3-car garage with spacious mudroom entry complete with built-in lockers. A stamped concrete walkway leads to the inviting front porch. Double doors open to the foyer with beautiful hardwood flooring that flows throughout the main living areas on the 1st floor. Sophisticated details throughout the home include lofty 10’ ceilings on the first floor and farmhouse door and window trim and baseboard. To the front of the home is the formal dining room featuring craftsman style wainscoting with chair rail and elegant tray ceiling. Decorative wooden beams adorn the ceiling in the kitchen, sitting area, and the breakfast area. The well-appointed kitchen features stainless steel appliances, attractive cabinetry with decorative crown molding, Hanstone countertops with tile backsplash, and an island with Cambria countertop. The breakfast area provides access to the spacious covered patio. A see-thru, stone surround fireplace connects the breakfast area and the airy living room. The owner’s suite, tucked to the back of the home, features a tray ceiling, stylish shiplap accent wall, and an expansive closet with custom shelving. The owner’s bathroom with cathedral ceiling includes a freestanding tub and custom tile shower. Additional rooms include a study with cathedral ceiling and rustic barn wood accent wall and a convenient bonus room for additional flexible living space. The 2nd floor boasts 3 additional bedrooms, 2 full bathrooms, and a loft that overlooks the living room.
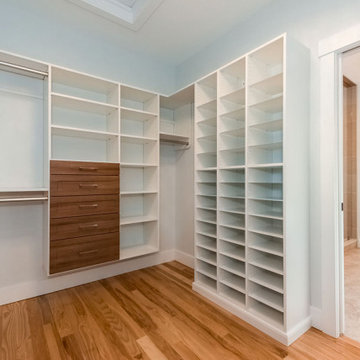
This is an example of an expansive nautical built-in wardrobe in Portland Maine with medium hardwood flooring and brown floors.
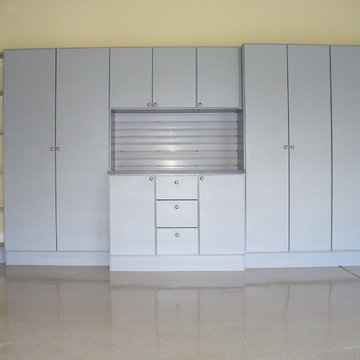
Inspiration for an expansive contemporary gender neutral standard wardrobe in Charlotte with flat-panel cabinets and white cabinets.
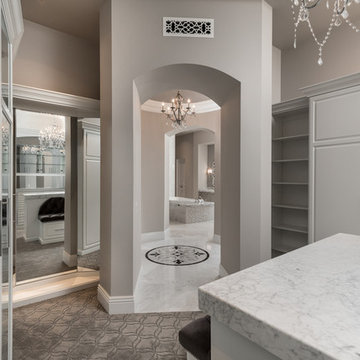
His and hers walk-in closet features arched entryways, built-in shelving, and a center island with a marble countertop.
Inspiration for an expansive mediterranean gender neutral walk-in wardrobe in Phoenix with glass-front cabinets, white cabinets, carpet and grey floors.
Inspiration for an expansive mediterranean gender neutral walk-in wardrobe in Phoenix with glass-front cabinets, white cabinets, carpet and grey floors.
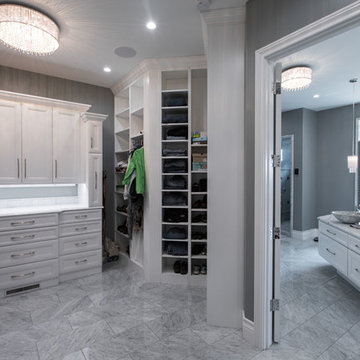
Photo of an expansive traditional gender neutral walk-in wardrobe in Other with white cabinets.
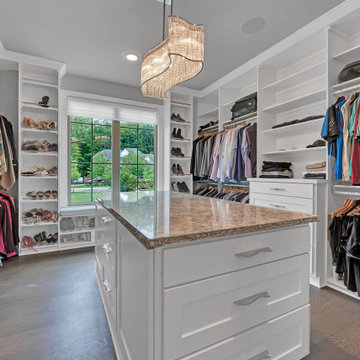
Master Suite. This nest of luxury features a spacious master bedroom, incredible master bathroom, gigantic closet complete with an island, and direct access to the outdoor living space.
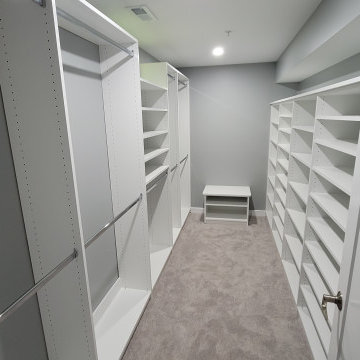
Our expert team of designers and craftsmen in Waldorf, MD work closely with each client to create a storage unit that maximizes storage space and fits seamlessly into your storage room layout. This white storage unit features multi-tiered hanging rods and various sized shelving options, making it perfect for storing a wide range of items, from clothing to household supplies.
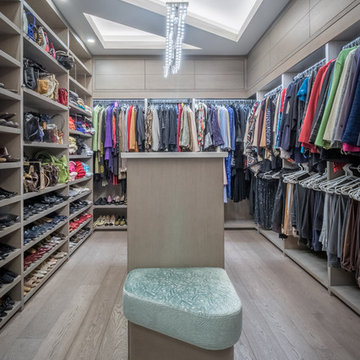
Photo of an expansive contemporary walk-in wardrobe for women in Other with flat-panel cabinets, medium wood cabinets, medium hardwood flooring and grey floors.
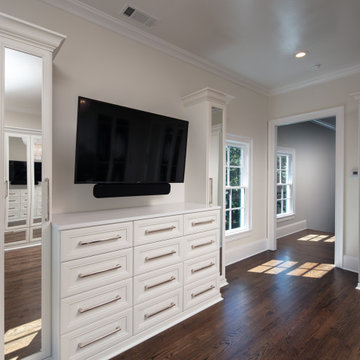
By closing in the second story above the master bedroom, we created a luxurious and private master retreat with features including a dream, master closet with ample storage, custom cabinetry and mirrored doors adorned with polished nickel hardware.
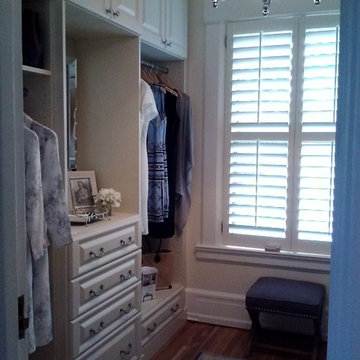
Creative Storage
Design ideas for an expansive classic walk-in wardrobe for women in New York with raised-panel cabinets, beige cabinets and light hardwood flooring.
Design ideas for an expansive classic walk-in wardrobe for women in New York with raised-panel cabinets, beige cabinets and light hardwood flooring.
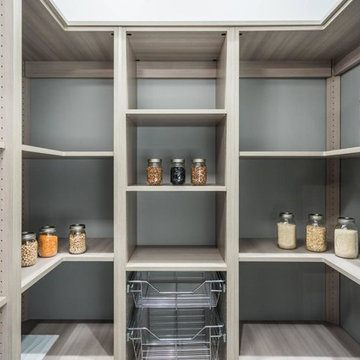
The Modern Home has a walk-in pantry with space for all best snacks!
Inspiration for an expansive modern gender neutral walk-in wardrobe in Phoenix with flat-panel cabinets, light wood cabinets, porcelain flooring and beige floors.
Inspiration for an expansive modern gender neutral walk-in wardrobe in Phoenix with flat-panel cabinets, light wood cabinets, porcelain flooring and beige floors.
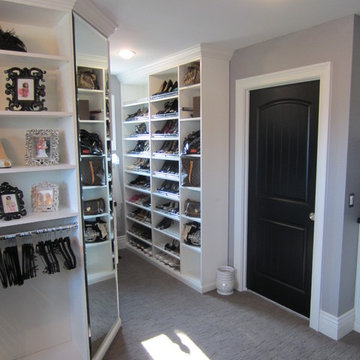
This view of Gina's closet shows the shoe storage shelves, and the full length mirror.
Design ideas for an expansive traditional dressing room for women in Other with recessed-panel cabinets, white cabinets and carpet.
Design ideas for an expansive traditional dressing room for women in Other with recessed-panel cabinets, white cabinets and carpet.
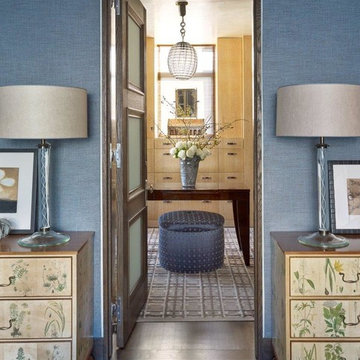
Peter Murdock
Inspiration for an expansive contemporary walk-in wardrobe for men in New York with flat-panel cabinets, light wood cabinets and dark hardwood flooring.
Inspiration for an expansive contemporary walk-in wardrobe for men in New York with flat-panel cabinets, light wood cabinets and dark hardwood flooring.
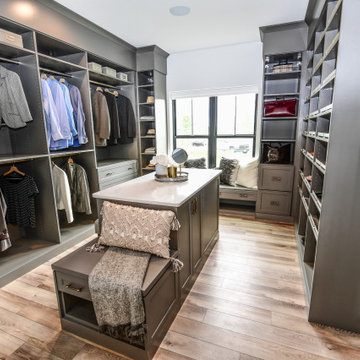
This is an example of an expansive gender neutral dressing room in Milwaukee with grey cabinets and brown floors.
Expansive Grey Wardrobe Ideas and Designs
7
