Expansive Home Bar with Dark Wood Cabinets Ideas and Designs
Refine by:
Budget
Sort by:Popular Today
1 - 20 of 343 photos
Item 1 of 3
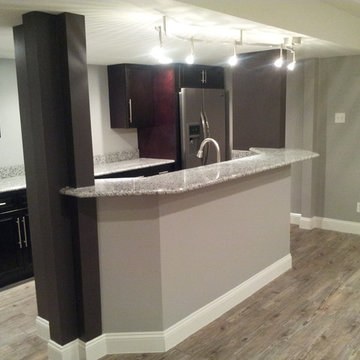
Unique Bar with Galley micro kitchen
Lily Otte
Expansive contemporary single-wall wet bar in St Louis with shaker cabinets, dark wood cabinets, granite worktops, light hardwood flooring and brown floors.
Expansive contemporary single-wall wet bar in St Louis with shaker cabinets, dark wood cabinets, granite worktops, light hardwood flooring and brown floors.

Susan Gilmore Photography
Inspiration for an expansive classic single-wall home bar in Minneapolis with quartz worktops, brown floors, shaker cabinets, dark wood cabinets, brown splashback, wood splashback and medium hardwood flooring.
Inspiration for an expansive classic single-wall home bar in Minneapolis with quartz worktops, brown floors, shaker cabinets, dark wood cabinets, brown splashback, wood splashback and medium hardwood flooring.

Expansive modern u-shaped home bar in Phoenix with glass-front cabinets, dark wood cabinets, marble worktops, grey splashback, metro tiled splashback and travertine flooring.

Visit Our State Of The Art Showrooms!
New Fairfax Location:
3891 Pickett Road #001
Fairfax, VA 22031
Leesburg Location:
12 Sycolin Rd SE,
Leesburg, VA 20175
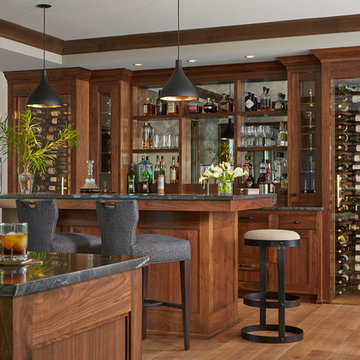
Hendel Homes
Susan Gilmore Photography
Photo of an expansive bohemian home bar in Minneapolis with recessed-panel cabinets, dark wood cabinets, granite worktops, medium hardwood flooring and brown floors.
Photo of an expansive bohemian home bar in Minneapolis with recessed-panel cabinets, dark wood cabinets, granite worktops, medium hardwood flooring and brown floors.
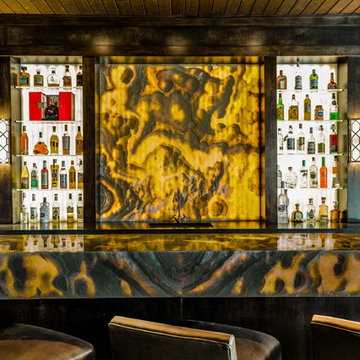
This masculine and modern Onyx Nuvolato marble bar and feature wall is perfect for hosting everything from game-day events to large cocktail parties. The onyx countertops and feature wall are backlit with LED lights to create a warm glow throughout the room. The remnants from this project were fashioned to create a matching backlit fireplace. Open shelving provides storage and display, while a built in tap provides quick access and easy storage for larger bulk items.

Builder: J. Peterson Homes
Interior Designer: Francesca Owens
Photographers: Ashley Avila Photography, Bill Hebert, & FulView
Capped by a picturesque double chimney and distinguished by its distinctive roof lines and patterned brick, stone and siding, Rookwood draws inspiration from Tudor and Shingle styles, two of the world’s most enduring architectural forms. Popular from about 1890 through 1940, Tudor is characterized by steeply pitched roofs, massive chimneys, tall narrow casement windows and decorative half-timbering. Shingle’s hallmarks include shingled walls, an asymmetrical façade, intersecting cross gables and extensive porches. A masterpiece of wood and stone, there is nothing ordinary about Rookwood, which combines the best of both worlds.
Once inside the foyer, the 3,500-square foot main level opens with a 27-foot central living room with natural fireplace. Nearby is a large kitchen featuring an extended island, hearth room and butler’s pantry with an adjacent formal dining space near the front of the house. Also featured is a sun room and spacious study, both perfect for relaxing, as well as two nearby garages that add up to almost 1,500 square foot of space. A large master suite with bath and walk-in closet which dominates the 2,700-square foot second level which also includes three additional family bedrooms, a convenient laundry and a flexible 580-square-foot bonus space. Downstairs, the lower level boasts approximately 1,000 more square feet of finished space, including a recreation room, guest suite and additional storage.

sam gray photography, MDK Design Associates
Inspiration for an expansive mediterranean u-shaped breakfast bar in Boston with a submerged sink, recessed-panel cabinets, dark wood cabinets, wood worktops, mirror splashback, slate flooring and brown worktops.
Inspiration for an expansive mediterranean u-shaped breakfast bar in Boston with a submerged sink, recessed-panel cabinets, dark wood cabinets, wood worktops, mirror splashback, slate flooring and brown worktops.

Private Residence
Photo of an expansive contemporary single-wall wet bar in Las Vegas with flat-panel cabinets, dark wood cabinets, multi-coloured splashback, matchstick tiled splashback, porcelain flooring, beige floors, beige worktops, a built-in sink and composite countertops.
Photo of an expansive contemporary single-wall wet bar in Las Vegas with flat-panel cabinets, dark wood cabinets, multi-coloured splashback, matchstick tiled splashback, porcelain flooring, beige floors, beige worktops, a built-in sink and composite countertops.

Builder: Denali Custom Homes - Architectural Designer: Alexander Design Group - Interior Designer: Studio M Interiors - Photo: Spacecrafting Photography
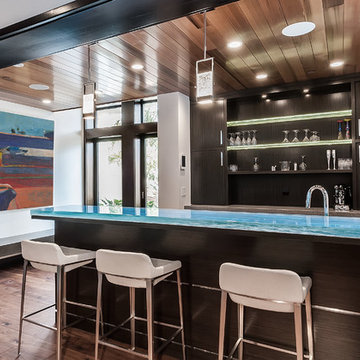
The beach level bar has windows looking into the deep end of the pool and a glowing bartop made of think glass.
Kim Pritchard Photography
Photo of an expansive contemporary breakfast bar in Los Angeles with dark wood cabinets, glass worktops, brown floors, dark hardwood flooring, blue worktops and flat-panel cabinets.
Photo of an expansive contemporary breakfast bar in Los Angeles with dark wood cabinets, glass worktops, brown floors, dark hardwood flooring, blue worktops and flat-panel cabinets.
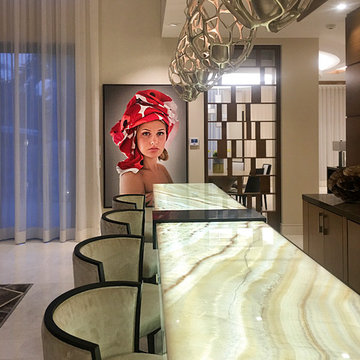
In this custom illuminated onyx bar topped with three-dimensional open cage-like pendants Equilibrium Interior Design created contrast and a focal point using richly colored oil painting.
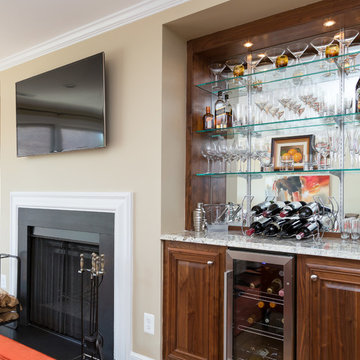
Design ideas for an expansive traditional single-wall wet bar in DC Metro with raised-panel cabinets, dark wood cabinets, granite worktops, multi-coloured splashback, mirror splashback and medium hardwood flooring.
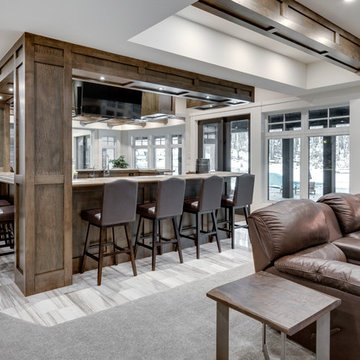
www.zoon.ca
Design ideas for an expansive traditional u-shaped breakfast bar in Calgary with shaker cabinets, dark wood cabinets, marble worktops, brown splashback, wood splashback, marble flooring, grey floors and brown worktops.
Design ideas for an expansive traditional u-shaped breakfast bar in Calgary with shaker cabinets, dark wood cabinets, marble worktops, brown splashback, wood splashback, marble flooring, grey floors and brown worktops.
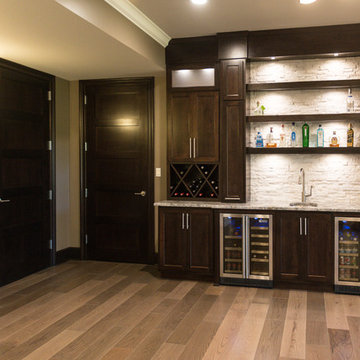
Spacious basement bar is ready for the pool table.
Portraits by Mandi
This is an example of an expansive contemporary single-wall wet bar in Chicago with a submerged sink, shaker cabinets, dark wood cabinets, granite worktops, white splashback, stone tiled splashback and light hardwood flooring.
This is an example of an expansive contemporary single-wall wet bar in Chicago with a submerged sink, shaker cabinets, dark wood cabinets, granite worktops, white splashback, stone tiled splashback and light hardwood flooring.
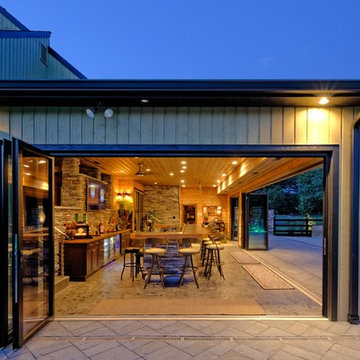
This is an example of an expansive rustic single-wall breakfast bar in Philadelphia with flat-panel cabinets, dark wood cabinets, wood worktops, multi-coloured splashback, stone tiled splashback and concrete flooring.

This beautiful bar was built to give you the full feel of a bar or restaurant. Built with all walnut wood products this piece brings a beauty to your home that you never had before!

The Aerius - Modern American Craftsman on Acreage in Ridgefield Washington by Cascade West Development Inc.
The upstairs rests mainly on the Western half of the home. It’s composed of a laundry room, 2 bedrooms, including a future princess suite, and a large Game Room. Every space is of generous proportion and easily accessible through a single hall. The windows of each room are filled with natural scenery and warm light. This upper level boasts amenities enough for residents to play, reflect, and recharge all while remaining up and away from formal occasions, when necessary.
Cascade West Facebook: https://goo.gl/MCD2U1
Cascade West Website: https://goo.gl/XHm7Un
These photos, like many of ours, were taken by the good people of ExposioHDR - Portland, Or
Exposio Facebook: https://goo.gl/SpSvyo
Exposio Website: https://goo.gl/Cbm8Ya
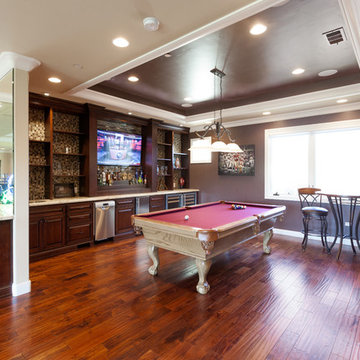
Expansive classic single-wall wet bar in San Francisco with a submerged sink, beaded cabinets, dark wood cabinets, granite worktops, multi-coloured splashback, mosaic tiled splashback and medium hardwood flooring.

Photo: Everett & Soule
Design ideas for an expansive rustic single-wall breakfast bar in Orlando with dark wood cabinets, soapstone worktops, brown splashback, wood splashback and limestone flooring.
Design ideas for an expansive rustic single-wall breakfast bar in Orlando with dark wood cabinets, soapstone worktops, brown splashback, wood splashback and limestone flooring.
Expansive Home Bar with Dark Wood Cabinets Ideas and Designs
1