Expansive Home Bar with Glass Tiled Splashback Ideas and Designs
Refine by:
Budget
Sort by:Popular Today
1 - 20 of 54 photos
Item 1 of 3

Rob Karosis
Design ideas for an expansive beach style breakfast bar in Boston with dark hardwood flooring, a submerged sink, white cabinets, marble worktops, blue splashback and glass tiled splashback.
Design ideas for an expansive beach style breakfast bar in Boston with dark hardwood flooring, a submerged sink, white cabinets, marble worktops, blue splashback and glass tiled splashback.

2nd bar area for this home. Located as part of their foyer for entertaining purposes.
Inspiration for an expansive midcentury single-wall wet bar in Milwaukee with a submerged sink, flat-panel cabinets, black cabinets, concrete worktops, black splashback, glass tiled splashback, porcelain flooring, grey floors and black worktops.
Inspiration for an expansive midcentury single-wall wet bar in Milwaukee with a submerged sink, flat-panel cabinets, black cabinets, concrete worktops, black splashback, glass tiled splashback, porcelain flooring, grey floors and black worktops.

This project is in progress with construction beginning July '22. We are expanding and relocating an existing home bar, adding millwork for the walls, and painting the walls and ceiling in a high gloss emerald green. The furnishings budget is $50,000.
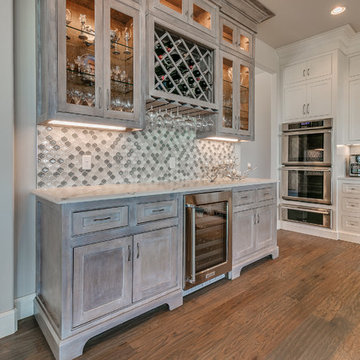
Flow Photography
Design ideas for an expansive country wet bar in Oklahoma City with no sink, shaker cabinets, light wood cabinets, engineered stone countertops, multi-coloured splashback, glass tiled splashback, light hardwood flooring and grey floors.
Design ideas for an expansive country wet bar in Oklahoma City with no sink, shaker cabinets, light wood cabinets, engineered stone countertops, multi-coloured splashback, glass tiled splashback, light hardwood flooring and grey floors.

Photo of an expansive classic u-shaped dry bar in Milwaukee with no sink, shaker cabinets, white cabinets, quartz worktops, blue splashback, glass tiled splashback, vinyl flooring, brown floors and white worktops.

Design, Fabrication, Install & Photography By MacLaren Kitchen and Bath
Designer: Mary Skurecki
Wet Bar: Mouser/Centra Cabinetry with full overlay, Reno door/drawer style with Carbide paint. Caesarstone Pebble Quartz Countertops with eased edge detail (By MacLaren).
TV Area: Mouser/Centra Cabinetry with full overlay, Orleans door style with Carbide paint. Shelving, drawers, and wood top to match the cabinetry with custom crown and base moulding.
Guest Room/Bath: Mouser/Centra Cabinetry with flush inset, Reno Style doors with Maple wood in Bedrock Stain. Custom vanity base in Full Overlay, Reno Style Drawer in Matching Maple with Bedrock Stain. Vanity Countertop is Everest Quartzite.
Bench Area: Mouser/Centra Cabinetry with flush inset, Reno Style doors/drawers with Carbide paint. Custom wood top to match base moulding and benches.
Toy Storage Area: Mouser/Centra Cabinetry with full overlay, Reno door style with Carbide paint. Open drawer storage with roll-out trays and custom floating shelves and base moulding.

Visit Our State Of The Art Showrooms!
New Fairfax Location:
3891 Pickett Road #001
Fairfax, VA 22031
Leesburg Location:
12 Sycolin Rd SE,
Leesburg, VA 20175
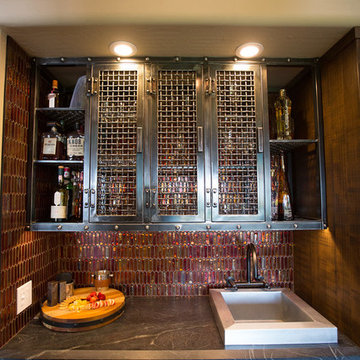
Plain Jane Photography
This is an example of an expansive rustic u-shaped home bar in Phoenix with shaker cabinets, distressed cabinets, soapstone worktops, red splashback, glass tiled splashback, dark hardwood flooring and brown floors.
This is an example of an expansive rustic u-shaped home bar in Phoenix with shaker cabinets, distressed cabinets, soapstone worktops, red splashback, glass tiled splashback, dark hardwood flooring and brown floors.

Home Wet Bar - this bar has a built in sink with a stunning gold faucet. The wine fridge is concealed in a stylish way. The real winner here is the wine wall and the design of the glass backsplash.
Saskatoon Hospital Lottery Home
Built by Decora Homes
Windows and Doors by Durabuilt Windows and Doors
Photography by D&M Images Photography
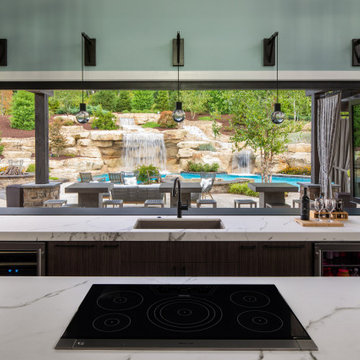
Photo of an expansive classic galley breakfast bar in Other with a submerged sink, flat-panel cabinets, brown cabinets, quartz worktops, white splashback, glass tiled splashback, medium hardwood flooring, brown floors and yellow worktops.
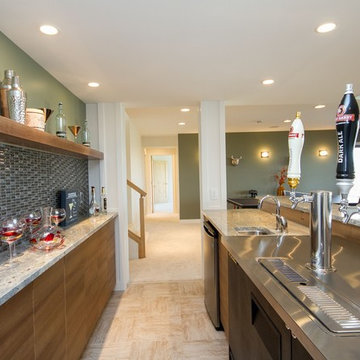
Darcy Finley
Expansive scandinavian galley wet bar in Other with a submerged sink, flat-panel cabinets, medium wood cabinets, granite worktops, brown splashback, glass tiled splashback and vinyl flooring.
Expansive scandinavian galley wet bar in Other with a submerged sink, flat-panel cabinets, medium wood cabinets, granite worktops, brown splashback, glass tiled splashback and vinyl flooring.
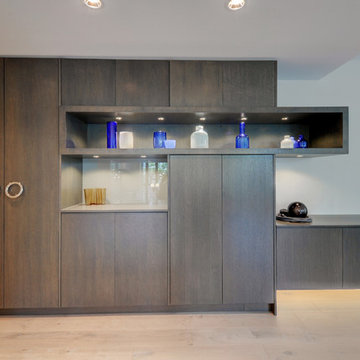
This is an example of an expansive modern home bar in Vancouver with flat-panel cabinets, dark wood cabinets, white splashback, glass tiled splashback and light hardwood flooring.
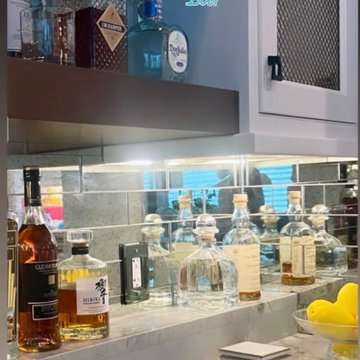
Design ideas for an expansive traditional single-wall wet bar in Other with a submerged sink, beaded cabinets, white cabinets, quartz worktops, glass tiled splashback, medium hardwood flooring, brown floors and grey worktops.
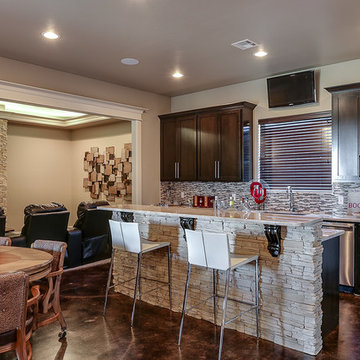
nordukfinehomes
This is an example of an expansive contemporary single-wall breakfast bar in Oklahoma City with a submerged sink, shaker cabinets, dark wood cabinets, marble worktops, multi-coloured splashback, glass tiled splashback and concrete flooring.
This is an example of an expansive contemporary single-wall breakfast bar in Oklahoma City with a submerged sink, shaker cabinets, dark wood cabinets, marble worktops, multi-coloured splashback, glass tiled splashback and concrete flooring.
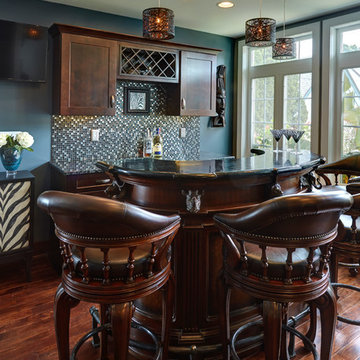
This project challenged us to creatively design a space with an open concept in a currently disjointed first floor. We converted a formal dining room, small kitchen, a pantry/storage room and a porch into a gorgeous kitchen, dining room, entertainment bar with a small powder off the entry way. It is easy to create a space if you have a great open floor plan, but we had to be specific in our design in order to take into account removing three structural walls, columns, and adjusting for different ceiling heights throughout the space. Our team worked together to give this couple an amazing entertaining space. They have a great functional kitchen with elegance and charm. The wood floors complement the rich stains of the Waypoint Cherry Java stained cabinets. The blue and green flecks in the Volga Blue granite are replicated in the soft blue tones of the glass backsplash that provides sophistication and color to the space. Fun pendant lights add a little glitz to the space. The once formal dining room and back porch have now become a fun entertaining space.
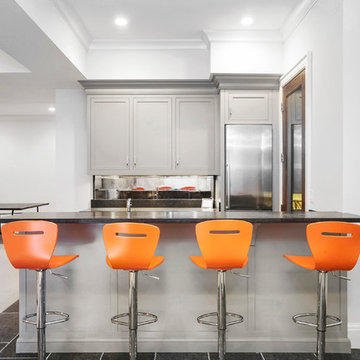
All Interior selections/finishes by Monique Varsames
Furniture staged by Stage to Show
Photos by Frank Ambrosiono
This is an example of an expansive classic galley breakfast bar in New York with a submerged sink, shaker cabinets, grey cabinets, limestone worktops, multi-coloured splashback, glass tiled splashback and limestone flooring.
This is an example of an expansive classic galley breakfast bar in New York with a submerged sink, shaker cabinets, grey cabinets, limestone worktops, multi-coloured splashback, glass tiled splashback and limestone flooring.
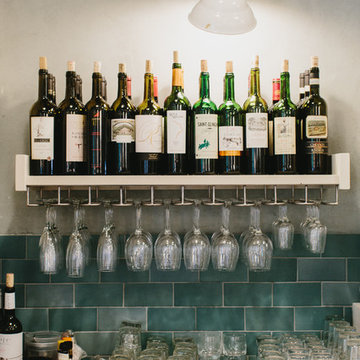
White Lacquered Shelving
Materials: MDF
Expansive rustic u-shaped breakfast bar in Atlanta with no sink, zinc worktops, blue splashback and glass tiled splashback.
Expansive rustic u-shaped breakfast bar in Atlanta with no sink, zinc worktops, blue splashback and glass tiled splashback.
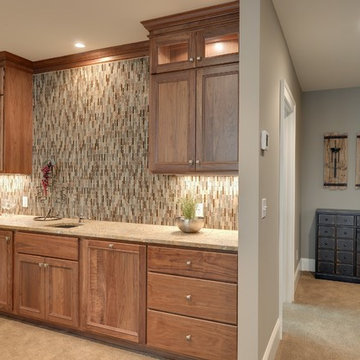
This is an example of an expansive single-wall wet bar in Minneapolis with beaded cabinets, medium wood cabinets, granite worktops, multi-coloured splashback, glass tiled splashback and carpet.
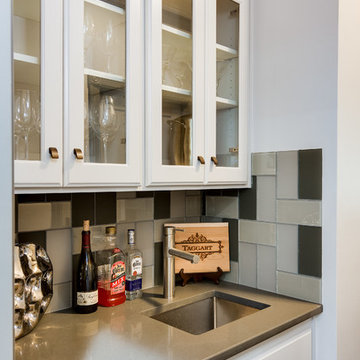
A traditional style home brought into the new century with modern touches. the space between the kitchen/dining room and living room were opened up to create a great room for a family to spend time together rather it be to set up for a party or the kids working on homework while dinner is being made. All 3.5 bathrooms were updated with a new floorplan in the master with a freestanding up and creating a large walk-in shower.
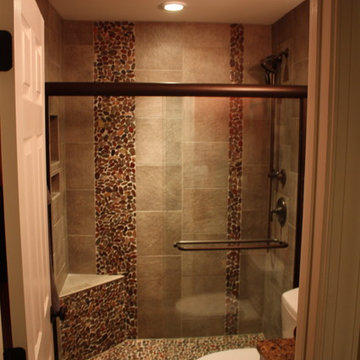
Visit Our State Of The Art Showrooms!
New Fairfax Location:
3891 Pickett Road #001
Fairfax, VA 22031
Leesburg Location:
12 Sycolin Rd SE,
Leesburg, VA 20175
Expansive Home Bar with Glass Tiled Splashback Ideas and Designs
1