Expansive Home Bar with Marble Splashback Ideas and Designs
Refine by:
Budget
Sort by:Popular Today
1 - 20 of 61 photos
Item 1 of 3
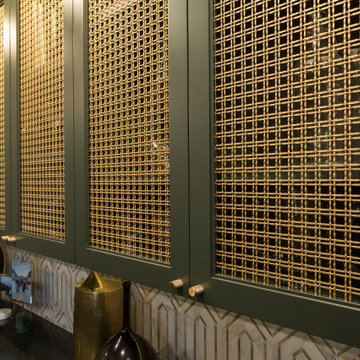
Design ideas for an expansive modern l-shaped wet bar in Denver with a submerged sink, shaker cabinets, green cabinets, soapstone worktops, marble splashback and vinyl flooring.

Un progetto che fonde materiali e colori naturali ad una vista ed una location cittadina, un mix di natura ed urbano, due realtà spesso in contrasto ma che trovano un equilibrio in questo luogo.
Jungle perchè abbiamo volutamente inserito le piante come protagoniste del progetto. Un verde che non solo è ecosostenibile, ma ha poca manutenzione e non crea problematiche funzionali. Le troviamo non solo nei vasi, ma abbiamo creato una sorta di bosco verticale che riempie lo spazio oltre ad avere funzione estetica.
In netto contrasto a tutto questo verde, troviamo uno stile a tratti “Minimal Chic” unito ad un “Industrial”. Li potete riconoscere nell’utilizzo del tessuto per divanetti e sedute, che però hanno una struttura metallica tubolari, in tinta Champagne Semilucido.
Grande attenzione per la privacy, che è stata ricavata creando delle vere e proprie barriere di verde tra i tavoli. Questo progetto infatti ha come obiettivo quello di creare uno spazio rilassante all’interno del caos di una città, una location dove potersi rilassare dopo una giornata di intenso lavoro con una spettacolare vista sulla città.

Total first floor renovation in Bridgewater, NJ. This young family added 50% more space and storage to their home without moving. By reorienting rooms and using their existing space more creatively, we were able to achieve all their wishes. This comprehensive 8 month renovation included:
1-removal of a wall between the kitchen and old dining room to double the kitchen space.
2-closure of a window in the family room to reorient the flow and create a 186" long bookcase/storage/tv area with seating now facing the new kitchen.
3-a dry bar
4-a dining area in the kitchen/family room
5-total re-think of the laundry room to get them organized and increase storage/functionality
6-moving the dining room location and office
7-new ledger stone fireplace
8-enlarged opening to new dining room and custom iron handrail and balusters
9-2,000 sf of new 5" plank red oak flooring in classic grey color with color ties on ceiling in family room to match
10-new window in kitchen
11-custom iron hood in kitchen
12-creative use of tile
13-new trim throughout

Design ideas for an expansive modern single-wall wet bar in Atlanta with a submerged sink, shaker cabinets, grey cabinets, engineered stone countertops, white splashback, marble splashback, medium hardwood flooring, brown floors and grey worktops.

Open space black and white coloured home bar joint to the rest sone with elegant black leather sofas.
This is an example of an expansive modern single-wall breakfast bar in Los Angeles with a built-in sink, open cabinets, grey cabinets, engineered stone countertops, grey splashback, marble splashback, porcelain flooring, white floors and white worktops.
This is an example of an expansive modern single-wall breakfast bar in Los Angeles with a built-in sink, open cabinets, grey cabinets, engineered stone countertops, grey splashback, marble splashback, porcelain flooring, white floors and white worktops.
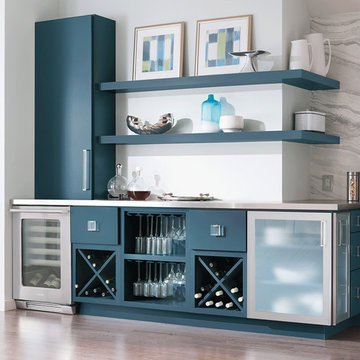
Decora
Marquis - Wood: Maple, Color: Seaworthy
Inspiration for an expansive modern galley home bar in New York with a submerged sink, flat-panel cabinets, blue cabinets, stainless steel worktops, white splashback, marble splashback, medium hardwood flooring, brown floors and grey worktops.
Inspiration for an expansive modern galley home bar in New York with a submerged sink, flat-panel cabinets, blue cabinets, stainless steel worktops, white splashback, marble splashback, medium hardwood flooring, brown floors and grey worktops.

Experience the newest masterpiece by XPC Investment with California Contemporary design by Jessica Koltun Home in Forest Hollow. This gorgeous home on nearly a half acre lot with a pool has been superbly rebuilt with unparalleled style & custom craftsmanship offering a functional layout for entertaining & everyday living. The open floor plan is flooded with natural light and filled with design details including white oak engineered flooring, cement fireplace, custom wall and ceiling millwork, floating shelves, soft close cabinetry, marble countertops and much more. Amenities include a dedicated study, formal dining room, a kitchen with double islands, gas range, built in refrigerator, and butler wet bar. Retire to your Owner's suite featuring private access to your lush backyard, a generous shower & walk-in closet. Soak up the sun, or be the life of the party in your private, oversized backyard with pool perfect for entertaining. This home combines the very best of location and style!

We juxtaposed bold colors and contemporary furnishings with the early twentieth-century interior architecture for this four-level Pacific Heights Edwardian. The home's showpiece is the living room, where the walls received a rich coat of blackened teal blue paint with a high gloss finish, while the high ceiling is painted off-white with violet undertones. Against this dramatic backdrop, we placed a streamlined sofa upholstered in an opulent navy velour and companioned it with a pair of modern lounge chairs covered in raspberry mohair. An artisanal wool and silk rug in indigo, wine, and smoke ties the space together.

Drink station, wet bar
Photo of an expansive nautical l-shaped wet bar in Indianapolis with a submerged sink, shaker cabinets, dark wood cabinets, engineered stone countertops, multi-coloured splashback, marble splashback and beige worktops.
Photo of an expansive nautical l-shaped wet bar in Indianapolis with a submerged sink, shaker cabinets, dark wood cabinets, engineered stone countertops, multi-coloured splashback, marble splashback and beige worktops.
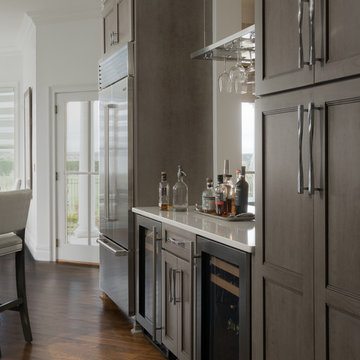
A large double-door Sub-Zero stainless steel refrigerator is easily accessible for both kitchen use and outdoor entertaining. Two wine refrigerators keep temperatures perfect for different types of wine. The bar is open to the dining room for ease of use in both rooms; it is also convenient to the outdoor deck. The large pantries have roll-out shelves for ease of use.
Photo by Lauren Hagerstrom
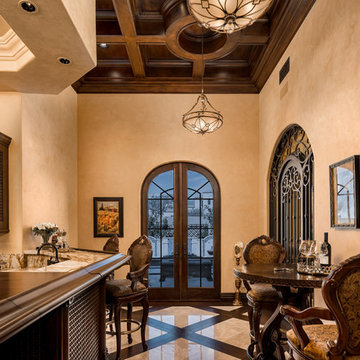
We love this home bar and wine room featuring arched double entry doors, wrought iron detail, and a wood and marble floor!
Inspiration for an expansive rustic u-shaped breakfast bar in Phoenix with a built-in sink, glass-front cabinets, dark wood cabinets, marble worktops, multi-coloured splashback, marble splashback, marble flooring, multi-coloured floors and multicoloured worktops.
Inspiration for an expansive rustic u-shaped breakfast bar in Phoenix with a built-in sink, glass-front cabinets, dark wood cabinets, marble worktops, multi-coloured splashback, marble splashback, marble flooring, multi-coloured floors and multicoloured worktops.
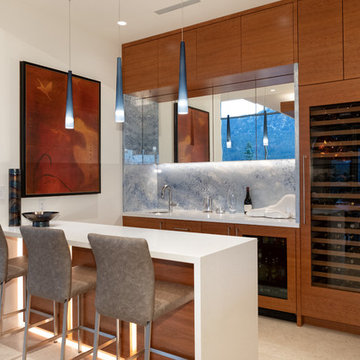
Expansive single-wall breakfast bar in Vancouver with a built-in sink, flat-panel cabinets, brown cabinets, engineered stone countertops, blue splashback, marble splashback, ceramic flooring, beige floors and white worktops.
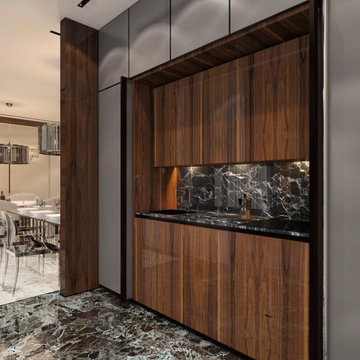
Natural Elements
Expansive contemporary single-wall wet bar in Las Vegas with a submerged sink, flat-panel cabinets, dark wood cabinets, marble worktops, black splashback, marble splashback, marble flooring, black floors and black worktops.
Expansive contemporary single-wall wet bar in Las Vegas with a submerged sink, flat-panel cabinets, dark wood cabinets, marble worktops, black splashback, marble splashback, marble flooring, black floors and black worktops.
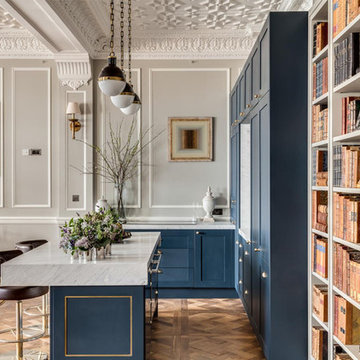
OPEN PLAN BAR AND BOOKSHELF TO PENTHOUSE with dark blue flat panel units, marble top kitchen island with glass panel. Overhang with Art Deco lighting and with leather armchair stools.
project: AUTHENTICALLY MODERN GRADE II. APARTMENTS in Heritage respectful Contemporary Classic Luxury style
For full details see or contact us:
www.mischmisch.com
studio@mischmisch.com
project: AUTHENTICALLY MODERN GRADE II. APARTMENTS in Heritage respectful Contemporary Classic Luxury style
For full details see or contact us:
www.mischmisch.com
studio@mischmisch.com
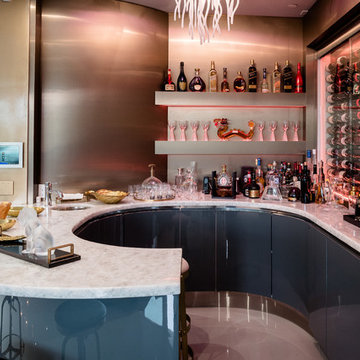
Photo of an expansive contemporary u-shaped home bar in Los Angeles with a submerged sink, flat-panel cabinets, grey cabinets, marble worktops, white splashback, marble splashback, porcelain flooring, white floors and white worktops.
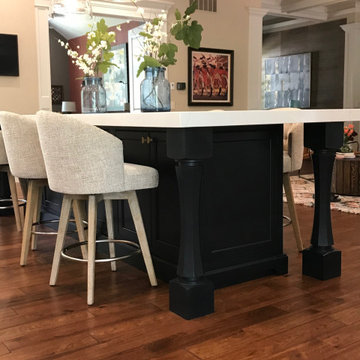
Entertaining was key in this custom built home enveloping one of a kind kitchen with many custom cabinets, beverage pantry, storage pantry, master bath, laundry room, guest baths.
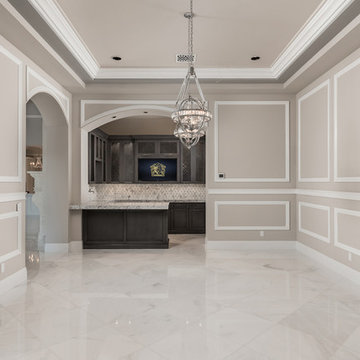
Home bar with recessed lighting, vaulted ceiling, and marble floors.
Expansive mediterranean l-shaped breakfast bar in Phoenix with marble flooring, multi-coloured floors, a built-in sink, beaded cabinets, dark wood cabinets, marble worktops, white splashback, marble splashback and white worktops.
Expansive mediterranean l-shaped breakfast bar in Phoenix with marble flooring, multi-coloured floors, a built-in sink, beaded cabinets, dark wood cabinets, marble worktops, white splashback, marble splashback and white worktops.
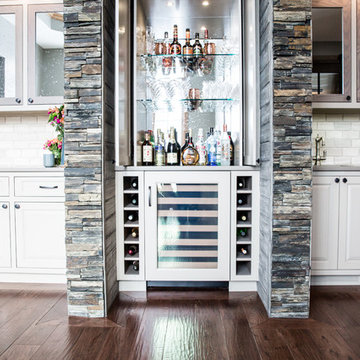
Caitlin Antje LLC
Expansive farmhouse home bar in Cleveland with raised-panel cabinets, beige cabinets, quartz worktops, beige splashback, marble splashback, medium hardwood flooring and brown floors.
Expansive farmhouse home bar in Cleveland with raised-panel cabinets, beige cabinets, quartz worktops, beige splashback, marble splashback, medium hardwood flooring and brown floors.
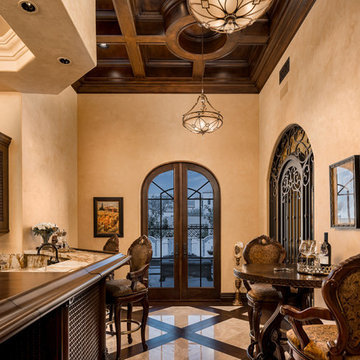
In-home bar with a coffered ceiling, arched double entry doors, and wrought iron door detail.
Inspiration for an expansive mediterranean l-shaped breakfast bar in Phoenix with a built-in sink, glass-front cabinets, dark wood cabinets, marble worktops, multi-coloured splashback, marble splashback, porcelain flooring and multi-coloured floors.
Inspiration for an expansive mediterranean l-shaped breakfast bar in Phoenix with a built-in sink, glass-front cabinets, dark wood cabinets, marble worktops, multi-coloured splashback, marble splashback, porcelain flooring and multi-coloured floors.

Home Snapers
This is an example of an expansive classic l-shaped wet bar in Dallas with a submerged sink, recessed-panel cabinets, blue cabinets, marble worktops, grey splashback, marble splashback, medium hardwood flooring, brown floors and grey worktops.
This is an example of an expansive classic l-shaped wet bar in Dallas with a submerged sink, recessed-panel cabinets, blue cabinets, marble worktops, grey splashback, marble splashback, medium hardwood flooring, brown floors and grey worktops.
Expansive Home Bar with Marble Splashback Ideas and Designs
1