Expansive Home Bar with Shaker Cabinets Ideas and Designs
Refine by:
Budget
Sort by:Popular Today
1 - 20 of 228 photos
Item 1 of 3

This renovation included kitchen, laundry, powder room, with extensive building work.
Design ideas for an expansive classic l-shaped home bar in Sydney with shaker cabinets, blue cabinets, engineered stone countertops, white splashback, engineered quartz splashback, laminate floors, brown floors and white worktops.
Design ideas for an expansive classic l-shaped home bar in Sydney with shaker cabinets, blue cabinets, engineered stone countertops, white splashback, engineered quartz splashback, laminate floors, brown floors and white worktops.
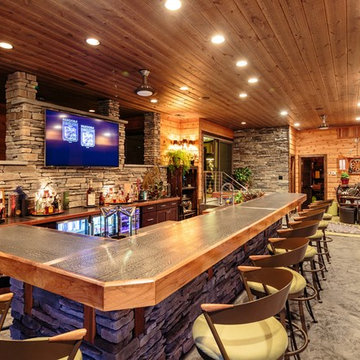
Design ideas for an expansive rustic single-wall breakfast bar in Philadelphia with dark wood cabinets, wood worktops, multi-coloured splashback, stone tiled splashback, concrete flooring and shaker cabinets.

Our clients hired us to completely renovate and furnish their PEI home — and the results were transformative. Inspired by their natural views and love of entertaining, each space in this PEI home is distinctly original yet part of the collective whole.
We used color, patterns, and texture to invite personality into every room: the fish scale tile backsplash mosaic in the kitchen, the custom lighting installation in the dining room, the unique wallpapers in the pantry, powder room and mudroom, and the gorgeous natural stone surfaces in the primary bathroom and family room.
We also hand-designed several features in every room, from custom furnishings to storage benches and shelving to unique honeycomb-shaped bar shelves in the basement lounge.
The result is a home designed for relaxing, gathering, and enjoying the simple life as a couple.
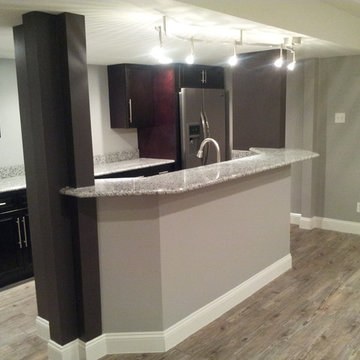
Unique Bar with Galley micro kitchen
Lily Otte
Expansive contemporary single-wall wet bar in St Louis with shaker cabinets, dark wood cabinets, granite worktops, light hardwood flooring and brown floors.
Expansive contemporary single-wall wet bar in St Louis with shaker cabinets, dark wood cabinets, granite worktops, light hardwood flooring and brown floors.

Susan Gilmore Photography
Inspiration for an expansive classic single-wall home bar in Minneapolis with quartz worktops, brown floors, shaker cabinets, dark wood cabinets, brown splashback, wood splashback and medium hardwood flooring.
Inspiration for an expansive classic single-wall home bar in Minneapolis with quartz worktops, brown floors, shaker cabinets, dark wood cabinets, brown splashback, wood splashback and medium hardwood flooring.

Design ideas for an expansive modern single-wall wet bar in Other with a submerged sink, shaker cabinets, white cabinets, quartz worktops, white splashback, tonge and groove splashback, light hardwood flooring, brown floors and grey worktops.

Removing the wall between the old kitchen and great room allowed room for two islands, work flow and storage. A beverage center and banquet seating was added to the breakfast nook. The laundry/mud room matches the new kitchen and includes a step in pantry.

Expansive modern l-shaped wet bar in Denver with a submerged sink, shaker cabinets, green cabinets, soapstone worktops, marble splashback and vinyl flooring.

Total first floor renovation in Bridgewater, NJ. This young family added 50% more space and storage to their home without moving. By reorienting rooms and using their existing space more creatively, we were able to achieve all their wishes. This comprehensive 8 month renovation included:
1-removal of a wall between the kitchen and old dining room to double the kitchen space.
2-closure of a window in the family room to reorient the flow and create a 186" long bookcase/storage/tv area with seating now facing the new kitchen.
3-a dry bar
4-a dining area in the kitchen/family room
5-total re-think of the laundry room to get them organized and increase storage/functionality
6-moving the dining room location and office
7-new ledger stone fireplace
8-enlarged opening to new dining room and custom iron handrail and balusters
9-2,000 sf of new 5" plank red oak flooring in classic grey color with color ties on ceiling in family room to match
10-new window in kitchen
11-custom iron hood in kitchen
12-creative use of tile
13-new trim throughout

Design ideas for an expansive modern single-wall wet bar in Atlanta with a submerged sink, shaker cabinets, grey cabinets, engineered stone countertops, white splashback, marble splashback, medium hardwood flooring, brown floors and grey worktops.

Inspiration for an expansive classic u-shaped wet bar in Atlanta with a submerged sink, shaker cabinets, grey cabinets, granite worktops, grey splashback, porcelain splashback, medium hardwood flooring, grey floors and black worktops.
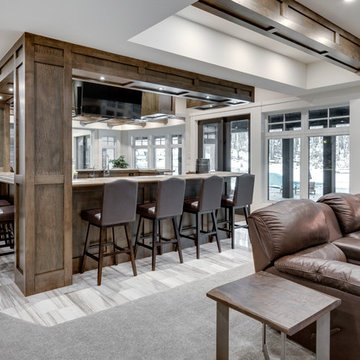
www.zoon.ca
Design ideas for an expansive traditional u-shaped breakfast bar in Calgary with shaker cabinets, dark wood cabinets, marble worktops, brown splashback, wood splashback, marble flooring, grey floors and brown worktops.
Design ideas for an expansive traditional u-shaped breakfast bar in Calgary with shaker cabinets, dark wood cabinets, marble worktops, brown splashback, wood splashback, marble flooring, grey floors and brown worktops.
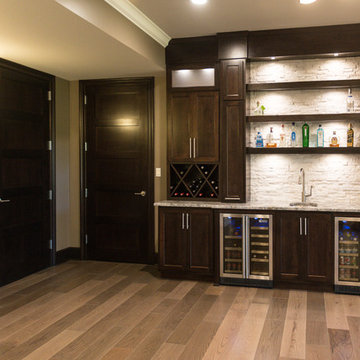
Spacious basement bar is ready for the pool table.
Portraits by Mandi
This is an example of an expansive contemporary single-wall wet bar in Chicago with a submerged sink, shaker cabinets, dark wood cabinets, granite worktops, white splashback, stone tiled splashback and light hardwood flooring.
This is an example of an expansive contemporary single-wall wet bar in Chicago with a submerged sink, shaker cabinets, dark wood cabinets, granite worktops, white splashback, stone tiled splashback and light hardwood flooring.

This beautiful bar was built to give you the full feel of a bar or restaurant. Built with all walnut wood products this piece brings a beauty to your home that you never had before!
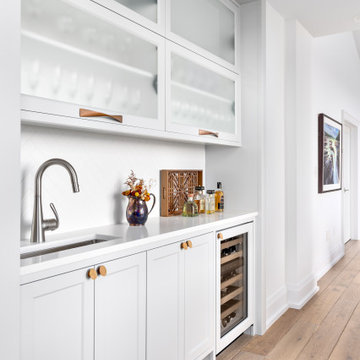
Our clients hired us to completely renovate and furnish their PEI home — and the results were transformative. Inspired by their natural views and love of entertaining, each space in this PEI home is distinctly original yet part of the collective whole.
We used color, patterns, and texture to invite personality into every room: the fish scale tile backsplash mosaic in the kitchen, the custom lighting installation in the dining room, the unique wallpapers in the pantry, powder room and mudroom, and the gorgeous natural stone surfaces in the primary bathroom and family room.
We also hand-designed several features in every room, from custom furnishings to storage benches and shelving to unique honeycomb-shaped bar shelves in the basement lounge.
The result is a home designed for relaxing, gathering, and enjoying the simple life as a couple.
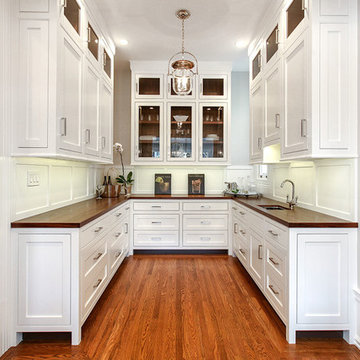
A walnut countertop and bar sink were added to facilitate a seamless transition from the kitchen to the pantry. The countertops and cabinetry in both rooms reflect and complement one another to create a cohesive aesthetic as you move from one to the other.
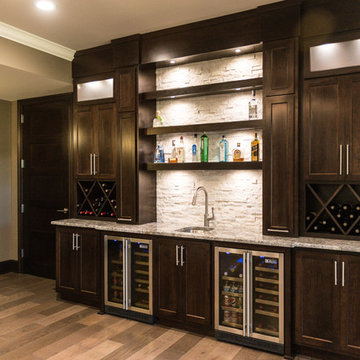
Contemporary cabinets in dark maple contrasts white stacked stone & frosted glass doors. Two beverage coolers, ample wine storage & lit liquor shelving make this an incredible wet bar.
Portraits by Mandi

Design ideas for an expansive contemporary u-shaped breakfast bar in Orange County with dark wood cabinets, glass worktops, shaker cabinets, brown splashback, wood splashback, ceramic flooring and beige floors.

Flow Photography
Photo of an expansive country single-wall wet bar in Oklahoma City with no sink, shaker cabinets, light wood cabinets, engineered stone countertops, grey splashback, mosaic tiled splashback, light hardwood flooring and brown floors.
Photo of an expansive country single-wall wet bar in Oklahoma City with no sink, shaker cabinets, light wood cabinets, engineered stone countertops, grey splashback, mosaic tiled splashback, light hardwood flooring and brown floors.
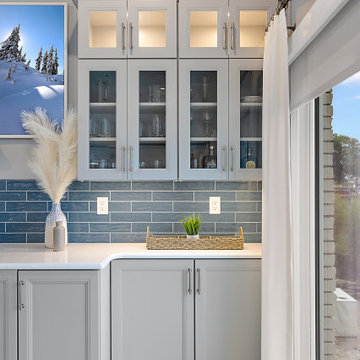
Cabinetry: Showplace Framed
Style: Sonoma w/ Matching Five Piece Drawer Headers
Finish: Kitchen Perimeter and Wet Bar in Simpli Gray; Kitchen Island in Hale Navy
Countertops: (Solid Surfaces Unlimited) Elgin Quartz
Plumbing: (Progressive Plumbing) Kitchen and Wet Bar- Blanco Precis Super/Liven/Precis 21” in Concrete; Delta Mateo Pull-Down faucet in Stainless; Bathroom – Delta Stryke in Stainless
Hardware: (Top Knobs) Ellis Cabinetry & Appliance Pulls in Brushed Satin Nickel
Tile: (Beaver Tile) Kitchen and Wet Bar– Robins Egg 3” x 12” Glossy
Flooring: (Krauseneck) Living Room Bound Rugs, Stair Runners, and Family Room Carpeting – Cedarbrook Seacliff
Drapery/Electric Roller Shades/Cushion – Mariella’s Custom Drapery
Interior Design/Furniture, Lighting & Fixture Selection: Devon Moore
Cabinetry Designer: Devon Moore
Contractor: Stonik Services
Expansive Home Bar with Shaker Cabinets Ideas and Designs
1