Expansive Home Bar with White Worktops Ideas and Designs
Refine by:
Budget
Sort by:Popular Today
61 - 80 of 119 photos
Item 1 of 3
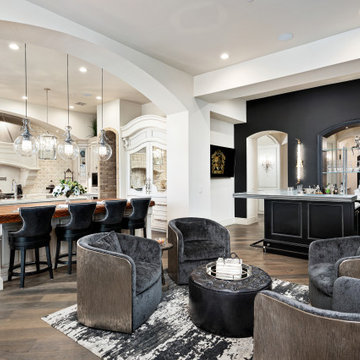
Living room and home bar's arched entryways, pendant lighting, and wood flooring.
This is an example of an expansive retro u-shaped wet bar in Phoenix with a built-in sink, raised-panel cabinets, black cabinets, marble worktops, black splashback, medium hardwood flooring, stone tiled splashback, brown floors and white worktops.
This is an example of an expansive retro u-shaped wet bar in Phoenix with a built-in sink, raised-panel cabinets, black cabinets, marble worktops, black splashback, medium hardwood flooring, stone tiled splashback, brown floors and white worktops.

Equilibrium Interior Design Inc
Inspiration for an expansive contemporary breakfast bar in Miami with a submerged sink, flat-panel cabinets, light wood cabinets, quartz worktops, white splashback, stone slab splashback, porcelain flooring, beige floors and white worktops.
Inspiration for an expansive contemporary breakfast bar in Miami with a submerged sink, flat-panel cabinets, light wood cabinets, quartz worktops, white splashback, stone slab splashback, porcelain flooring, beige floors and white worktops.
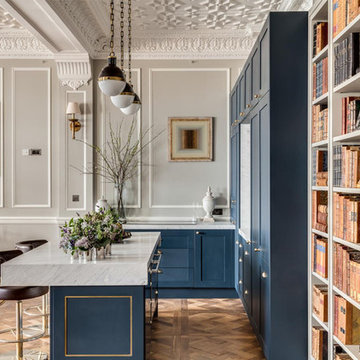
OPEN PLAN BAR AND BOOKSHELF TO PENTHOUSE with dark blue flat panel units, marble top kitchen island with glass panel. Overhang with Art Deco lighting and with leather armchair stools.
project: AUTHENTICALLY MODERN GRADE II. APARTMENTS in Heritage respectful Contemporary Classic Luxury style
For full details see or contact us:
www.mischmisch.com
studio@mischmisch.com
project: AUTHENTICALLY MODERN GRADE II. APARTMENTS in Heritage respectful Contemporary Classic Luxury style
For full details see or contact us:
www.mischmisch.com
studio@mischmisch.com
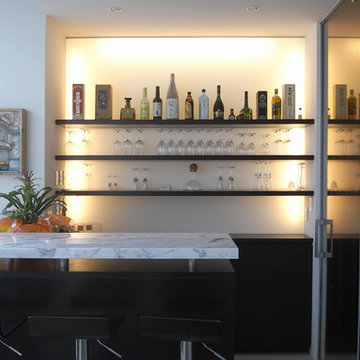
リビングルームに付随させたホームバーです。バーの脇に400本収納可能なオリジナルのワインセラーを造り付けてあります。
This is an example of an expansive modern l-shaped breakfast bar in Tokyo with open cabinets, brown cabinets, marble worktops and white worktops.
This is an example of an expansive modern l-shaped breakfast bar in Tokyo with open cabinets, brown cabinets, marble worktops and white worktops.
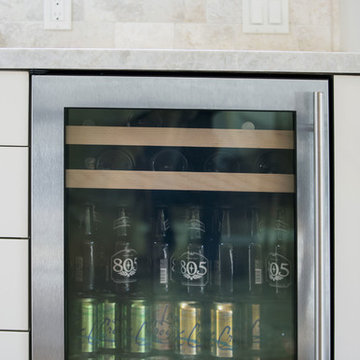
We included an extra mini fridge in this kitchen remodel that acts as a great place to store and display beverages. The stainless steel frame matches the look and feel of the other appliances in the room, but the clear glass door offers a peek into the fridge, creating a great atmosphere for the room.
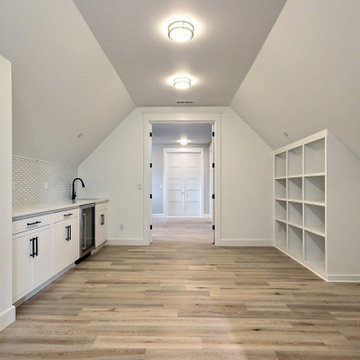
This Beautiful Multi-Story Modern Farmhouse Features a Master On The Main & A Split-Bedroom Layout • 5 Bedrooms • 4 Full Bathrooms • 1 Powder Room • 3 Car Garage • Vaulted Ceilings • Den • Large Bonus Room w/ Wet Bar • 2 Laundry Rooms • So Much More!
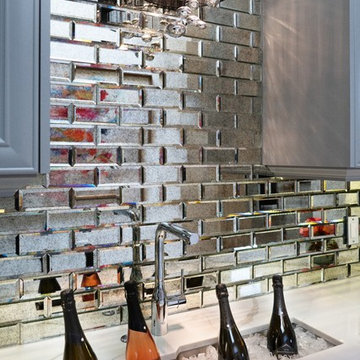
Tina Kuhlmann - Primrose Designs
Location: Rancho Santa Fe, CA, USA
Luxurious French inspired master bedroom nestled in Rancho Santa Fe with intricate details and a soft yet sophisticated palette. Photographed by John Lennon Photography https://www.primrosedi.com
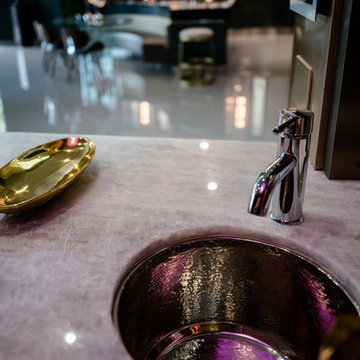
Design ideas for an expansive contemporary u-shaped wet bar in Los Angeles with a submerged sink, flat-panel cabinets, grey cabinets, onyx worktops, white splashback, stone slab splashback, porcelain flooring, white floors and white worktops.
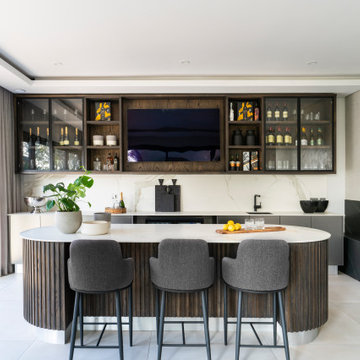
Custom design and built home bar
Design ideas for an expansive modern single-wall wet bar in Other with an integrated sink, beaded cabinets, dark wood cabinets, engineered stone countertops, white splashback, stone slab splashback, porcelain flooring, white floors, white worktops and feature lighting.
Design ideas for an expansive modern single-wall wet bar in Other with an integrated sink, beaded cabinets, dark wood cabinets, engineered stone countertops, white splashback, stone slab splashback, porcelain flooring, white floors, white worktops and feature lighting.
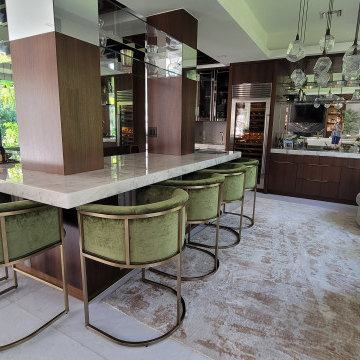
Counter Height Bar
Expansive contemporary l-shaped breakfast bar in Miami with flat-panel cabinets, medium wood cabinets, onyx worktops, mirror splashback and white worktops.
Expansive contemporary l-shaped breakfast bar in Miami with flat-panel cabinets, medium wood cabinets, onyx worktops, mirror splashback and white worktops.
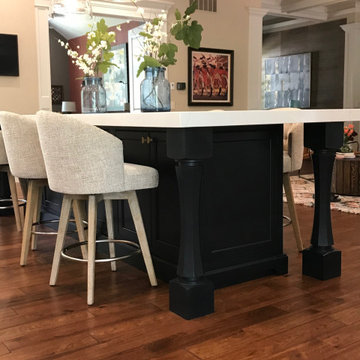
Entertaining was key in this custom built home enveloping one of a kind kitchen with many custom cabinets, beverage pantry, storage pantry, master bath, laundry room, guest baths.
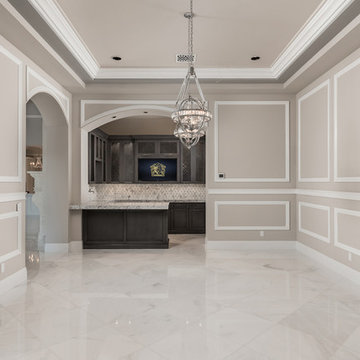
Home bar with recessed lighting, vaulted ceiling, and marble floors.
Expansive mediterranean l-shaped breakfast bar in Phoenix with marble flooring, multi-coloured floors, a built-in sink, beaded cabinets, dark wood cabinets, marble worktops, white splashback, marble splashback and white worktops.
Expansive mediterranean l-shaped breakfast bar in Phoenix with marble flooring, multi-coloured floors, a built-in sink, beaded cabinets, dark wood cabinets, marble worktops, white splashback, marble splashback and white worktops.
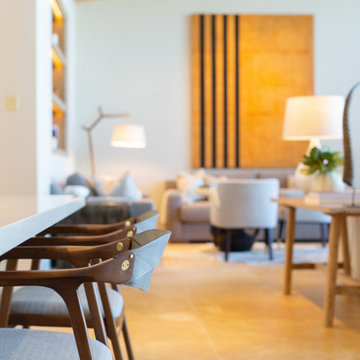
Design ideas for an expansive contemporary l-shaped breakfast bar in Other with a submerged sink, flat-panel cabinets, beige cabinets, quartz worktops, travertine flooring, beige floors and white worktops.
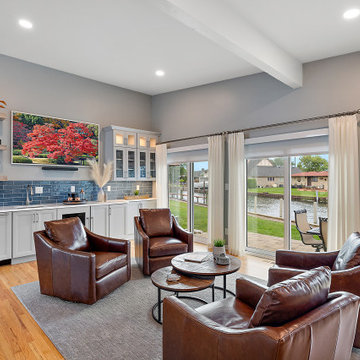
Cabinetry: Showplace Framed
Style: Sonoma w/ Matching Five Piece Drawer Headers
Finish: Kitchen Perimeter and Wet Bar in Simpli Gray; Kitchen Island in Hale Navy
Countertops: (Solid Surfaces Unlimited) Elgin Quartz
Plumbing: (Progressive Plumbing) Kitchen and Wet Bar- Blanco Precis Super/Liven/Precis 21” in Concrete; Delta Mateo Pull-Down faucet in Stainless; Bathroom – Delta Stryke in Stainless
Hardware: (Top Knobs) Ellis Cabinetry & Appliance Pulls in Brushed Satin Nickel
Tile: (Beaver Tile) Kitchen and Wet Bar– Robins Egg 3” x 12” Glossy
Flooring: (Krauseneck) Living Room Bound Rugs, Stair Runners, and Family Room Carpeting – Cedarbrook Seacliff
Drapery/Electric Roller Shades/Cushion – Mariella’s Custom Drapery
Interior Design/Furniture, Lighting & Fixture Selection: Devon Moore
Cabinetry Designer: Devon Moore
Contractor: Stonik Services
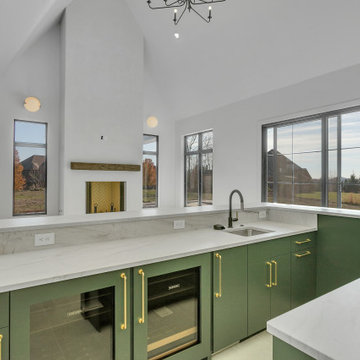
view of home bar room from inside bar
Inspiration for an expansive classic u-shaped wet bar in Other with a submerged sink, flat-panel cabinets, green cabinets, engineered stone countertops, beige splashback, engineered quartz splashback, ceramic flooring, beige floors and white worktops.
Inspiration for an expansive classic u-shaped wet bar in Other with a submerged sink, flat-panel cabinets, green cabinets, engineered stone countertops, beige splashback, engineered quartz splashback, ceramic flooring, beige floors and white worktops.
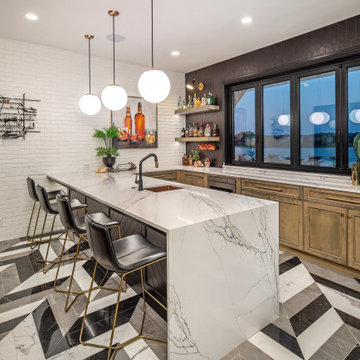
Photo of an expansive traditional u-shaped wet bar in Omaha with a submerged sink, recessed-panel cabinets, medium wood cabinets, marble worktops, porcelain flooring, multi-coloured floors and white worktops.
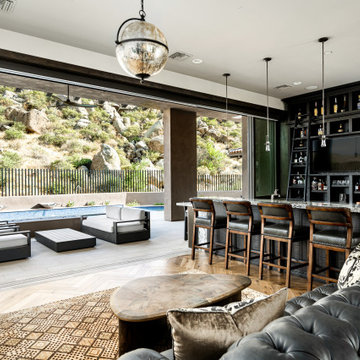
This is an example of an expansive single-wall wet bar in Phoenix with open cabinets, dark wood cabinets, marble worktops, white splashback and white worktops.
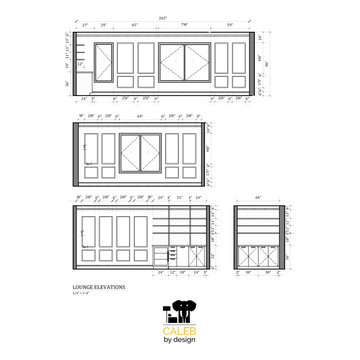
This project is in progress with construction beginning July '22. We are expanding and relocating an existing home bar, adding millwork for the walls, and painting the walls and ceiling in a high gloss emerald green. The furnishings budget is $50,000.
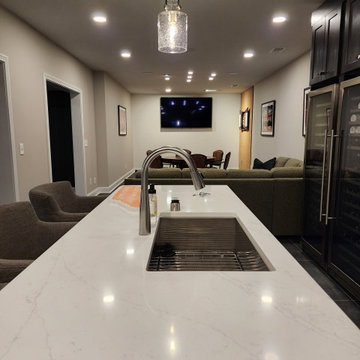
I can also watch TV from in here
Inspiration for an expansive modern single-wall wet bar in Other with a submerged sink, shaker cabinets, dark wood cabinets, engineered stone countertops, grey splashback, ceramic splashback, ceramic flooring, multi-coloured floors and white worktops.
Inspiration for an expansive modern single-wall wet bar in Other with a submerged sink, shaker cabinets, dark wood cabinets, engineered stone countertops, grey splashback, ceramic splashback, ceramic flooring, multi-coloured floors and white worktops.
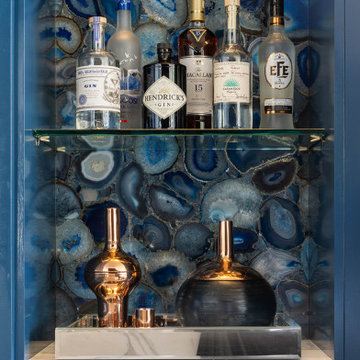
We juxtaposed bold colors and contemporary furnishings with the early twentieth-century interior architecture for this four-level Pacific Heights Edwardian. The home's showpiece is the living room, where the walls received a rich coat of blackened teal blue paint with a high gloss finish, while the high ceiling is painted off-white with violet undertones. Against this dramatic backdrop, we placed a streamlined sofa upholstered in an opulent navy velour and companioned it with a pair of modern lounge chairs covered in raspberry mohair. An artisanal wool and silk rug in indigo, wine, and smoke ties the space together.
Expansive Home Bar with White Worktops Ideas and Designs
4