Expansive Home Office with a Standard Fireplace Ideas and Designs
Refine by:
Budget
Sort by:Popular Today
1 - 20 of 202 photos
Item 1 of 3

Photo of an expansive victorian home office in Other with a reading nook, brown walls, carpet, a standard fireplace, a tiled fireplace surround, a freestanding desk and grey floors.

The mahogany wood paneling in the Formal Library has been French polished by hand to create a visibly stunning finish that is also wonderful to touch.
Historic New York City Townhouse | Renovation by Brian O'Keefe Architect, PC, with Interior Design by Richard Keith Langham

Mary Nichols
Expansive classic study in Orange County with medium hardwood flooring, a standard fireplace, a stone fireplace surround, a freestanding desk and beige walls.
Expansive classic study in Orange County with medium hardwood flooring, a standard fireplace, a stone fireplace surround, a freestanding desk and beige walls.

Design ideas for an expansive contemporary study in Houston with blue walls, medium hardwood flooring, a standard fireplace, a stone fireplace surround, a freestanding desk and brown floors.
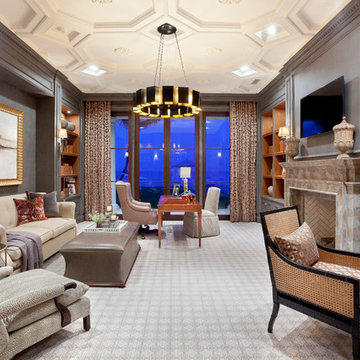
Ed Butera
This is an example of an expansive classic study in Miami with grey walls, carpet, a standard fireplace, a stone fireplace surround and a freestanding desk.
This is an example of an expansive classic study in Miami with grey walls, carpet, a standard fireplace, a stone fireplace surround and a freestanding desk.
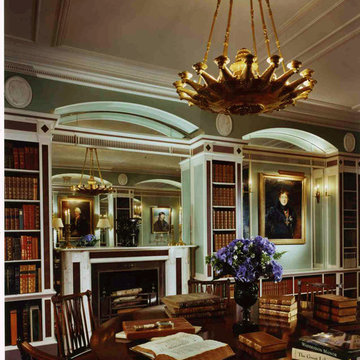
A new library/ dining room for a client living in New York and London, designed by Fairfax & Sammons Architects, interior design by Mlinaric Henry Zervudachi
Durston Saylor Photography
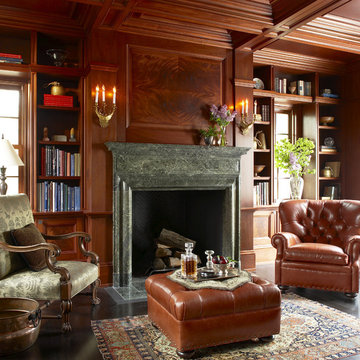
Inspiration for an expansive traditional home office in Boston with dark hardwood flooring, brown walls, a standard fireplace, a stone fireplace surround and brown floors.
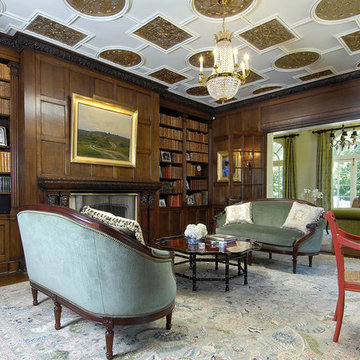
Design ideas for an expansive victorian study in New York with brown walls, carpet, a standard fireplace, a freestanding desk and a wooden fireplace surround.
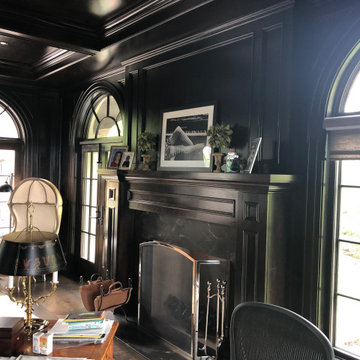
Photo of an expansive traditional home office in Chicago with a reading nook, brown walls, dark hardwood flooring, a standard fireplace, a wooden fireplace surround, a freestanding desk and brown floors.
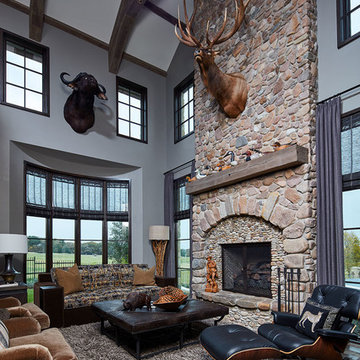
The husband's lodge-like office and entertainment room is expansive enough for card games, watching sports on TV with buddies plus working and lounging. The two-story stone fireplace anchors a 10-point elk head trophy while the arched ceiling beams contribute to the rugged mood.
Photo by Brian Gassel
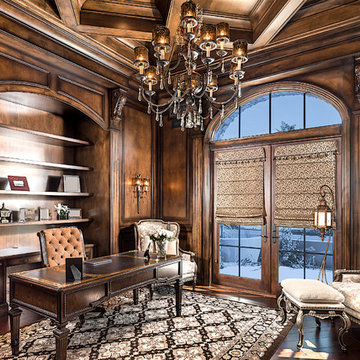
World Renowned Architecture Firm Fratantoni Design created this beautiful home! They design home plans for families all over the world in any size and style. They also have in-house Interior Designer Firm Fratantoni Interior Designers and world class Luxury Home Building Firm Fratantoni Luxury Estates! Hire one or all three companies to design and build and or remodel your home!
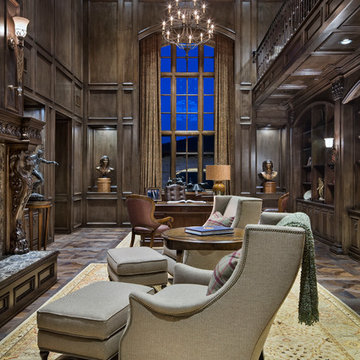
Photography: Piston Design
Design ideas for an expansive mediterranean study in Austin with a standard fireplace.
Design ideas for an expansive mediterranean study in Austin with a standard fireplace.
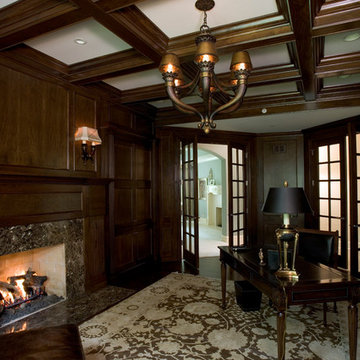
http://www.cabinetwerks.com The home office/library features a dramatic coffered ceiling, fully-paneled cherry walls, custom cherry cabinetry, and fireplace with stone surround and hearth. A double set of 12-light french doors with glass inserts complete the look. Photo by Linda Oyama Bryan. Cabinetry by Wood-Mode/Brookhaven.

Builder: J. Peterson Homes
Interior Designer: Francesca Owens
Photographers: Ashley Avila Photography, Bill Hebert, & FulView
Capped by a picturesque double chimney and distinguished by its distinctive roof lines and patterned brick, stone and siding, Rookwood draws inspiration from Tudor and Shingle styles, two of the world’s most enduring architectural forms. Popular from about 1890 through 1940, Tudor is characterized by steeply pitched roofs, massive chimneys, tall narrow casement windows and decorative half-timbering. Shingle’s hallmarks include shingled walls, an asymmetrical façade, intersecting cross gables and extensive porches. A masterpiece of wood and stone, there is nothing ordinary about Rookwood, which combines the best of both worlds.
Once inside the foyer, the 3,500-square foot main level opens with a 27-foot central living room with natural fireplace. Nearby is a large kitchen featuring an extended island, hearth room and butler’s pantry with an adjacent formal dining space near the front of the house. Also featured is a sun room and spacious study, both perfect for relaxing, as well as two nearby garages that add up to almost 1,500 square foot of space. A large master suite with bath and walk-in closet which dominates the 2,700-square foot second level which also includes three additional family bedrooms, a convenient laundry and a flexible 580-square-foot bonus space. Downstairs, the lower level boasts approximately 1,000 more square feet of finished space, including a recreation room, guest suite and additional storage.
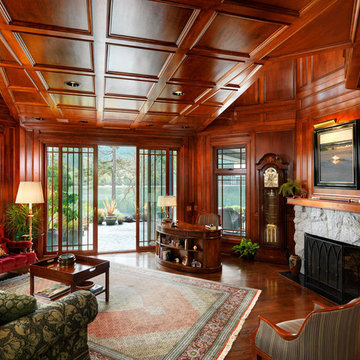
Inspiration for an expansive traditional study in Vancouver with dark hardwood flooring, a standard fireplace, a stone fireplace surround, a freestanding desk and brown walls.
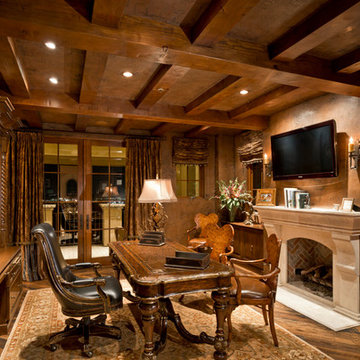
Custom Luxury Home with a Mexican inpsired style by Fratantoni Interior Designers!
Follow us on Pinterest, Twitter, Facebook, and Instagram for more inspirational photos!
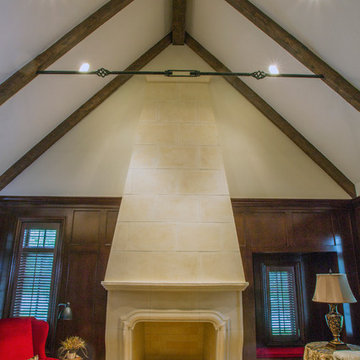
http://www.pickellbuilders.com. Photography by Linda Oyama Bryan. Two Story Limestone Fireplace with Stained Cherry Paneling, Beams and Iron Collar Ties. Built in window seat.
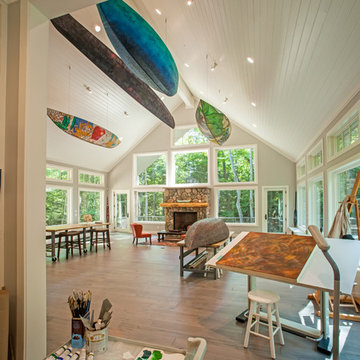
Built by Adelaine Construction, Inc. in Harbor Springs, Michigan. Drafted by ZKE Designs in Oden, Michigan and photographed by Speckman Photography in Rapid City, Michigan.
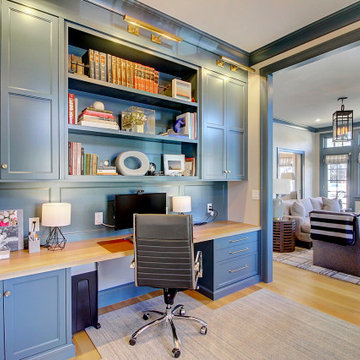
Inspiration for an expansive traditional study in Denver with grey walls, light hardwood flooring, a standard fireplace, a tiled fireplace surround, a built-in desk and brown floors.

A large circular driveway and serene rock garden welcome visitors to this elegant estate. Classic columns, Shingle and stone distinguish the front exterior, which leads inside through a light-filled entryway. Rear exterior highlights include a natural-style pool, another rock garden and a beautiful, tree-filled lot.
Interior spaces are equally beautiful. The large formal living room boasts coved ceiling, abundant windows overlooking the woods beyond, leaded-glass doors and dramatic Old World crown moldings. Not far away, the casual and comfortable family room entices with coffered ceilings and an unusual wood fireplace. Looking for privacy and a place to curl up with a good book? The dramatic library has intricate paneling, handsome beams and a peaked barrel-vaulted ceiling. Other highlights include a spacious master suite, including a large French-style master bath with his-and-hers vanities. Hallways and spaces throughout feature the level of quality generally found in homes of the past, including arched windows, intricately carved moldings and painted walls reminiscent of Old World manors.
Expansive Home Office with a Standard Fireplace Ideas and Designs
1