Expansive Home Office with a Tiled Fireplace Surround Ideas and Designs
Refine by:
Budget
Sort by:Popular Today
1 - 20 of 27 photos
Item 1 of 3

Custom Home in Jackson Hole, WY
Paul Warchol Photography
Design ideas for an expansive contemporary home office in Other with dark hardwood flooring, a built-in desk, black floors, a reading nook, brown walls, a ribbon fireplace and a tiled fireplace surround.
Design ideas for an expansive contemporary home office in Other with dark hardwood flooring, a built-in desk, black floors, a reading nook, brown walls, a ribbon fireplace and a tiled fireplace surround.

Builder: J. Peterson Homes
Interior Designer: Francesca Owens
Photographers: Ashley Avila Photography, Bill Hebert, & FulView
Capped by a picturesque double chimney and distinguished by its distinctive roof lines and patterned brick, stone and siding, Rookwood draws inspiration from Tudor and Shingle styles, two of the world’s most enduring architectural forms. Popular from about 1890 through 1940, Tudor is characterized by steeply pitched roofs, massive chimneys, tall narrow casement windows and decorative half-timbering. Shingle’s hallmarks include shingled walls, an asymmetrical façade, intersecting cross gables and extensive porches. A masterpiece of wood and stone, there is nothing ordinary about Rookwood, which combines the best of both worlds.
Once inside the foyer, the 3,500-square foot main level opens with a 27-foot central living room with natural fireplace. Nearby is a large kitchen featuring an extended island, hearth room and butler’s pantry with an adjacent formal dining space near the front of the house. Also featured is a sun room and spacious study, both perfect for relaxing, as well as two nearby garages that add up to almost 1,500 square foot of space. A large master suite with bath and walk-in closet which dominates the 2,700-square foot second level which also includes three additional family bedrooms, a convenient laundry and a flexible 580-square-foot bonus space. Downstairs, the lower level boasts approximately 1,000 more square feet of finished space, including a recreation room, guest suite and additional storage.
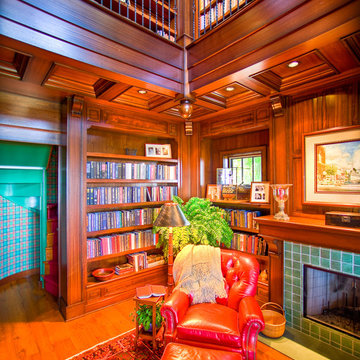
2 story library.
Cottage Style home on coveted Bluff Drive in Harbor Springs, Michigan, overlooking the Main Street and Little Traverse Bay.
Architect - Stillwater Architecture, LLC
Construction - Dick Collie Construction
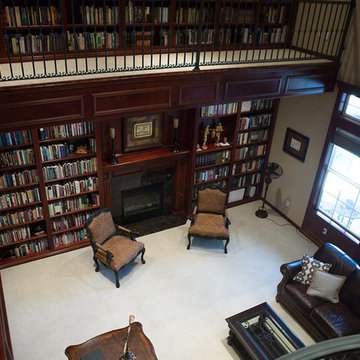
Expansive victorian home office in Other with a reading nook, brown walls, carpet, a standard fireplace, a tiled fireplace surround, a freestanding desk and grey floors.
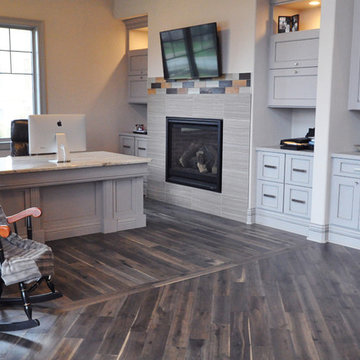
Mindy Schalinske
This is an example of an expansive traditional home office in Milwaukee with a reading nook, beige walls, dark hardwood flooring, a tiled fireplace surround, a freestanding desk, a standard fireplace and brown floors.
This is an example of an expansive traditional home office in Milwaukee with a reading nook, beige walls, dark hardwood flooring, a tiled fireplace surround, a freestanding desk, a standard fireplace and brown floors.
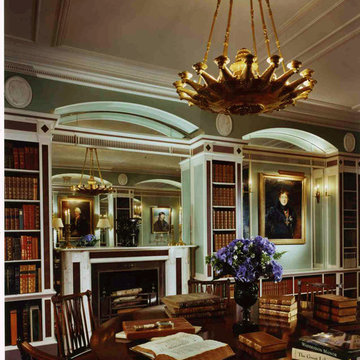
A new library/ dining room for a client living in New York and London, designed by Fairfax & Sammons Architects, interior design by Mlinaric Henry Zervudachi
Durston Saylor Photography
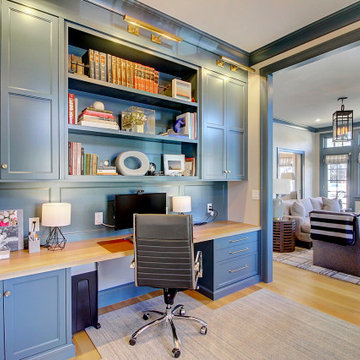
Inspiration for an expansive traditional study in Denver with grey walls, light hardwood flooring, a standard fireplace, a tiled fireplace surround, a built-in desk and brown floors.
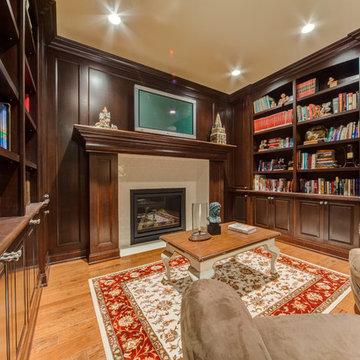
Design ideas for an expansive traditional study in Calgary with light hardwood flooring, a standard fireplace, a tiled fireplace surround, a freestanding desk and brown floors.

interior Designs of a commercial office design & waiting area that we propose will make your work easier and more enjoyable. In this interior design idea of an office, there are computers, tables, and chairs for employees. There Is Tv And Led Lights. This Library has comfortable tables and chairs for reading. our studio designed an open and collaborative space that pays homage to the heritage elements of the office, ideas are developed by our creative designer particularly the ceiling, desks, and Flooring in form of interior designers, Canada.
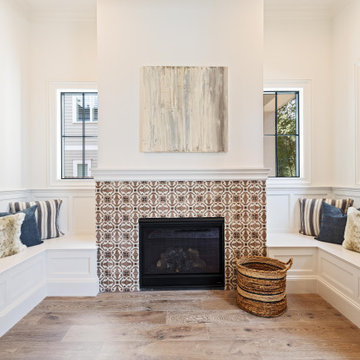
Design ideas for an expansive classic home office in Houston with white walls, medium hardwood flooring, a built-in desk, brown floors, a standard fireplace and a tiled fireplace surround.
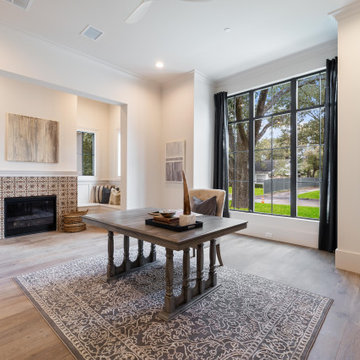
This is an example of an expansive traditional study in Houston with white walls, medium hardwood flooring, brown floors, a standard fireplace, a tiled fireplace surround and a freestanding desk.
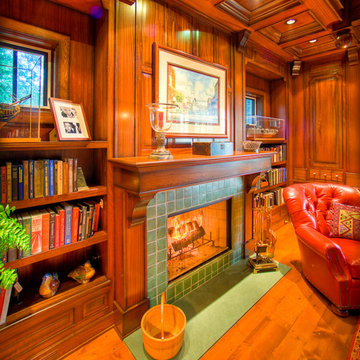
rich wood paneling accentuate this library along with wood coffered ceiling panels.
Cottage Style home on coveted Bluff Drive in Harbor Springs, Michigan, overlooking the Main Street and Little Traverse Bay.
Architect - Stillwater Architecture, LLC
Construction - Dick Collie Construction
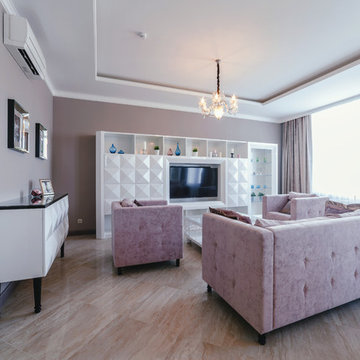
Ар-деко́, – стиль в дизайне интерьера, символизирующий смелость, молодость, деятельность и стремительность.
Красота линий и выдержанность пропорций подчеркивают лаконичность мебели.
Фасад из МДФ предлагает множество вариантов цветового решения, оставляя простор для творчества будущим обладателям мебели.
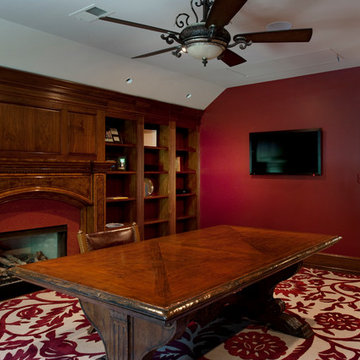
Photo of an expansive rustic study in DC Metro with grey walls, dark hardwood flooring, a standard fireplace, a tiled fireplace surround, brown floors and a freestanding desk.
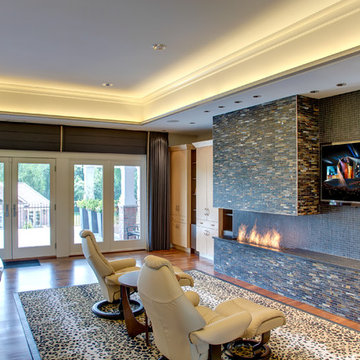
Olson Photographic
Design ideas for an expansive traditional home office in Bridgeport with beige walls, medium hardwood flooring, a standard fireplace, a tiled fireplace surround and a freestanding desk.
Design ideas for an expansive traditional home office in Bridgeport with beige walls, medium hardwood flooring, a standard fireplace, a tiled fireplace surround and a freestanding desk.
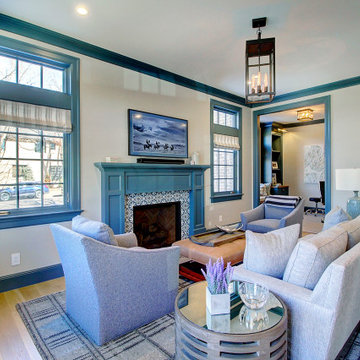
Expansive traditional study in Denver with grey walls, light hardwood flooring, a standard fireplace, a tiled fireplace surround, a built-in desk and brown floors.
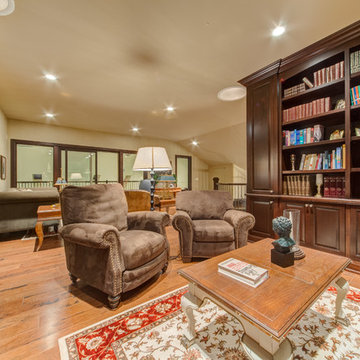
Design ideas for an expansive traditional study in Calgary with light hardwood flooring, a standard fireplace, a tiled fireplace surround, a freestanding desk and brown floors.

Builder: J. Peterson Homes
Interior Designer: Francesca Owens
Photographers: Ashley Avila Photography, Bill Hebert, & FulView
Capped by a picturesque double chimney and distinguished by its distinctive roof lines and patterned brick, stone and siding, Rookwood draws inspiration from Tudor and Shingle styles, two of the world’s most enduring architectural forms. Popular from about 1890 through 1940, Tudor is characterized by steeply pitched roofs, massive chimneys, tall narrow casement windows and decorative half-timbering. Shingle’s hallmarks include shingled walls, an asymmetrical façade, intersecting cross gables and extensive porches. A masterpiece of wood and stone, there is nothing ordinary about Rookwood, which combines the best of both worlds.
Once inside the foyer, the 3,500-square foot main level opens with a 27-foot central living room with natural fireplace. Nearby is a large kitchen featuring an extended island, hearth room and butler’s pantry with an adjacent formal dining space near the front of the house. Also featured is a sun room and spacious study, both perfect for relaxing, as well as two nearby garages that add up to almost 1,500 square foot of space. A large master suite with bath and walk-in closet which dominates the 2,700-square foot second level which also includes three additional family bedrooms, a convenient laundry and a flexible 580-square-foot bonus space. Downstairs, the lower level boasts approximately 1,000 more square feet of finished space, including a recreation room, guest suite and additional storage.
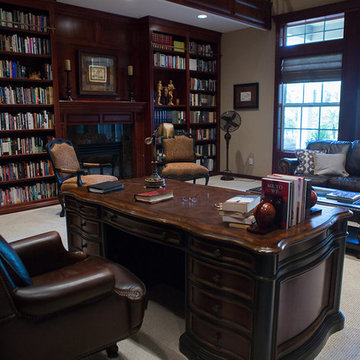
Inspiration for an expansive victorian home office in Other with a reading nook, brown walls, carpet, a standard fireplace, a tiled fireplace surround, a freestanding desk and grey floors.

Photo of an expansive victorian home office in Other with a reading nook, brown walls, carpet, a standard fireplace, a tiled fireplace surround, a freestanding desk and grey floors.
Expansive Home Office with a Tiled Fireplace Surround Ideas and Designs
1