Expansive House Exterior with a Brown Roof Ideas and Designs
Refine by:
Budget
Sort by:Popular Today
121 - 140 of 647 photos
Item 1 of 3
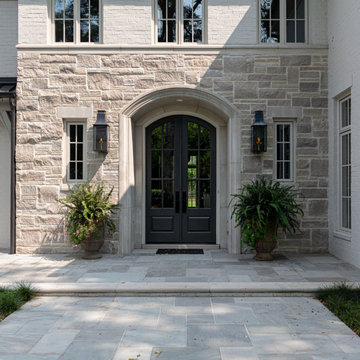
This is an example of an expansive and white classic two floor brick detached house in Other with a shingle roof and a brown roof.
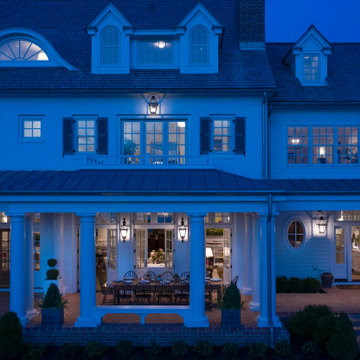
This 60-foot long waterfront covered porch features an array of delightful details that invite respite – built-in benches nestled between the columns, light blue nickel gap ceilings, and three different brick floor patterns. The space is flanked on either end by two cozy screened porches, offering a multitude of ways to soak in the water views.
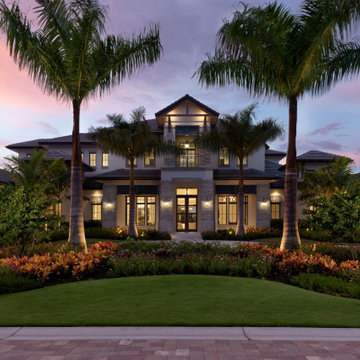
Inspiration for an expansive and beige nautical two floor detached house in Other with metal cladding, a tiled roof and a brown roof.
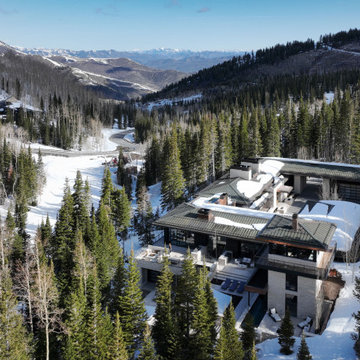
Expansive and beige modern detached house in Salt Lake City with four floors, stone cladding, a hip roof, a metal roof and a brown roof.
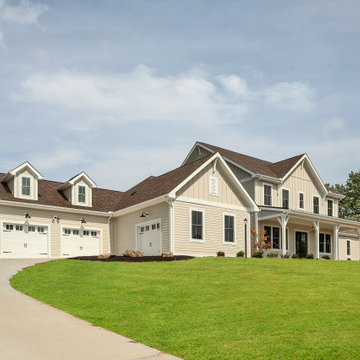
Exterior front
Inspiration for an expansive and beige country two floor detached house in Other with concrete fibreboard cladding, a pitched roof, a shingle roof, a brown roof and board and batten cladding.
Inspiration for an expansive and beige country two floor detached house in Other with concrete fibreboard cladding, a pitched roof, a shingle roof, a brown roof and board and batten cladding.
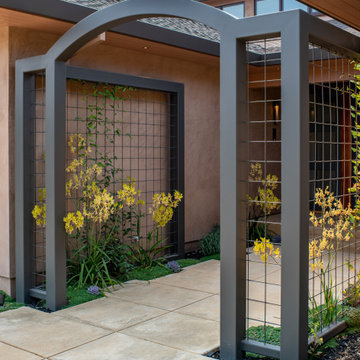
This home in Napa off Silverado was rebuilt after burning down in the 2017 fires. Architect David Rulon, a former associate of Howard Backen, known for this Napa Valley industrial modern farmhouse style. Composed in mostly a neutral palette, the bones of this house are bathed in diffused natural light pouring in through the clerestory windows. Beautiful textures and the layering of pattern with a mix of materials add drama to a neutral backdrop. The homeowners are pleased with their open floor plan and fluid seating areas, which allow them to entertain large gatherings. The result is an engaging space, a personal sanctuary and a true reflection of it's owners' unique aesthetic.
Inspirational features are metal fireplace surround and book cases as well as Beverage Bar shelving done by Wyatt Studio, painted inset style cabinets by Gamma, moroccan CLE tile backsplash and quartzite countertops.
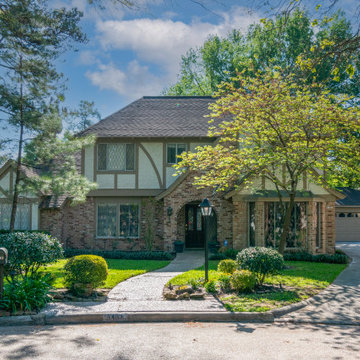
This project started as a typical early 1970 Tudor style suburban home with cedar accents and 4x6 solid cedar rafter tails. The cedar accents were in good shape but the siding was rotting so we formulated a design to leave the cedar accents and rafters and replace the siding with new Hardie lap siding. We also over-layed the tudor style trim on the stucco at the roofline. We then covered the whole house with Sherwin Williams Emerald paint.
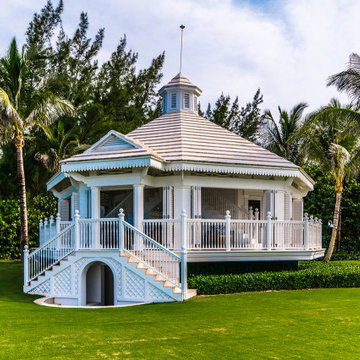
Expansive and white beach style two floor tiny house in Miami with a shingle roof and a brown roof.
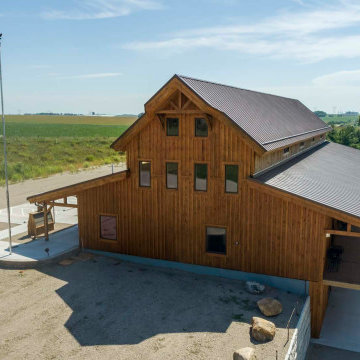
Iowa post and beam lodge with wraparound porch
Design ideas for an expansive and brown rustic two floor house exterior in Omaha with wood cladding, a metal roof, a brown roof and board and batten cladding.
Design ideas for an expansive and brown rustic two floor house exterior in Omaha with wood cladding, a metal roof, a brown roof and board and batten cladding.
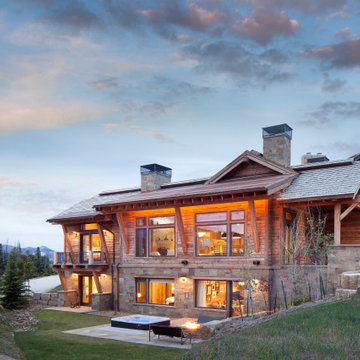
Expansive and brown contemporary two floor detached house in Other with mixed cladding, a pitched roof, a shingle roof and a brown roof.
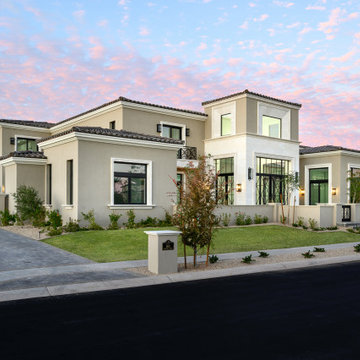
Gated entry, custom windows, front courtyard, and luxury landscaping.
Photo of an expansive and beige modern two floor detached house in Phoenix with a brown roof.
Photo of an expansive and beige modern two floor detached house in Phoenix with a brown roof.
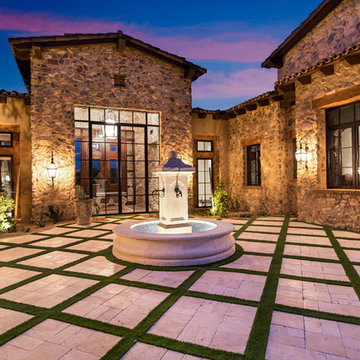
Exterior courtyard's stone detail, the custom wall sconces, and the fountain.
Photo of an expansive and multi-coloured rustic two floor detached house in Phoenix with mixed cladding, a pitched roof, a mixed material roof and a brown roof.
Photo of an expansive and multi-coloured rustic two floor detached house in Phoenix with mixed cladding, a pitched roof, a mixed material roof and a brown roof.
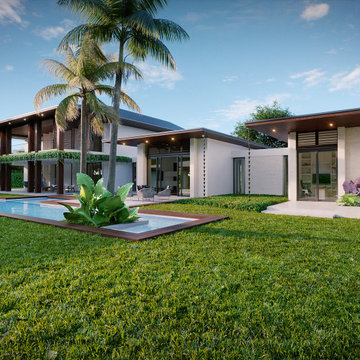
Expansive and beige contemporary two floor detached house in Miami with stone cladding, a hip roof, a tiled roof and a brown roof.
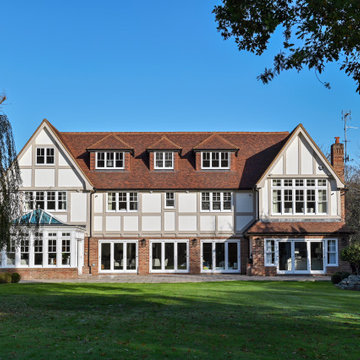
Design ideas for an expansive classic rear detached house in Surrey with three floors, mixed cladding, a tiled roof and a brown roof.
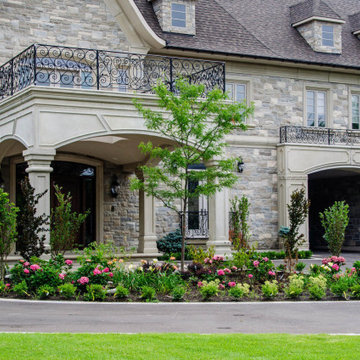
10 000 sf 5 bedroom estate
Photo of an expansive and gey two floor detached house in Toronto with stone cladding, a hip roof, a shingle roof and a brown roof.
Photo of an expansive and gey two floor detached house in Toronto with stone cladding, a hip roof, a shingle roof and a brown roof.
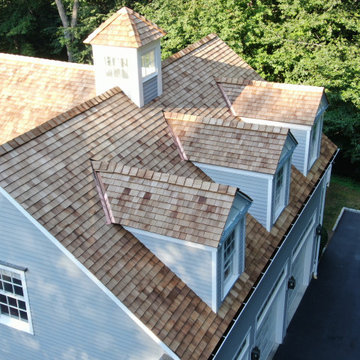
Close up of the dormer valley flashing on this western red cedar roof replacement in Fairfield County, Connecticut. We recommended and installed Watkins Western Red Cedar perfection shingles treated with Chromated Copper Arsenate (CCA). The CCA is an anti-fungal and insect repellant which extends the life of the cedar, especially in shoreline communities where there is significant moisture.
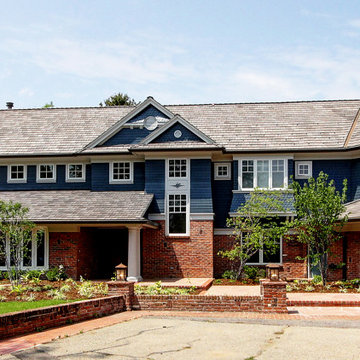
This is an example of an expansive and blue classic two floor brick detached house in Denver with a pitched roof, a shingle roof, a brown roof and shingles.
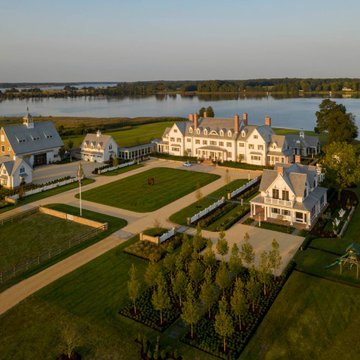
The estate, located on Maryland’s idyllic Eastern Shore, encompasses 44,000 square feet of luxury, encompassing nine different structures: the main residence, timber-frame entertaining barn, guest house, carriage house, automobile barn, pool house, pottery studio, sheep shed, and boathouse.
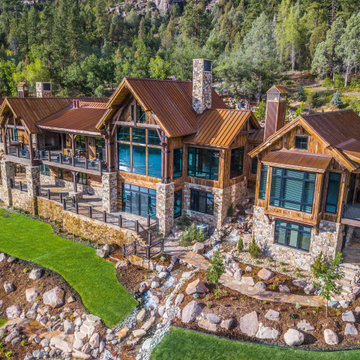
This stunning timber frame mountain lodge with expansive views of the Animas River valley provides complete privacy — perfect for a tranquil getaway. This home has incredible and unique details including private river access, a private pond and waterfall, reclaimed wood flooring from a French cathedral, a custom glass encased wine room, a sauna, and expansive outdoor space with a gourmet chef’s kitchen.
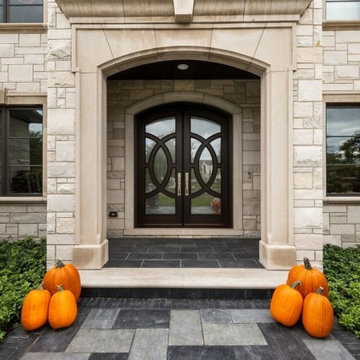
Inspiration for an expansive and beige traditional two floor detached house in Chicago with stone cladding, a shingle roof and a brown roof.
Expansive House Exterior with a Brown Roof Ideas and Designs
7