Expansive House Exterior with a Hip Roof Ideas and Designs
Refine by:
Budget
Sort by:Popular Today
1 - 20 of 4,483 photos
Item 1 of 3
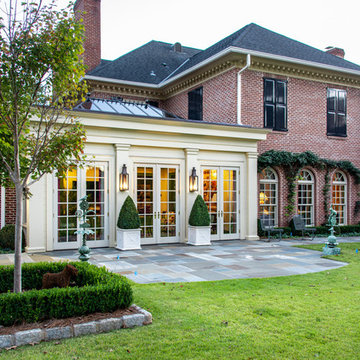
Red and expansive classic brick detached house in Other with three floors, a shingle roof and a hip roof.

Design ideas for an expansive and white mediterranean two floor detached house in Austin with mixed cladding, a hip roof and a tiled roof.
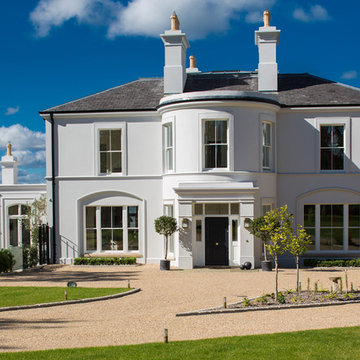
Front Elevation
Expansive and white classic two floor render detached house in London with a hip roof and a shingle roof.
Expansive and white classic two floor render detached house in London with a hip roof and a shingle roof.
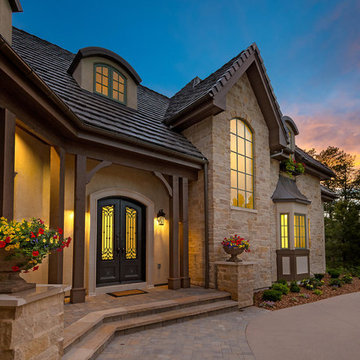
Expansive and beige two floor detached house in Denver with mixed cladding, a hip roof and a shingle roof.
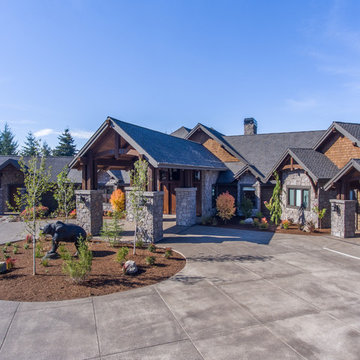
Inspiration for an expansive and brown rustic two floor detached house in Portland with wood cladding, a hip roof and a shingle roof.

Landmark Photography
Inspiration for an expansive and multi-coloured modern detached house in Minneapolis with three floors, mixed cladding, a hip roof and a mixed material roof.
Inspiration for an expansive and multi-coloured modern detached house in Minneapolis with three floors, mixed cladding, a hip roof and a mixed material roof.
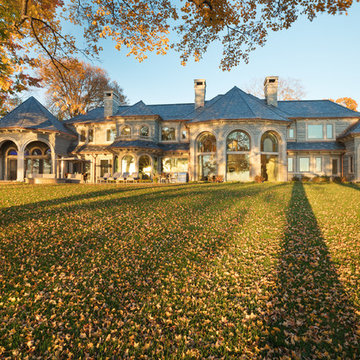
Builder: John Kraemer & Sons | Design: Sharratt Design | Interior Design: Bruce Kading Interior Design | Landscaping: Keenan & Sveiven | Photography: Landmark Photography
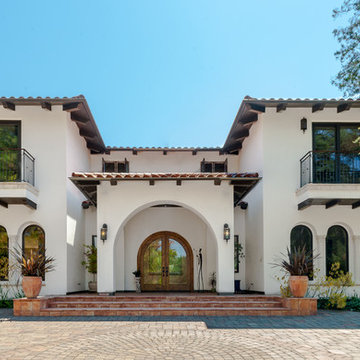
Front entry of the new mediterranean style home in Saratoga, CA.
Design ideas for an expansive and beige mediterranean two floor render house exterior in San Francisco with a hip roof.
Design ideas for an expansive and beige mediterranean two floor render house exterior in San Francisco with a hip roof.
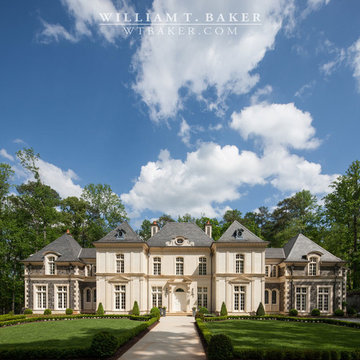
James Lockheart photo
Expansive and beige mediterranean two floor house exterior in Atlanta with stone cladding and a hip roof.
Expansive and beige mediterranean two floor house exterior in Atlanta with stone cladding and a hip roof.
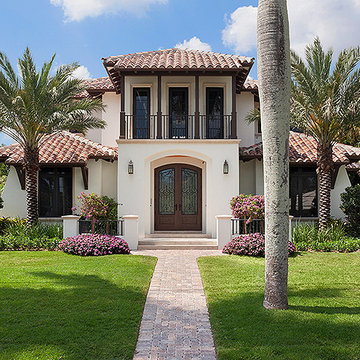
Photo of an expansive and beige mediterranean two floor concrete detached house in Miami with a hip roof and a tiled roof.

Builder: Denali Custom Homes - Architectural Designer: Alexander Design Group - Interior Designer: Studio M Interiors - Photo: Spacecrafting Photography
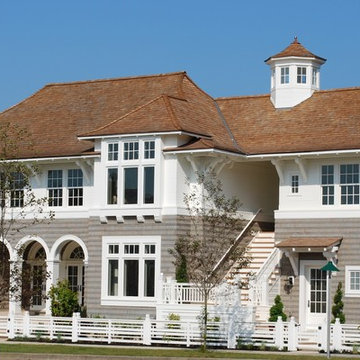
This is an example of an expansive beach style two floor house exterior in Seattle with wood cladding and a hip roof.
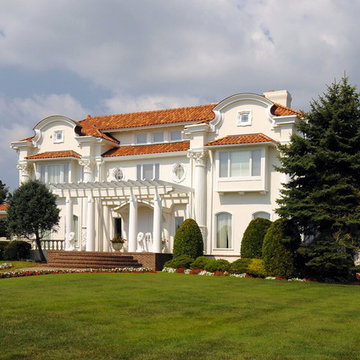
Ludowici Revovation Award -2009 First Place East Coast. Third Place Nationally. Photo: Lou Handwerker
Design ideas for an expansive and beige mediterranean render detached house in New York with three floors, a hip roof and a shingle roof.
Design ideas for an expansive and beige mediterranean render detached house in New York with three floors, a hip roof and a shingle roof.
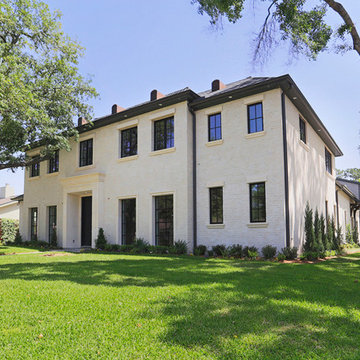
www.tkimages.com
Photo of an expansive and white traditional two floor brick detached house in Houston with a hip roof.
Photo of an expansive and white traditional two floor brick detached house in Houston with a hip roof.
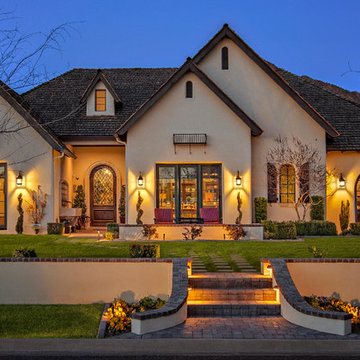
Design ideas for an expansive and beige bungalow render house exterior in Phoenix with a hip roof.
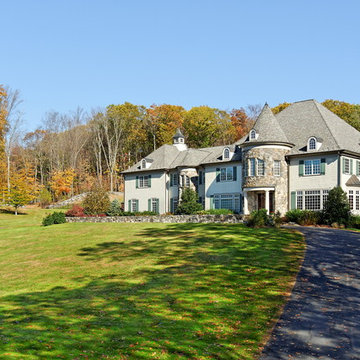
Brad DeMotte
Design ideas for an expansive traditional two floor house exterior in Other with mixed cladding and a hip roof.
Design ideas for an expansive traditional two floor house exterior in Other with mixed cladding and a hip roof.
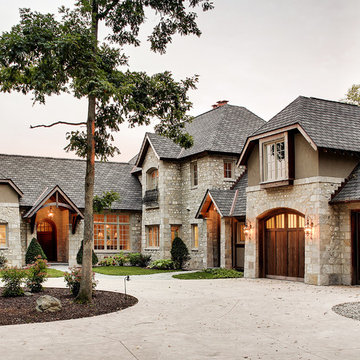
This is an example of an expansive and beige traditional two floor detached house in Other with stone cladding, a hip roof and a shingle roof.

Rear
Inspiration for an expansive and gey beach style rear detached house in Chicago with three floors, wood cladding, a hip roof, a shingle roof, a grey roof and shingles.
Inspiration for an expansive and gey beach style rear detached house in Chicago with three floors, wood cladding, a hip roof, a shingle roof, a grey roof and shingles.

Modern luxury home design with stucco and stone accents. The contemporary home design is capped with a bronze metal roof.
Inspiration for an expansive and multi-coloured contemporary two floor render detached house in Miami with a hip roof and a metal roof.
Inspiration for an expansive and multi-coloured contemporary two floor render detached house in Miami with a hip roof and a metal roof.
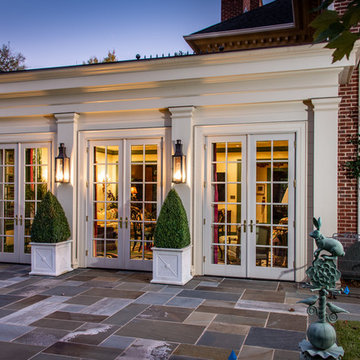
Red and expansive traditional brick detached house in Other with three floors, a shingle roof and a hip roof.
Expansive House Exterior with a Hip Roof Ideas and Designs
1