Expansive House Exterior with a Shingle Roof Ideas and Designs
Refine by:
Budget
Sort by:Popular Today
1 - 20 of 5,519 photos
Item 1 of 3

This gorgeous modern farmhouse features hardie board board and batten siding with stunning black framed Pella windows. The soffit lighting accents each gable perfectly and creates the perfect farmhouse.

white house, two story house,
Inspiration for a beige and expansive classic two floor render detached house in Dallas with a hip roof and a shingle roof.
Inspiration for a beige and expansive classic two floor render detached house in Dallas with a hip roof and a shingle roof.

Luxury Home on Pine Lake, WI
Design ideas for an expansive and blue classic two floor detached house in Milwaukee with wood cladding, a pitched roof, a shingle roof, a brown roof and shingles.
Design ideas for an expansive and blue classic two floor detached house in Milwaukee with wood cladding, a pitched roof, a shingle roof, a brown roof and shingles.

The approach to the house offers a quintessential farm experience. Guests pass through farm fields, barn clusters, expansive meadows, and farm ponds. Nearing the house, a pastoral sheep enclosure provides a friendly and welcoming gesture.

Inspired by the modern romanticism, blissful tranquility and harmonious elegance of Bobby McAlpine’s home designs, this custom home designed and built by Anthony Wilder Design/Build perfectly combines all these elements and more. With Southern charm and European flair, this new home was created through careful consideration of the needs of the multi-generational family who lives there.

This is an example of French Country built by AR Homes.
This is an example of an expansive bungalow brick detached house in Nashville with a shingle roof and a brown roof.
This is an example of an expansive bungalow brick detached house in Nashville with a shingle roof and a brown roof.
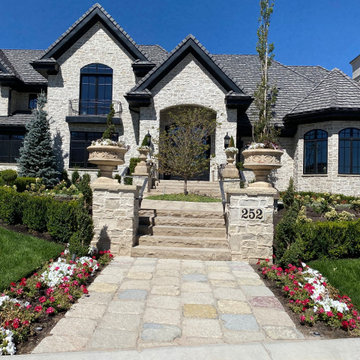
Full Stone Exterior featuring Gray Cobble Creek stone with a Trinity White Grout.
This is an example of an expansive and beige victorian two floor detached house in Salt Lake City with stone cladding, a pitched roof, a shingle roof and a black roof.
This is an example of an expansive and beige victorian two floor detached house in Salt Lake City with stone cladding, a pitched roof, a shingle roof and a black roof.
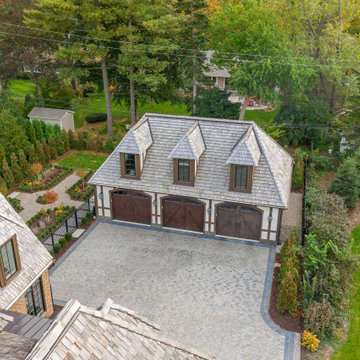
Inspiration for an expansive and beige classic two floor brick detached house in Detroit with a hip roof and a shingle roof.

MAKING A STATEMENT sited on EXPANSIVE Nichols Hills lot. Worth the wait...STUNNING MASTERPIECE by Sudderth Design. ULTIMATE in LUXURY features oak hardwoods throughout, HIGH STYLE quartz and marble counters, catering kitchen, Statement gas fireplace, wine room, floor to ceiling windows, cutting-edge fixtures, ample storage, and more! Living space was made to entertain. Kitchen adjacent to spacious living leaves nothing missed...built in hutch, Top of the line appliances, pantry wall, & spacious island. Sliding doors lead to outdoor oasis. Private outdoor space complete w/pool, kitchen, fireplace, huge covered patio, & bath. Sudderth hits it home w/the master suite. Forward thinking master bedroom is simply SEXY! EXPERIENCE the master bath w/HUGE walk-in closet, built-ins galore, & laundry. Well thought out 2nd level features: OVERSIZED game room, 2 bed, 2bth, 1 half bth, Large walk-in heated & cooled storage, & laundry. A HOME WORTH DREAMING ABOUT.

Paint Colors by Sherwin Williams
Exterior Body Color : Dorian Gray SW 7017
Exterior Accent Color : Gauntlet Gray SW 7019
Exterior Trim Color : Accessible Beige SW 7036
Exterior Timber Stain : Weather Teak 75%
Stone by Eldorado Stone
Exterior Stone : Shadow Rock in Chesapeake
Windows by Milgard Windows & Doors
Product : StyleLine Series Windows
Supplied by Troyco
Garage Doors by Wayne Dalton Garage Door
Lighting by Globe Lighting / Destination Lighting
Exterior Siding by James Hardie
Product : Hardiplank LAP Siding
Exterior Shakes by Nichiha USA
Roofing by Owens Corning
Doors by Western Pacific Building Materials
Deck by Westcoat
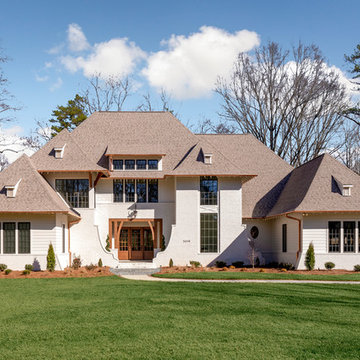
Design ideas for an expansive and white traditional two floor detached house in Charlotte with a shingle roof, mixed cladding and a hip roof.
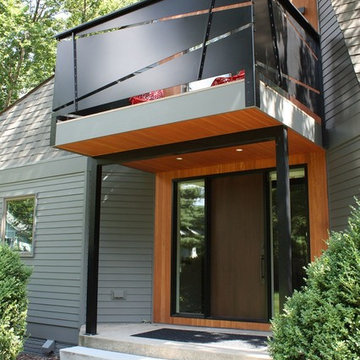
Complete renovation of Mid-Century Modern Home in Iowa City, Iowa.
Expansive and green midcentury two floor detached house in Cedar Rapids with concrete fibreboard cladding and a shingle roof.
Expansive and green midcentury two floor detached house in Cedar Rapids with concrete fibreboard cladding and a shingle roof.
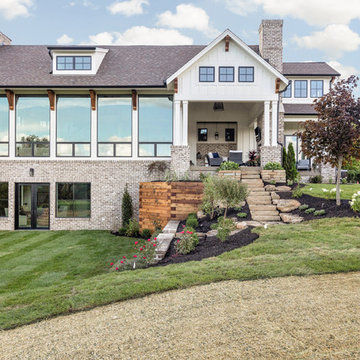
The Home Aesthetic
Inspiration for an expansive and white rural two floor detached house in Indianapolis with a pitched roof, mixed cladding and a shingle roof.
Inspiration for an expansive and white rural two floor detached house in Indianapolis with a pitched roof, mixed cladding and a shingle roof.
![W. J. FORBES HOUSE c.1900 | N SPRING ST [reno].](https://st.hzcdn.com/fimgs/pictures/exteriors/w-j-forbes-house-c-1900-n-spring-st-reno-omega-construction-and-design-inc-img~888110df0b8f6cca_8400-1-55b12e4-w360-h360-b0-p0.jpg)
Design ideas for an expansive and blue victorian detached house in Other with three floors, wood cladding, a pitched roof and a shingle roof.
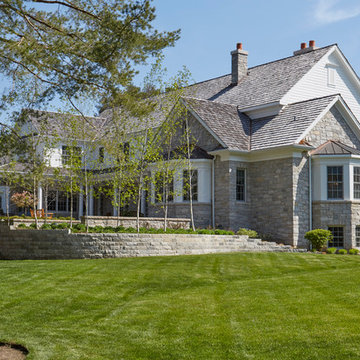
The stone retaining wall with integral planing beds. Photo by Mike Kaskel
Photo of an expansive and beige traditional two floor detached house in Milwaukee with stone cladding, a half-hip roof and a shingle roof.
Photo of an expansive and beige traditional two floor detached house in Milwaukee with stone cladding, a half-hip roof and a shingle roof.
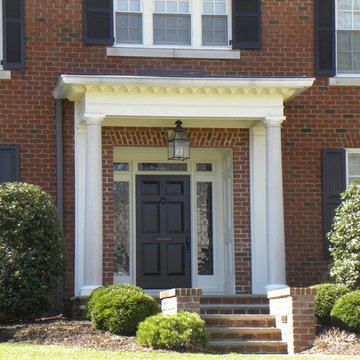
Creating a classic center hall colonial never goes out of style. Anthony James Master Builders created this fully custom new construction home back in 2012, which boasts timeless design elements, a traditional layout, and lovely curb-appeal.
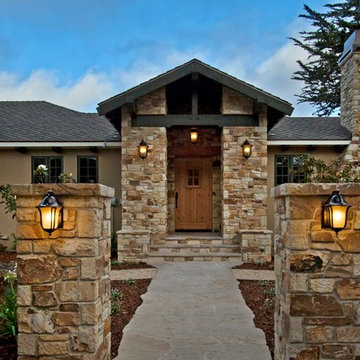
The Entry porch was completely redone adding large columns with Carmel stone veneer, decorative lighting, and exposed beams.
Expansive and beige classic two floor render detached house in Other with a hip roof and a shingle roof.
Expansive and beige classic two floor render detached house in Other with a hip roof and a shingle roof.
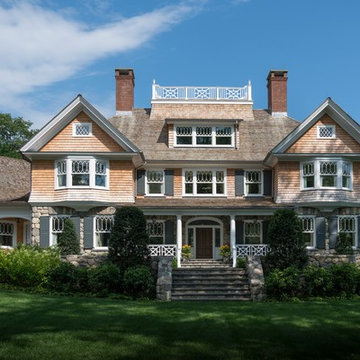
At the entrance, two stately gables with oriel bays frame a spacious rectangular porch decorated with Doric columns and a railing that echoes the widow’s walk.
James Merrell Photography
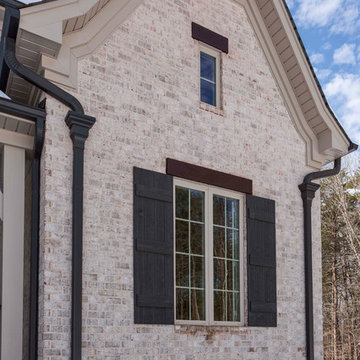
Stunning contemporary home in North Carolina featuring “Nottingham Tudor 6035” brick walls with Federal White & Washed Sand mortar with front porch archways and arched window treatments.
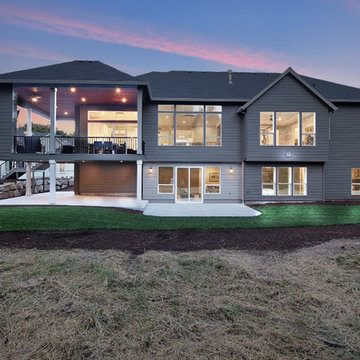
Paint by Sherwin Williams
Body Color - Anonymous - SW 7046
Accent Color - Urban Bronze - SW 7048
Trim Color - Worldly Gray - SW 7043
Front Door Stain - Northwood Cabinets - Custom Truffle Stain
Exterior Stone by Eldorado Stone
Stone Product Rustic Ledge in Clearwater
Outdoor Fireplace by Heat & Glo
Live Edge Mantel by Outside The Box Woodworking
Doors by Western Pacific Building Materials
Windows by Milgard Windows & Doors
Window Product Style Line® Series
Window Supplier Troyco - Window & Door
Lighting by Destination Lighting
Garage Doors by NW Door
Decorative Timber Accents by Arrow Timber
Timber Accent Products Classic Series
LAP Siding by James Hardie USA
Fiber Cement Shakes by Nichiha USA
Construction Supplies via PROBuild
Landscaping by GRO Outdoor Living
Customized & Built by Cascade West Development
Photography by ExposioHDR Portland
Original Plans by Alan Mascord Design Associates
Expansive House Exterior with a Shingle Roof Ideas and Designs
1