Expansive House Exterior with a Tiled Roof Ideas and Designs
Refine by:
Budget
Sort by:Popular Today
1 - 20 of 2,520 photos
Item 1 of 3

The south courtyard was re-landcape with specimen cacti selected and curated by the owner, and a new hardscape path was laid using flagstone, which was a customary hardscape material used by Robert Evans. The arched window was originally an exterior feature under an existing stairway; the arch was replaced (having been removed during the 1960s), and a arched window added to "re-enclose" the space. Several window openings which had been covered over with stucco were uncovered, and windows fitted in the restored opening. The small loggia was added, and provides a pleasant outdoor breakfast spot directly adjacent to the kitchen.
Architect: Gene Kniaz, Spiral Architects
General Contractor: Linthicum Custom Builders
Photo: Maureen Ryan Photography

Inspiration for an expansive brick detached house in Seattle with three floors, a hip roof, a tiled roof and a black roof.

Our French Normandy-style estate nestled in the hills high above Monterey is complete. Featuring a separate one bedroom one bath carriage house and two garages for 5 cars. Multiple French doors connect to the outdoor spaces which feature a covered patio with a wood-burning fireplace and a generous tile deck!
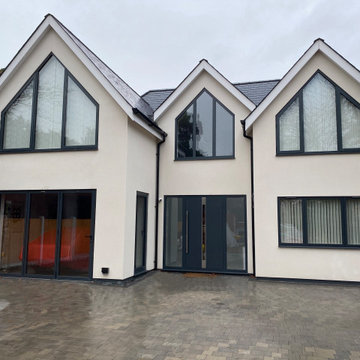
Large 6-bedroom Detached House with 5 bathrooms, Downstairs Wc, 2x Kitchens, Custom Showroom Style internal Garage, Floating steel stairs with Oak Steps, Vaulted ceilings in grand lobby and front 2 bedrooms, fully refurbished and extended with underfloor heating and home smart systems.
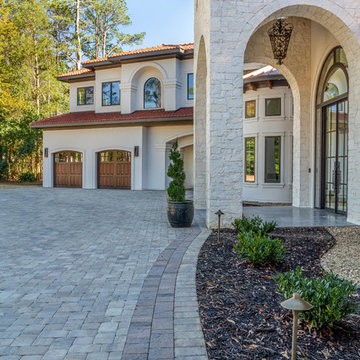
Nedoff Fotography
Inspiration for an expansive and beige mediterranean two floor detached house in Charlotte with mixed cladding and a tiled roof.
Inspiration for an expansive and beige mediterranean two floor detached house in Charlotte with mixed cladding and a tiled roof.
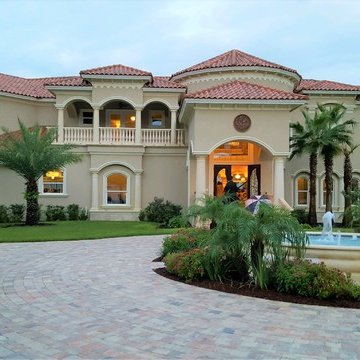
Expansive and beige mediterranean two floor render detached house in Tampa with a hip roof and a tiled roof.
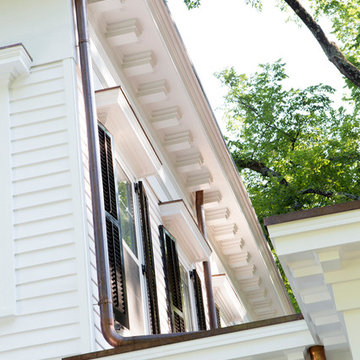
Extensive dentil molding and window head pieces were restored throughout the exterior.
This is an example of an expansive and white traditional detached house in New York with three floors, wood cladding, a pitched roof and a tiled roof.
This is an example of an expansive and white traditional detached house in New York with three floors, wood cladding, a pitched roof and a tiled roof.

Cantabrica Estates is a private gated community located in North Scottsdale. Spec home available along with build-to-suit and incredible view lots.
For more information contact Vicki Kaplan at Arizona Best Real Estate
Spec Home Built By: LaBlonde Homes
Photography by: Leland Gebhardt

Robin Hill
This is an example of an expansive and beige mediterranean detached house in Miami with three floors, stone cladding, a hip roof and a tiled roof.
This is an example of an expansive and beige mediterranean detached house in Miami with three floors, stone cladding, a hip roof and a tiled roof.

Twilight exterior of Modern Home by Alexander Modern Homes in Muscle Shoals Alabama, and Phil Kean Design by Birmingham Alabama based architectural and interiors photographer Tommy Daspit. See more of his work at http://tommydaspit.com

The indoor-outdoor living area has a fireplace and a fire pit.
Landscape Design and Photo by Design Workshop, Aspen, Colorado.
Design ideas for an expansive and gey contemporary bungalow detached house in Salt Lake City with stone cladding, a lean-to roof and a tiled roof.
Design ideas for an expansive and gey contemporary bungalow detached house in Salt Lake City with stone cladding, a lean-to roof and a tiled roof.
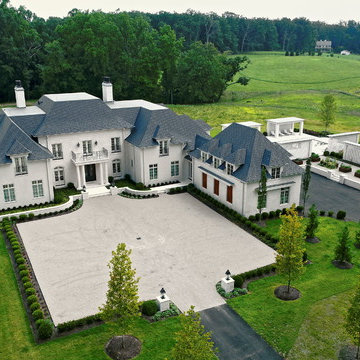
French Country, Transitional - Photography by Narod Photography - Design Build by CEI (Gretchen Yahn)
Expansive and beige classic detached house in DC Metro with three floors, stone cladding, a half-hip roof and a tiled roof.
Expansive and beige classic detached house in DC Metro with three floors, stone cladding, a half-hip roof and a tiled roof.
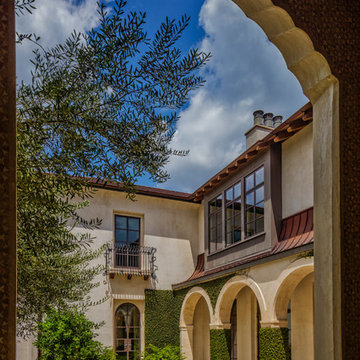
A view of the front courtyard from the covered entry.
Frank White Photography
Inspiration for a beige and expansive mediterranean two floor render detached house in Houston with a hip roof and a tiled roof.
Inspiration for a beige and expansive mediterranean two floor render detached house in Houston with a hip roof and a tiled roof.
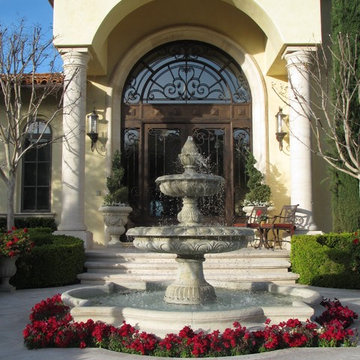
Hand Carved Limestone Fountain from Italy
Custom Fabricated Iron and Glass Entry
Photo of an expansive and yellow traditional two floor render detached house in Los Angeles with a hip roof and a tiled roof.
Photo of an expansive and yellow traditional two floor render detached house in Los Angeles with a hip roof and a tiled roof.
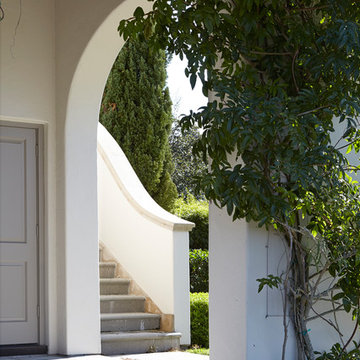
Photo of an expansive and white mediterranean two floor render detached house in Houston with a pitched roof and a tiled roof.
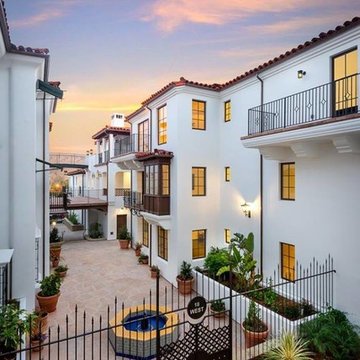
This is an example of an expansive and white mediterranean detached house in Santa Barbara with three floors, a flat roof and a tiled roof.

Photo of an expansive and beige mediterranean two floor clay detached house in Los Angeles with a flat roof and a tiled roof.
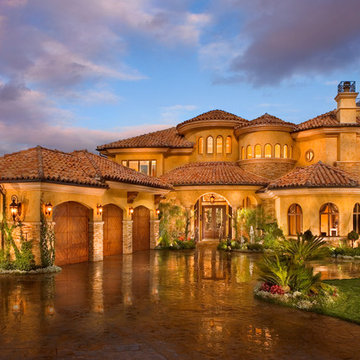
Design ideas for a yellow and expansive mediterranean two floor render detached house in Los Angeles with a hip roof and a tiled roof.
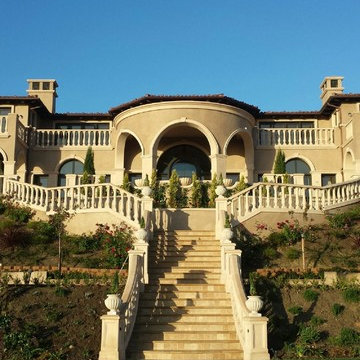
This is an example of an expansive and beige mediterranean two floor render detached house in Los Angeles with a hip roof and a tiled roof.
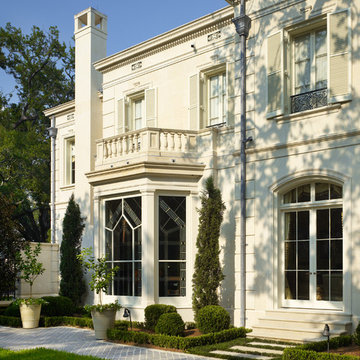
© Alan Karchmer for Trapolin Peer Architects
Expansive and beige traditional detached house in New Orleans with three floors, stone cladding, a hip roof and a tiled roof.
Expansive and beige traditional detached house in New Orleans with three floors, stone cladding, a hip roof and a tiled roof.
Expansive House Exterior with a Tiled Roof Ideas and Designs
1