Expansive House Exterior with Concrete Fibreboard Cladding Ideas and Designs
Refine by:
Budget
Sort by:Popular Today
1 - 20 of 1,171 photos
Item 1 of 3

This gorgeous modern farmhouse features hardie board board and batten siding with stunning black framed Pella windows. The soffit lighting accents each gable perfectly and creates the perfect farmhouse.
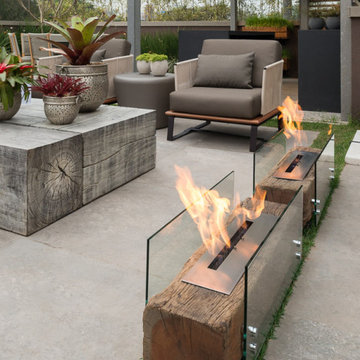
Portable, floor Ecofireplace with ECO 20 burner, silicone wheels, tempered glass and rustic demolition railway sleeper wood* encasing. Thermal insulation made of fire-retardant treatment and refractory tape applied to the burner.

6300 SF Modern Home built in 2020. This home boasts 11' pivoting front door, retractable back door, 7" French White Oak Engineered Flooring, 20' ceilings, open concept living, custom panel and wood wall treatments, tile walls, showers and walls, designer cabinets, Sub-Zero and Wolf appliances, high end plumbing fixtures and modern windows. Outdoor living includes a custom pool, outdoor kitchen and bathroom, synthetic turf and custom concrete pavers.
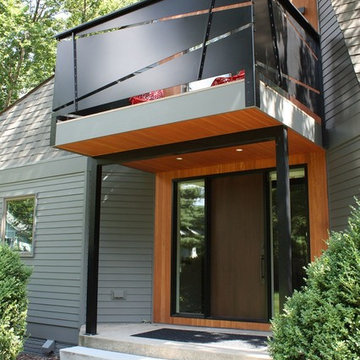
Complete renovation of Mid-Century Modern Home in Iowa City, Iowa.
Expansive and green midcentury two floor detached house in Cedar Rapids with concrete fibreboard cladding and a shingle roof.
Expansive and green midcentury two floor detached house in Cedar Rapids with concrete fibreboard cladding and a shingle roof.
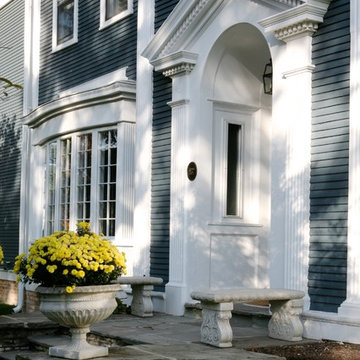
This grand, neoclassical home, built circa 1875, was one of the first residences constructed in Wilmette and the oldest surviving home in the neighborhood. We were lucky enough to become custodians of its renovation and the construction of a much needed addition.
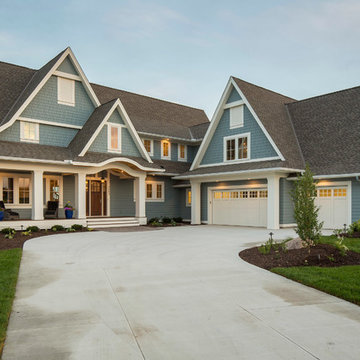
Exterior of front of home from the road.
Design ideas for an expansive and blue classic two floor house exterior in Minneapolis with concrete fibreboard cladding and a pitched roof.
Design ideas for an expansive and blue classic two floor house exterior in Minneapolis with concrete fibreboard cladding and a pitched roof.
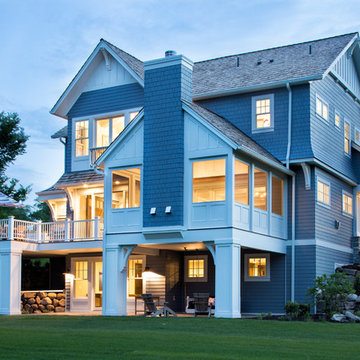
With an updated, coastal feel, this cottage-style residence is right at home in its Orono setting. The inspired architecture pays homage to the graceful tradition of historic homes in the area, yet every detail has been carefully planned to meet today’s sensibilities. Here, reclaimed barnwood and bluestone meet glass mosaic and marble-like Cambria in perfect balance.
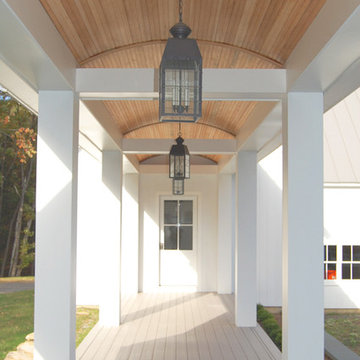
Design ideas for an expansive and white traditional house exterior in Boston with three floors, concrete fibreboard cladding and a half-hip roof.
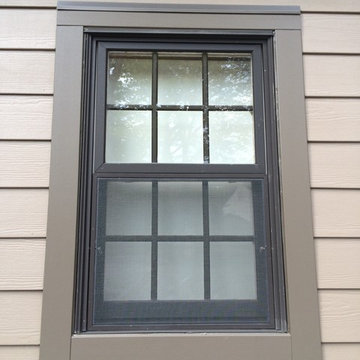
James HardiePlank 7" Exposure Cedarmill (Khaki Brown)
James HardieTrim NT3 (Timberbark)
James Hardie Non-Ventilated Soffits
GAF American Harvest (Golden Harvest)
6" Gutters & Downspouts (Classic Brown)
Leaftech Gutter Guards
AZEK Deck (Kona)
AZEK Lighted Posts & Railings (Kona)
AZEK Rimboards (Sedona)
Clopay Coachmen Garage Doors
Boral TruExterior Trim (Painted to Match Siding & Trim)
Fypon Bracket BKT25X25 (Painted to Match Siding & Trim)
MidAmerican Louvred Shutters (Classic Blue)
Property located in East Hanover, NJ
Work performed by American Home Contractors, Florham Park, NJ
Painting done by Monk's Painting, Chatham, NJ
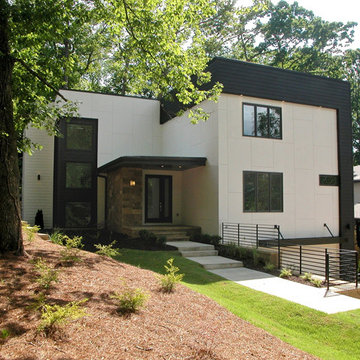
The front exterior of a new Modern style home in Atlanta. The exterior consists of Hardiboard (Aesthetic White SW7035)
and Hardiplank siding with stone accents. There is a custom metal awning above the garage and metal railings along the stone wall. The stone accents at the front door run into the foyer of the home. The trim color is Seal Skin SW7675. Designed and Built by Epic Development, Photo by OBEO

Photo of an expansive and white country two floor detached house in Philadelphia with concrete fibreboard cladding, a hip roof and a mixed material roof.

Expanded wrap around porch with dual columns. Bronze metal shed roof accents the rock exterior.
Inspiration for an expansive and beige beach style two floor detached house in San Francisco with concrete fibreboard cladding, a pitched roof and a shingle roof.
Inspiration for an expansive and beige beach style two floor detached house in San Francisco with concrete fibreboard cladding, a pitched roof and a shingle roof.

Expansive and gey modern semi-detached house in Munich with three floors, concrete fibreboard cladding, a flat roof and a green roof.

Shaun Ring
This is an example of an expansive and beige traditional two floor detached house in Other with a metal roof, concrete fibreboard cladding and a pitched roof.
This is an example of an expansive and beige traditional two floor detached house in Other with a metal roof, concrete fibreboard cladding and a pitched roof.
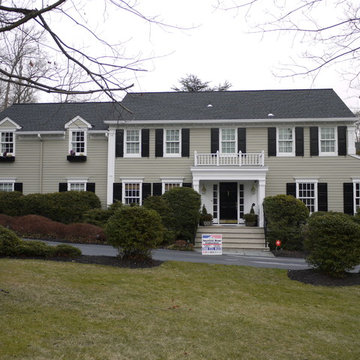
James HardiePlank 5" Cedarmill Exposure (Monterey Taupe)
AZEK Full Cellular PVC Crown Moulding Profiles
6" Gutters & Downspouts (White)
Installed by American Home Contractors, Florham Park, NJ
Property located in Short Hills, NJ
www.njahc.com

Exterior is done in a board and batten with stone accents. The color is Sherwin Williams Tricorn Black. The exterior lighting is black with copper accents. Some lights are bronze. Roofing is asphalt shingles.

This gorgeous modern farmhouse features hardie board board and batten siding with stunning black framed Pella windows. The soffit lighting accents each gable perfectly and creates the perfect farmhouse.

Expansive and white rustic detached house in Minneapolis with three floors, concrete fibreboard cladding, a pitched roof, a mixed material roof, a brown roof and board and batten cladding.

A traditional style home that sits in a prestigious West Bend subdiviison. With its many gables and arched entry it has a regal southern charm upon entering. The lower level is a mother-in-law suite with it's own entrance and a back yard pool area. It sets itself off with the contrasting James Hardie colors of Rich Espresso siding and Linen trim and Chilton Woodlake stone blend.
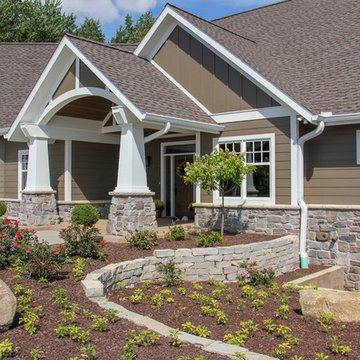
Design ideas for an expansive and brown classic detached house in Other with three floors, concrete fibreboard cladding, a pitched roof and a shingle roof.
Expansive House Exterior with Concrete Fibreboard Cladding Ideas and Designs
1