Expansive House Exterior with Shingles Ideas and Designs
Refine by:
Budget
Sort by:Popular Today
1 - 20 of 242 photos
Item 1 of 3
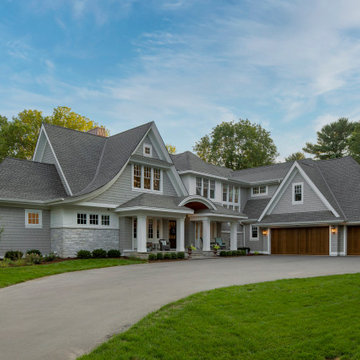
Custom Home in Cape-Cod Style with cedar shakes and stained exterior doors.
This is an example of an expansive and gey traditional detached house in Minneapolis with three floors, wood cladding and shingles.
This is an example of an expansive and gey traditional detached house in Minneapolis with three floors, wood cladding and shingles.

Luxury Home on Pine Lake, WI
Design ideas for an expansive and blue classic two floor detached house in Milwaukee with wood cladding, a pitched roof, a shingle roof, a brown roof and shingles.
Design ideas for an expansive and blue classic two floor detached house in Milwaukee with wood cladding, a pitched roof, a shingle roof, a brown roof and shingles.

The approach to the house offers a quintessential farm experience. Guests pass through farm fields, barn clusters, expansive meadows, and farm ponds. Nearing the house, a pastoral sheep enclosure provides a friendly and welcoming gesture.
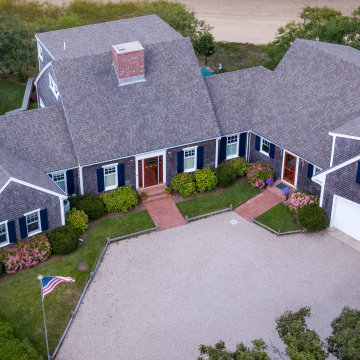
Beautiful Cape Cod Style home with bow roof situated on a bluff on Ryders Cove, Chatham, MA. Cape Cod. Perpetual Vacation.
Photo of an expansive beach style two floor detached house in Boston with wood cladding, a pitched roof, a shingle roof and shingles.
Photo of an expansive beach style two floor detached house in Boston with wood cladding, a pitched roof, a shingle roof and shingles.
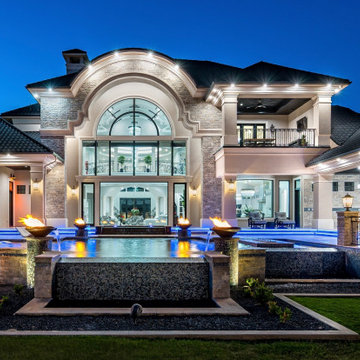
We love this backyard's fire features, the pool and spa, and luxury landscape design.
This is an example of an expansive and beige modern two floor brick detached house in Phoenix with a hip roof, a shingle roof, a black roof and shingles.
This is an example of an expansive and beige modern two floor brick detached house in Phoenix with a hip roof, a shingle roof, a black roof and shingles.
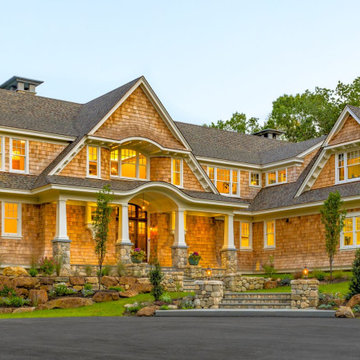
This shingle style New England home was built with the ambiance of a 19th century mountain lodge. The exterior features monumental stonework--large chimneys with handcarved granite caps—which anchor the home. Special features include multiple intersecting curved forms around front entrance, and a flanged base at the bottom of shingles, which ground the home.
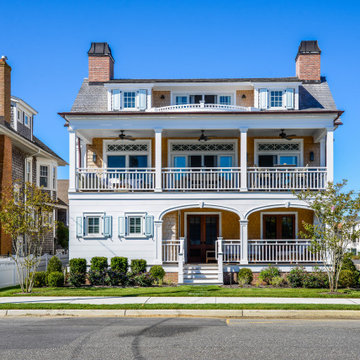
Classic coastal three story beach house. Featuring architectural shutters, windows, square detailed columns, cedar shingles, and two balconies with covered front porch entrance. Distinct railings and trim details.
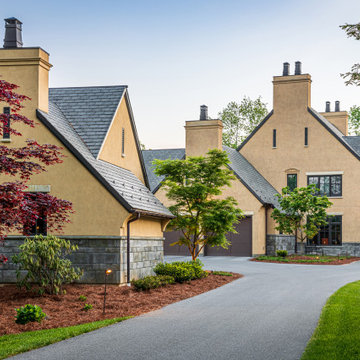
Front view of home with detached carriage house on left. Eby Exteriors work included new Marvin Signature windows, James Hardie fiber-cement siding (rear section), DaVinci synthetic slate shingles, Aluminum trim, Copper 1/2-round gutters/downspouts, copper chimney caps, Marvin Signature patio door.
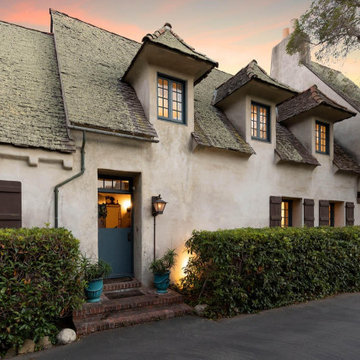
Design ideas for an expansive and beige two floor render detached house in Santa Barbara with a pitched roof, a shingle roof, a brown roof and shingles.
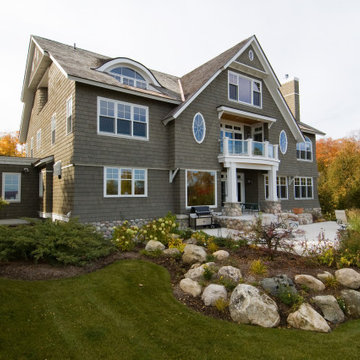
Photo of an expansive and green beach style detached house in Other with three floors, wood cladding, a hip roof, a shingle roof, a brown roof and shingles.
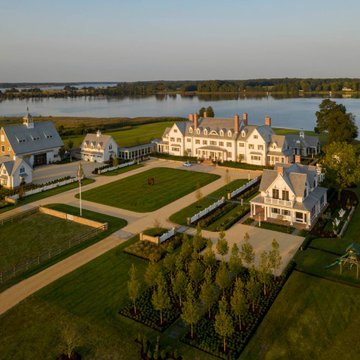
The estate, located on Maryland’s idyllic Eastern Shore, encompasses 44,000 square feet of luxury, encompassing nine different structures: the main residence, timber-frame entertaining barn, guest house, carriage house, automobile barn, pool house, pottery studio, sheep shed, and boathouse.

Design ideas for an expansive and multi-coloured traditional detached house in Charleston with three floors, wood cladding, a shingle roof, a black roof and shingles.
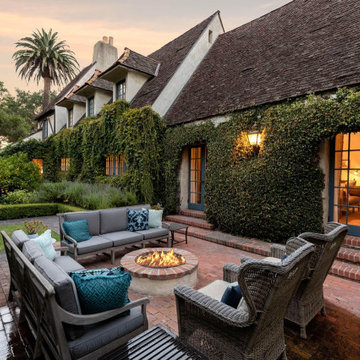
Expansive and beige two floor render detached house in Santa Barbara with a pitched roof, a shingle roof, a brown roof and shingles.
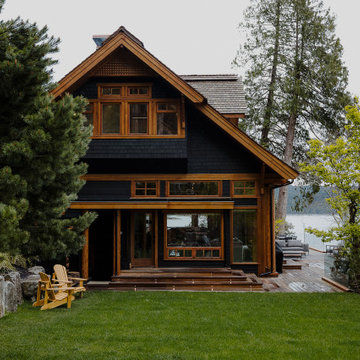
A coastal oasis estate on the remote island of Cortes, this home features luxury upgrades, finishing, stonework, construction updates, landscaping, solar integration, spa area, expansive entertaining deck, and cozy courtyard to reflect our clients vision.
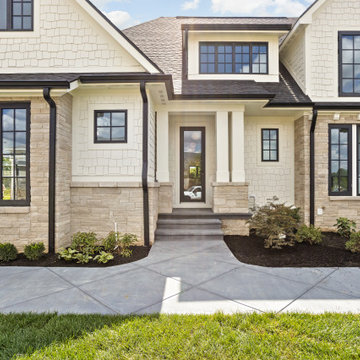
Transitional Exterior of New Construction Home. Black concrete patio. Limestone stone. White shingle siding. Gable black dimensional roof. Aluminum windows.
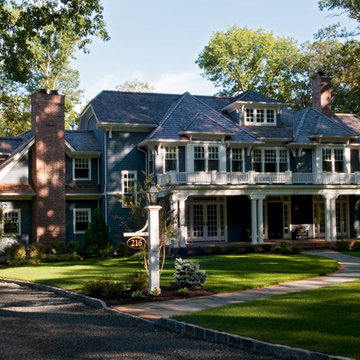
The exterior of this Westfield, NJ home is exquisite with various rooflines, double columns, a landscape design beautifully kept and oversized windows and doors that let endless natural light in.

Rear
Inspiration for an expansive and gey beach style rear detached house in Chicago with three floors, wood cladding, a hip roof, a shingle roof, a grey roof and shingles.
Inspiration for an expansive and gey beach style rear detached house in Chicago with three floors, wood cladding, a hip roof, a shingle roof, a grey roof and shingles.
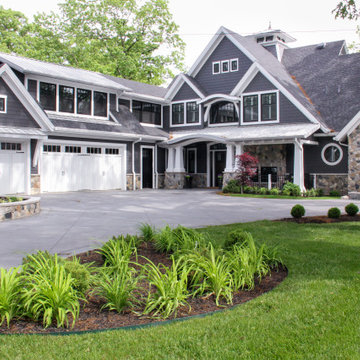
Royal Building Products Celect Cellular composite siding in Wrought Iron. Marvin Clad Wood Ultimate windows & doors in Ebony. Connecticut Stone blend of CT Split Fieldstone and CT Weathered Fieldstone. Atlas Pinnacle architectural shingles in Pristine Black. Combination of Unilock pavers, stamped concrete and slab stone on patio and hardscape.
General contracting by Martin Bros. Contracting, Inc.; Architecture by Helman Sechrist Architecture; Interior Design by Nanci Wirt; Professional Photo by Marie Martin Kinney.

This is an example of an expansive and white traditional detached house in Chicago with three floors, mixed cladding, a pitched roof, a shingle roof, a grey roof and shingles.

New Shingle Style home on the Jamestown, RI waterfront.
Design ideas for an expansive and beige beach style detached house in Providence with four floors, wood cladding, a pitched roof, a shingle roof, a grey roof and shingles.
Design ideas for an expansive and beige beach style detached house in Providence with four floors, wood cladding, a pitched roof, a shingle roof, a grey roof and shingles.
Expansive House Exterior with Shingles Ideas and Designs
1