Expansive Kids' Bedroom with Light Hardwood Flooring Ideas and Designs
Refine by:
Budget
Sort by:Popular Today
61 - 80 of 115 photos
Item 1 of 3
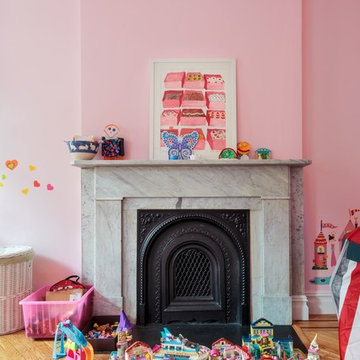
Design ideas for an expansive classic children’s room for girls in New York with pink walls and light hardwood flooring.
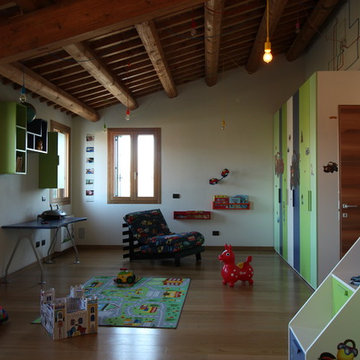
La camera di grandi dimensioni ha permesso la realizzazione di un'illuminazione a sospensione distribuita in più punti ed è stato possibile ricavare uno spazio dedicato ai letti ed uno spazio dedicato ad area gioco con angolo lettura e area studio
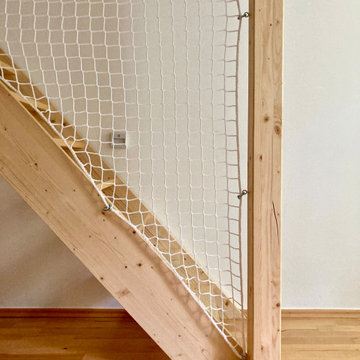
Platz ist in München eine teure Angelegenheit.
Da die junge Familie mehr Platz zum Spielen für ihre 3 Kinder brauchte, verlegten wir die 3 Betten zum Kuscheln einfach etwas nach Oben.
Jeder bekam für die Abendstunden seine eigene Leselampe und eine Steckdose mit USB - Anschluss.
Das Netz bietet Schutz und lässt das Tageslicht auch in den Bereich der Betten.
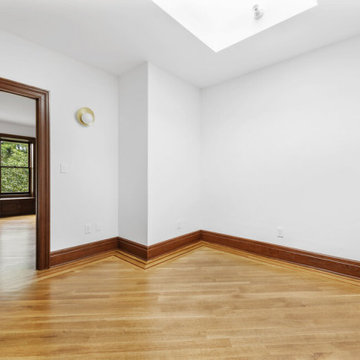
Gut renovation of a 3,600 sq. ft., six bed, three-and-a-half bath landmarked brownstone. The homeowners wanted to retain many of the home's details from its original design and construction in 1903, including pier mirrors and stained glass windows, while making modern updates. The young family prioritized layout changes to better suit their lifestyle; significant and necessary infrastructure updates (including electrical and plumbing); and other upgrades such as new floors and windows, a modern kitchen and dining room, and fresh paint throughout the home.
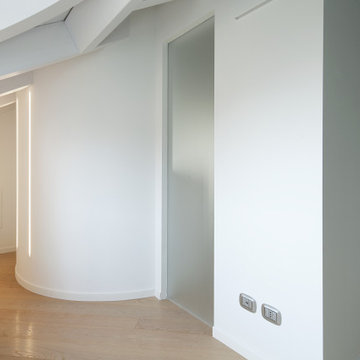
Photo of an expansive contemporary children’s room for girls in Milan with white walls, light hardwood flooring and beige floors.
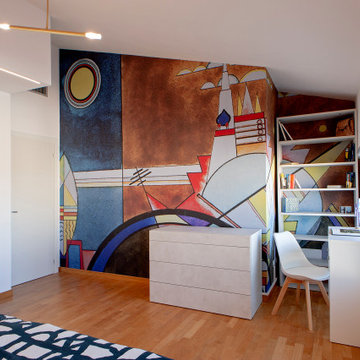
This is an example of an expansive eclectic gender neutral kids' bedroom in Florence with multi-coloured walls, light hardwood flooring, brown floors, a drop ceiling and wallpapered walls.
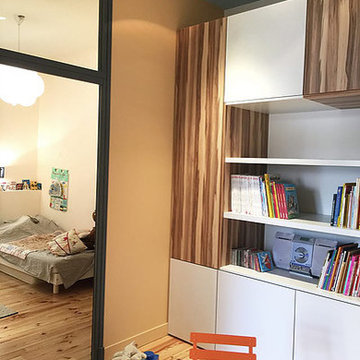
INTOO ARCHITECTURE
This is an example of an expansive contemporary gender neutral kids' bedroom in Lyon with light hardwood flooring, brown floors and beige walls.
This is an example of an expansive contemporary gender neutral kids' bedroom in Lyon with light hardwood flooring, brown floors and beige walls.
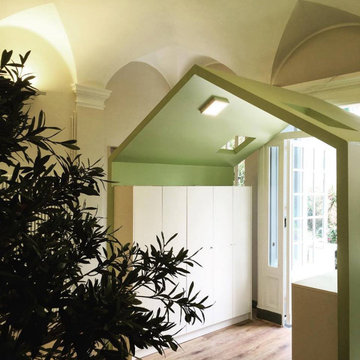
Accoglienza e stanza comune
Design ideas for an expansive contemporary kids' bedroom in Other with beige walls and light hardwood flooring.
Design ideas for an expansive contemporary kids' bedroom in Other with beige walls and light hardwood flooring.

2階の保育室です。廊下に面する高窓から光と風が入るので、北側に面する保育室も明るいです。天井も高く、大きな木梁が空間のアクセントとなっています。
Expansive traditional gender neutral kids' bedroom in Other with white walls, light hardwood flooring, beige floors, a wallpapered ceiling and wallpapered walls.
Expansive traditional gender neutral kids' bedroom in Other with white walls, light hardwood flooring, beige floors, a wallpapered ceiling and wallpapered walls.
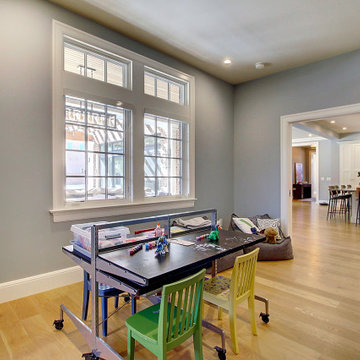
Inspiration for an expansive classic gender neutral kids' bedroom in Denver with blue walls, light hardwood flooring and brown floors.
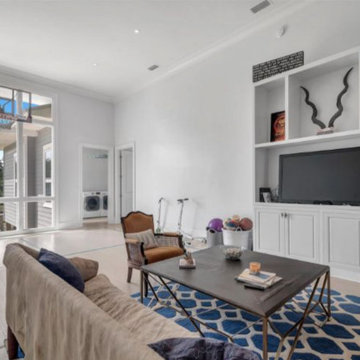
Ultimate playroom for kids. Play basketball, Four square, ride scooters, play pool or watch a movie. 14' ceilings.
Expansive contemporary playroom in Other with light hardwood flooring.
Expansive contemporary playroom in Other with light hardwood flooring.
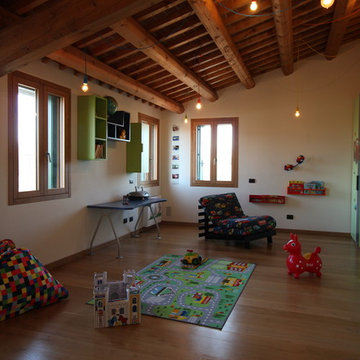
La camera di grandi dimensioni ha permesso la realizzazione di un'illuminazione a sospensione distribuita in più punti ed è stato possibile ricavare uno spazio dedicato ai letti ed uno spazio dedicato ad area gioco con angolo lettura e area studio
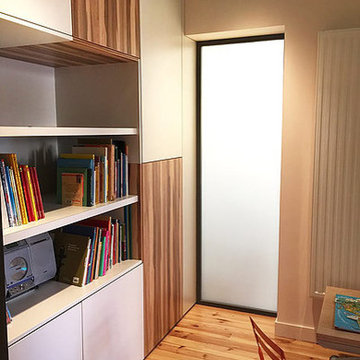
INTOO ARCHITECTURE
Design ideas for an expansive contemporary gender neutral kids' bedroom in Lyon with light hardwood flooring, brown floors and beige walls.
Design ideas for an expansive contemporary gender neutral kids' bedroom in Lyon with light hardwood flooring, brown floors and beige walls.

1階の保育室は全開口サッシで外のウッドデッキバルコニーとつながります。
Expansive traditional gender neutral kids' bedroom in Other with white walls, light hardwood flooring, beige floors, a wallpapered ceiling and wallpapered walls.
Expansive traditional gender neutral kids' bedroom in Other with white walls, light hardwood flooring, beige floors, a wallpapered ceiling and wallpapered walls.
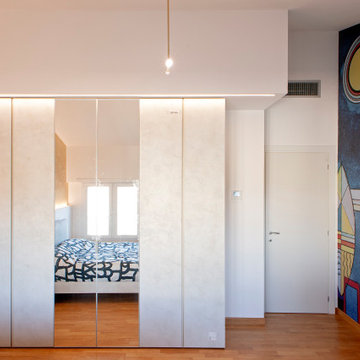
Expansive eclectic gender neutral kids' bedroom in Florence with multi-coloured walls, light hardwood flooring, brown floors, a drop ceiling and wallpapered walls.
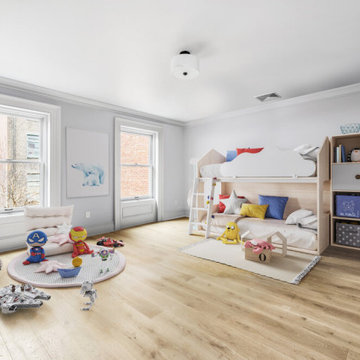
During this gut renovation of a 3,950 sq. ft., four bed, three bath stately landmarked townhouse in Clinton Hill, the homeowners sought to significantly change the layout and upgrade the design of the home with a two-story extension to better suit their young family. The double story extension created indoor/outdoor access on the garden level; a large, light-filled kitchen (which was relocated from the third floor); and an outdoor terrace via the master bedroom on the second floor. The homeowners also completely updated the rest of the home, including four bedrooms, three bathrooms, a powder room, and a library. The owner’s triplex connects to a full-independent garden apartment, which has backyard access, an indoor/outdoor living area, and its own entrance.
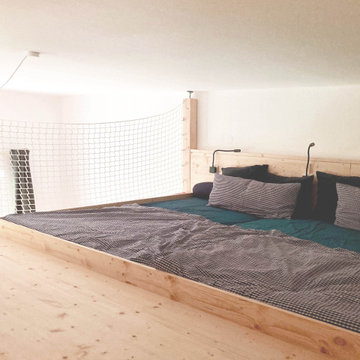
Platz ist in München eine teure Angelegenheit.
Da die junge Familie mehr Platz zum Spielen für ihre 3 Kinder brauchte, verlegten wir die 3 Betten zum Kuscheln einfach etwas nach Oben.
Jeder bekam für die Abendstunden seine eigene Leselampe und eine Steckdose mit USB - Anschluss.
Das Netz bietet Schutz und lässt das Tageslicht auch in den Bereich der Betten.
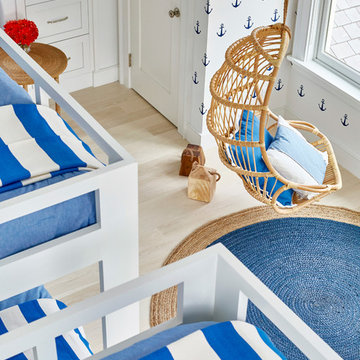
Architectural Advisement & Interior Design by Chango & Co.
Architecture by Thomas H. Heine
Photography by Jacob Snavely
See the story in Domino Magazine
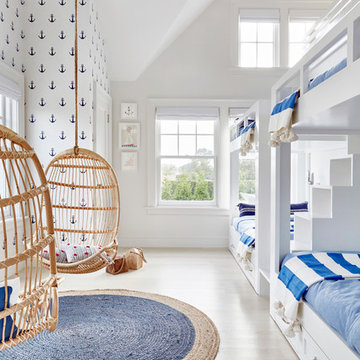
Architectural Advisement & Interior Design by Chango & Co.
Architecture by Thomas H. Heine
Photography by Jacob Snavely
See the story in Domino Magazine
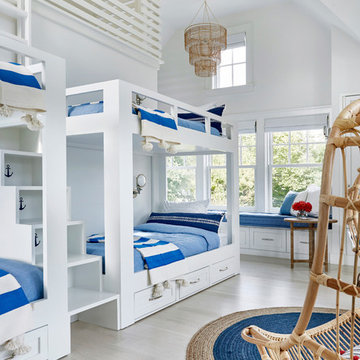
Architectural Advisement & Interior Design by Chango & Co.
Architecture by Thomas H. Heine
Photography by Jacob Snavely
See the story in Domino Magazine
Expansive Kids' Bedroom with Light Hardwood Flooring Ideas and Designs
4