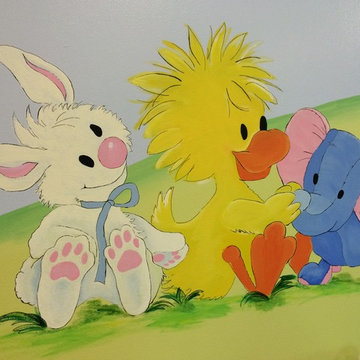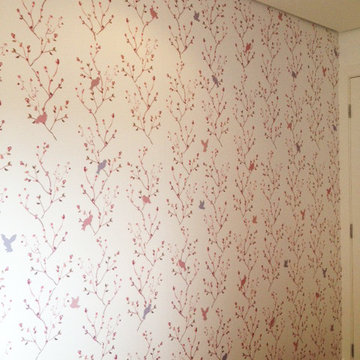Expansive Kids' Room and Nursery Ideas and Designs
Refine by:
Budget
Sort by:Popular Today
41 - 60 of 91 photos
Item 1 of 3
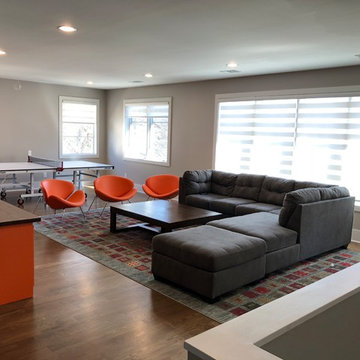
Sandy
This is an example of an expansive classic gender neutral kids' bedroom in Dallas with grey walls, medium hardwood flooring and brown floors.
This is an example of an expansive classic gender neutral kids' bedroom in Dallas with grey walls, medium hardwood flooring and brown floors.
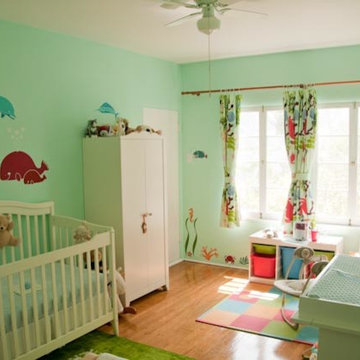
Customer Photo - Under the Sea Theme - Ocean Wall Mural Stencil
Photo of an expansive contemporary gender neutral nursery in Other with blue walls.
Photo of an expansive contemporary gender neutral nursery in Other with blue walls.
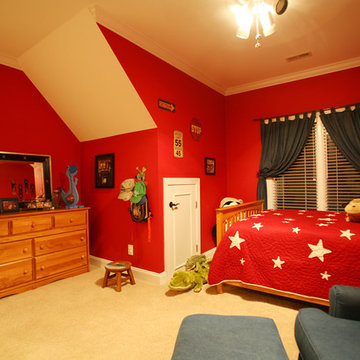
Michael Stone Clark
This is an example of an expansive classic children’s room for boys in Charlotte with red walls and carpet.
This is an example of an expansive classic children’s room for boys in Charlotte with red walls and carpet.
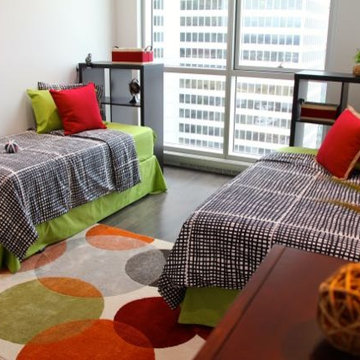
When the kids come to visit, they will have a cozy home away from home....
Photo of an expansive contemporary kids' bedroom in Montreal.
Photo of an expansive contemporary kids' bedroom in Montreal.
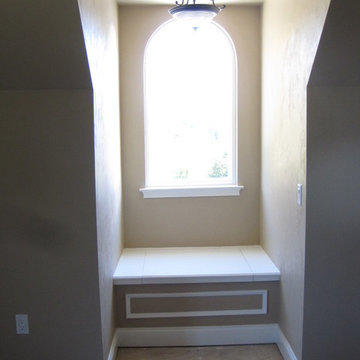
Custom Storage Space
Design ideas for an expansive traditional gender neutral playroom in Miami with beige walls and carpet.
Design ideas for an expansive traditional gender neutral playroom in Miami with beige walls and carpet.
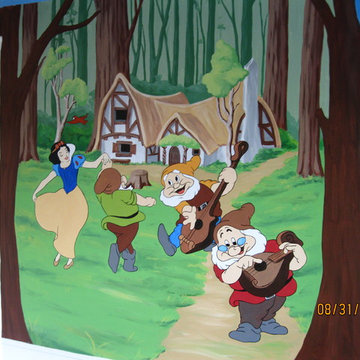
Snow White mural for a girls' room.
Inspiration for an expansive contemporary children’s room for girls in New York.
Inspiration for an expansive contemporary children’s room for girls in New York.
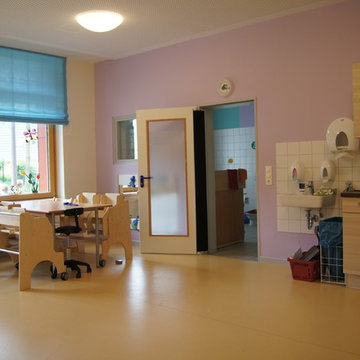
Die ehemalige Schule wurde mit Feng Shui in eine Kindertagestätte umgebaut und neu gestaltet. Die Farben sind auf das Alter der Kindergruppe und nach Himmelsrichtungen abgestimmt. Das Ergebnis: eine rundum fröhliche und entspannte Atmosphäre.
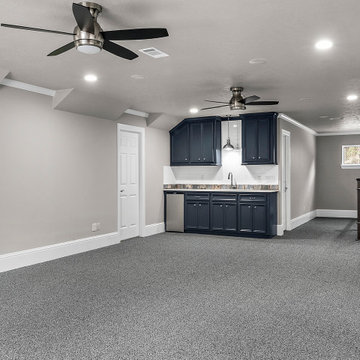
Design ideas for an expansive traditional gender neutral playroom with grey walls, carpet, grey floors and a vaulted ceiling.
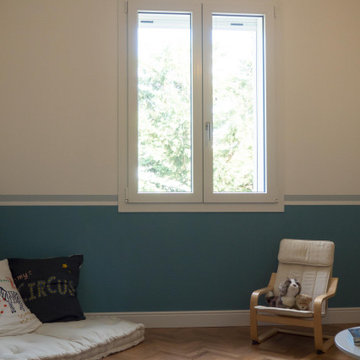
La camera di ciascun bambino ha colori e arredi definiti: in questa camera la boiserie dipinta è in turchese con riga aggiuntiva in celeste, perfetto abbinato con gli arredi in turchese e arancio della cameretta.
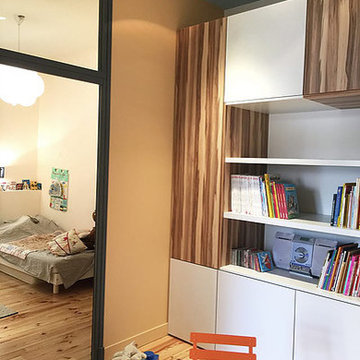
INTOO ARCHITECTURE
This is an example of an expansive contemporary gender neutral kids' bedroom in Lyon with light hardwood flooring, brown floors and beige walls.
This is an example of an expansive contemporary gender neutral kids' bedroom in Lyon with light hardwood flooring, brown floors and beige walls.
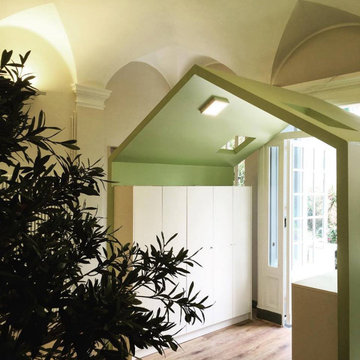
Accoglienza e stanza comune
Design ideas for an expansive contemporary kids' bedroom in Other with beige walls and light hardwood flooring.
Design ideas for an expansive contemporary kids' bedroom in Other with beige walls and light hardwood flooring.
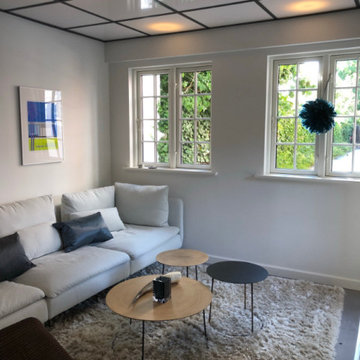
I det lille anneks er der stue, køkken, bad og 2 gæsteværelser.
Design ideas for an expansive scandi gender neutral teen’s room in Copenhagen with grey walls, ceramic flooring, grey floors, a coffered ceiling and wallpapered walls.
Design ideas for an expansive scandi gender neutral teen’s room in Copenhagen with grey walls, ceramic flooring, grey floors, a coffered ceiling and wallpapered walls.
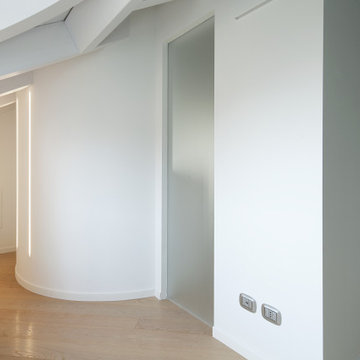
Photo of an expansive contemporary children’s room for girls in Milan with white walls, light hardwood flooring and beige floors.
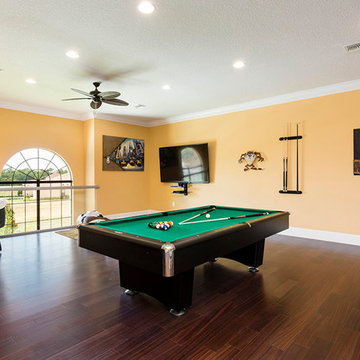
This is an example of an expansive traditional gender neutral kids' bedroom in Orlando with yellow walls and dark hardwood flooring.
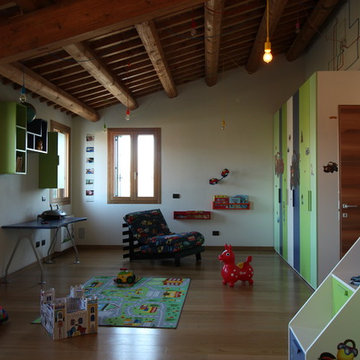
La camera di grandi dimensioni ha permesso la realizzazione di un'illuminazione a sospensione distribuita in più punti ed è stato possibile ricavare uno spazio dedicato ai letti ed uno spazio dedicato ad area gioco con angolo lettura e area studio
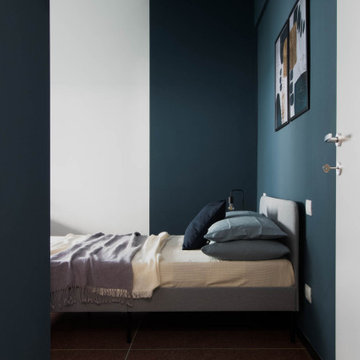
Design ideas for an expansive modern kids' bedroom in Other with blue walls.
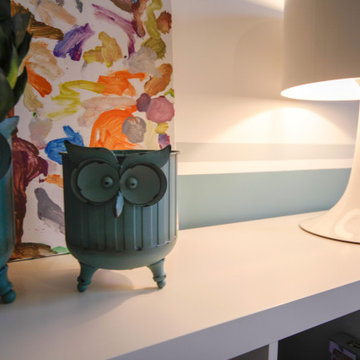
La camera di ciascun bambino ha colori e arredi definiti: in questa camera la boiserie dipinta è resa più colorata da una seconda striscia in tono.
Photo of an expansive bohemian children’s room for boys in Other with blue walls, dark hardwood flooring and wainscoting.
Photo of an expansive bohemian children’s room for boys in Other with blue walls, dark hardwood flooring and wainscoting.
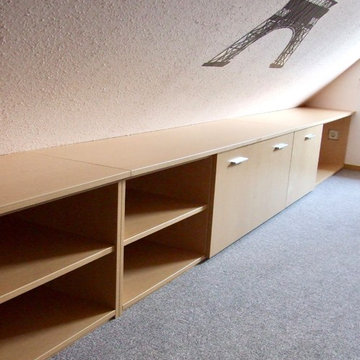
Der Schrank ist ca. 7m lang. Spanplatte Dekor. Schubkästen
Inspiration for an expansive modern gender neutral children’s room in Berlin with white walls, carpet and grey floors.
Inspiration for an expansive modern gender neutral children’s room in Berlin with white walls, carpet and grey floors.
Expansive Kids' Room and Nursery Ideas and Designs
3


