Expansive Kitchen with All Types of Island Ideas and Designs
Refine by:
Budget
Sort by:Popular Today
221 - 240 of 49,776 photos
Item 1 of 3
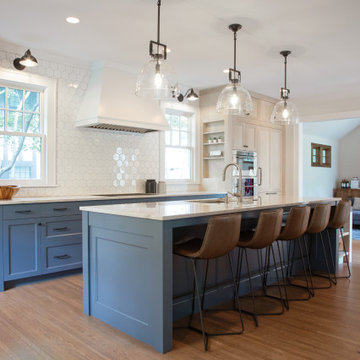
Inspiration for an expansive traditional single-wall kitchen/diner in Minneapolis with a submerged sink, recessed-panel cabinets, blue cabinets, granite worktops, white splashback, ceramic splashback, integrated appliances, medium hardwood flooring, an island and blue worktops.
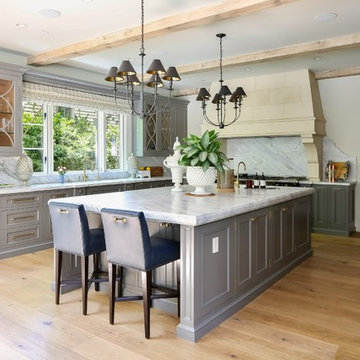
Photo of an expansive mediterranean l-shaped kitchen in Los Angeles with grey cabinets, marble worktops, white splashback, marble splashback, light hardwood flooring, an island, beige floors, white worktops and glass-front cabinets.
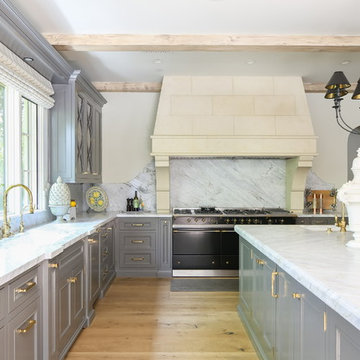
This is an example of an expansive mediterranean u-shaped kitchen/diner in Los Angeles with a submerged sink, beaded cabinets, grey cabinets, marble worktops, white splashback, marble splashback, integrated appliances, light hardwood flooring, an island, beige floors and white worktops.
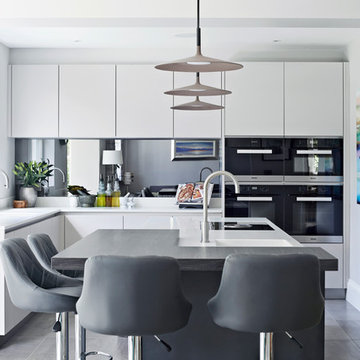
Stunning Nolte German kitchen in an unusal 'T' shaped space combining a kitchen, living and dining area.
The doors are a light grey/cashmere colur with the island in a genuine metal finish. Key features include a BORA induction hop with integrated extractor, corian worktops that run seamlessly with corian sinks, a Quooker Flex 3-in-1 boiling water tap, an L-Shaped breakfast bar, a full height Liebherr wine conditioning unit, Miele ovens, a tinted mirror splashback.
We also designed and installed the media wall cabinetry in the area opposite.
Christina Bull Photography

Design ideas for an expansive contemporary open plan kitchen in Houston with recessed-panel cabinets, brown cabinets, quartz worktops, multi-coloured splashback, stainless steel appliances, medium hardwood flooring, an island, brown floors and multicoloured worktops.
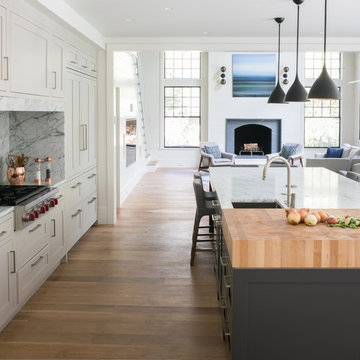
This beautiful custom kitchen in New Canaan was designed for a busy working family. The clients wanted to accommodate a work station with butcher block countertop and seating at the island, which is painted a custom-blue color. The Plain & Fancy inset cabinetry provides the highest-quality, most durable finish to last for years to come. The Sub-Zero Wolf appliances include a range top, wine refrigerator, and double ovens.
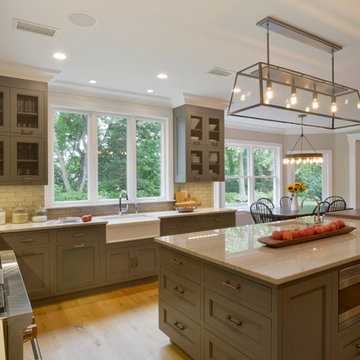
This expansive traditional kitchen by senior designer, Randy O'Kane and Architect, Clark Neuringer, features Bilotta Collection cabinet in a custom color. Randy says, the best part about working with this client was that she loves design – and not just interior but she also loves holiday decorating and she has a beautiful sense of aesthetic (and does everything to the nines). For her kitchen she wanted a barn-like feel and it absolutely had to be functional because she both bakes and cooks for her family and neighbors every day. And as the mother of four teenage girls she has a lot of people coming in and out of her home all the time. She wanted her kitchen to be comfortable – not untouchable and not too “done”. When she first met with Bilotta senior designer Randy O’Kane, her #1 comment was: “I’m experiencing white kitchen fatigue”. So right from the start finding the perfect color was the prime focus. The challenge was infusing a center hall colonial with a sense of warmth, comfort and that barn aesthetic without being too rustic which is why they went with a straight greenish grey paint vs. something distressed. The flooring, by Artisan Wood floors, looks reclaimed with its wider long planks and fumed finish. The barn door separating the laundry room and the kitchen was made from hand selected barn wood, made custom according to the client’s detailed specifications, and hung with sliding hardware. The kitchen hardware was really a window sash pull from Rocky Mountain that was repurposed as handles in a living bronze finish mounted horizontally. Glazed brick tile, by Ann Sacks, really helped to embrace the overall concept. Since a lot of parties are hosted out of that space, the kitchen, and butler’s pantry off to the side, needed a good flow as well as areas to bake and stage the creations. Double ovens were a must as well as a 48” Wolf Range and a Rangecraft hood – four ovens are going all the time. Beverage drawers were added to allow others to flow through the kitchen without disturbing the cook. Lots of storage was added for a well-stocked kitchen. A unique detail is double door wall cabinets, some with wire mesh to allow to see their dishes for easy access. In the butler’s pantry, instead of mesh they opted for antique mirror glass fronts. Countertops are a natural quartzite for care free use and a solid wood table, by Brooks Custom, extends of the island, removable for flexibility, making the kitchen and dining area very functional. One of the client’s antique pieces (a hutch) was incorporated into the kitchen to give it a more authentic look as well as another surface to decorate and provide storage. The lighting over the island and breakfast table has exposed Edison bulbs which hearkens to that “barn” lighting. For the sinks, they used a fireclay Herbeau farmhouse on the perimeter and an undermount Rohl sink on the island. Faucets are by Waterworks. Standing back and taking it all in it’s a wonderful collaboration of carefully designed working space and a warm gathering space for family and guests. Bilotta Designer: Randy O’Kane, Architect: Clark Neuringer Architects, posthumously. Photo Credit: Peter Krupenye

Inspiration for an expansive modern u-shaped open plan kitchen in Chicago with a triple-bowl sink, recessed-panel cabinets, yellow cabinets, quartz worktops, white splashback, stone slab splashback, stainless steel appliances, porcelain flooring, an island, beige floors and white worktops.
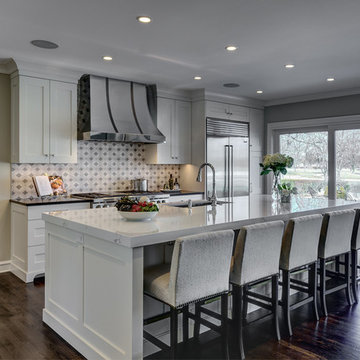
Photo Credit: Dennis Jourdan Photography
Inspiration for an expansive classic u-shaped open plan kitchen in Chicago with a single-bowl sink, shaker cabinets, white cabinets, engineered stone countertops, multi-coloured splashback, stainless steel appliances, dark hardwood flooring, an island, brown floors, white worktops and marble splashback.
Inspiration for an expansive classic u-shaped open plan kitchen in Chicago with a single-bowl sink, shaker cabinets, white cabinets, engineered stone countertops, multi-coloured splashback, stainless steel appliances, dark hardwood flooring, an island, brown floors, white worktops and marble splashback.
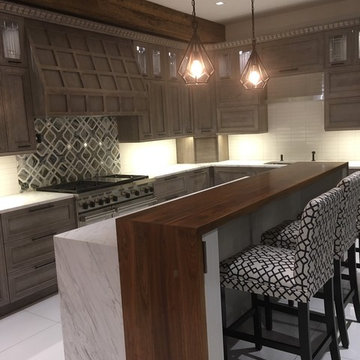
Grey Shaker Modern Kitchen with Professional Appliances. Cabinets are Omega Full Access, Countertop is Bianco Angelica Marble and Grothouse Walnut, Backsplash is 2 x 8 Stacked White Ceramic with a custom glass are behind hood, Lighting from Houzz, Cabinet Hardware is Waterstone and Richelieu, Faucet from Waterstone and Appliances are Wolf and Sub-Zero
Photos by: Danielle Stevenson

Photo of an expansive traditional l-shaped kitchen/diner in Houston with recessed-panel cabinets, white cabinets, engineered stone countertops, white splashback, marble splashback, stainless steel appliances, multiple islands, grey worktops, medium hardwood flooring and brown floors.
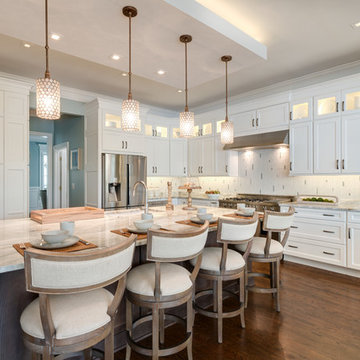
White transitional kitchen waterfall island
Photo by: Sacha Griffin
Photo of an expansive classic l-shaped kitchen/diner in Atlanta with a submerged sink, shaker cabinets, white cabinets, granite worktops, white splashback, glass tiled splashback, stainless steel appliances, an island, brown floors, white worktops and medium hardwood flooring.
Photo of an expansive classic l-shaped kitchen/diner in Atlanta with a submerged sink, shaker cabinets, white cabinets, granite worktops, white splashback, glass tiled splashback, stainless steel appliances, an island, brown floors, white worktops and medium hardwood flooring.
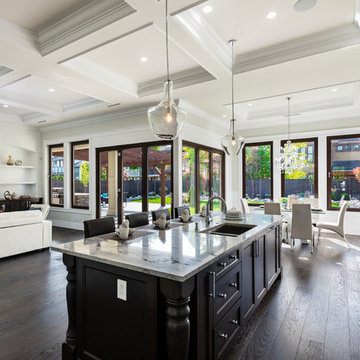
Design ideas for an expansive classic l-shaped open plan kitchen in Vancouver with a submerged sink, recessed-panel cabinets, dark wood cabinets, granite worktops, white splashback, porcelain splashback, stainless steel appliances, dark hardwood flooring, an island, black floors and grey worktops.
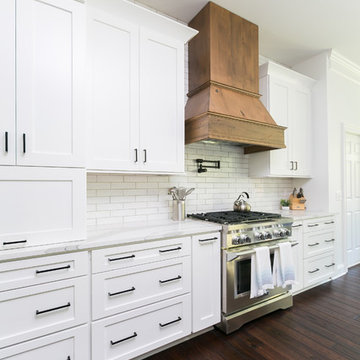
Photography by Patrick Brickman
Photo of an expansive country open plan kitchen in Charleston with a belfast sink, shaker cabinets, white cabinets, engineered stone countertops, white splashback, brick splashback, stainless steel appliances, an island and white worktops.
Photo of an expansive country open plan kitchen in Charleston with a belfast sink, shaker cabinets, white cabinets, engineered stone countertops, white splashback, brick splashback, stainless steel appliances, an island and white worktops.

Expansive modern l-shaped kitchen in New York with a submerged sink, flat-panel cabinets, blue cabinets, engineered stone countertops, multi-coloured splashback, stone slab splashback, coloured appliances, medium hardwood flooring, an island, brown floors and multicoloured worktops.

Inspiration for an expansive galley kitchen/diner in Phoenix with a submerged sink, recessed-panel cabinets, light wood cabinets, granite worktops, brown splashback, glass tiled splashback, stainless steel appliances, terracotta flooring, an island, brown floors and brown worktops.
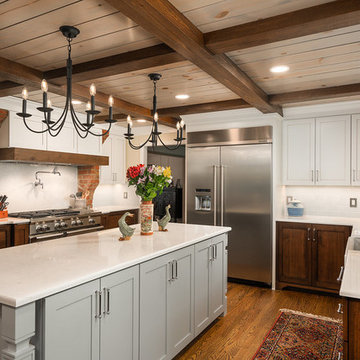
Marshall Evan Photography
Expansive traditional kitchen in Columbus with a belfast sink, shaker cabinets, engineered stone countertops, white splashback, stainless steel appliances, medium hardwood flooring, an island, white worktops, grey cabinets and metro tiled splashback.
Expansive traditional kitchen in Columbus with a belfast sink, shaker cabinets, engineered stone countertops, white splashback, stainless steel appliances, medium hardwood flooring, an island, white worktops, grey cabinets and metro tiled splashback.

Kitchen
Expansive mediterranean u-shaped open plan kitchen in Los Angeles with a belfast sink, raised-panel cabinets, white cabinets, limestone worktops, white splashback, ceramic splashback, integrated appliances, dark hardwood flooring, an island, brown floors and beige worktops.
Expansive mediterranean u-shaped open plan kitchen in Los Angeles with a belfast sink, raised-panel cabinets, white cabinets, limestone worktops, white splashback, ceramic splashback, integrated appliances, dark hardwood flooring, an island, brown floors and beige worktops.

A bright and airy chef's kitchen boasts white cabinetry, gray-wash island, iceberg quartzite countertops and backsplash, and accents of brass.
Builder: Heritage Luxury Homes
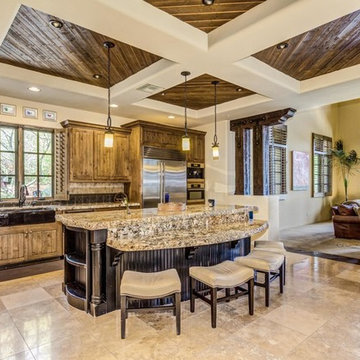
Elegant color palette flowing throughout. Endless mountain views from every angle. Wood plank and exposed beam ceilings. Grand eat in kitchen is complete with custom cabinets and granite counters. Oversized island has breakfast bar and built in bookcases. Top of the line stainless steel appliances and a farmhouse style sink!
Expansive Kitchen with All Types of Island Ideas and Designs
12