Expansive Kitchen with Laminate Floors Ideas and Designs
Refine by:
Budget
Sort by:Popular Today
141 - 160 of 584 photos
Item 1 of 3
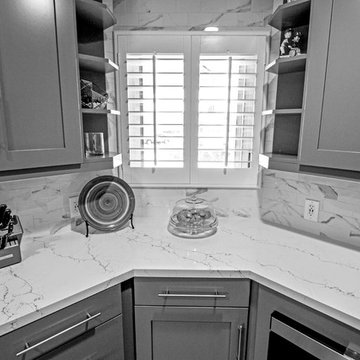
An open and airy kitchen remodel that invited the kitchen to be a part of the living space beyond its original enclosing walls. This spacious design features all new shaker style cabinets finished in the darker grey color, “Thunder”. Timeless and sturdy Quartz countertops, with a look that mimics carrara marble, were chosen, along with the porcelain 3x6 tile around the cabinetry, also mimicking carrara marble. The stylish cabinetry features two pull out cabinet inserts, one containing an elongated shelf for spices and such, the other with room for cooking utensils and a knife block, plus custom open shelving surrounding the window location. The sink was replaced, and relocated from under the window facing outside, to become the apron front, stainless steel sink, located inside the island between the living area and the kitchen, tying the two rooms together. In order to expand and open the kitchen, the two interior bearing walls were removed and replaced with a single flush mount beam, new posts and larger footings for weight support.
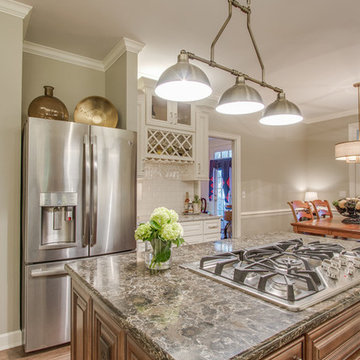
Jodi Totten
This is an example of an expansive classic galley kitchen/diner in Nashville with a belfast sink, raised-panel cabinets, white cabinets, quartz worktops, white splashback, porcelain splashback, stainless steel appliances, laminate floors, an island and brown floors.
This is an example of an expansive classic galley kitchen/diner in Nashville with a belfast sink, raised-panel cabinets, white cabinets, quartz worktops, white splashback, porcelain splashback, stainless steel appliances, laminate floors, an island and brown floors.
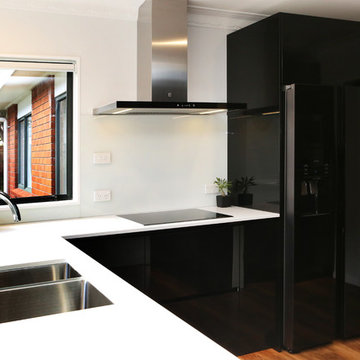
This is an example of an expansive modern l-shaped open plan kitchen in Auckland with a double-bowl sink, black cabinets, engineered stone countertops, white splashback, glass sheet splashback, black appliances, laminate floors and multi-coloured floors.
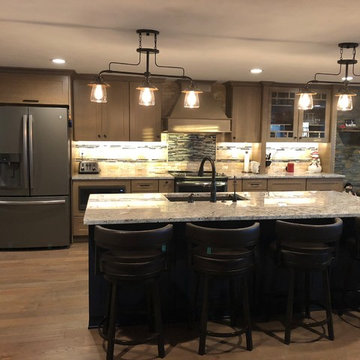
This is an example of an expansive country galley open plan kitchen in Omaha with a submerged sink, shaker cabinets, light wood cabinets, granite worktops, multi-coloured splashback, stone tiled splashback, stainless steel appliances, laminate floors, an island, brown floors and beige worktops.
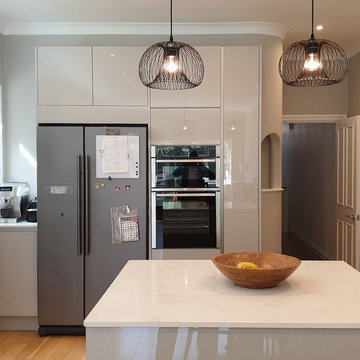
Expansive contemporary galley open plan kitchen in London with a submerged sink, flat-panel cabinets, grey cabinets, quartz worktops, white splashback, stone slab splashback, integrated appliances, laminate floors, an island, brown floors and white worktops.
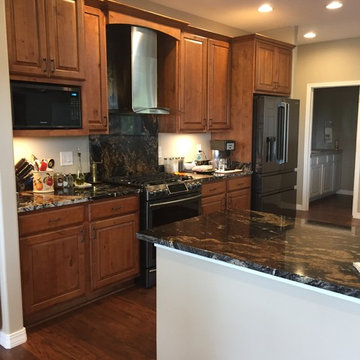
Photo of an expansive rustic u-shaped open plan kitchen in Denver with a submerged sink, raised-panel cabinets, medium wood cabinets, granite worktops, stainless steel appliances, laminate floors, an island, brown floors and black worktops.
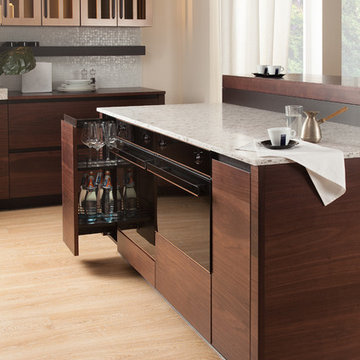
Александр Воронин
Expansive contemporary l-shaped enclosed kitchen in Moscow with a single-bowl sink, flat-panel cabinets, dark wood cabinets, engineered stone countertops, white splashback, mosaic tiled splashback, black appliances, laminate floors, an island, beige floors and beige worktops.
Expansive contemporary l-shaped enclosed kitchen in Moscow with a single-bowl sink, flat-panel cabinets, dark wood cabinets, engineered stone countertops, white splashback, mosaic tiled splashback, black appliances, laminate floors, an island, beige floors and beige worktops.
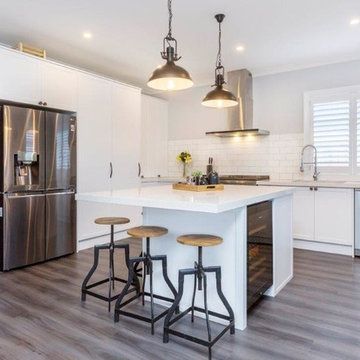
Sandi Tourell Photography
Kitchen made by Ace Kitchens & Laminates
Photo of an expansive rustic u-shaped open plan kitchen in Wellington with white cabinets, engineered stone countertops, white splashback, ceramic splashback, laminate floors, an island, grey floors, white worktops, a built-in sink, recessed-panel cabinets and stainless steel appliances.
Photo of an expansive rustic u-shaped open plan kitchen in Wellington with white cabinets, engineered stone countertops, white splashback, ceramic splashback, laminate floors, an island, grey floors, white worktops, a built-in sink, recessed-panel cabinets and stainless steel appliances.
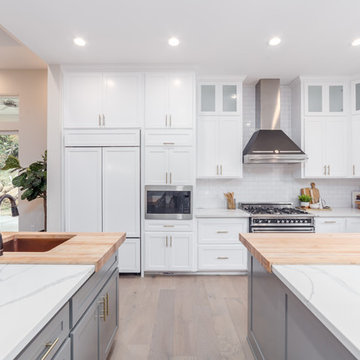
Photo of an expansive traditional l-shaped open plan kitchen in Sacramento with a belfast sink, shaker cabinets, engineered stone countertops, white splashback, metro tiled splashback, stainless steel appliances, laminate floors and multiple islands.
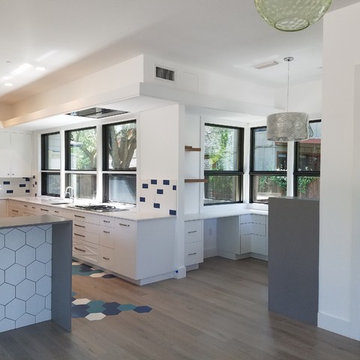
Inspiration for an expansive modern u-shaped kitchen pantry in Austin with flat-panel cabinets, white cabinets, engineered stone countertops, stainless steel appliances, laminate floors, an island, grey floors and white worktops.
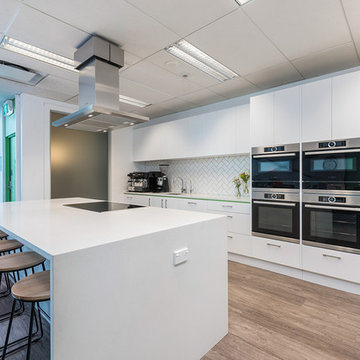
Inspiration for an expansive modern u-shaped open plan kitchen in Auckland with flat-panel cabinets, white cabinets, laminate countertops, white splashback, metro tiled splashback, stainless steel appliances, laminate floors, an island, brown floors and a submerged sink.
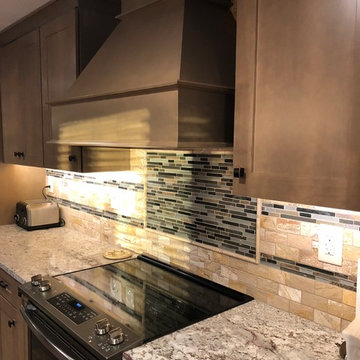
Inspiration for an expansive farmhouse galley open plan kitchen in Omaha with a submerged sink, shaker cabinets, light wood cabinets, granite worktops, multi-coloured splashback, stone tiled splashback, stainless steel appliances, laminate floors, an island, brown floors and beige worktops.
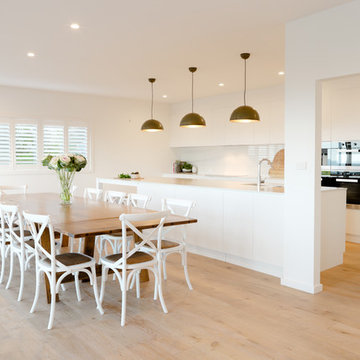
Capturing the ocean breezes, this coastal kitchen focuses on subtle detail, creating a calm family refuge.
This space doubles as a large scale entertainer’s kitchen, with plenty of room for friends and family to gather and enjoy each other’s company and the expansive sea views.
The casual seating area at the end of the extended island provides the perfect seating for everyday use, whether that be for family mealtimes or a cup of tea with the morning sunrise. The soft visual rhythm of this kitchen makes it a truly versatile space, ready for whatever the coming day brings.
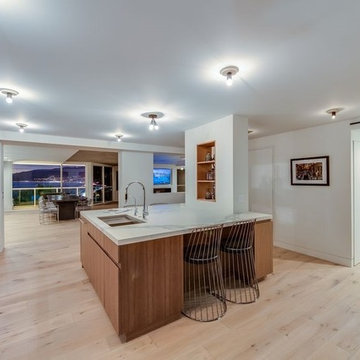
Candy
Inspiration for an expansive contemporary l-shaped open plan kitchen in Los Angeles with a single-bowl sink, flat-panel cabinets, medium wood cabinets, marble worktops, white splashback, ceramic splashback, stainless steel appliances, laminate floors, an island, beige floors and white worktops.
Inspiration for an expansive contemporary l-shaped open plan kitchen in Los Angeles with a single-bowl sink, flat-panel cabinets, medium wood cabinets, marble worktops, white splashback, ceramic splashback, stainless steel appliances, laminate floors, an island, beige floors and white worktops.
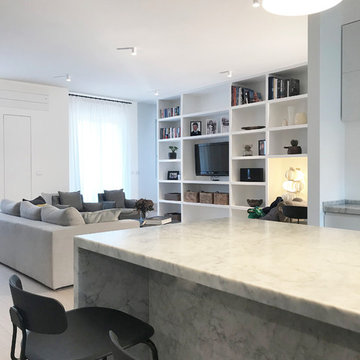
vista di insieme
Photo of an expansive contemporary kitchen in Milan with laminate floors and grey floors.
Photo of an expansive contemporary kitchen in Milan with laminate floors and grey floors.
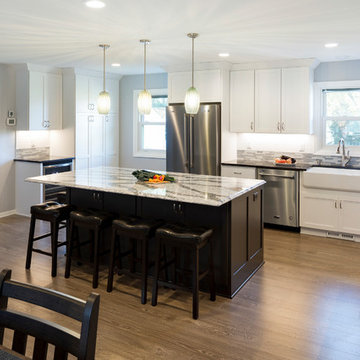
www.spacecrafting.com
Inspiration for an expansive traditional l-shaped kitchen/diner in Minneapolis with a belfast sink, recessed-panel cabinets, white cabinets, engineered stone countertops, multi-coloured splashback, glass tiled splashback, stainless steel appliances, laminate floors, an island and grey floors.
Inspiration for an expansive traditional l-shaped kitchen/diner in Minneapolis with a belfast sink, recessed-panel cabinets, white cabinets, engineered stone countertops, multi-coloured splashback, glass tiled splashback, stainless steel appliances, laminate floors, an island and grey floors.
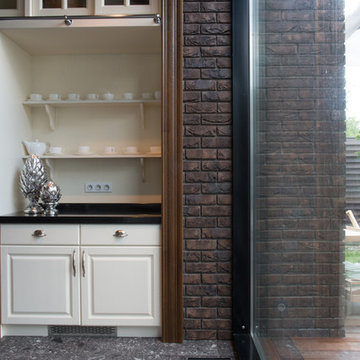
Expansive contemporary single-wall open plan kitchen in Other with a double-bowl sink, open cabinets, dark wood cabinets, engineered stone countertops, beige splashback, terracotta splashback, white appliances, laminate floors, an island and brown floors.
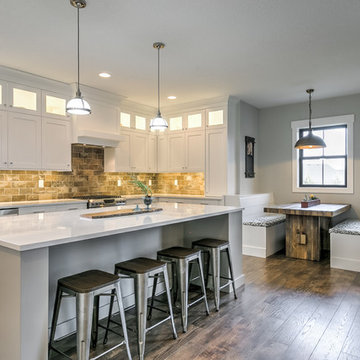
Inspiration for an expansive rural u-shaped open plan kitchen in Boise with a belfast sink, shaker cabinets, white cabinets, quartz worktops, brown splashback, brick splashback, stainless steel appliances, laminate floors, an island and brown floors.
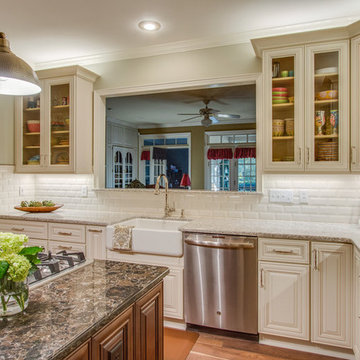
Jodi Totten
Inspiration for an expansive classic galley kitchen/diner in Nashville with a belfast sink, raised-panel cabinets, white cabinets, quartz worktops, white splashback, porcelain splashback, stainless steel appliances, laminate floors, an island and brown floors.
Inspiration for an expansive classic galley kitchen/diner in Nashville with a belfast sink, raised-panel cabinets, white cabinets, quartz worktops, white splashback, porcelain splashback, stainless steel appliances, laminate floors, an island and brown floors.
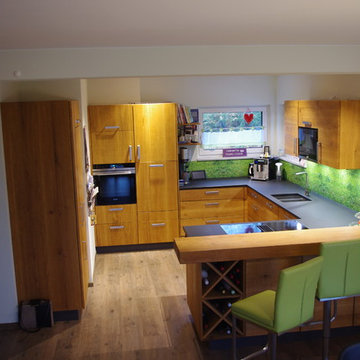
Raumüberblick, alle Schränke aus Massivholz mit Fronten aus massiver, gebürsteter Eiche.
Inspiration for an expansive contemporary u-shaped open plan kitchen in Nuremberg with a submerged sink, flat-panel cabinets, medium wood cabinets, granite worktops, green splashback, glass sheet splashback, black appliances, laminate floors, a breakfast bar and black worktops.
Inspiration for an expansive contemporary u-shaped open plan kitchen in Nuremberg with a submerged sink, flat-panel cabinets, medium wood cabinets, granite worktops, green splashback, glass sheet splashback, black appliances, laminate floors, a breakfast bar and black worktops.
Expansive Kitchen with Laminate Floors Ideas and Designs
8