Expansive Kitchen with Laminate Floors Ideas and Designs
Refine by:
Budget
Sort by:Popular Today
161 - 180 of 584 photos
Item 1 of 3
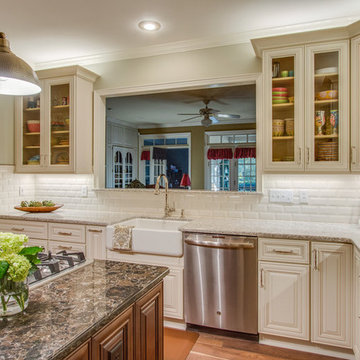
Jodi Totten
Inspiration for an expansive classic galley kitchen/diner in Nashville with a belfast sink, raised-panel cabinets, white cabinets, quartz worktops, white splashback, porcelain splashback, stainless steel appliances, laminate floors, an island and brown floors.
Inspiration for an expansive classic galley kitchen/diner in Nashville with a belfast sink, raised-panel cabinets, white cabinets, quartz worktops, white splashback, porcelain splashback, stainless steel appliances, laminate floors, an island and brown floors.
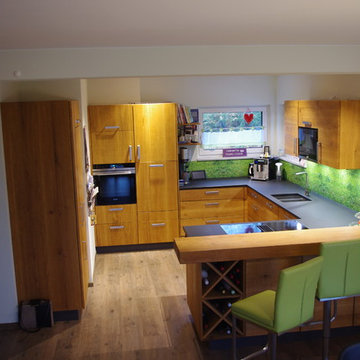
Raumüberblick, alle Schränke aus Massivholz mit Fronten aus massiver, gebürsteter Eiche.
Inspiration for an expansive contemporary u-shaped open plan kitchen in Nuremberg with a submerged sink, flat-panel cabinets, medium wood cabinets, granite worktops, green splashback, glass sheet splashback, black appliances, laminate floors, a breakfast bar and black worktops.
Inspiration for an expansive contemporary u-shaped open plan kitchen in Nuremberg with a submerged sink, flat-panel cabinets, medium wood cabinets, granite worktops, green splashback, glass sheet splashback, black appliances, laminate floors, a breakfast bar and black worktops.
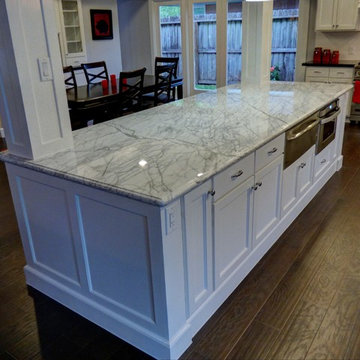
Statuario Island, searched all over town for a piece big enough and it took 6 guys to install but the furniture style island makes the room.
This is an example of an expansive contemporary l-shaped open plan kitchen in Houston with a belfast sink, recessed-panel cabinets, white cabinets, marble worktops, white splashback, metro tiled splashback, stainless steel appliances, laminate floors and an island.
This is an example of an expansive contemporary l-shaped open plan kitchen in Houston with a belfast sink, recessed-panel cabinets, white cabinets, marble worktops, white splashback, metro tiled splashback, stainless steel appliances, laminate floors and an island.
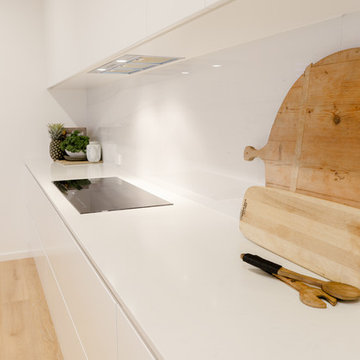
Capturing the ocean breezes, this coastal kitchen focuses on subtle detail, creating a calm family refuge.
This space doubles as a large scale entertainer’s kitchen, with plenty of room for friends and family to gather and enjoy each other’s company and the expansive sea views.
The casual seating area at the end of the extended island provides the perfect seating for everyday use, whether that be for family mealtimes or a cup of tea with the morning sunrise. The soft visual rhythm of this kitchen makes it a truly versatile space, ready for whatever the coming day brings.
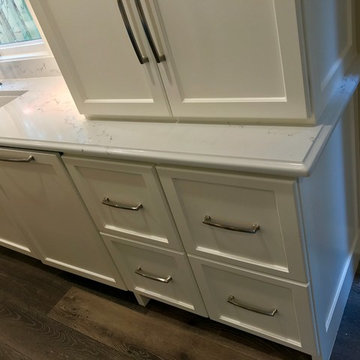
Monogram Interior Design
Expansive classic l-shaped kitchen/diner in Portland with a belfast sink, recessed-panel cabinets, white cabinets, engineered stone countertops, white splashback, metro tiled splashback, stainless steel appliances, laminate floors, an island and multi-coloured floors.
Expansive classic l-shaped kitchen/diner in Portland with a belfast sink, recessed-panel cabinets, white cabinets, engineered stone countertops, white splashback, metro tiled splashback, stainless steel appliances, laminate floors, an island and multi-coloured floors.
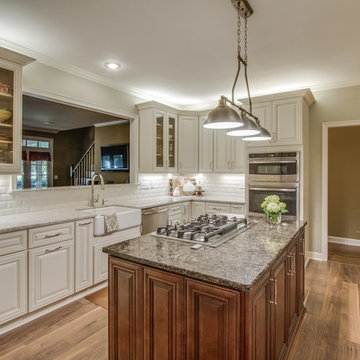
Jodi Totten
Photo of an expansive classic galley kitchen/diner in Nashville with a belfast sink, raised-panel cabinets, white cabinets, quartz worktops, white splashback, porcelain splashback, stainless steel appliances, laminate floors, an island and brown floors.
Photo of an expansive classic galley kitchen/diner in Nashville with a belfast sink, raised-panel cabinets, white cabinets, quartz worktops, white splashback, porcelain splashback, stainless steel appliances, laminate floors, an island and brown floors.
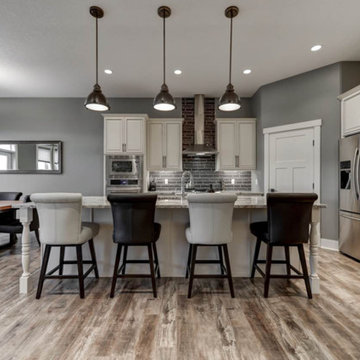
Expansive traditional single-wall kitchen/diner in Edmonton with a double-bowl sink, beaded cabinets, beige cabinets, granite worktops, brown splashback, ceramic splashback, stainless steel appliances, laminate floors, an island and brown floors.
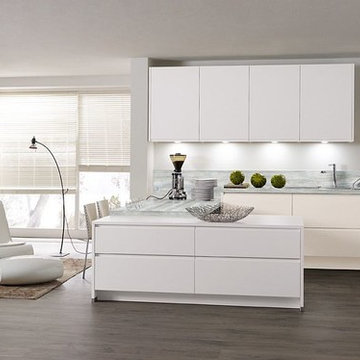
Photo of an expansive contemporary open plan kitchen in Toulouse with white cabinets, onyx worktops, grey splashback, integrated appliances, laminate floors and brown floors.
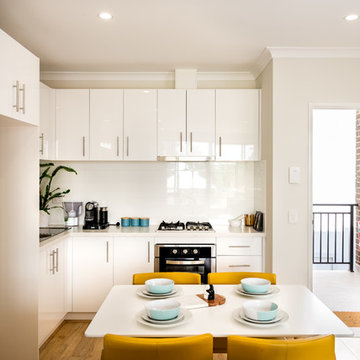
Alistair Dickinson
Design ideas for an expansive contemporary l-shaped open plan kitchen in Perth with a single-bowl sink, flat-panel cabinets, white cabinets, engineered stone countertops, white splashback, ceramic splashback, stainless steel appliances, laminate floors and no island.
Design ideas for an expansive contemporary l-shaped open plan kitchen in Perth with a single-bowl sink, flat-panel cabinets, white cabinets, engineered stone countertops, white splashback, ceramic splashback, stainless steel appliances, laminate floors and no island.
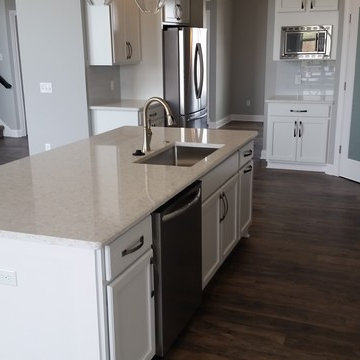
Doug Howard Builders, Inc.
Inspiration for an expansive traditional u-shaped open plan kitchen in Other with a single-bowl sink, shaker cabinets, white cabinets, engineered stone countertops, white splashback, glass tiled splashback, stainless steel appliances, laminate floors and an island.
Inspiration for an expansive traditional u-shaped open plan kitchen in Other with a single-bowl sink, shaker cabinets, white cabinets, engineered stone countertops, white splashback, glass tiled splashback, stainless steel appliances, laminate floors and an island.
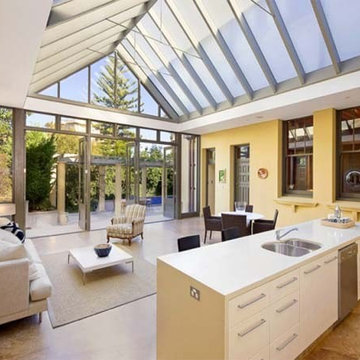
Inspiration for an expansive contemporary galley kitchen/diner in Sydney with a submerged sink, flat-panel cabinets, black cabinets, engineered stone countertops, brown splashback, stone slab splashback, white appliances, laminate floors and an island.
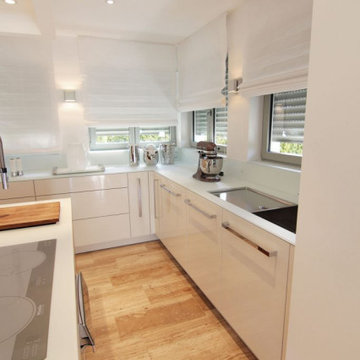
EMOTION TRIFFT FUNKTION
Der Küchenblock aus amerikanischem Nussbaum setzt in dieser individuellen Küche emotionale Akzente. Elektrisch öffnende Fronten, die Arbeitsplatte aus Glas oder die Umlufttechnik mit Plasma-Filter zeichnen sich, trotz höchster Ansprüche an das Design, für die perfekte Ergonomie und Funktionalität verantwortlich. Der Esstisch aus unserer Designtisch-Kollektion rundet das Gesamtkonzept harmonisch ab.
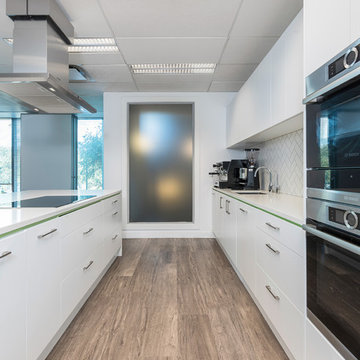
Expansive modern u-shaped open plan kitchen in Auckland with flat-panel cabinets, white cabinets, laminate countertops, white splashback, metro tiled splashback, stainless steel appliances, laminate floors, an island, brown floors and a submerged sink.
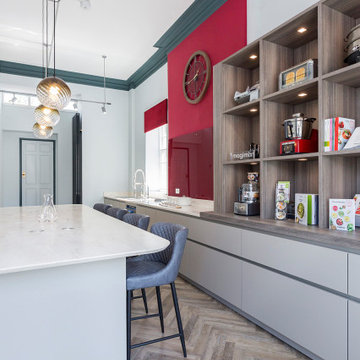
The brief was to update a tired kitchen, which doubled as a conference room, along with a waiting room, entrance hall, stairs and first floor landing. The beautiful Georgian building retained many of its original features. The scheme highlighted these where possible, using a Farrow and Ball palette. Modern door handles were replaced with authentic brass handles, and beading was added to modern doors to help blend them with original doors still in situ. Care had to be taken to balance the period details with the needs of a modern brand.
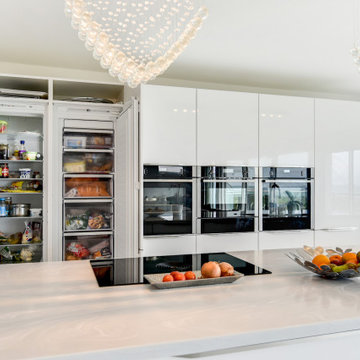
The Brief
The brief for this Shoreham Beach client left our Contract Kitchen team challenged to create a design and layout to make the most of beautiful sea views and a large open plan living space.
The client specified a minimalist theme which would complement the coastal surroundings and modern decor utilised for other areas in the property.
Design Elements
The shape of this newly built area meant a single wall of units was favourable, with a 4.3 metre island running adjacent to the long run of full-height cabinetry. To add separation to this long run, a desired drink and food-prep area has been placed close to the Juliette balcony.
The single wall layout contributes to the minimal feel of this space, chosen in a Alpine White finish with discrete integrated handleware for the same reason.
The chosen furniture is from German manufacturer Nobilia’s Lux collection, an extremely durable gloss kitchen option. A high-gloss furniture finish has been chosen to reflect light around this large space, but also to compliment chrome accents elsewhere in the property.
Special Inclusions
Durable Corian work surfaces have been used throughout the kitchen, but most impressively upon the island where no visible joins can be seen along the entire 4.3 metres. A seamless waterfall edge on the island and dual sinks also make use of the Grey Onyx Corian surface.
An array of high-specification Neff cooking and refrigeration appliances have been utilised, concealed behind cabinetry where possible. Another exciting inclusion is the BORA Pure induction venting hob, placed upon the island close to the Quooker boiling water tap also specified.
To add luxurious flashes to this room, a multitude of lighting options have been incorporated, including integrated plinth and undercabinet lighting.
Project Highlight
In addition to the kitchen, a built-in TV and storage area was required.
This part of the room is a fantastic highlight that makes use of handleless stone-effect furniture from Nobilia’s Riva range. To sit atop of cabinetry and the benched seating area Stellar Grey Silestone workstops have been incorporated.
The End Result
The outcome of this project is a fantastic open plan kitchen area that delivers upon all elements of this client’s brief. Our Contract Kitchen team have delivered a wonderful design to capture the minimalist theme required by the client.
For retail clients, to arrange a free design appointment, visit a showroom or book an appointment via our website.
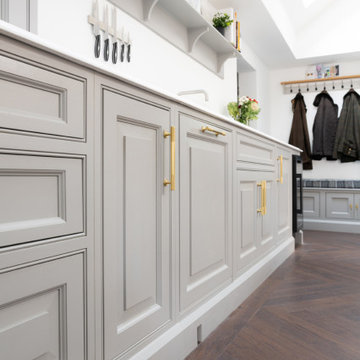
The kitchen space was designed to flow with the original beam and woodwork on show and create storage solutions for the whole family and home. The layout is a simple galley where the island becomes a focal point and divides the open-plan space. Another clever design concept that our client thought of was the different types of flooring separated with a gold door trim. The space is full of innovative features from Neff, Quooker, Fisher & Paykel. A Shaws of Darwen sink is included and a beautiful kitchen island.
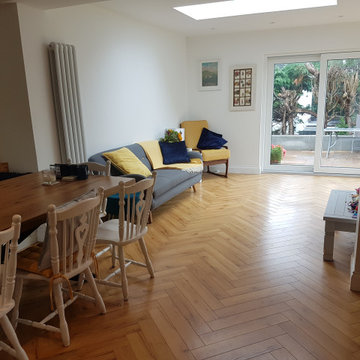
This customer opted for the Lignum Fusion - Oak Robust Natural Herringbone 12mm AC4 Laminate in her expansive area. This flooring covered the hallway, kitchen area, laundry room and sitting room allowing for a seamless fluid look.
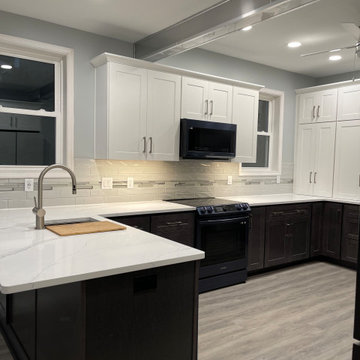
This is an example of an expansive contemporary u-shaped kitchen/diner in Other with a submerged sink, shaker cabinets, medium wood cabinets, granite worktops, multi-coloured splashback, ceramic splashback, coloured appliances, laminate floors, a breakfast bar, multi-coloured floors, multicoloured worktops and exposed beams.
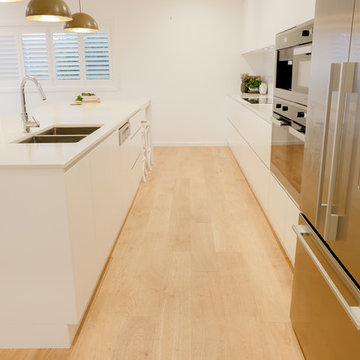
Capturing the ocean breezes, this coastal kitchen focuses on subtle detail, creating a calm family refuge.
This space doubles as a large scale entertainer’s kitchen, with plenty of room for friends and family to gather and enjoy each other’s company and the expansive sea views.
The casual seating area at the end of the extended island provides the perfect seating for everyday use, whether that be for family mealtimes or a cup of tea with the morning sunrise. The soft visual rhythm of this kitchen makes it a truly versatile space, ready for whatever the coming day brings.
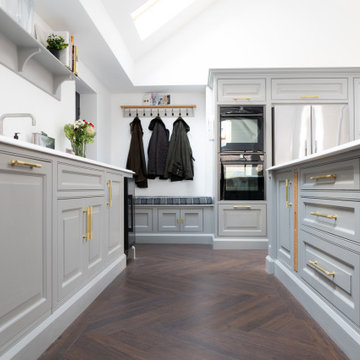
The kitchen space was designed to flow with the original beam and woodwork on show and create storage solutions for the whole family and home. The layout is a simple galley where the island becomes a focal point and divides the open-plan space. Another clever design concept that our client thought of was the different types of flooring separated with a gold door trim. The space is full of innovative features from Neff, Quooker, Fisher & Paykel. A Shaws of Darwen sink is included and a beautiful kitchen island.
Expansive Kitchen with Laminate Floors Ideas and Designs
9