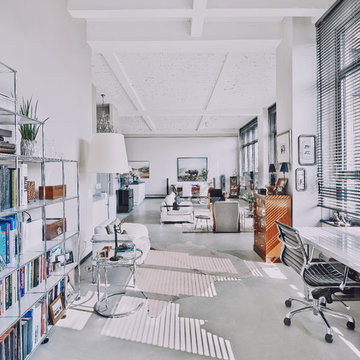Neutral Palettes Expansive Living Space Ideas and Designs
Refine by:
Budget
Sort by:Popular Today
1 - 20 of 128 photos
Item 1 of 3

Great Room
Design ideas for an expansive industrial living room in Chicago with white walls.
Design ideas for an expansive industrial living room in Chicago with white walls.

The space was designed to be both formal and relaxed for intimate get-togethers as well as casual family time. The full height windows and transoms fulfill the client’s desire for an abundance of natural light. Chesney’s Contre Coeur interior fireplace metal panel with custom mantel takes center stage in this sophisticated space.
Architecture, Design & Construction by BGD&C
Interior Design by Kaldec Architecture + Design
Exterior Photography: Tony Soluri
Interior Photography: Nathan Kirkman

Devon Banks
This is an example of an expansive contemporary open plan games room in New York with a music area, no tv, white walls, light hardwood flooring, no fireplace and brown floors.
This is an example of an expansive contemporary open plan games room in New York with a music area, no tv, white walls, light hardwood flooring, no fireplace and brown floors.
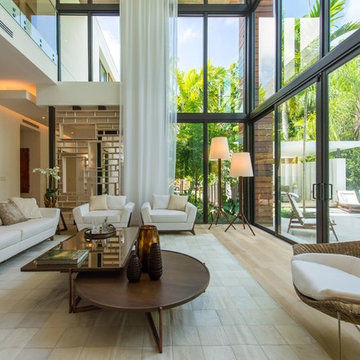
Photo of an expansive contemporary formal open plan living room in Miami with white walls, light hardwood flooring, no fireplace, no tv and beige floors.

This is an example of an expansive rustic open plan games room in Phoenix with white walls, medium hardwood flooring, brown floors, a standard fireplace, a stone fireplace surround and a built-in media unit.
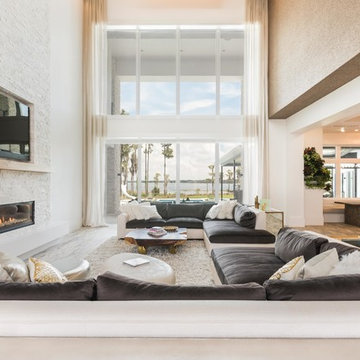
Russell Hart - Orlando Interior Photography
Photo of an expansive contemporary formal open plan living room in Orlando with a ribbon fireplace, a stone fireplace surround and a built-in media unit.
Photo of an expansive contemporary formal open plan living room in Orlando with a ribbon fireplace, a stone fireplace surround and a built-in media unit.

Expansive contemporary formal and grey and cream mezzanine living room in Other with a hanging fireplace, a plastered fireplace surround, a freestanding tv, brown walls, light hardwood flooring and brown floors.
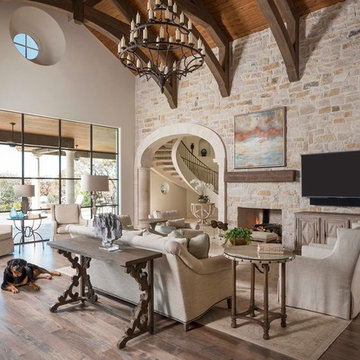
Calais Custom Homes
This is an example of an expansive mediterranean games room in Dallas with a standard fireplace, a stone fireplace surround, a wall mounted tv and medium hardwood flooring.
This is an example of an expansive mediterranean games room in Dallas with a standard fireplace, a stone fireplace surround, a wall mounted tv and medium hardwood flooring.
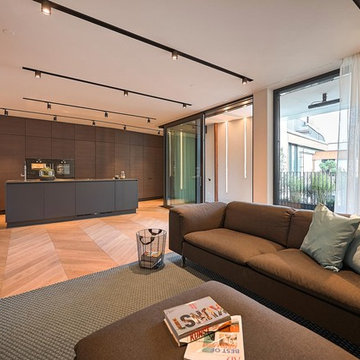
Andreas Wallner
Design ideas for an expansive contemporary formal open plan living room in Naples with white walls and light hardwood flooring.
Design ideas for an expansive contemporary formal open plan living room in Naples with white walls and light hardwood flooring.

Innenansicht Wohnraum im Energiegarten aus Polycarbonat in Holzbauweise mit Erschließung über eine Stahltreppe. Im Obergeschoss befinden sich Kinderzimmer, ein Bad und eine Bibliothek auf der Galerie
Fotos: Markus Vogt
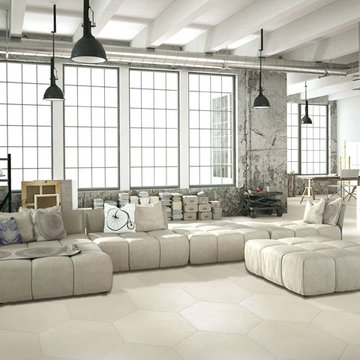
BASICS White - Hexagon 24"
This is an example of an expansive urban open plan living room in Manchester with grey walls and ceramic flooring.
This is an example of an expansive urban open plan living room in Manchester with grey walls and ceramic flooring.

Bibliothek mit Kamin, offen zu Wohnbereich.
Offenes, mittelgroßes modernes Esszimmer mit Sichtbetonwänden und hellgrauem Boden in Betonoptik.
Fotograf: Ralf Dieter Bischoff
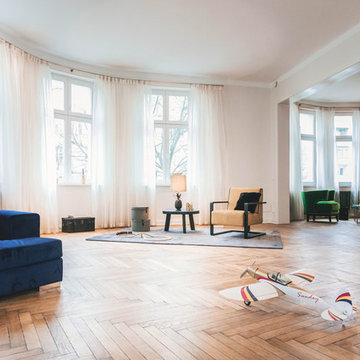
Anto Jularic
Design ideas for an expansive eclectic formal open plan living room in Berlin with medium hardwood flooring, beige walls, no fireplace, no tv and brown floors.
Design ideas for an expansive eclectic formal open plan living room in Berlin with medium hardwood flooring, beige walls, no fireplace, no tv and brown floors.
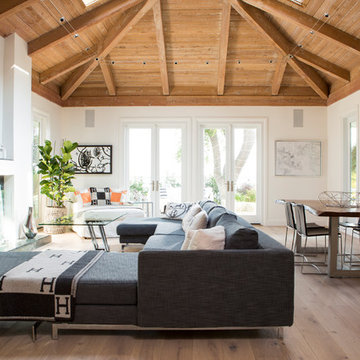
coastal farmhouse,
modern farmhouse,
farmhouse,
California style
Inspiration for an expansive beach style open plan living room in Los Angeles with white walls, a standard fireplace, light hardwood flooring and brown floors.
Inspiration for an expansive beach style open plan living room in Los Angeles with white walls, a standard fireplace, light hardwood flooring and brown floors.
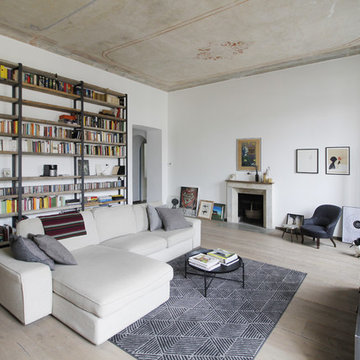
@FattoreQ
This is an example of an expansive urban enclosed living room in Turin with a reading nook, white walls, a standard fireplace, a stone fireplace surround, a freestanding tv, light hardwood flooring and beige floors.
This is an example of an expansive urban enclosed living room in Turin with a reading nook, white walls, a standard fireplace, a stone fireplace surround, a freestanding tv, light hardwood flooring and beige floors.

This modern mansion has a grand entrance indeed. To the right is a glorious 3 story stairway with custom iron and glass stair rail. The dining room has dramatic black and gold metallic accents. To the left is a home office, entrance to main level master suite and living area with SW0077 Classic French Gray fireplace wall highlighted with golden glitter hand applied by an artist. Light golden crema marfil stone tile floors, columns and fireplace surround add warmth. The chandelier is surrounded by intricate ceiling details. Just around the corner from the elevator we find the kitchen with large island, eating area and sun room. The SW 7012 Creamy walls and SW 7008 Alabaster trim and ceilings calm the beautiful home.
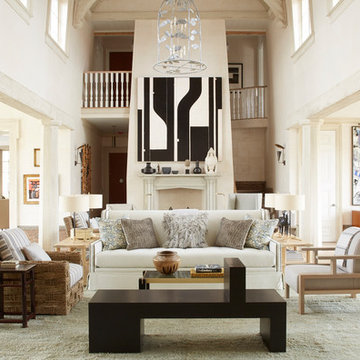
Max Kim Bee
Expansive classic open plan living room in Jacksonville with beige walls, a standard fireplace, a concrete fireplace surround, no tv, light hardwood flooring and beige floors.
Expansive classic open plan living room in Jacksonville with beige walls, a standard fireplace, a concrete fireplace surround, no tv, light hardwood flooring and beige floors.
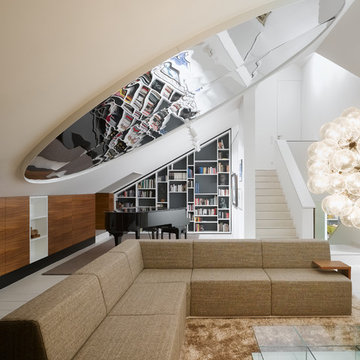
FOTOGRAFIE/PHOTOGRAPHY
Zooey Braun
Römerstr. 51
70180 Stuttgart
T +49 (0)711 6400361
F +49 (0)711 6200393
zooey@zooeybraun.de
Expansive contemporary open plan living room in Stuttgart with a reading nook and white walls.
Expansive contemporary open plan living room in Stuttgart with a reading nook and white walls.
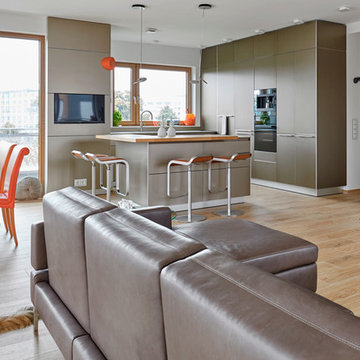
Design ideas for an expansive contemporary formal open plan living room in Hanover with white walls, light hardwood flooring, no fireplace, no tv and brown floors.
Neutral Palettes Expansive Living Space Ideas and Designs
1




