Expansive Living Space Ideas and Designs
Refine by:
Budget
Sort by:Popular Today
1 - 8 of 8 photos
Item 1 of 3
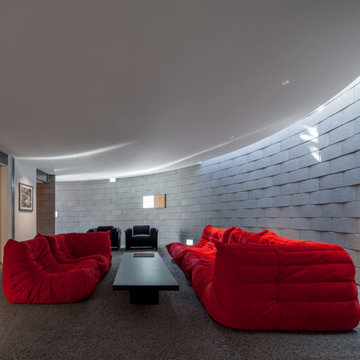
Timmerman Photography
This is a home we initially built in 1995 and after it sold in 2014 we were commissioned to come back and remodel the interior of the home.
We worked with internationally renowned architect Will Bruder on the initial design on the home. The goal of home was to build a modern hillside home which made the most of the vista upon which it sat. A few ways we were able to achieve this were the unique, floor-to-ceiling glass windows on the side of the property overlooking Scottsdale, a private courtyard off the master bedroom and bathroom, and a custom commissioned sculpture Mayme Kratz.
Stonecreek's particular role in the project were to work alongside both the clients and the architect to make sure we were able to perfectly execute on the vision and design of the project. A very unique component of this house is how truly custom every feature is, all the way from the window systems and the bathtubs all the way down to the door handles and other features.

New 'Sky Frame' sliding French doors fill the entire rear elevation of the space and open onto a new terrace and steps. The connection with the rear garden has thereby been hugely improved.
A pair of antique French window shutters were adapted to form double doors to a small children's playroom.
Photographer: Nick Smith
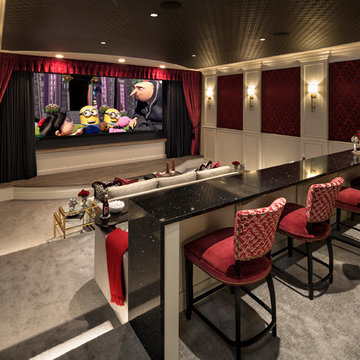
Builder: John Kraemer & Sons | Architecture: Sharratt Design | Landscaping: Yardscapes | Photography: Landmark Photography
Design ideas for an expansive classic enclosed home cinema in Minneapolis with red walls, carpet, a projector screen and grey floors.
Design ideas for an expansive classic enclosed home cinema in Minneapolis with red walls, carpet, a projector screen and grey floors.
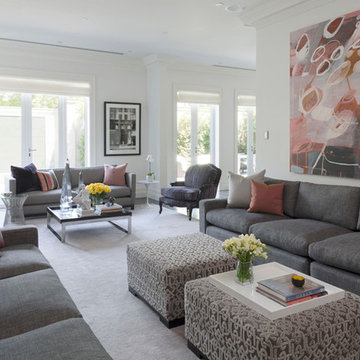
Photo of an expansive contemporary formal open plan living room in Melbourne with white walls, carpet, a standard fireplace, a plastered fireplace surround, a concealed tv and pink floors.
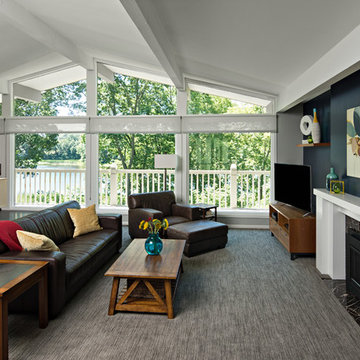
Expansive contemporary open plan living room in Minneapolis with blue walls, carpet, a standard fireplace, a freestanding tv, a stone fireplace surround and grey floors.
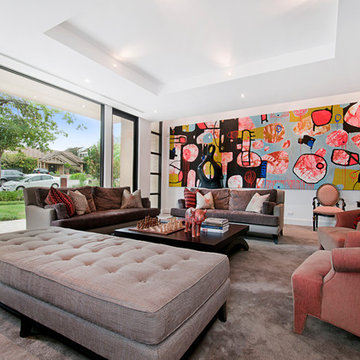
Brad Hill Imaging
Expansive contemporary formal open plan living room in Melbourne with white walls and carpet.
Expansive contemporary formal open plan living room in Melbourne with white walls and carpet.
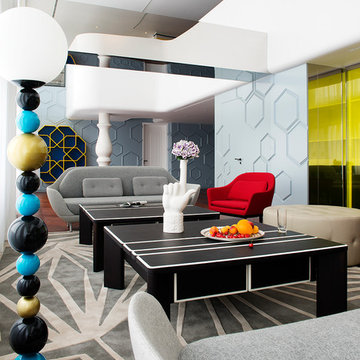
©philippeleberre
Photo of an expansive contemporary open plan living room in Other with white walls and medium hardwood flooring.
Photo of an expansive contemporary open plan living room in Other with white walls and medium hardwood flooring.
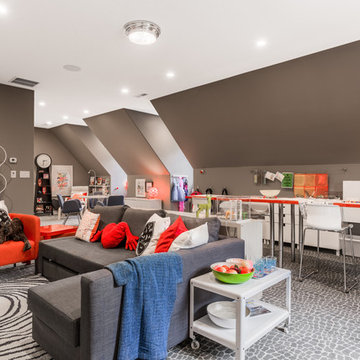
Inspiration for an expansive contemporary games room in Philadelphia with a game room, grey walls and carpet.
Expansive Living Space Ideas and Designs
1



