Expansive Living Space with a Two-sided Fireplace Ideas and Designs
Refine by:
Budget
Sort by:Popular Today
21 - 40 of 1,451 photos
Item 1 of 3
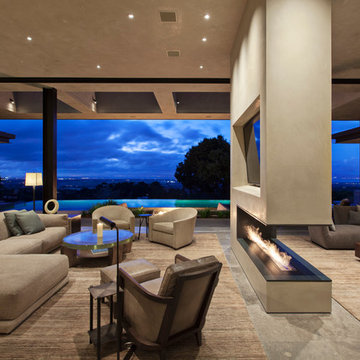
Interior Designer Jacques Saint Dizier
Landscape Architect Dustin Moore of Strata
while with Suzman Cole Design Associates
Frank Paul Perez, Red Lily Studios

Willoughby Way Great Room with Massive Stone Fireplace by Charles Cunniffe Architects http://cunniffe.com/projects/willoughby-way/ Photo by David O. Marlow

Design ideas for an expansive rustic open plan living room in Other with a two-sided fireplace, a stone fireplace surround, a concealed tv, exposed beams, a vaulted ceiling, a wood ceiling, yellow walls, medium hardwood flooring and brown floors.
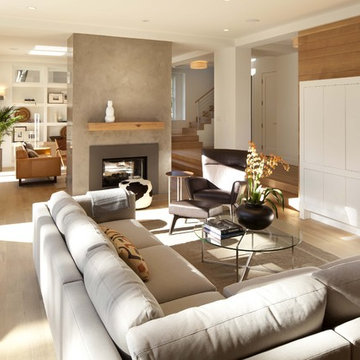
This is an example of an expansive traditional open plan living room in Minneapolis with a two-sided fireplace.
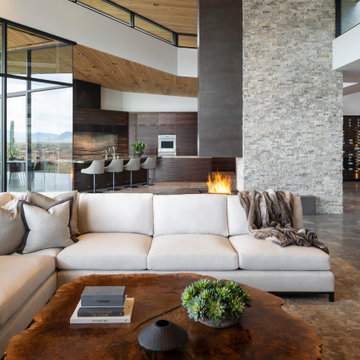
A multi-sided split faced silver travertine and steel fireplace anchors the great room, and kitchen. Cedar ceilings and macassar ebony kitchen cabinetry provide warmth.
Estancia Club
Builder: Peak Ventures
Interior Design: Ownby Design
Photography: Jeff Zaruba
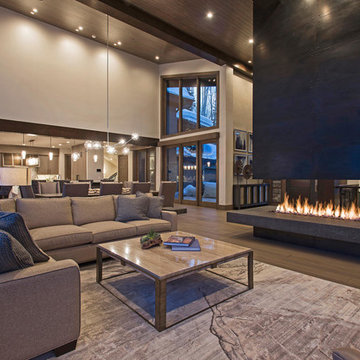
Creating cohesive spaces in a large space requires excellent design, which is created here with fireplaces, dropped ceilings, and carefully placed furniture.
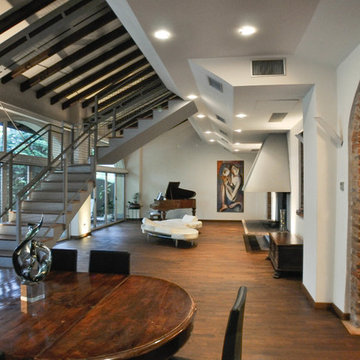
Veduta del salone con camino passante, pavimento in parquet. Pianoforte e divano sono posizionati al centro della sala.
Scala in metallo e pietra per accesso al soppalco a disimpegno delle camere
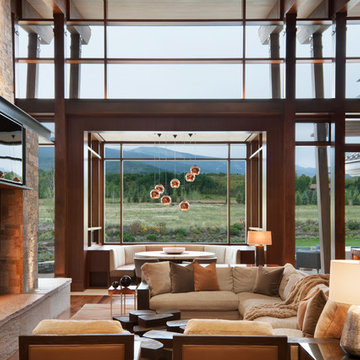
David O. Marlow
Expansive contemporary open plan games room in Denver with dark hardwood flooring, a two-sided fireplace, a stone fireplace surround, a wall mounted tv and brown floors.
Expansive contemporary open plan games room in Denver with dark hardwood flooring, a two-sided fireplace, a stone fireplace surround, a wall mounted tv and brown floors.

On the corner of Franklin and Mulholland, within Mulholland Scenic View Corridor, we created a rustic, modern barn home for some of our favorite repeat clients. This home was envisioned as a second family home on the property, with a recording studio and unbeatable views of the canyon. We designed a 2-story wall of glass to orient views as the home opens up to take advantage of the privacy created by mature trees and proper site placement. Large sliding glass doors allow for an indoor outdoor experience and flow to the rear patio and yard. The interior finishes include wood-clad walls, natural stone, and intricate herringbone floors, as well as wood beams, and glass railings. It is the perfect combination of rustic and modern. The living room and dining room feature a double height space with access to the secondary bedroom from a catwalk walkway, as well as an in-home office space. High ceilings and extensive amounts of glass allow for natural light to flood the home.
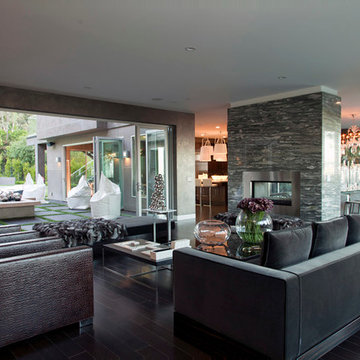
Inspiration for an expansive contemporary open plan living room in Los Angeles with grey walls, dark hardwood flooring, a two-sided fireplace and a metal fireplace surround.

Living room, Modern french farmhouse. Light and airy. Garden Retreat by Burdge Architects in Malibu, California.
Inspiration for an expansive rural formal open plan living room in Los Angeles with white walls, light hardwood flooring, a two-sided fireplace, a concrete fireplace surround, no tv, brown floors and exposed beams.
Inspiration for an expansive rural formal open plan living room in Los Angeles with white walls, light hardwood flooring, a two-sided fireplace, a concrete fireplace surround, no tv, brown floors and exposed beams.

Inspiration for an expansive traditional formal open plan living room in Houston with white walls, a two-sided fireplace, a plastered fireplace surround, no tv and grey floors.
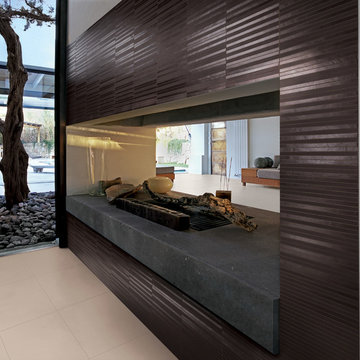
This is an example of an expansive contemporary open plan living room in Chicago with brown walls, a two-sided fireplace and a tiled fireplace surround.

Danny Piassick
Expansive midcentury open plan living room in Austin with beige walls, porcelain flooring, a two-sided fireplace, a stone fireplace surround and a wall mounted tv.
Expansive midcentury open plan living room in Austin with beige walls, porcelain flooring, a two-sided fireplace, a stone fireplace surround and a wall mounted tv.

Modern rustic timber framed sunroom with tons of doors and windows that open to a view of the secluded property. Beautiful vaulted ceiling with exposed wood beams and paneled ceiling. Heated floors. Two sided stone/woodburning fireplace with a two story chimney and raised hearth. Exposed timbers create a rustic feel.
General Contracting by Martin Bros. Contracting, Inc.; James S. Bates, Architect; Interior Design by InDesign; Photography by Marie Martin Kinney.

Linear two sided fireplace
Expansive modern open plan games room in Houston with white walls, light hardwood flooring, a two-sided fireplace, a metal fireplace surround, a wall mounted tv and a drop ceiling.
Expansive modern open plan games room in Houston with white walls, light hardwood flooring, a two-sided fireplace, a metal fireplace surround, a wall mounted tv and a drop ceiling.

Design ideas for an expansive contemporary open plan living room in Other with beige walls, concrete flooring, a two-sided fireplace, a stone fireplace surround and a freestanding tv.
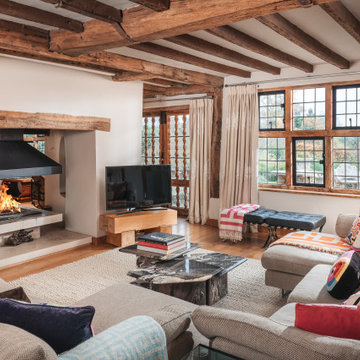
Design ideas for an expansive country open plan living room in Surrey with a music area, white walls, medium hardwood flooring, a two-sided fireplace, a stone fireplace surround and beige floors.
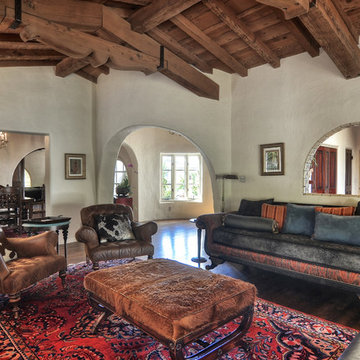
Photo of an expansive mediterranean formal open plan living room in Orange County with white walls, dark hardwood flooring, a two-sided fireplace, a plastered fireplace surround and a wall mounted tv.

Zona salotto: Collegamento con la zona cucina tramite porta in vetro ad arco. Soppalco in legno di larice con scala retrattile in ferro e legno. Divani realizzati con materassi in lana. Travi a vista verniciate bianche. Camino passante con vetro lato sala. Proiettore e biciclette su soppalco. La parete in legno di larice chiude la cabina armadio.
Expansive Living Space with a Two-sided Fireplace Ideas and Designs
2



