Expansive Living Space with Lino Flooring Ideas and Designs
Refine by:
Budget
Sort by:Popular Today
1 - 20 of 44 photos
Item 1 of 3
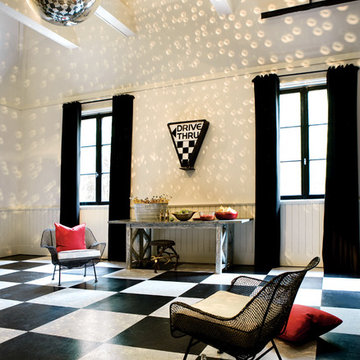
PERFECT PITCH
Architect D. Stanley Dixon and designer Betty Burgess team up to create a winning design for Atlanta Brave Derek Lowe.
Written by Heather J. Paper
Photographed by Erica George Dines
Produced by Clinton Smith
http://atlantahomesmag.com/article/perfect-pitch/
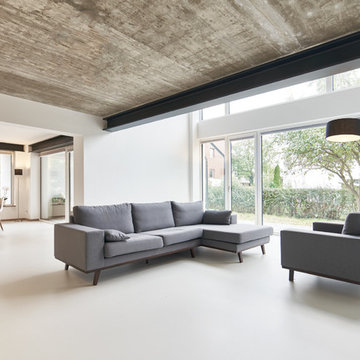
Jörn Blohm, Florian Schätz
Design ideas for an expansive industrial open plan living room in Other with white walls and lino flooring.
Design ideas for an expansive industrial open plan living room in Other with white walls and lino flooring.
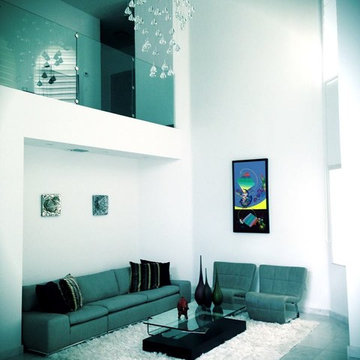
Design ideas for an expansive classic open plan living room in Miami with white walls, lino flooring and no fireplace.
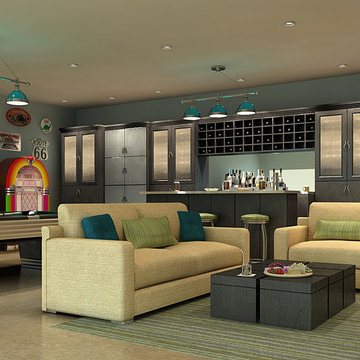
Perfect family and game room modern, stylish and fun
Grey with Metallic door insets and stainless doors
Design ideas for an expansive contemporary games room in Los Angeles with a game room, lino flooring and a wall mounted tv.
Design ideas for an expansive contemporary games room in Los Angeles with a game room, lino flooring and a wall mounted tv.
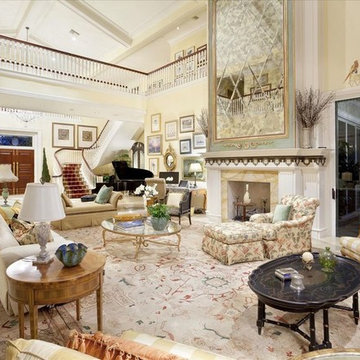
Inspiration for an expansive victorian formal open plan living room in Miami with beige walls, lino flooring, a standard fireplace, a tiled fireplace surround, no tv and beige floors.

Expansive modern formal mezzanine living room in Munich with white walls, lino flooring, a two-sided fireplace, a concrete fireplace surround, no tv and grey floors.
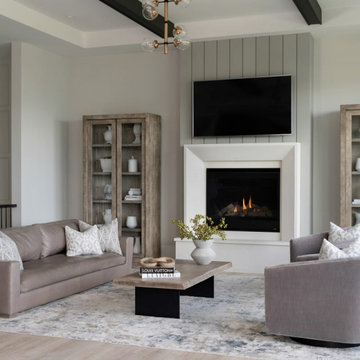
Design ideas for an expansive modern formal open plan living room in Vancouver with white walls, lino flooring, a standard fireplace, a timber clad chimney breast, a built-in media unit, green floors and exposed beams.
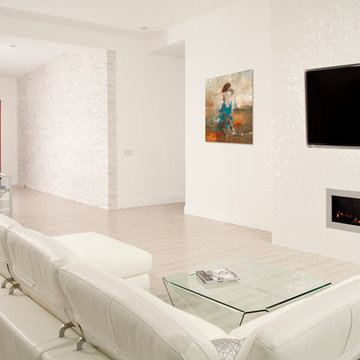
Expansive contemporary living room in Seattle with white walls, lino flooring, a tiled fireplace surround and a wall mounted tv.
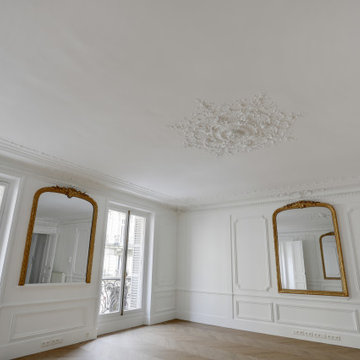
Rénovation d'une surface de bureaux de 250m², à deux pas des Champs-Elysées, rue de Marignan. Il s'agit d'un ancien appartement haussmannien composé de 7 grandes pièces.
Occupé pendant de nombreuses années par une société, nous l'avons récupéré "dans son jus" et entrepris une rénovation légère afin de pouvoir accueillir un nouveau locataire.
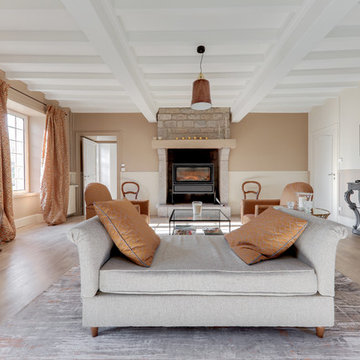
La totalité du sol de la maison a été recouverte en vinyl façon chêne. Les meubles de famille ont été repatinés par Maryline Dumouchel dans les teintes des tissus.
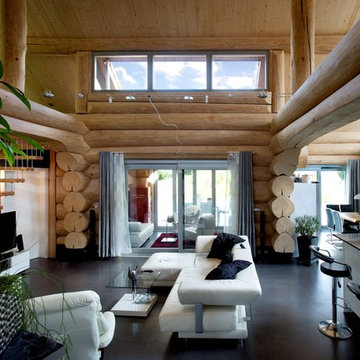
Ein offenes Wohnkonzept, helles Holz, große Fenster und eine moderne Einrichtung vermitteln im Inneren Leichtigkeit und Transparenz.
Foto: Kneer-Südfenster
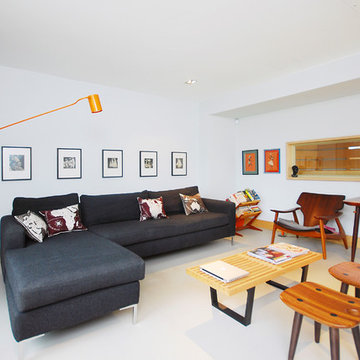
Fine House Studio
Design ideas for an expansive contemporary open plan living room in London with white walls and lino flooring.
Design ideas for an expansive contemporary open plan living room in London with white walls and lino flooring.
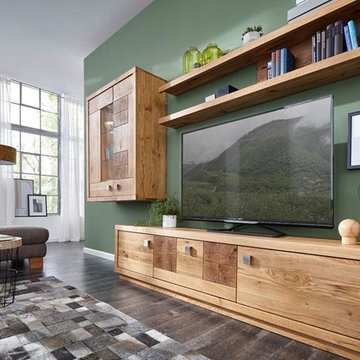
MACO Home Company
Design ideas for an expansive traditional formal open plan living room in Other with beige walls, lino flooring and grey floors.
Design ideas for an expansive traditional formal open plan living room in Other with beige walls, lino flooring and grey floors.
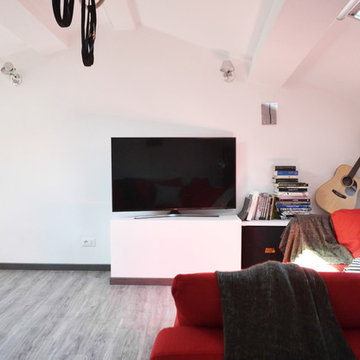
This is an example of an expansive contemporary open plan games room in Other with white walls, lino flooring and grey floors.
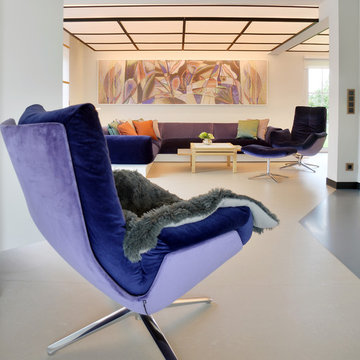
Die Ruhe und eine indirekte Symmetrie unterstützt von der Wärme der Lichtgestaltung und der Bildkomposition charakterisieren den Raum.
Design ideas for an expansive world-inspired open plan living room in Other with a music area, grey walls, lino flooring, a corner fireplace, a concrete fireplace surround, a concealed tv and beige floors.
Design ideas for an expansive world-inspired open plan living room in Other with a music area, grey walls, lino flooring, a corner fireplace, a concrete fireplace surround, a concealed tv and beige floors.
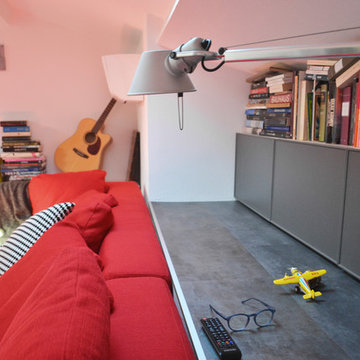
This is an example of an expansive contemporary open plan games room in Other with white walls, lino flooring and grey floors.
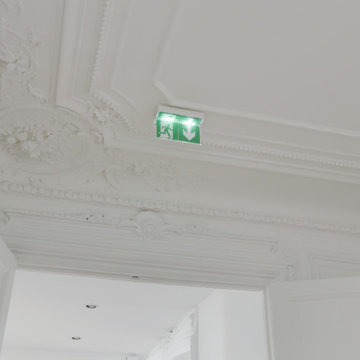
Rénovation d'une surface de bureaux de 250m², à deux pas des Champs-Elysées, rue de Marignan. Il s'agit d'un ancien appartement haussmannien composé de 7 grandes pièces.
Occupé pendant de nombreuses années par une société, nous l'avons récupéré "dans son jus" et entrepris une rénovation légère afin de pouvoir accueillir un nouveau locataire.
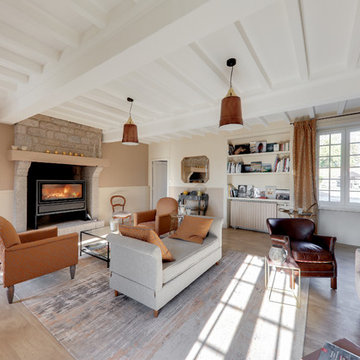
Les murs ont été recouverts de papier peint sur mesure Wall and Deco, de peinture Farrow and Ball. La cheminée en granit a été sablée, un poêle à bois donne à l'ensemble un côté très chaleureux. Des meubles de famille ont été recouverts par Maryline Dumouchel avec des tissus de la marque Casamance. les supensions Lifestyle cuivrées reprennent les couleurs de l'ensemble.
Crédit photo Philippe Evezard
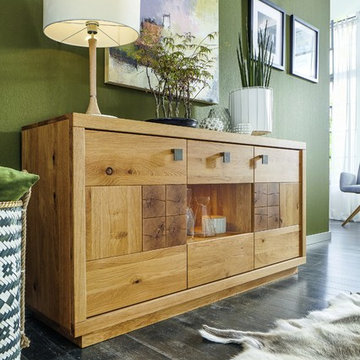
MACO Home Company
Design ideas for an expansive classic formal open plan living room in Other with beige walls, lino flooring and grey floors.
Design ideas for an expansive classic formal open plan living room in Other with beige walls, lino flooring and grey floors.
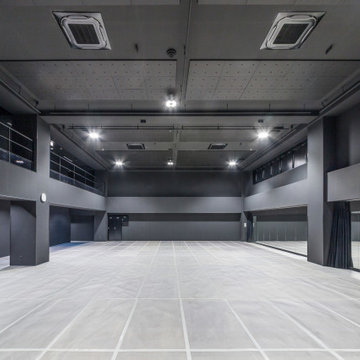
1階の演劇用練習スタジオです。舞台で公演する俳優さんたちがここで練習します。
遮音、吸音、反射音に考慮した設計をしました。
Design ideas for an expansive scandi home cinema in Tokyo with black walls, lino flooring and black floors.
Design ideas for an expansive scandi home cinema in Tokyo with black walls, lino flooring and black floors.
Expansive Living Space with Lino Flooring Ideas and Designs
1



