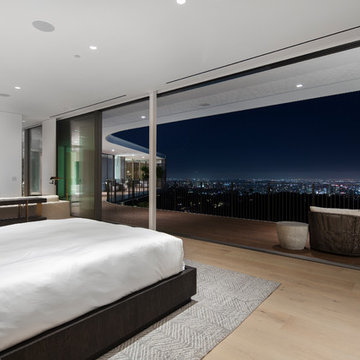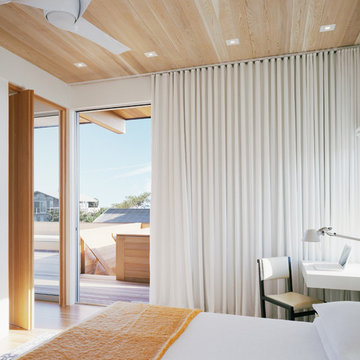Expansive Modern Bedroom Ideas and Designs
Refine by:
Budget
Sort by:Popular Today
161 - 180 of 1,055 photos
Item 1 of 4
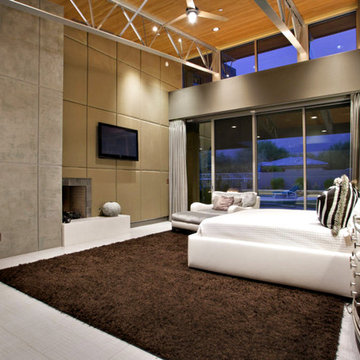
Metallic fabric covering cushions in the master bedroom’s sitting area echoe the finish on the nightstands. “It’s a giant room,” says interior designer Sharon Fannin. “Upholstered panels on the walls make it more intimate, quieter. Area rugs also soften the hard surfaces.”
Featured in the November 2008 issue of Phoenix Home & Garden, this "magnificently modern" home is actually a suburban loft located in Arcadia, a neighborhood formerly occupied by groves of orange and grapefruit trees in Phoenix, Arizona. The home, designed by architect C.P. Drewett, offers breathtaking views of Camelback Mountain from the entire main floor, guest house, and pool area. These main areas "loft" over a basement level featuring 4 bedrooms, a guest room, and a kids' den. Features of the house include white-oak ceilings, exposed steel trusses, Eucalyptus-veneer cabinetry, honed Pompignon limestone, concrete, granite, and stainless steel countertops. The owners also enlisted the help of Interior Designer Sharon Fannin. The project was built by Sonora West Development of Scottsdale, AZ. Read more about this home here: http://www.phgmag.com/home/200811/magnificently-modern/
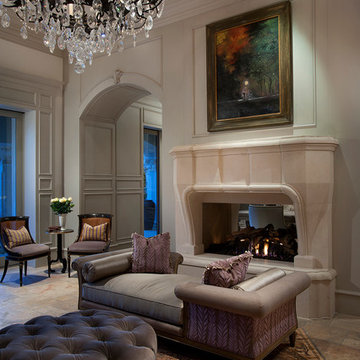
This two-sided fireplace is the perfect addition to this luxury estate.
Expansive modern master bedroom in Phoenix with beige walls, a two-sided fireplace, a stone fireplace surround, travertine flooring and beige floors.
Expansive modern master bedroom in Phoenix with beige walls, a two-sided fireplace, a stone fireplace surround, travertine flooring and beige floors.
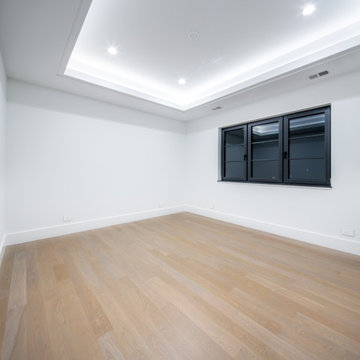
Bedroom with custom wide plank flooring and large windows.
Design ideas for an expansive modern guest bedroom in Chicago with white walls, light hardwood flooring, beige floors and a drop ceiling.
Design ideas for an expansive modern guest bedroom in Chicago with white walls, light hardwood flooring, beige floors and a drop ceiling.
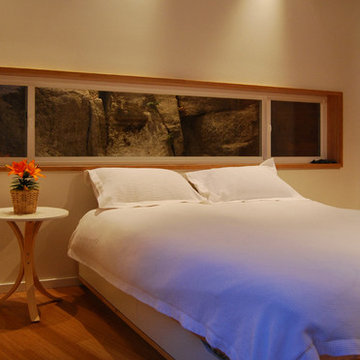
The master bedroom has a framed view of a natural rock bluff outside. The lucky clients wake up every morning to hear and see the early birds chirping from the brush growing in crags and shelves on the rocky cliff face.
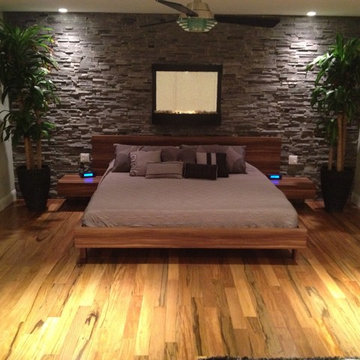
Expansive modern master bedroom in New York with grey walls and medium hardwood flooring.
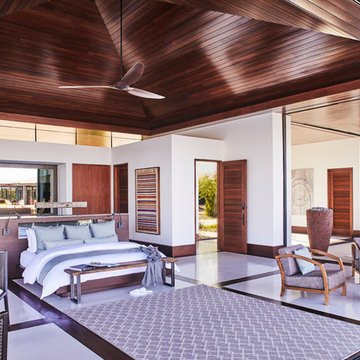
This 28,0000-square-foot, 11-bedroom luxury estate sits atop a manmade beach bordered by six acres of canals and lakes. The main house and detached guest casitas blend a light-color palette with rich wood accents—white walls, white marble floors with walnut inlays, and stained Douglas fir ceilings. Structural steel allows the vaulted ceilings to peak at 37 feet. Glass pocket doors provide uninterrupted access to outdoor living areas which include an outdoor dining table, two outdoor bars, a firepit bordered by an infinity edge pool, golf course, tennis courts and more.
Construction on this 37 acre project was completed in just under a year.
Builder: Bradshaw Construction
Architect: Uberion Design
Interior Design: Willetts Design & Associates
Landscape: Attinger Landscape Architects
Photography: RF35Media
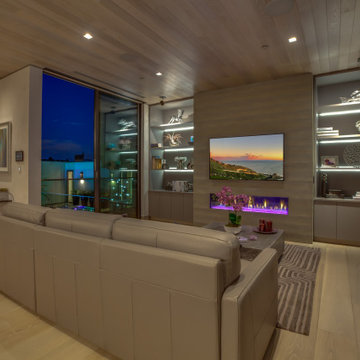
Guest Bedroom with a Stunning View
- 65" Sony 4K OLED HDR TV
- Lutron Shades automated by Control4
- Control4 Touchscreen Control
- Control4 Lighting Control
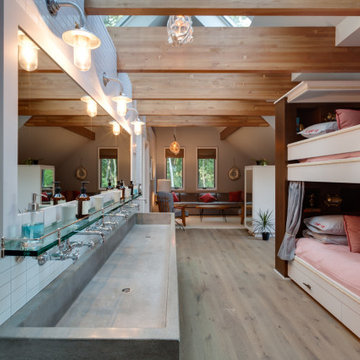
The owners requested a Private Resort that catered to their love for entertaining friends and family, a place where 2 people would feel just as comfortable as 42. Located on the western edge of a Wisconsin lake, the site provides a range of natural ecosystems from forest to prairie to water, allowing the building to have a more complex relationship with the lake - not merely creating large unencumbered views in that direction. The gently sloping site to the lake is atypical in many ways to most lakeside lots - as its main trajectory is not directly to the lake views - allowing for focus to be pushed in other directions such as a courtyard and into a nearby forest.
The biggest challenge was accommodating the large scale gathering spaces, while not overwhelming the natural setting with a single massive structure. Our solution was found in breaking down the scale of the project into digestible pieces and organizing them in a Camp-like collection of elements:
- Main Lodge: Providing the proper entry to the Camp and a Mess Hall
- Bunk House: A communal sleeping area and social space.
- Party Barn: An entertainment facility that opens directly on to a swimming pool & outdoor room.
- Guest Cottages: A series of smaller guest quarters.
- Private Quarters: The owners private space that directly links to the Main Lodge.
These elements are joined by a series green roof connectors, that merge with the landscape and allow the out buildings to retain their own identity. This Camp feel was further magnified through the materiality - specifically the use of Doug Fir, creating a modern Northwoods setting that is warm and inviting. The use of local limestone and poured concrete walls ground the buildings to the sloping site and serve as a cradle for the wood volumes that rest gently on them. The connections between these materials provided an opportunity to add a delicate reading to the spaces and re-enforce the camp aesthetic.
The oscillation between large communal spaces and private, intimate zones is explored on the interior and in the outdoor rooms. From the large courtyard to the private balcony - accommodating a variety of opportunities to engage the landscape was at the heart of the concept.
Overview
Chenequa, WI
Size
Total Finished Area: 9,543 sf
Completion Date
May 2013
Services
Architecture, Landscape Architecture, Interior Design
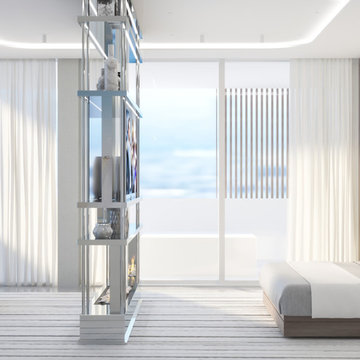
Britto Charette designed the interiors for the entire home, from the master bedroom and bathroom to the children’s and guest bedrooms, to an office suite and a “play terrace” for the family and their guests to enjoy.Ocean views. Custom interiors. Architectural details. Located in Miami’s Venetian Islands, Rivo Alto is a new-construction interior design project that our Britto Charette team is proud to showcase.
Our clients are a family from South America that values time outdoors. They’ve tasked us with creating a sense of movement in this vacation home and a seamless transition between indoor/outdoor spaces—something we’ll achieve with lots of glass.
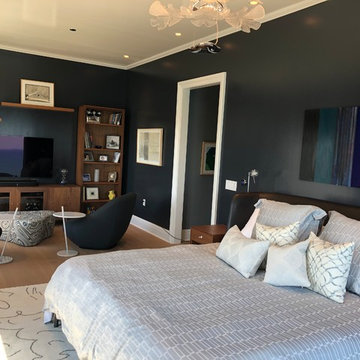
Photo of an expansive modern master bedroom in Chicago with blue walls, light hardwood flooring, no fireplace and beige floors.
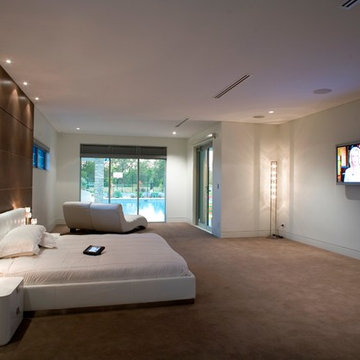
Tovo, Len Wallis and Amanda Sue Fong photography
Inspiration for an expansive modern master bedroom in Sydney with white walls and carpet.
Inspiration for an expansive modern master bedroom in Sydney with white walls and carpet.
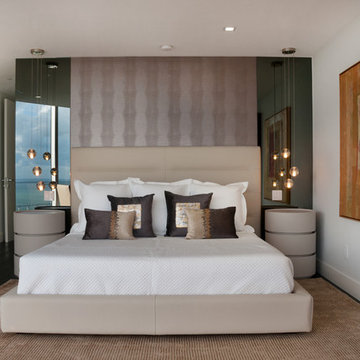
Inspiration for an expansive modern master bedroom in Miami with white walls, marble flooring and white floors.
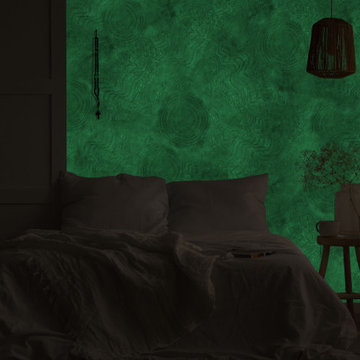
glow in the dark wall in bedroom with crop circles decorations.
Glow in the dark pant can be applied in any room and any projects.
Experience Italian Artistry
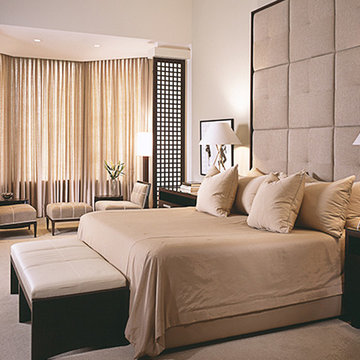
The master bedroom features a custom made bed and headboard. The modern geometric forms are reinforced throughout the design of the room and balanced by the fine textures and fabrics of the headboard, drapery, upholstery and carpet.
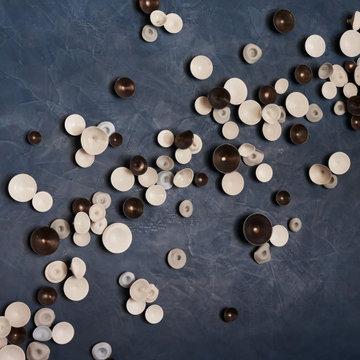
Design ideas for an expansive modern master bedroom in Salt Lake City with brown walls, medium hardwood flooring, brown floors and a wood ceiling.
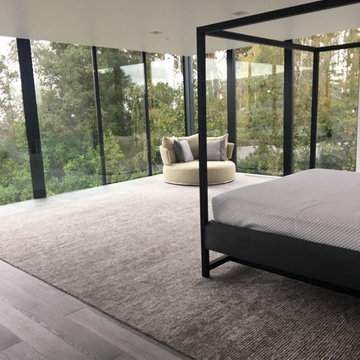
This bedroom has so much natural light! Black window trim, spacious, and very modern!
This is an example of an expansive modern master and grey and brown bedroom in Other with grey walls, medium hardwood flooring and grey floors.
This is an example of an expansive modern master and grey and brown bedroom in Other with grey walls, medium hardwood flooring and grey floors.
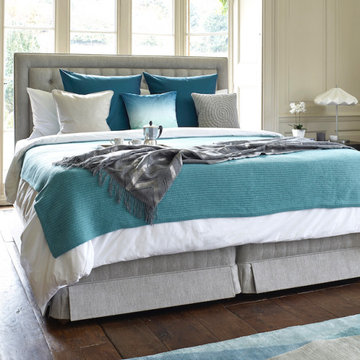
Teal, turquoise, white & grey - crisp, fresh luxurious master bedroom suite with indulgent light grey super king upholstered bed Original BTC lighting
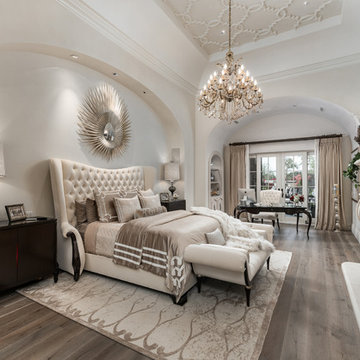
This master suite features an impressive cream tufted headboard with beige and velvet plush bedding and throws. The bed faces a custom built-in fireplace with a flat-screen TV mounted above the mantle. The colors beige and white are the color theme of the entire room creating a neutral and calming space.
Expansive Modern Bedroom Ideas and Designs
9
