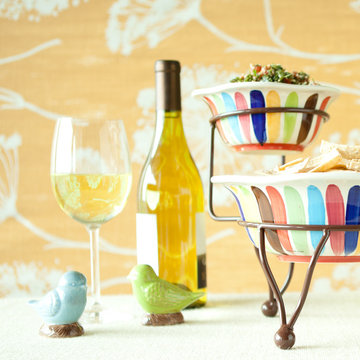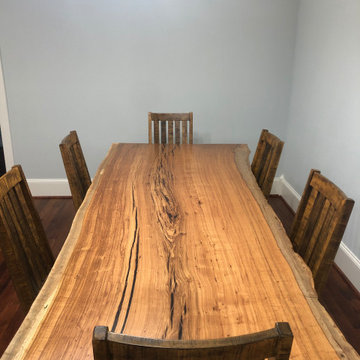Expansive Orange Dining Room Ideas and Designs
Refine by:
Budget
Sort by:Popular Today
41 - 60 of 73 photos
Item 1 of 3
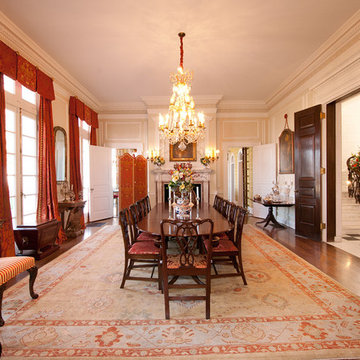
The dining room still contains some of the original wallpaper, as well as a fine silk shantung fabric used throughout the room. In addition, much of the furniture in this space has been in my family home for generations.
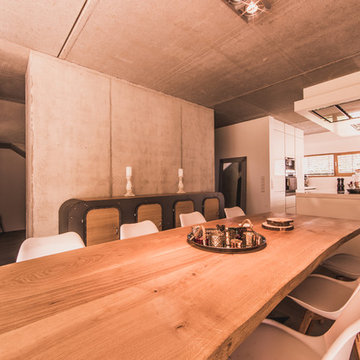
www.möbelloft.de
This is an example of an expansive industrial open plan dining room in Essen with grey walls, concrete flooring, a standard fireplace and a concrete fireplace surround.
This is an example of an expansive industrial open plan dining room in Essen with grey walls, concrete flooring, a standard fireplace and a concrete fireplace surround.
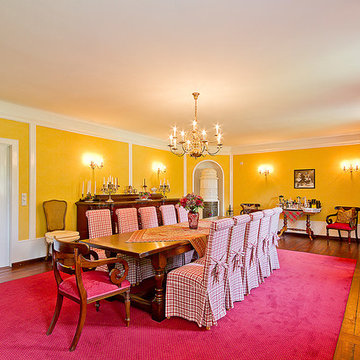
Stay Architekturfotografie
This is an example of an expansive country dining room in Other with yellow walls and dark hardwood flooring.
This is an example of an expansive country dining room in Other with yellow walls and dark hardwood flooring.
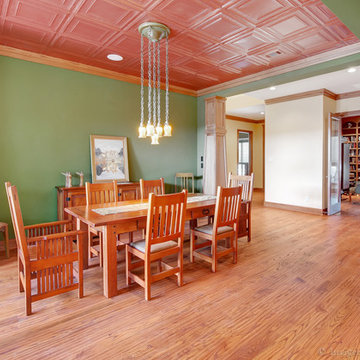
This formal dining features a painted tin ceiling and tapered columns
Photo of an expansive classic kitchen/dining room in Dallas.
Photo of an expansive classic kitchen/dining room in Dallas.
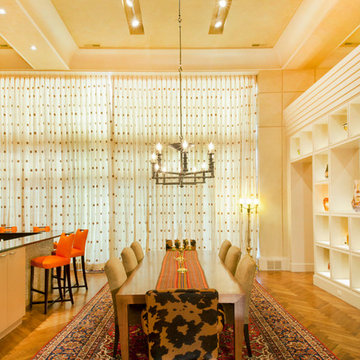
Kurt Johnson
Design ideas for an expansive contemporary kitchen/dining room in Omaha with beige walls and light hardwood flooring.
Design ideas for an expansive contemporary kitchen/dining room in Omaha with beige walls and light hardwood flooring.
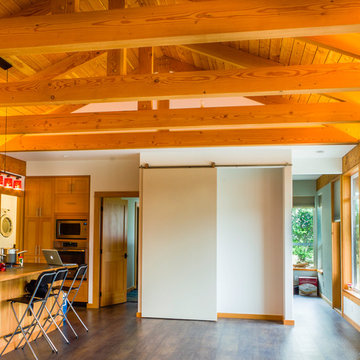
Custom Home Design by Etienne Design /
Location: Denman Island, BC
Inspiration for an expansive contemporary kitchen/dining room in Vancouver with beige walls.
Inspiration for an expansive contemporary kitchen/dining room in Vancouver with beige walls.
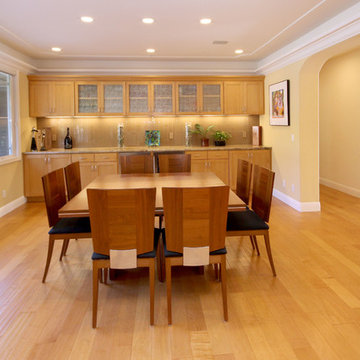
This is an example of an expansive classic kitchen/dining room in San Francisco with light hardwood flooring.
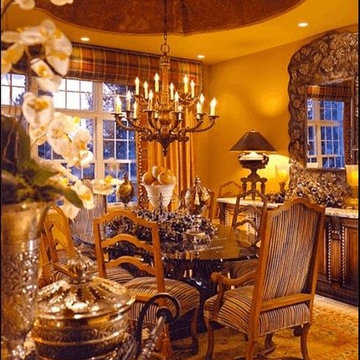
Luxury Dining Room inspirations by Fratantoni Design.
To see more inspirational photos, please follow us on Facebook, Twitter, Instagram and Pinterest!
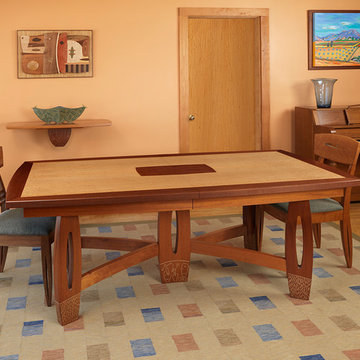
Extension table [2 leaves not shown] made of Mahogany with Block Mottled Anigre. Legs are incise carved with milk paint added to the carvings.
Photo of an expansive contemporary kitchen/dining room in Boston.
Photo of an expansive contemporary kitchen/dining room in Boston.
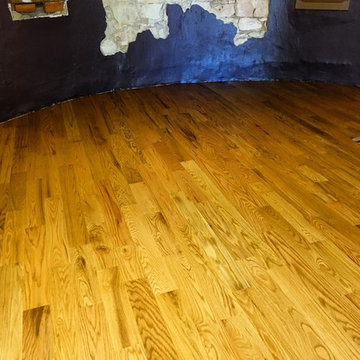
Inspiration for an expansive retro open plan dining room in Denver with purple walls and light hardwood flooring.
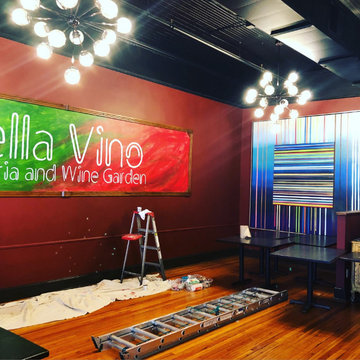
Local artists and mdoern art in the process of creating the ambience
Expansive enclosed dining room in Charlotte with red walls, medium hardwood flooring and beige floors.
Expansive enclosed dining room in Charlotte with red walls, medium hardwood flooring and beige floors.
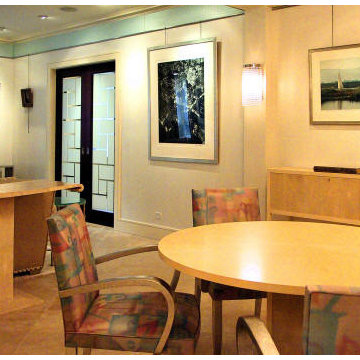
This art collector's Ritz Tower pied a terre features a custom art hanging system for rotating displays. The dining area is defined by a circular ceiling coffer with an early 20th century Vienese chandelier and wall sconces. In the background, custom wood and sandblssted glass pocket doors lead to the study.
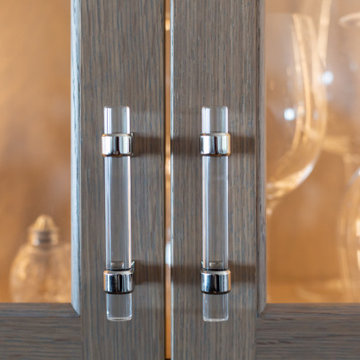
Open floor plan with the dining room in the middle!!!
A custom built bar separates the spaces nicely. Grass cloth wallpaper between the upper cabinets provides a textural backdrop for the original water color of Pebble Beach and glass orb wall sconces. The round glass is repeated in the chandelier. A nautical chart of the New Haven Harbor shows just where you are, and where you might want to go after dinner!
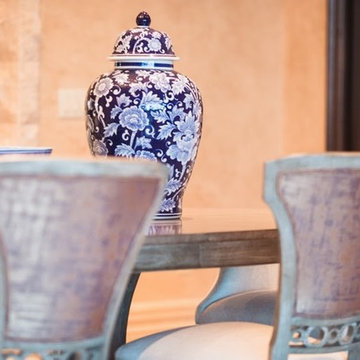
Spacious Bedrooms, including 5 suites and dual masters
Seven full baths and two half baths
In-Home theatre and spa
Interior, private access elevator
Filled with Jerusalem stone, Venetian plaster and custom stone floors with pietre dure inserts
3,000 sq. ft. showroom-quality, private underground garage with space for up to 15 vehicles
Seven private terraces and an outdoor pool
With a combined area of approx. 24,000 sq. ft., The Crown Penthouse at One Queensridge Place is the largest high-rise property in all of Las Vegas. With approx. 15,000 sq. ft. solely representing the dedicated living space, The Crown even rivals the most expansive, estate-sized luxury homes that Vegas has to offer.
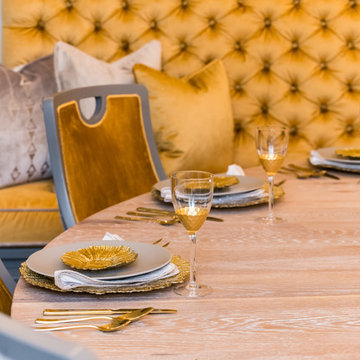
Amazing 10 feet round table custom designed by Steele's Design Team and built by the amazing @ Arthur Millworks CA
Photographer : Eckard Photographic
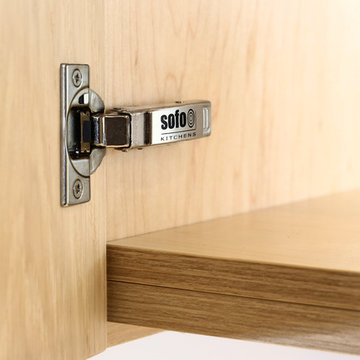
Stained teak wood veneer doors, polished quartz countertops,
Photo of an expansive contemporary kitchen/dining room in Vancouver with grey walls, light hardwood flooring and beige floors.
Photo of an expansive contemporary kitchen/dining room in Vancouver with grey walls, light hardwood flooring and beige floors.
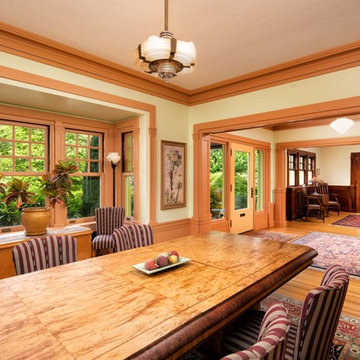
This 1912 historic Irvington home masterfully unites two Portland Icons! Designed by John Virginius Bennes (Hollywood Theater) . This 5,616 sq ft Prairie Style home w/ Italian Renaissance detailing features: 5 bed, 3.5 baths, modern kitchen w/ breakfast nook, sunken den, formal dining room, study, impressive family and 2nd full-service kitchen.
Photo By Rendering Space
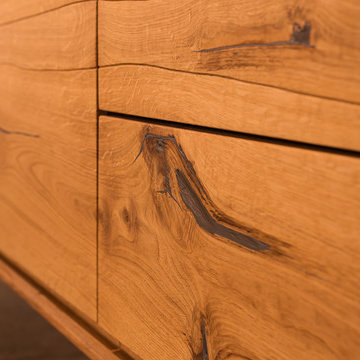
Massivholz trifft Metall ist meine neueste Kollektion. Hier werden Hölzer nach ihrem ursprünglichen Wuchs bearbeitet und mit edlen Metalloberflächen kombiniert. So entstehen einzigartige Unikate, die ein besonderes Erlebnis in jedem Raum entstehen lassen.
Alle Fotorechte: Lohner Design I Konzept I Interieur
Expansive Orange Dining Room Ideas and Designs
3
