Expansive Patio with a Fireplace Ideas and Designs
Refine by:
Budget
Sort by:Popular Today
141 - 160 of 432 photos
Item 1 of 3
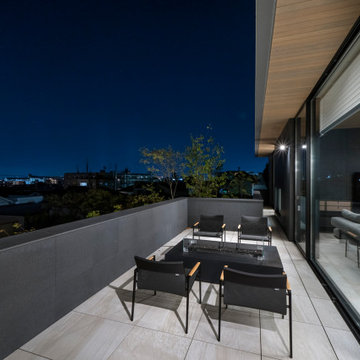
ゆったり過ごせるフォーマルリビング・LDの大空間が広がる。そこに北側の落ち着いた雰囲気の和室や南側の明るいテラスが付属し、フォーマルリビング・LDを中心に
様々な場が集まりつながる
Design ideas for an expansive modern patio in Kobe with a fireplace, tiled flooring and a roof extension.
Design ideas for an expansive modern patio in Kobe with a fireplace, tiled flooring and a roof extension.
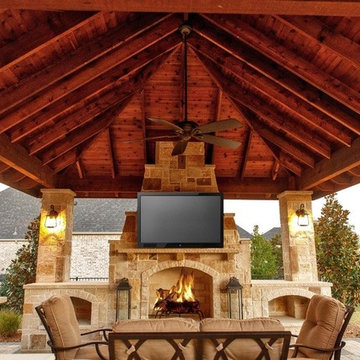
Contemporary outdoor dining area complemented by hardwood deck construction, luxury deck lighting, and fully custom brick fireplace.
Design ideas for an expansive classic back patio in Los Angeles with a fireplace, brick paving and a gazebo.
Design ideas for an expansive classic back patio in Los Angeles with a fireplace, brick paving and a gazebo.
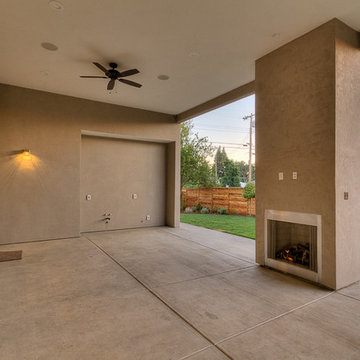
Covered Patio, Folding Doors, Patio Fireplace
This is an example of an expansive modern back patio in Sacramento with a fireplace, a roof extension and concrete slabs.
This is an example of an expansive modern back patio in Sacramento with a fireplace, a roof extension and concrete slabs.
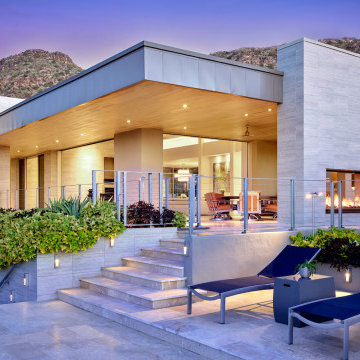
With nearly 14,000 square feet of transparent planar architecture, In Plane Sight, encapsulates — by a horizontal bridge-like architectural form — 180 degree views of Paradise Valley, iconic Camelback Mountain, the city of Phoenix, and its surrounding mountain ranges.
Large format wall cladding, wood ceilings, and an enviable glazing package produce an elegant, modernist hillside composition.
The challenges of this 1.25 acre site were few: a site elevation change exceeding 45 feet and an existing older home which was demolished. The client program was straightforward: modern and view-capturing with equal parts indoor and outdoor living spaces.
Though largely open, the architecture has a remarkable sense of spatial arrival and autonomy. A glass entry door provides a glimpse of a private bridge connecting master suite to outdoor living, highlights the vista beyond, and creates a sense of hovering above a descending landscape. Indoor living spaces enveloped by pocketing glass doors open to outdoor paradise.
The raised peninsula pool, which seemingly levitates above the ground floor plane, becomes a centerpiece for the inspiring outdoor living environment and the connection point between lower level entertainment spaces (home theater and bar) and upper outdoor spaces.
Project Details: In Plane Sight
Architecture: Drewett Works
Developer/Builder: Bedbrock Developers
Interior Design: Est Est and client
Photography: Werner Segarra
Awards
Room of the Year, Best in American Living Awards 2019
Platinum Award – Outdoor Room, Best in American Living Awards 2019
Silver Award – One-of-a-Kind Custom Home or Spec 6,001 – 8,000 sq ft, Best in American Living Awards 2019
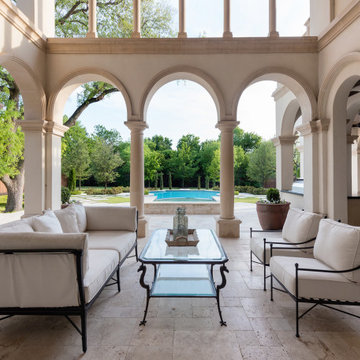
View of back Veranda, complete with cast stone fireplace, looking towards the pool and spa
This is an example of an expansive mediterranean back patio in Dallas with a fireplace, natural stone paving and a roof extension.
This is an example of an expansive mediterranean back patio in Dallas with a fireplace, natural stone paving and a roof extension.
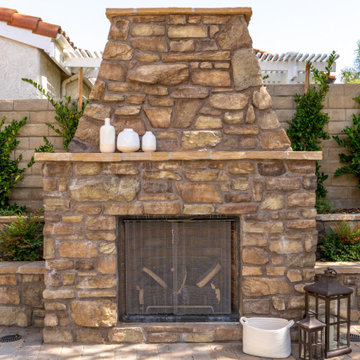
After many phases of a whole remodel and addition, our clients were delighted to get started on the exterior renovation. They once again secured the Design/Build services of JRP Design & Remodel to help them fully reimagine the exterior of their home, match the aesthetic of the interior, and add the amenities they had desired for years.
The existing landscaping was worn with a mix of grass, hedges, and a patio that was smaller than our clients wanted. The retaining walls and hillside were both in need of a major rework.
The JRP design team provided a new vision starting with a regrade of the hillside and new retaining walls further back into the hill, allowing room for a new pool/spa and entertaining space. A large outdoor kitchen and bar area fully equipped with a BBQ, prep sink, and beverage fridge was made to encourage conviviality. A new free-standing fireplace was added to enjoy evenings outside and the “spool“- a stunning focal point in this Spanish/Mediterranean feel backyard that brings a soothing ambiance to space.
Photographer: Open House VC
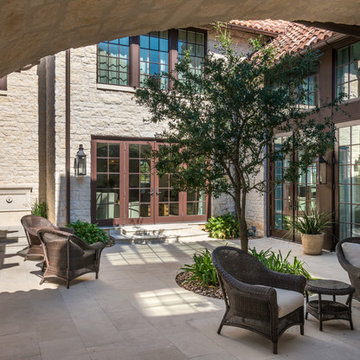
Inspiration for an expansive mediterranean courtyard patio in Austin with a fireplace and natural stone paving.
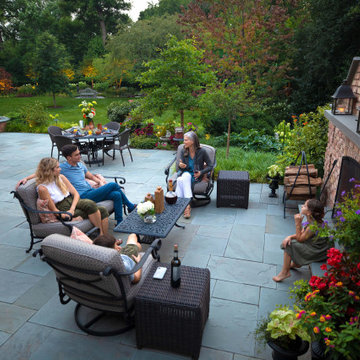
Three generations of family gather around the fireplace for late summer relaxation. The fully developed back garden is just starting to glow under the landscape lighting as sunset nears.
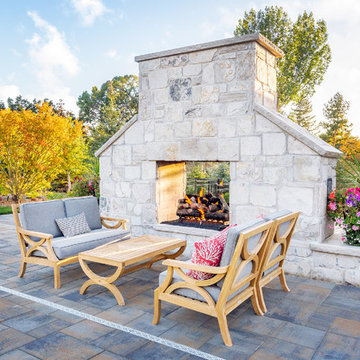
Not many scenes are more cozy than this outdoor fireplace with cozy wood furniture.
Inspiration for an expansive classic back patio in Salt Lake City with a fireplace and concrete paving.
Inspiration for an expansive classic back patio in Salt Lake City with a fireplace and concrete paving.
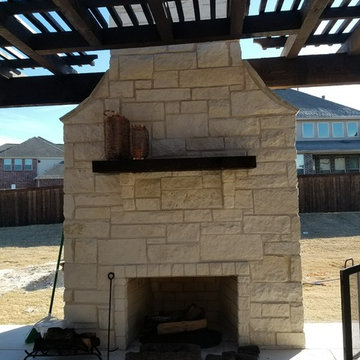
Design ideas for an expansive back patio in Dallas with a fireplace, natural stone paving and a pergola.
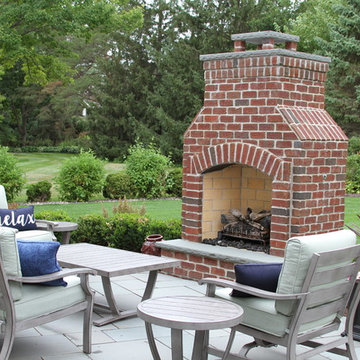
This is an example of an expansive traditional back patio in Minneapolis with a fireplace and natural stone paving.
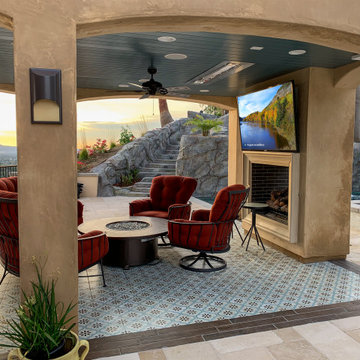
Outdoor living space consists of 4 areas.
California room:
4 in ceiling speakers, underground subwoofer, 75" tv, automation system touch screen, smart lighting.
Pool:
24 landscape speakers, 3 underground subwoofers, automation system control of fire features, waterfalls, pool jets, and landscape lighting.
Spa:
75" outdoor rated tv, custom length outdoor soundbar
Outdoor Kitchen, 65" tv, 4 in ceiling speakers
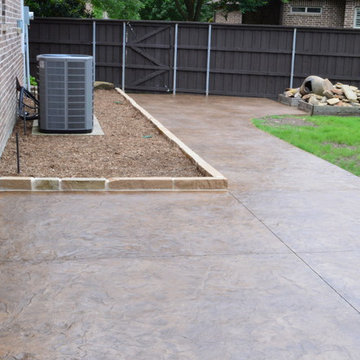
This patio surface is stain and stamp concrete. The pattern is Roman slate, the base color is bone, and the release color is walnut.
Photo of an expansive eclectic back patio in Dallas with a fireplace, stamped concrete and a roof extension.
Photo of an expansive eclectic back patio in Dallas with a fireplace, stamped concrete and a roof extension.
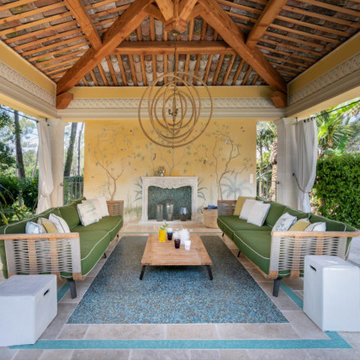
Poolhouse con parete di fondo con decorazione pittorica murale. Arredi contemporanei, tende bianche. Pavimento in travertino con inserti in mosaico di vetro. Grande piscina con infinity edge.
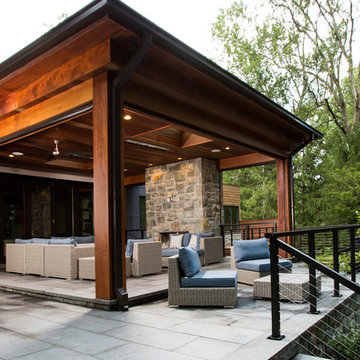
Design ideas for an expansive modern back patio in DC Metro with a fireplace, natural stone paving and a roof extension.
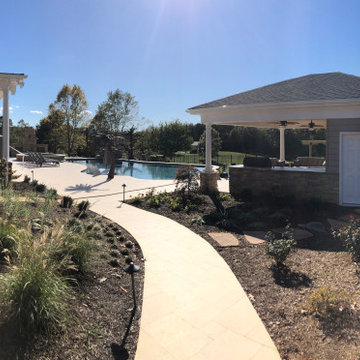
Expansive traditional back patio in DC Metro with a fireplace, stamped concrete and a roof extension.
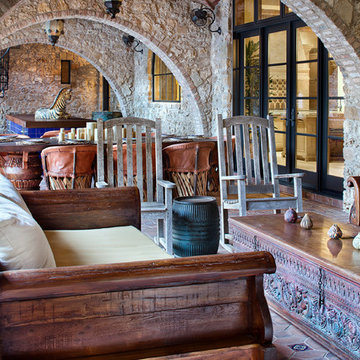
This is an example of an expansive mediterranean back patio in Houston with a fireplace, tiled flooring and a roof extension.
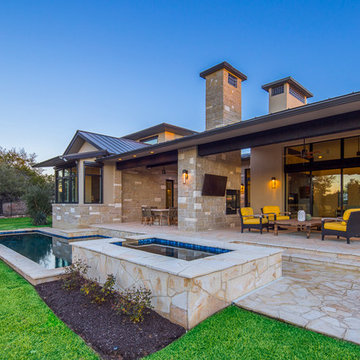
Fine Focus Photography
This is an example of an expansive contemporary back patio in Austin with a fireplace, natural stone paving and a roof extension.
This is an example of an expansive contemporary back patio in Austin with a fireplace, natural stone paving and a roof extension.
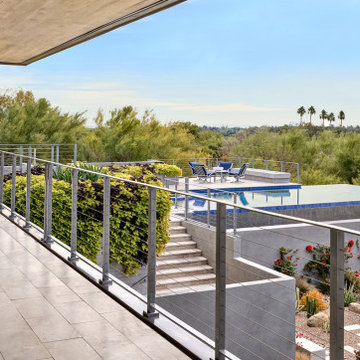
With nearly 14,000 square feet of transparent planar architecture, In Plane Sight, encapsulates — by a horizontal bridge-like architectural form — 180 degree views of Paradise Valley, iconic Camelback Mountain, the city of Phoenix, and its surrounding mountain ranges.
Large format wall cladding, wood ceilings, and an enviable glazing package produce an elegant, modernist hillside composition.
The challenges of this 1.25 acre site were few: a site elevation change exceeding 45 feet and an existing older home which was demolished. The client program was straightforward: modern and view-capturing with equal parts indoor and outdoor living spaces.
Though largely open, the architecture has a remarkable sense of spatial arrival and autonomy. A glass entry door provides a glimpse of a private bridge connecting master suite to outdoor living, highlights the vista beyond, and creates a sense of hovering above a descending landscape. Indoor living spaces enveloped by pocketing glass doors open to outdoor paradise.
The raised peninsula pool, which seemingly levitates above the ground floor plane, becomes a centerpiece for the inspiring outdoor living environment and the connection point between lower level entertainment spaces (home theater and bar) and upper outdoor spaces.
Project Details: In Plane Sight
Architecture: Drewett Works
Developer/Builder: Bedbrock Developers
Interior Design: Est Est and client
Photography: Werner Segarra
Awards
Room of the Year, Best in American Living Awards 2019
Platinum Award – Outdoor Room, Best in American Living Awards 2019
Silver Award – One-of-a-Kind Custom Home or Spec 6,001 – 8,000 sq ft, Best in American Living Awards 2019
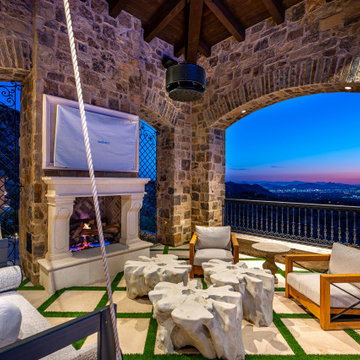
Covered patio featuring exposed beams, arched entryways, incredible stone detail, and a custom exterior fireplace and mantel.
Expansive back patio in Phoenix with a fireplace and a roof extension.
Expansive back patio in Phoenix with a fireplace and a roof extension.
Expansive Patio with a Fireplace Ideas and Designs
8