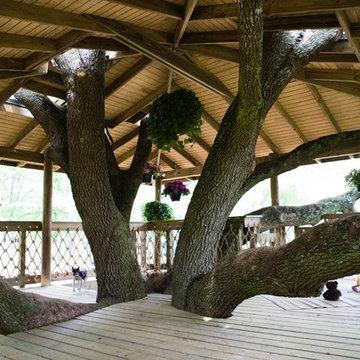Expansive Patio with a Pergola Ideas and Designs
Refine by:
Budget
Sort by:Popular Today
1 - 20 of 1,238 photos
Item 1 of 3
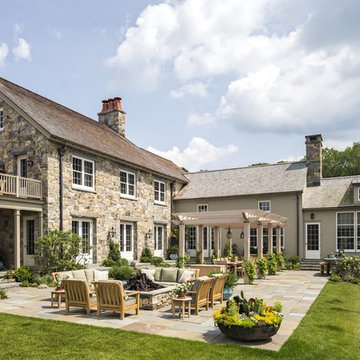
The rear terrace is the focus of the family's outdoor living and includes a pergola, outdoor kitchen and fire pit.
Robert Benson Photography
This is an example of an expansive traditional back patio in New York with a fire feature, natural stone paving and a pergola.
This is an example of an expansive traditional back patio in New York with a fire feature, natural stone paving and a pergola.

A complete contemporary backyard project was taken to another level of design. This amazing backyard was completed in the beginning of 2013 in Weston, Florida.
The project included an Outdoor Kitchen with equipment by Lynx, and finished with Emperador Light Marble and a Spanish stone on walls. Also, a 32” X 16” wooden pergola attached to the house with a customized wooden wall for the TV on a structured bench with the same finishes matching the Outdoor Kitchen. The project also consist of outdoor furniture by The Patio District, pool deck with gold travertine material, and an ivy wall with LED lights and custom construction with Black Absolute granite finish and grey stone on walls.
For more information regarding this or any other of our outdoor projects please visit our website at www.luxapatio.com where you may also shop online. You can also visit our showroom located in the Doral Design District (3305 NW 79 Ave Miami FL. 33122) or contact us at 305-477-5141.
URL http://www.luxapatio.com
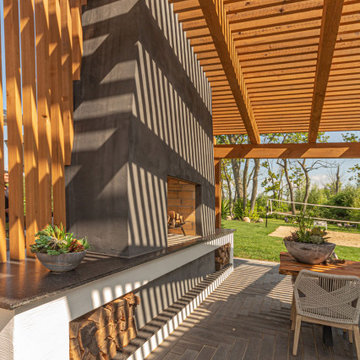
private island vacation home with wrap around porch and balcony, expansive patio with custom pergola over an outdoor kitchen and bar with custom swing seating. The pergola also shades an outdoor dining area with a double sided dyed stucco fireplace with built in wood storage.
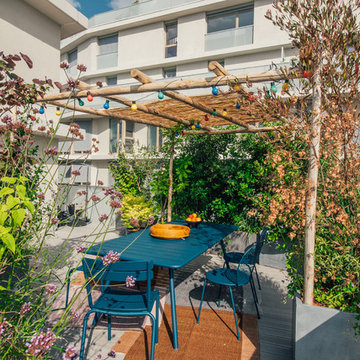
Les bacs plantés composent l'espace tout en ménageant des surprises
This is an example of an expansive back patio in Paris with a potted garden, decking and a pergola.
This is an example of an expansive back patio in Paris with a potted garden, decking and a pergola.
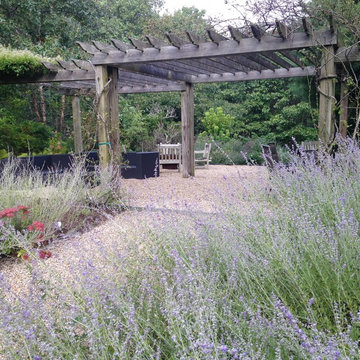
Seating areas under pergola and fire pit surrounded by Russian Sage and perennials.
Expansive contemporary back patio in New York with a fire feature, gravel and a pergola.
Expansive contemporary back patio in New York with a fire feature, gravel and a pergola.
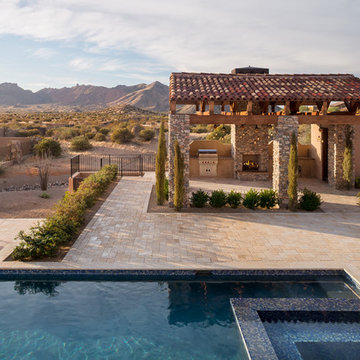
Cantabrica Estates is a private gated community located in North Scottsdale. Spec home available along with build-to-suit and incredible view lots.
For more information contact Vicki Kaplan at Arizona Best Real Estate
Spec Home Built By: LaBlonde Homes
Photography by: Leland Gebhardt
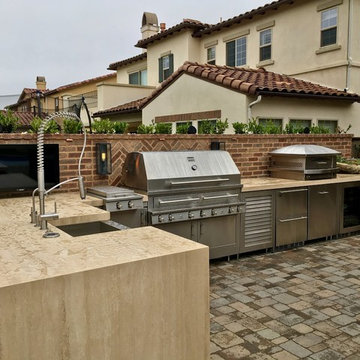
Expansive contemporary back patio in San Diego with an outdoor kitchen, concrete paving and a pergola.
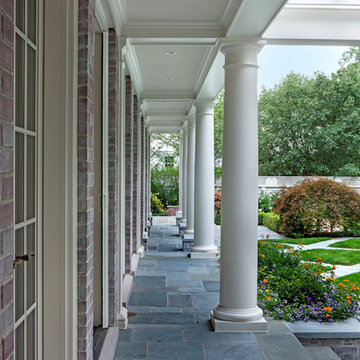
This renovation and addition project, located in Bloomfield Hills, was completed in 2016. A master suite, located on the second floor and overlooking the backyard, was created that featured a his and hers bathroom, staging rooms, separate walk-in-closets, and a vaulted skylight in the hallways. The kitchen was stripped down and opened up to allow for gathering and prep work. Fully-custom cabinetry and a statement range help this room feel one-of-a-kind. To allow for family activities, an indoor gymnasium was created that can be used for basketball, soccer, and indoor hockey. An outdoor oasis was also designed that features an in-ground pool, outdoor trellis, BBQ area, see-through fireplace, and pool house. Unique colonial traits were accentuated in the design by the addition of an exterior colonnade, brick patterning, and trim work. The renovation and addition had to match the unique character of the existing house, so great care was taken to match every detail to ensure a seamless transition from old to new.
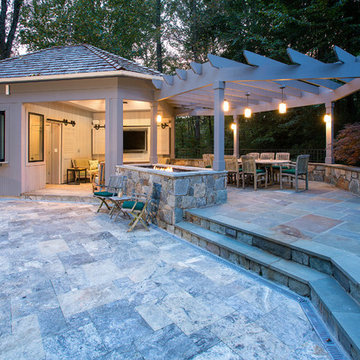
A large fire pit flanks the pergola to provide warmth and light. Additional nighttime lighting radiates from Hinkley pendant lights from Annapolis Lighting. Tucked behind sliding bard doors is a SunBrite flatscreen TV. The kitchen roof is made from fire-rated hand split cedar shakes (western red).

photography by Andrea Calo
Inspiration for an expansive classic back patio in Austin with a pergola and an outdoor shower.
Inspiration for an expansive classic back patio in Austin with a pergola and an outdoor shower.
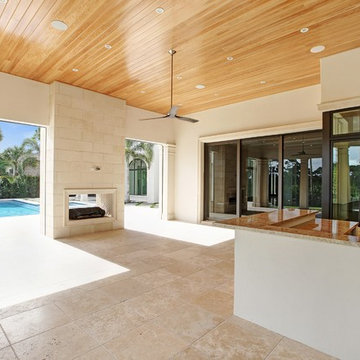
Hidden next to the fairways of The Bears Club in Jupiter Florida, this classic 8,200 square foot Mediterranean estate is complete with contemporary flare. Custom built for our client, this home is comprised of all the essentials including five bedrooms, six full baths in addition to two half baths, grand room featuring a marble fireplace, dining room adjacent to a large wine room, family room overlooking the loggia and pool as well as a master wing complete with separate his and her closets and bathrooms.
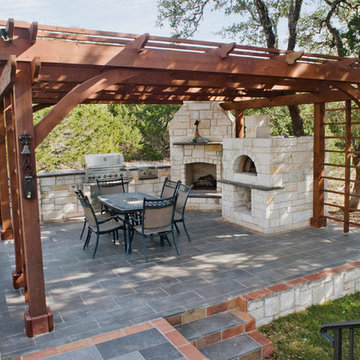
This hill country home has several outdoor living spaces including this outdoor kitchen hangout.
The stone flooring is 12x24 Cantera stone tile in Recinto color. It is accented with 6x12 Antique Saltillo tile - also known as antique terra cotta tile. The pergola is custom stained to match it rustic outdoor surroundings.
The coping edges are also Cantera stone coping pieces in Recinto. This is similar to a volcanic rock.
Drive up to practical luxury in this Hill Country Spanish Style home. The home is a classic hacienda architecture layout. It features 5 bedrooms, 2 outdoor living areas, and plenty of land to roam.
Classic materials used include:
Saltillo Tile - also known as terracotta tile, Spanish tile, Mexican tile, or Quarry tile
Cantera Stone - feature in Pinon, Tobacco Brown and Recinto colors
Copper sinks and copper sconce lighting
Travertine Flooring
Cantera Stone tile
Brick Pavers
Photos Provided by
April Mae Creative
aprilmaecreative.com
Tile provided by Rustico Tile and Stone - RusticoTile.com or call (512) 260-9111 / info@rusticotile.com
Construction by MelRay Corporation
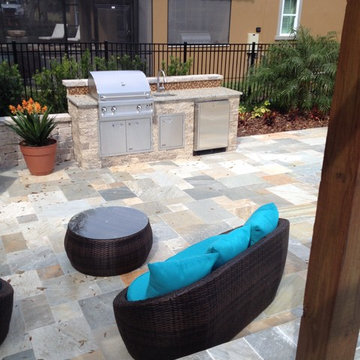
Photo of an expansive classic back patio in Tampa with an outdoor kitchen, tiled flooring and a pergola.
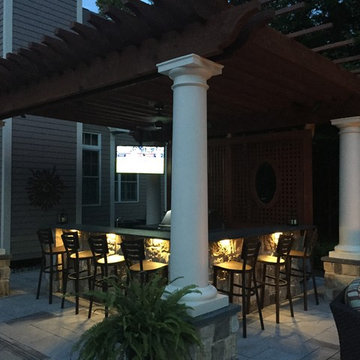
Outdoor bar / kitchen area with high stools and flat-screen television, situated under a pergola on four massive wood columns with natural stone bases. Photo by Ed Sage III
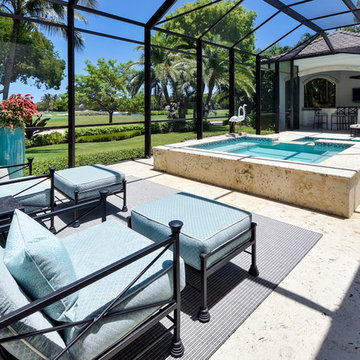
Andre Van Rensburg
Photo of an expansive classic back patio in Miami with an outdoor kitchen, tiled flooring and a pergola.
Photo of an expansive classic back patio in Miami with an outdoor kitchen, tiled flooring and a pergola.
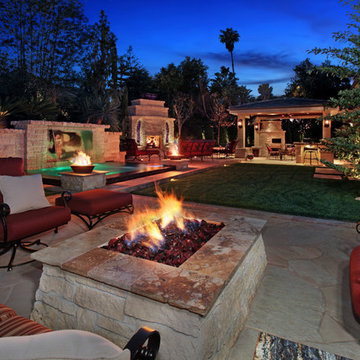
Design ideas for an expansive world-inspired back patio in Orange County with an outdoor kitchen, natural stone paving and a pergola.
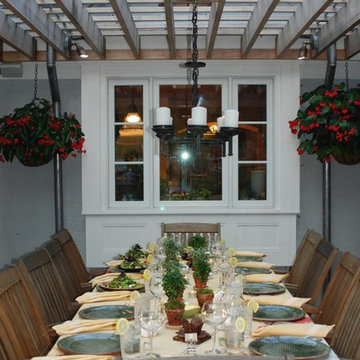
C. Bernstein
This is an example of an expansive mediterranean back patio in San Francisco with an outdoor kitchen, a pergola and natural stone paving.
This is an example of an expansive mediterranean back patio in San Francisco with an outdoor kitchen, a pergola and natural stone paving.
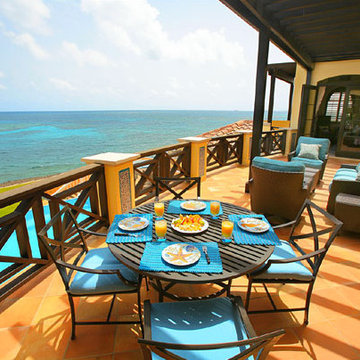
Photo of an expansive mediterranean back patio in Other with an outdoor kitchen, tiled flooring and a pergola.
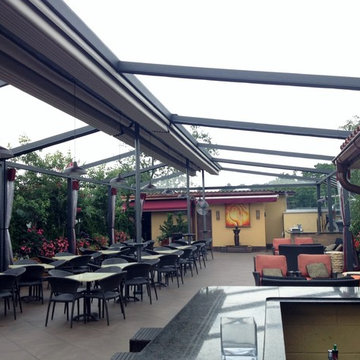
This penthouse awning installation near New York City shows 2,000+ square feet of dining area that is now completely protected by a waterproof retractable enclosure.
The desire was for a penthouse awning that provided protection from the sun, but was also heavy-duty enough to handle inclement weather. The owner wanted to preserve the Al-fresco outdoor dining feel of the rooftop patio, but wanted to be able to hit a button for on-demand protection when needed. This restaurant can now book additional functions, generating more revenue from the penthouse than before the awning was installed - guaranteeing their patrons a protected space.
The Gennius is a retractable pergola awning SPECIFICALLY designed to handle inclement weather. Rainwater is routed downward with the slope of the fabric, and captured within a gutter integrated within the awning's supporting framework. Rainwater then escapes the gutter through the support posts and is diverted away from the entertaining area.
For more information on the Gennius, please visit http://www.pergola-awning.com/Gennius.html
Expansive Patio with a Pergola Ideas and Designs
1
