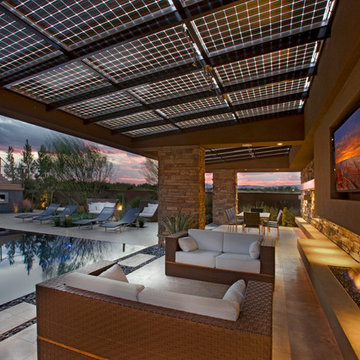Expansive Patio with an Awning Ideas and Designs
Refine by:
Budget
Sort by:Popular Today
1 - 20 of 205 photos
Item 1 of 3
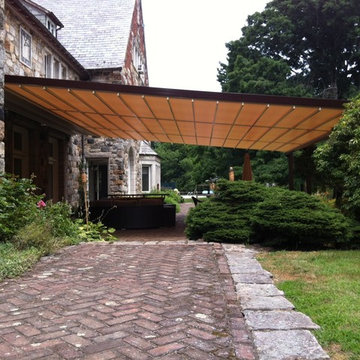
This installation is a very large Siracusa model retractable patio cover system at 31 foot wide x 29'6" projection designed for Beaufort scale 9 winds (those up to 54mph) when fully extended. This system is completely waterPROOF, uses non-rusting Inox stainless steel components and aluminum extrusions.
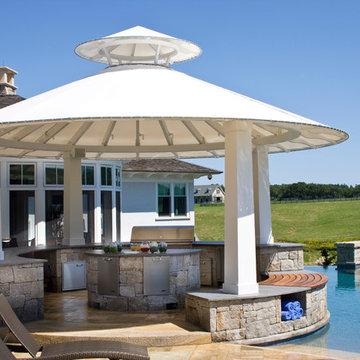
Photo Credit: Rixon Photography
Photo of an expansive modern back patio in Boston with an outdoor kitchen, tiled flooring and an awning.
Photo of an expansive modern back patio in Boston with an outdoor kitchen, tiled flooring and an awning.
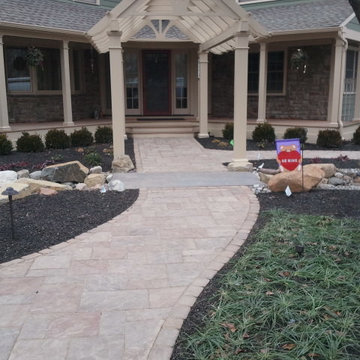
Techo-Bloc's interlocking concrete pavers did a great job tying into the natural stone facing on the house as well as the awning created and installed by Marquis Construction Services, Inc. The natural bridge in combination with the boulders for the water feature really tie these pieces together beautifully.
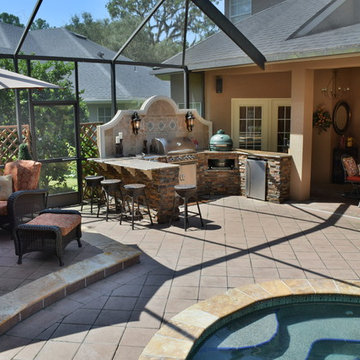
Expansive classic back patio in Jacksonville with an outdoor kitchen, tiled flooring and an awning.
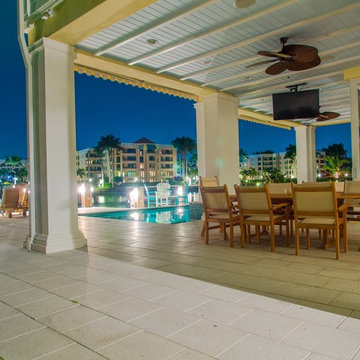
Beautiful patio overlooking the Intracoastal in this Key West styled home. The ceiling is painted sky blue to keep with tradition.
This is an example of an expansive world-inspired back patio in Miami with concrete paving and an awning.
This is an example of an expansive world-inspired back patio in Miami with concrete paving and an awning.
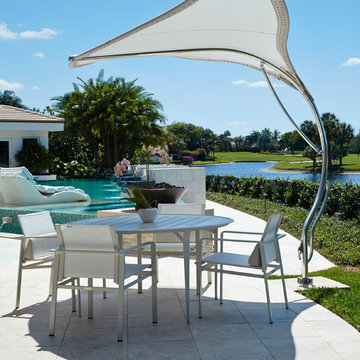
A custom manta ray awning protects outdoor mealtime from the sun.
Design ideas for an expansive contemporary back patio in Miami with tiled flooring and an awning.
Design ideas for an expansive contemporary back patio in Miami with tiled flooring and an awning.
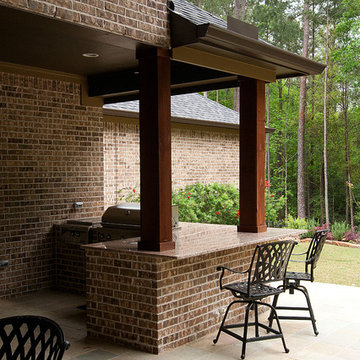
Photo of an expansive traditional back patio in Houston with an outdoor kitchen, concrete slabs and an awning.
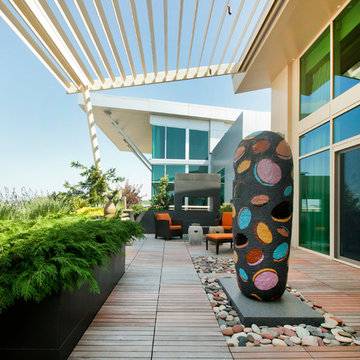
Kurt Johnson
Inspiration for an expansive contemporary courtyard patio in Omaha with a fire feature, decking and an awning.
Inspiration for an expansive contemporary courtyard patio in Omaha with a fire feature, decking and an awning.
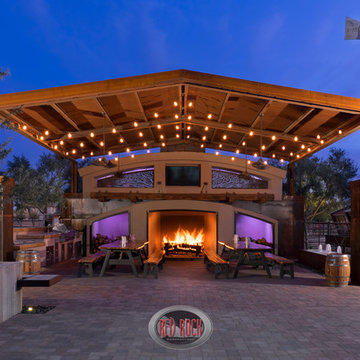
Huge outdoor kitchen and fireplace for outdoor entertaining, just outside the man cave kitchen. The firebox is 11' wide and 7' tall
To the right you see the tortoise sanctuary and windmill water feature
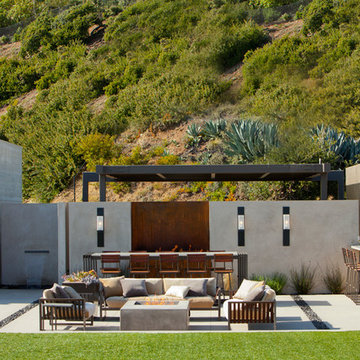
A white boardform feature wall ground the home and outdoor area. A minimalist water feature, ribbon fire feature and concrete fire table provide alluring natural elements to congregate around. The concrete and metal bar height allows the guests to gaze above the sofa seating and out to the ocean.
Photo Credit: John Ellis
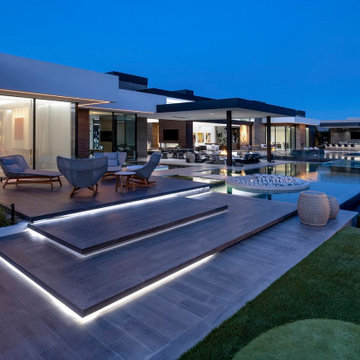
Serenity Indian Wells modern resort style desert home backyard pool terrace. Photo by William MacCollum.
Inspiration for an expansive modern back patio in Los Angeles with an outdoor kitchen and an awning.
Inspiration for an expansive modern back patio in Los Angeles with an outdoor kitchen and an awning.
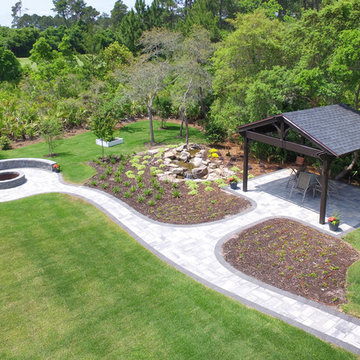
We transformed this backyard into a garden oasis. Whether gathering around the fire pit feature or relaxing under the pergola with the sounds of a garden waterfall, you'll always find a way to relax in a place like this.
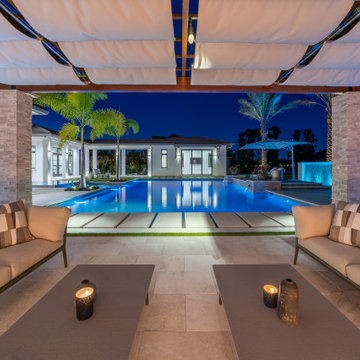
For vertical dimensionality, Lakeview offers a layering of features from towering palms to a pair of architecturally designed water feature columns. When the sun goes down, the magic continues to be on display as the pool-scape with in-pool and surrounding lighting literally sparkles and shines to highlight all lines and angles and offers a welcome family gathering space.
Additional features include a custom built shade-covered lounging area with outdoor durable furnishings.
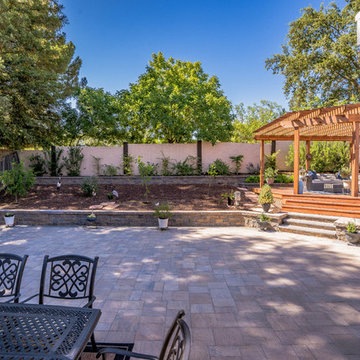
This 3 level Craftman Style backyard design gives the client room, luxury and privacy to enjoy there backyard. the levels of this yard help raise the brick wall for added privacy. The natural stone patio with stone steps and custom orange deck are really highlighted by this layout.
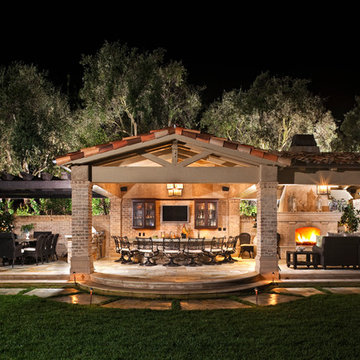
Inspiration for an expansive mediterranean back patio in Orange County with an outdoor kitchen, natural stone paving and an awning.
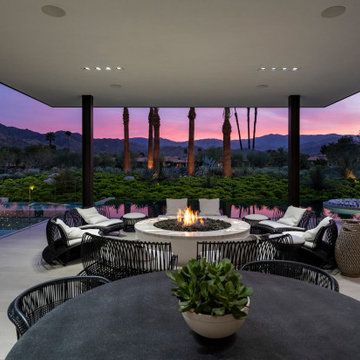
Serenity Indian Wells modern resort style desert home outdoor covered terrace. Photo by William MacCollum.
Inspiration for an expansive modern back patio in Los Angeles with a fire feature and an awning.
Inspiration for an expansive modern back patio in Los Angeles with a fire feature and an awning.
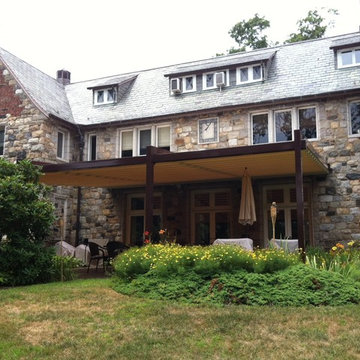
The client requested a large (31 feet wide by 29-1/2 feet projection) three-span retractable waterproof patio cover system to provide rain, heat, sun, glare and UV protection. This would allow them to sit outside and enjoy their garden throughout the year, extending their outdoor entertainment space. For functionality they requested that water drain from the rear of the system into the front beam and down inside the two end posts, exiting at the bottom from a small hole and draining into the flower beds.
The entire system used one continuous piece of fabric and one motor. The uprights and purlins meet together at a smooth L-shaped angle, flush at the top and without an overhang for a nearly perfectly smooth profile. The system frame and guides are made entirely of aluminum which is powder coated using the Qualicoat® powder coating process. The stainless steel components used were Inox (470LI and 316) which have an extremely high corrosion resistance. The cover has a Beaufort wind load rating Scale 9 (up to 54 mph) with the fabric fully extended and in use. A hood with end caps was also used to prevent rain water and snow from collecting in the folds of fabric when not in use. A running profile from end to end in the rear of the unit was used to attach the Somfy RTS motor which is installed inside a motor safety box. The client chose to control the system with an interior wall switch and a remote control. Concrete footers were installed in the grassy area in front of the unit for mounting the four posts. To allow for a flat vertical mounting surface ledger board using pressure-treated wood was mounted the full 31-foot width, as the client’s house was older and made of uneven stone.
The client is very satisfied with the results. The retractable patio cover now makes it possible for the client to use a very large area in the rear of her house throughout the year.
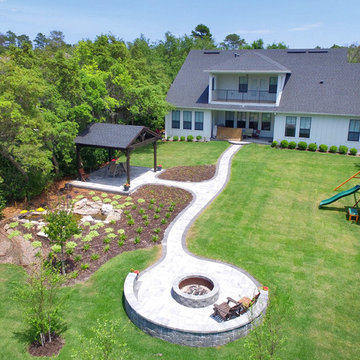
We transformed this backyard into a garden oasis. Whether gathering around the fire pit feature or relaxing under the pergola with the sounds of a garden waterfall, you'll always find a way to relax in a place like this.
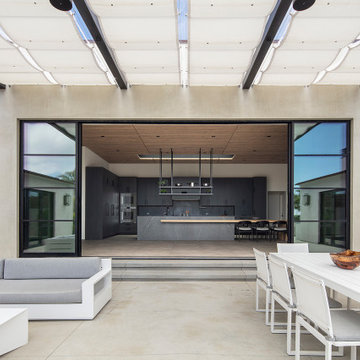
Inspiration for an expansive contemporary courtyard patio in Los Angeles with a fire feature, concrete slabs and an awning.
Expansive Patio with an Awning Ideas and Designs
1
