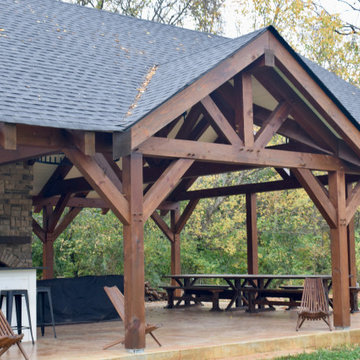Expansive Patio with Concrete Slabs Ideas and Designs
Refine by:
Budget
Sort by:Popular Today
1 - 20 of 699 photos
Item 1 of 3

A simple desert plant palette complements the clean Modernist lines of this Arcadia-area home. Architect C.P. Drewett says the exterior color palette lightens the residence’s sculptural forms. “We also painted it in the springtime,” Drewett adds. “It’s a time of such rejuvenation, and every time I’m involved in a color palette during spring, it reflects that spirit.”
Featured in the November 2008 issue of Phoenix Home & Garden, this "magnificently modern" home is actually a suburban loft located in Arcadia, a neighborhood formerly occupied by groves of orange and grapefruit trees in Phoenix, Arizona. The home, designed by architect C.P. Drewett, offers breathtaking views of Camelback Mountain from the entire main floor, guest house, and pool area. These main areas "loft" over a basement level featuring 4 bedrooms, a guest room, and a kids' den. Features of the house include white-oak ceilings, exposed steel trusses, Eucalyptus-veneer cabinetry, honed Pompignon limestone, concrete, granite, and stainless steel countertops. The owners also enlisted the help of Interior Designer Sharon Fannin. The project was built by Sonora West Development of Scottsdale, AZ.
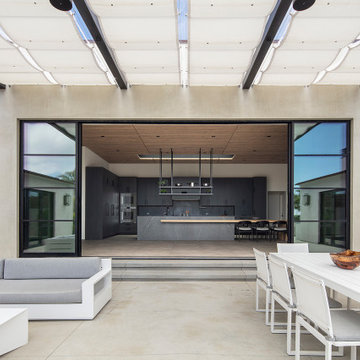
Inspiration for an expansive contemporary courtyard patio in Los Angeles with a fire feature, concrete slabs and an awning.
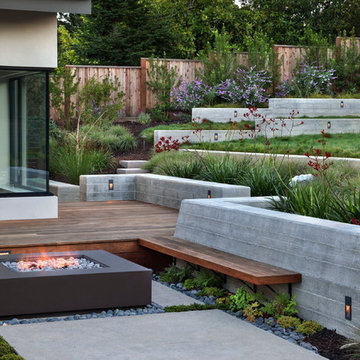
David Wakely
Expansive contemporary back patio in San Francisco with a fire feature, concrete slabs and no cover.
Expansive contemporary back patio in San Francisco with a fire feature, concrete slabs and no cover.
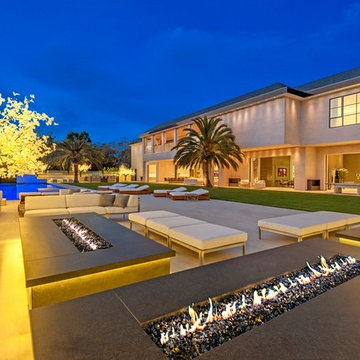
Tony Medina
Design ideas for an expansive modern back patio in Los Angeles with a fire feature, concrete slabs and no cover.
Design ideas for an expansive modern back patio in Los Angeles with a fire feature, concrete slabs and no cover.
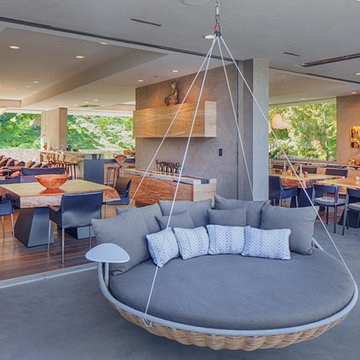
Indoor and outdoor family room and dining room.
Photo of an expansive contemporary courtyard patio in San Diego with concrete slabs and a roof extension.
Photo of an expansive contemporary courtyard patio in San Diego with concrete slabs and a roof extension.
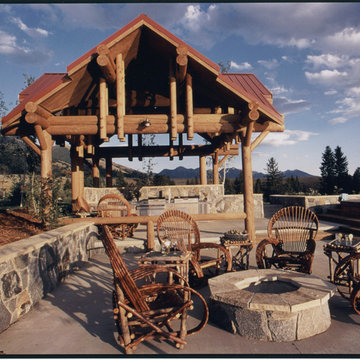
Expansive rustic back patio in Other with a fire feature, concrete slabs and a pergola.
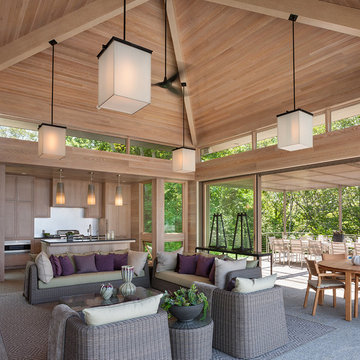
Foster Associates Architects, Stimson Associates Landscape Architects, Warren Jagger Photography
Inspiration for an expansive contemporary back patio in Boston with an outdoor kitchen, concrete slabs and a roof extension.
Inspiration for an expansive contemporary back patio in Boston with an outdoor kitchen, concrete slabs and a roof extension.
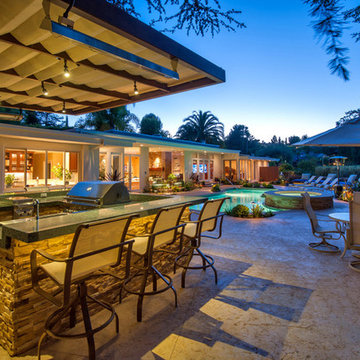
This is an example of an expansive contemporary back patio in Los Angeles with a water feature, concrete slabs and a roof extension.
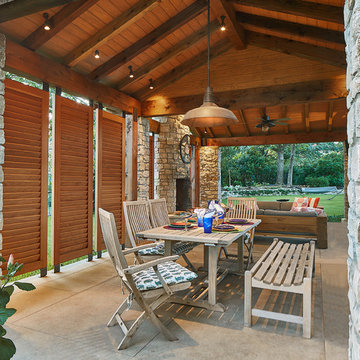
Design ideas for an expansive traditional back patio in Dallas with a fire feature, concrete slabs and a gazebo.
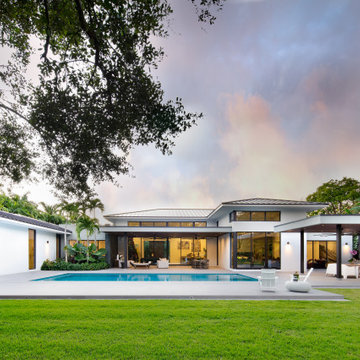
Expansive contemporary back patio in Miami with an outdoor kitchen and concrete slabs.
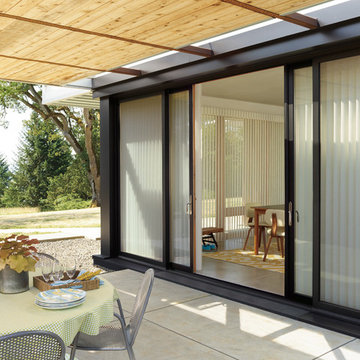
Design ideas for an expansive scandinavian back patio in Calgary with concrete slabs.

This outdoor kitchen has all of the amenities you could ever ask for in an outdoor space! The all weather Nature Kast cabinets are built to last a lifetime! They will withstand UV exposure, wind, rain, heat, or snow! The louver doors are beautiful and have the Weathered Graphite finish applied. All of the client's high end appliances were carefully planned to maintain functionality and optimal storage for all of their cooking needs. The curved egg grill cabinet is a highlight of this kitchen. Also included in this kitchen are a sink, waste basket pullout, double gas burner, kegerator cabinet, under counter refrigeration, and even a warming drawer. The appliances are by Lynx. The egg is a Kamado Joe, and the Nature Kast cabinets complete this space!
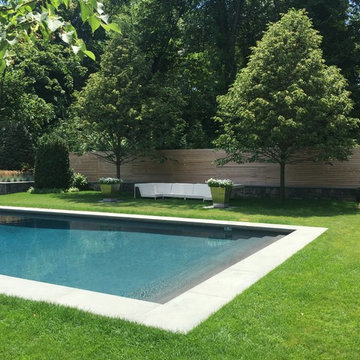
Design ideas for an expansive modern back patio in New York with a water feature and concrete slabs.
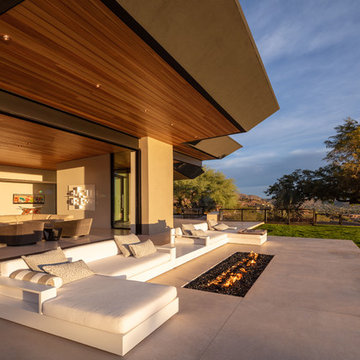
Expansive contemporary back patio in Phoenix with a fire feature, concrete slabs and a roof extension.
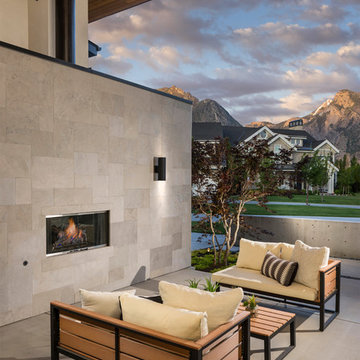
Joshua Caldwell
This is an example of an expansive contemporary patio in Salt Lake City with concrete slabs, a roof extension and a fireplace.
This is an example of an expansive contemporary patio in Salt Lake City with concrete slabs, a roof extension and a fireplace.
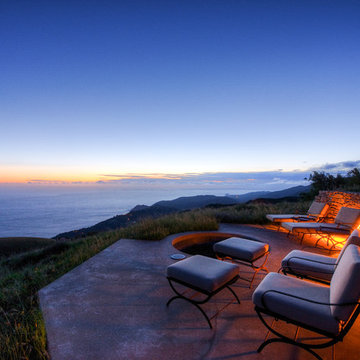
Breathtaking views of the incomparable Big Sur Coast, this classic Tuscan design of an Italian farmhouse, combined with a modern approach creates an ambiance of relaxed sophistication for this magnificent 95.73-acre, private coastal estate on California’s Coastal Ridge. Five-bedroom, 5.5-bath, 7,030 sq. ft. main house, and 864 sq. ft. caretaker house over 864 sq. ft. of garage and laundry facility. Commanding a ridge above the Pacific Ocean and Post Ranch Inn, this spectacular property has sweeping views of the California coastline and surrounding hills. “It’s as if a contemporary house were overlaid on a Tuscan farm-house ruin,” says decorator Craig Wright who created the interiors. The main residence was designed by renowned architect Mickey Muenning—the architect of Big Sur’s Post Ranch Inn, —who artfully combined the contemporary sensibility and the Tuscan vernacular, featuring vaulted ceilings, stained concrete floors, reclaimed Tuscan wood beams, antique Italian roof tiles and a stone tower. Beautifully designed for indoor/outdoor living; the grounds offer a plethora of comfortable and inviting places to lounge and enjoy the stunning views. No expense was spared in the construction of this exquisite estate.
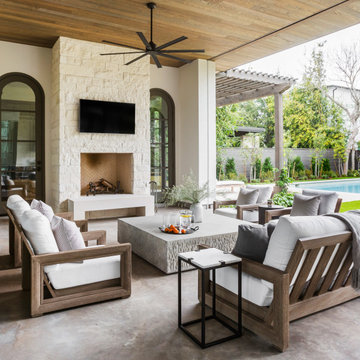
Outdoor Living
Expansive contemporary back patio in Houston with a roof extension, a fireplace and concrete slabs.
Expansive contemporary back patio in Houston with a roof extension, a fireplace and concrete slabs.
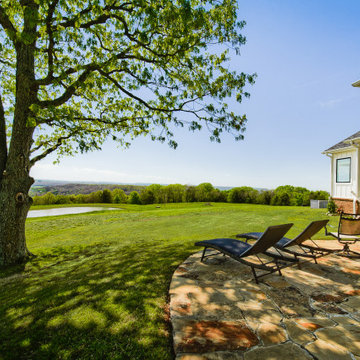
This is an example of an expansive farmhouse back patio in Other with a fireplace, concrete slabs and a roof extension.
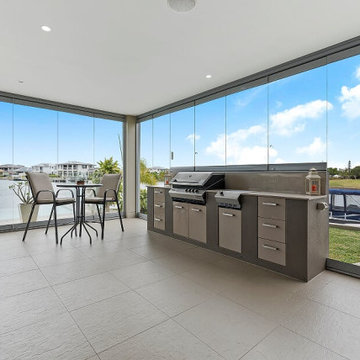
Beautiful Frameless Bifolds which will preserve your views and do a great job at keeping the wind and rain out.
Expansive world-inspired back patio in Sunshine Coast with an outdoor kitchen and concrete slabs.
Expansive world-inspired back patio in Sunshine Coast with an outdoor kitchen and concrete slabs.
Expansive Patio with Concrete Slabs Ideas and Designs
1
