Expansive Patio with No Cover Ideas and Designs
Refine by:
Budget
Sort by:Popular Today
1 - 20 of 1,772 photos
Item 1 of 3

A truly beautiful garden and pool design to complement an incredible architectural designed harbour view home.
Design ideas for an expansive contemporary back patio in Sydney with no cover and a bbq area.
Design ideas for an expansive contemporary back patio in Sydney with no cover and a bbq area.
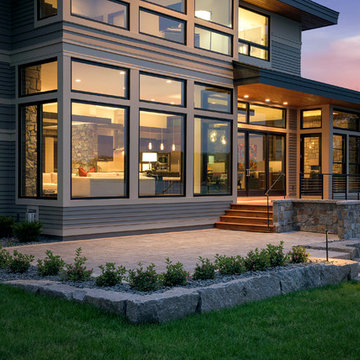
Builder: Denali Custom Homes - Architectural Designer: Alexander Design Group - Interior Designer: Studio M Interiors - Photo: Spacecrafting Photography

Inspiration for an expansive rustic back patio in Denver with natural stone paving, no cover and a fire feature.
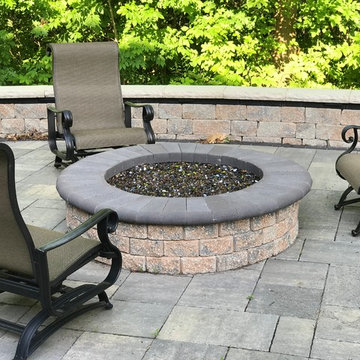
Photo of an expansive traditional back patio in Other with a fire feature, stamped concrete and no cover.

This 28,0000-square-foot, 11-bedroom luxury estate sits atop a manmade beach bordered by six acres of canals and lakes. The main house and detached guest casitas blend a light-color palette with rich wood accents—white walls, white marble floors with walnut inlays, and stained Douglas fir ceilings. Structural steel allows the vaulted ceilings to peak at 37 feet. Glass pocket doors provide uninterrupted access to outdoor living areas which include an outdoor dining table, two outdoor bars, a firepit bordered by an infinity edge pool, golf course, tennis courts and more.
Construction on this 37 acre project was completed in just under a year.
Builder: Bradshaw Construction
Architect: Uberion Design
Interior Design: Willetts Design & Associates
Landscape: Attinger Landscape Architects
Photography: Sam Frost

This courtyard features cement pavers with grass in between. A seated patio area in front of the custom built-in fireplace with two black wall trellis' on both sides of the fireplace. Decorated with four white wingback armchairs with black trim detailing and a stone coffee table in the center. A French-inspired fountain sits across from the patio space. A wood gate acts as the entrance into the courtyard.
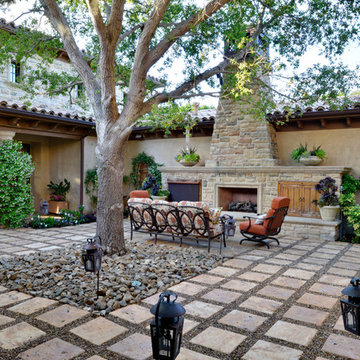
Photo of an expansive mediterranean back patio in San Diego with no cover, natural stone paving and a fireplace.
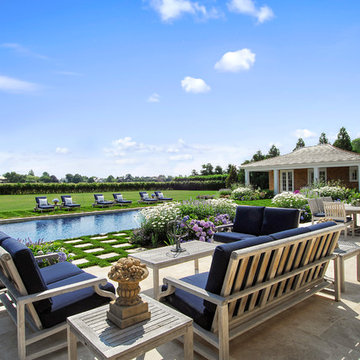
Photo of an expansive classic back patio in New York with natural stone paving and no cover.
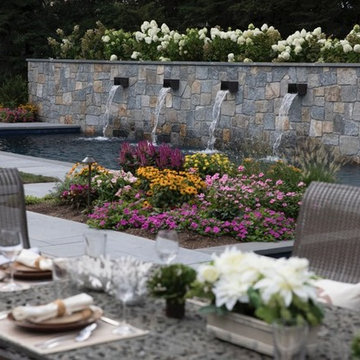
This is an example of an expansive contemporary back patio in New York with an outdoor kitchen, natural stone paving and no cover.

A once over grown area, boggy part of the curtilage of this replacement dwelling development. Implementing extensive drainage, tree planting and dry stone walling, the walled garden is now maturing into a beautiful private garden area of this soon to be stunning home development. With sunken dry stone walled private seating area, Box hedging, pleached Hornbeam, oak cleft gates, dry stone walling and wild life loving planting and views over rolling hills and countryside, this garden is a beautiful addition to this developments Landscape Architecture design.
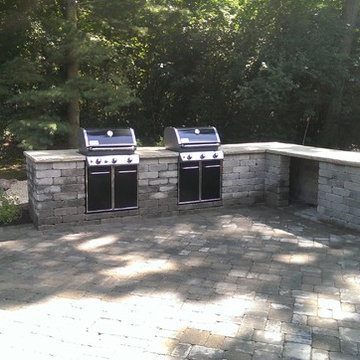
Dan Rudnicki
Inspiration for an expansive traditional back patio in Chicago with an outdoor kitchen, concrete paving and no cover.
Inspiration for an expansive traditional back patio in Chicago with an outdoor kitchen, concrete paving and no cover.
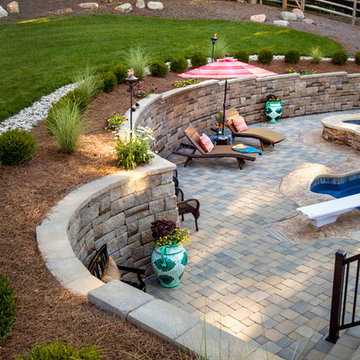
Robin Victor Goetz/www.GoRVGP.com
Photo of an expansive classic back patio in Cincinnati with natural stone paving, no cover and a water feature.
Photo of an expansive classic back patio in Cincinnati with natural stone paving, no cover and a water feature.
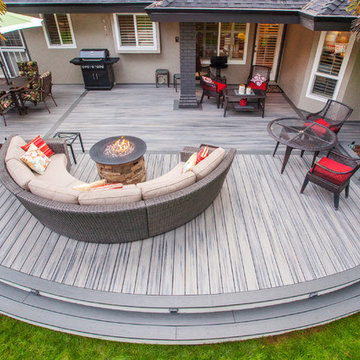
Large Trex Transcend "island mist" curved deck with fire table and palm trees.
Expansive modern back patio in Vancouver with a fire feature, no cover and decking.
Expansive modern back patio in Vancouver with a fire feature, no cover and decking.
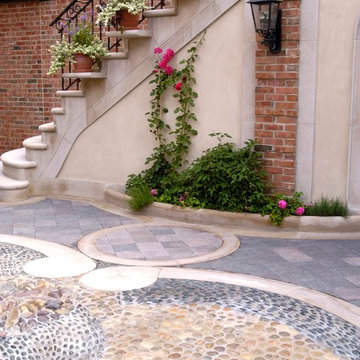
Landscape Architect: Douglas Hoerr, FASLA; Photos by Linda Oyama Bryan
Inspiration for an expansive classic front patio in Chicago with natural stone paving and no cover.
Inspiration for an expansive classic front patio in Chicago with natural stone paving and no cover.

The outdoor fireplace and raised spa, make a beautiful focal point in this exquisite backyard landscape renovation.
Photo of an expansive classic back patio in San Francisco with a fire feature and no cover.
Photo of an expansive classic back patio in San Francisco with a fire feature and no cover.
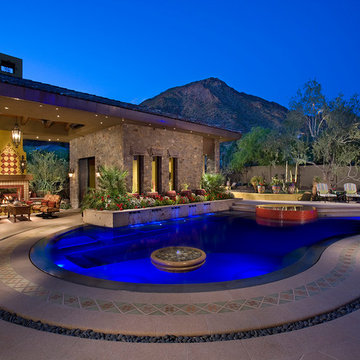
Positioned at the base of Camelback Mountain this hacienda is muy caliente! Designed for dear friends from New York, this home was carefully extracted from the Mrs’ mind.
She had a clear vision for a modern hacienda. Mirroring the clients, this house is both bold and colorful. The central focus was hospitality, outdoor living, and soaking up the amazing views. Full of amazing destinations connected with a curving circulation gallery, this hacienda includes water features, game rooms, nooks, and crannies all adorned with texture and color.
This house has a bold identity and a warm embrace. It was a joy to design for these long-time friends, and we wish them many happy years at Hacienda Del Sueño.
Project Details // Hacienda del Sueño
Architecture: Drewett Works
Builder: La Casa Builders
Landscape + Pool: Bianchi Design
Interior Designer: Kimberly Alonzo
Photographer: Dino Tonn
Wine Room: Innovative Wine Cellar Design
Publications
“Modern Hacienda: East Meets West in a Fabulous Phoenix Home,” Phoenix Home & Garden, November 2009
Awards
ASID Awards: First place – Custom Residential over 6,000 square feet
2009 Phoenix Home and Garden Parade of Homes
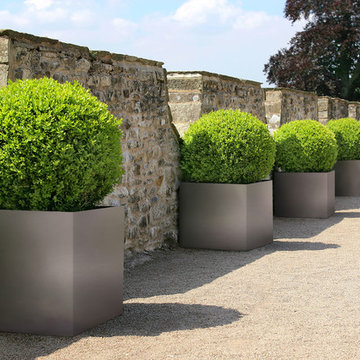
This is an example of an expansive modern back patio in New York with gravel, no cover and a potted garden.
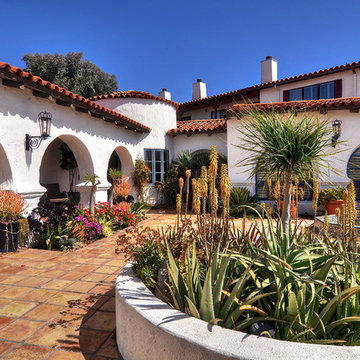
This is an example of an expansive mediterranean courtyard patio in Orange County with a water feature, tiled flooring and no cover.
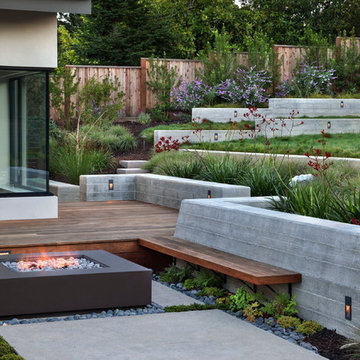
David Wakely
Expansive contemporary back patio in San Francisco with a fire feature, concrete slabs and no cover.
Expansive contemporary back patio in San Francisco with a fire feature, concrete slabs and no cover.
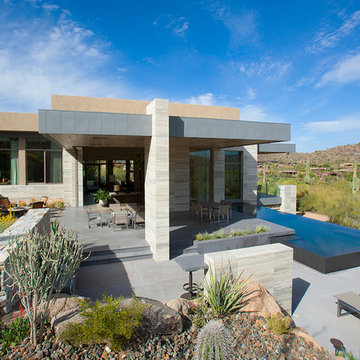
The primary goal for this project was to craft a modernist derivation of pueblo architecture. Set into a heavily laden boulder hillside, the design also reflects the nature of the stacked boulder formations. The site, located near local landmark Pinnacle Peak, offered breathtaking views which were largely upward, making proximity an issue. Maintaining southwest fenestration protection and maximizing views created the primary design constraint. The views are maximized with careful orientation, exacting overhangs, and wing wall locations. The overhangs intertwine and undulate with alternating materials stacking to reinforce the boulder strewn backdrop. The elegant material palette and siting allow for great harmony with the native desert.
The Elegant Modern at Estancia was the collaboration of many of the Valley's finest luxury home specialists. Interiors guru David Michael Miller contributed elegance and refinement in every detail. Landscape architect Russ Greey of Greey | Pickett contributed a landscape design that not only complimented the architecture, but nestled into the surrounding desert as if always a part of it. And contractor Manship Builders -- Jim Manship and project manager Mark Laidlaw -- brought precision and skill to the construction of what architect C.P. Drewett described as "a watch."
Project Details | Elegant Modern at Estancia
Architecture: CP Drewett, AIA, NCARB
Builder: Manship Builders, Carefree, AZ
Interiors: David Michael Miller, Scottsdale, AZ
Landscape: Greey | Pickett, Scottsdale, AZ
Photography: Dino Tonn, Scottsdale, AZ
Publications:
"On the Edge: The Rugged Desert Landscape Forms the Ideal Backdrop for an Estancia Home Distinguished by its Modernist Lines" Luxe Interiors + Design, Nov/Dec 2015.
Awards:
2015 PCBC Grand Award: Best Custom Home over 8,000 sq. ft.
2015 PCBC Award of Merit: Best Custom Home over 8,000 sq. ft.
The Nationals 2016 Silver Award: Best Architectural Design of a One of a Kind Home - Custom or Spec
2015 Excellence in Masonry Architectural Award - Merit Award
Photography: Dino Tonn
Expansive Patio with No Cover Ideas and Designs
1