Expansive Pink House Exterior Ideas and Designs
Refine by:
Budget
Sort by:Popular Today
1 - 20 of 34 photos
Item 1 of 3

Expansive and beige classic house exterior in Calgary with three floors, wood cladding, a hip roof and board and batten cladding.
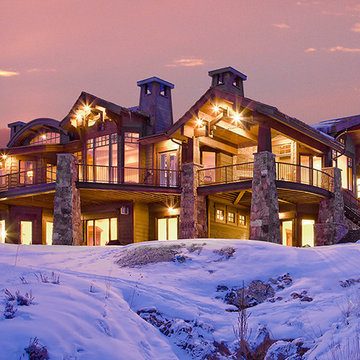
Springgate Residence
Photo of an expansive traditional two floor house exterior in Salt Lake City with wood cladding.
Photo of an expansive traditional two floor house exterior in Salt Lake City with wood cladding.
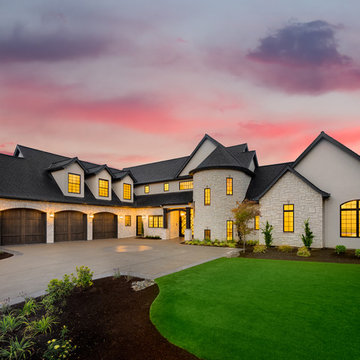
Justin Krug Photography
This is an example of an expansive and white traditional two floor house exterior in Portland with mixed cladding and a pitched roof.
This is an example of an expansive and white traditional two floor house exterior in Portland with mixed cladding and a pitched roof.
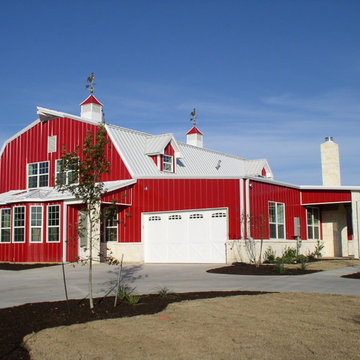
Inspiration for an expansive and red two floor house exterior in Dallas with mixed cladding and a mansard roof.
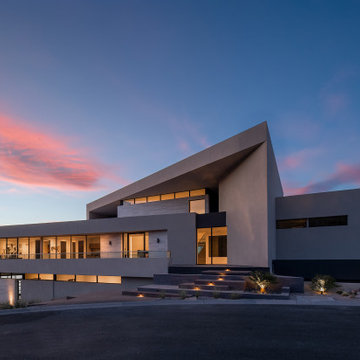
This is an example of an expansive and multi-coloured contemporary detached house in Las Vegas with three floors.
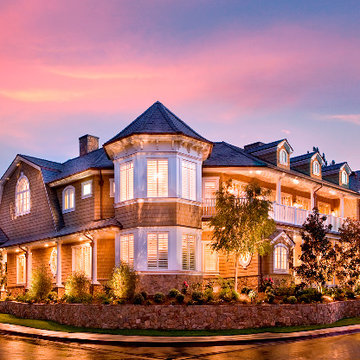
Big Canyon Community, Newport Beach, California
This is an example of an expansive and brown coastal two floor house exterior in Orange County.
This is an example of an expansive and brown coastal two floor house exterior in Orange County.
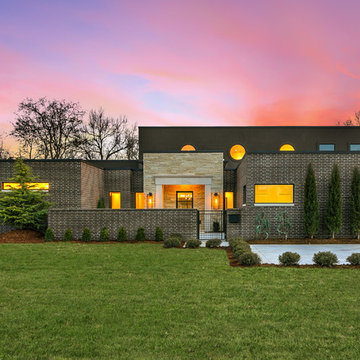
EUROPEAN MODERN MASTERPIECE! Exceptionally crafted by Sudderth Design. RARE private, OVERSIZED LOT steps from Exclusive OKC Golf and Country Club on PREMIER Wishire Blvd in Nichols Hills. Experience majestic courtyard upon entering the residence.
Aesthetic Purity at its finest! Over-sized island in Chef's kitchen. EXPANSIVE living areas that serve as magnets for social gatherings. HIGH STYLE EVERYTHING..From fixtures, to wall paint/paper, hardware, hardwoods, and stones. PRIVATE Master Retreat with sitting area, fireplace and sliding glass doors leading to spacious covered patio. Master bath is STUNNING! Floor to Ceiling marble with ENORMOUS closet. Moving glass wall system in living area leads to BACKYARD OASIS with 40 foot covered patio, outdoor kitchen, fireplace, outdoor bath, and premier pool w/sun pad and hot tub! Well thought out OPEN floor plan has EVERYTHING! 3 car garage with 6 car motor court. THE PLACE TO BE...PICTURESQUE, private retreat.

Outdoor covered porch, outdoor kitchen, pergola, and outdoor fireplace.
Expansive and white traditional two floor render and rear detached house in San Francisco with a pitched roof, a shingle roof and a grey roof.
Expansive and white traditional two floor render and rear detached house in San Francisco with a pitched roof, a shingle roof and a grey roof.
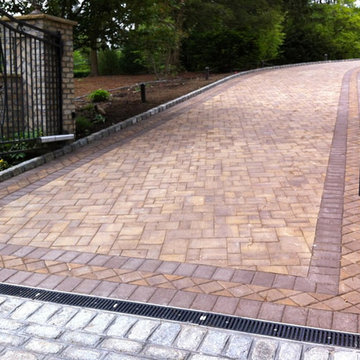
Cambridge Ledgestone Sahara/Chestnut
Harlequin Border:Chestnut Sahara/Chestnut Chestnut
Belgian Block Apron
www.stasibrothers.com
Design ideas for an expansive house exterior in New York.
Design ideas for an expansive house exterior in New York.
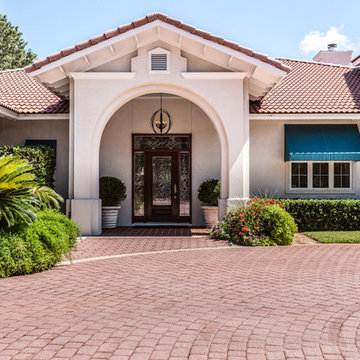
© 2018 Rick Cooper Photography
Photo of an expansive and white mediterranean bungalow render detached house in Other with a mansard roof and a tiled roof.
Photo of an expansive and white mediterranean bungalow render detached house in Other with a mansard roof and a tiled roof.
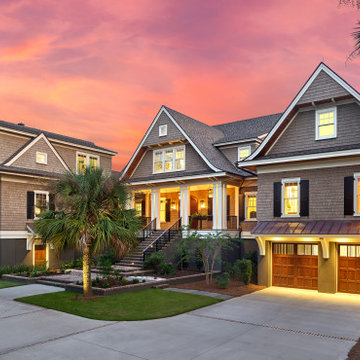
Expansive and gey traditional detached house in Charleston with three floors, wood cladding, a pitched roof, a shingle roof, a grey roof and shingles.
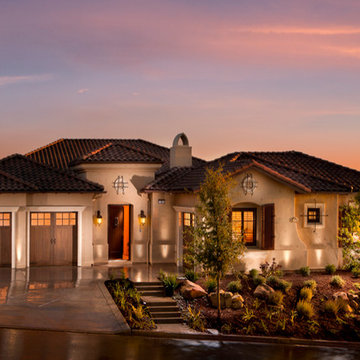
This is an example of an expansive and beige mediterranean two floor clay house exterior in San Francisco with a half-hip roof.
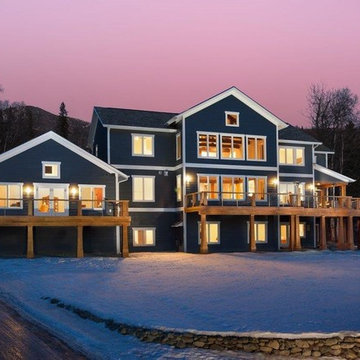
Inspiration for an expansive and brown rustic house exterior in Other with three floors.
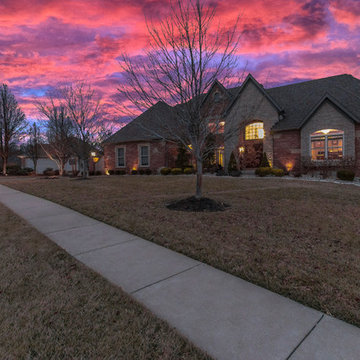
wideiphoto - Mark Schmitz
Design ideas for an expansive contemporary two floor brick house exterior in St Louis.
Design ideas for an expansive contemporary two floor brick house exterior in St Louis.
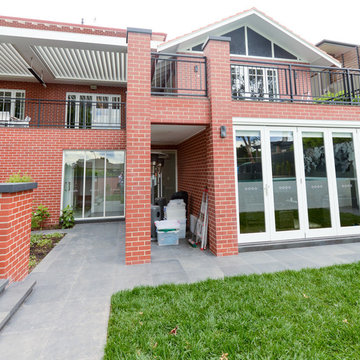
The house was originally a single story 2 bedroom Californian bungalow. It had been extended in the 80's to include a second story. Further internal renovation had been done in the early 2000's. The previous renovation had left odd areas of the house that didn't really function very well. This renovation was designed to tie all of the areas together and create a whole house that was unified from front to back.
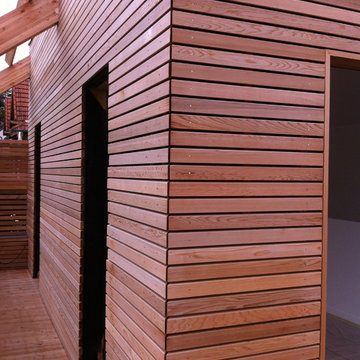
This is an example of an expansive and beige contemporary two floor detached house in Bordeaux with wood cladding, a pitched roof and a metal roof.
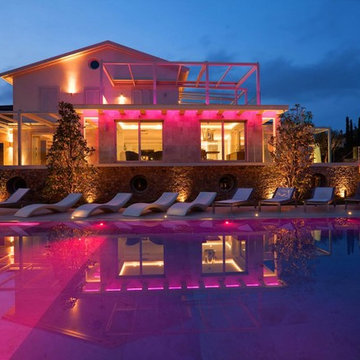
Interni Now
Inspiration for an expansive and white mediterranean house exterior in Florence with three floors, stone cladding and a pitched roof.
Inspiration for an expansive and white mediterranean house exterior in Florence with three floors, stone cladding and a pitched roof.
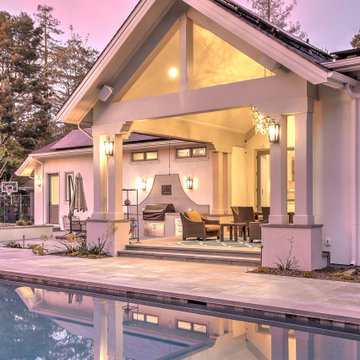
Outdoor covered porch and outdoor kitchen.
Design ideas for an expansive and white traditional two floor render and rear detached house in San Francisco with a pitched roof, a shingle roof and a grey roof.
Design ideas for an expansive and white traditional two floor render and rear detached house in San Francisco with a pitched roof, a shingle roof and a grey roof.
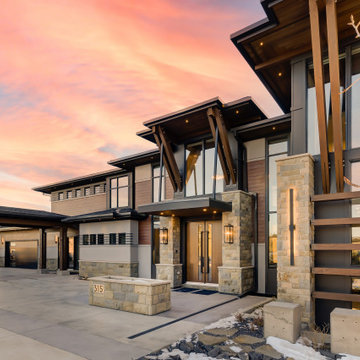
Design ideas for an expansive and beige traditional house exterior in Calgary with three floors, wood cladding, a hip roof and board and batten cladding.
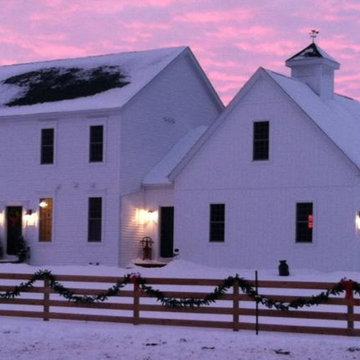
Inspiration for an expansive and white classic two floor house exterior in Other with wood cladding and a pitched roof.
Expansive Pink House Exterior Ideas and Designs
1