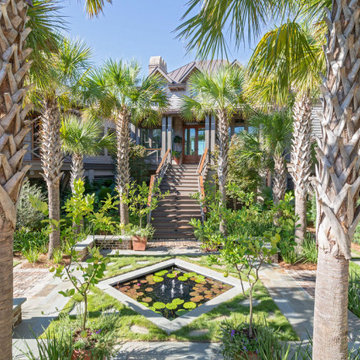Expansive Raised Pond Ideas and Designs
Refine by:
Budget
Sort by:Popular Today
1 - 20 of 29 photos
Item 1 of 3

A beautiful courtyard leading from this Georgian style house with huge copper planters & a stone surround pool. All British stone
Inspiration for an expansive classic courtyard full sun raised pond for summer in Oxfordshire with natural stone paving.
Inspiration for an expansive classic courtyard full sun raised pond for summer in Oxfordshire with natural stone paving.
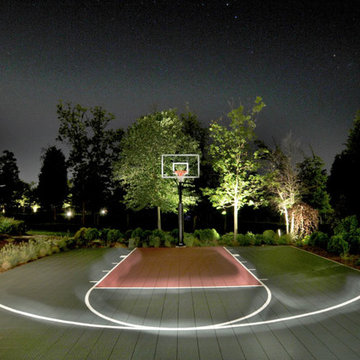
A Backyard Resort with a freeform saltwater pool as the focal point, a spa provides a spot to relax. A large raised waterfall spills into the pool, appearing to flow from the koi pond above. We extended a streambed to flow from behind the outdoor kitchen, all the way to the patio, to spill into the koi pond. A Sports Court at one end of the yard with putting greens meander throughout the landscape and the water features. A curved outdoor kitchen with a large Viking grill with a warming drawer to the sink and outdoor refrigeration. A Pavilion with large roof and columns unite the landscape with the home while creating an outdoor living room with a stone fireplace along the back wall, while still allowing views of the yard beyond.
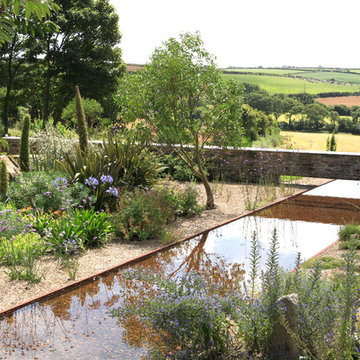
Meiloci Landscape Architects
Photo of an expansive rustic sloped partial sun garden in Cornwall with a water feature and gravel.
Photo of an expansive rustic sloped partial sun garden in Cornwall with a water feature and gravel.
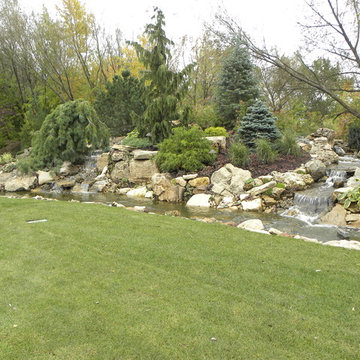
Smaller streams alongside the waterfall were incorporated to flow as offshoots to the main falls. Landscaping plantings were strategically placed to cover pumps used in the running of the waterfalls.
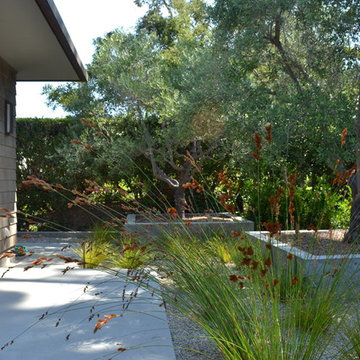
Ciro
Photo of an expansive contemporary back xeriscape full sun raised pond in San Luis Obispo with concrete paving.
Photo of an expansive contemporary back xeriscape full sun raised pond in San Luis Obispo with concrete paving.
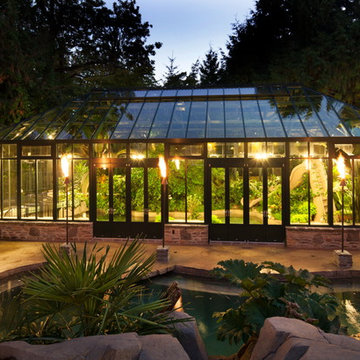
This estate greenhouse has double glass that lets the light shine out through the night.
Photo: Bob Matheson
This is an example of an expansive contemporary back formal partial sun raised pond for summer in Vancouver with a pond and natural stone paving.
This is an example of an expansive contemporary back formal partial sun raised pond for summer in Vancouver with a pond and natural stone paving.
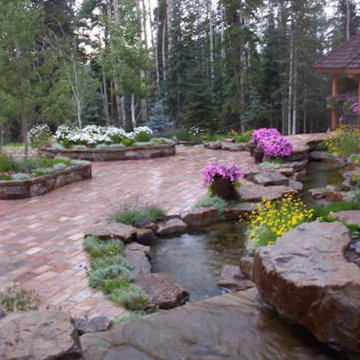
Expansive rustic back full sun raised pond in Denver with a water feature and brick paving.
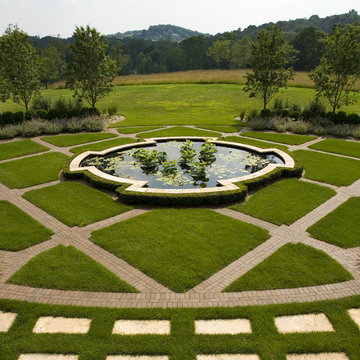
Upright Crabapple and border below enclose the rear lawn terrace and raised reflecting pool. 18" wide brick ribbon pattern reflects granite pattern in front yard motor court. Because this view would be experienced from the ground level as well as from the 2nd story balcony, we felt both needed to offer something dramatic.
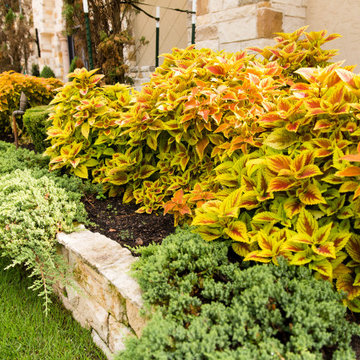
Colorful plants fill raised stone flower beds to create a pop of color and added textural elements to this expansive backyard.
Design ideas for an expansive mediterranean front driveway full sun raised pond in Houston with a retaining wall and brick paving.
Design ideas for an expansive mediterranean front driveway full sun raised pond in Houston with a retaining wall and brick paving.
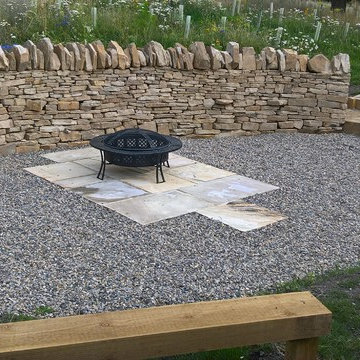
Design ideas for an expansive classic raised pond in Other with a fire feature and natural stone paving.
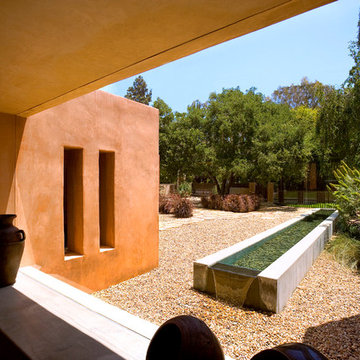
Mandeville Canyon Brentwood, Los Angeles modern luxury home pond water feature & front yard landscape design
Expansive mediterranean front xeriscape full sun raised pond in Los Angeles with gravel.
Expansive mediterranean front xeriscape full sun raised pond in Los Angeles with gravel.
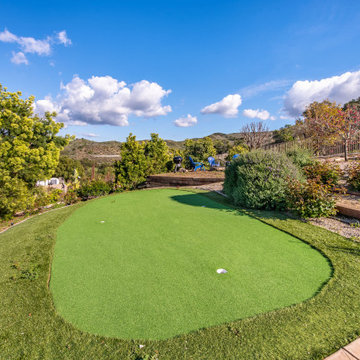
Nestled at the top of the prestigious Enclave neighborhood established in 2006, this privately gated and architecturally rich Hacienda estate lacks nothing. Situated at the end of a cul-de-sac on nearly 4 acres and with approx 5,000 sqft of single story luxurious living, the estate boasts a Cabernet vineyard of 120+/- vines and manicured grounds.
Stroll to the top of what feels like your own private mountain and relax on the Koi pond deck, sink golf balls on the putting green, and soak in the sweeping vistas from the pergola. Stunning views of mountains, farms, cafe lights, an orchard of 43 mature fruit trees, 4 avocado trees, a large self-sustainable vegetable/herb garden and lush lawns. This is the entertainer’s estate you have dreamed of but could never find.
The newer infinity edge saltwater oversized pool/spa features PebbleTek surfaces, a custom waterfall, rock slide, dreamy deck jets, beach entry, and baja shelf –-all strategically positioned to capture the extensive views of the distant mountain ranges (at times snow-capped). A sleek cabana is flanked by Mediterranean columns, vaulted ceilings, stone fireplace & hearth, plus an outdoor spa-like bathroom w/travertine floors, frameless glass walkin shower + dual sinks.
Cook like a pro in the fully equipped outdoor kitchen featuring 3 granite islands consisting of a new built in gas BBQ grill, two outdoor sinks, gas cooktop, fridge, & service island w/patio bar.
Inside you will enjoy your chef’s kitchen with the GE Monogram 6 burner cooktop + grill, GE Mono dual ovens, newer SubZero Built-in Refrigeration system, substantial granite island w/seating, and endless views from all windows. Enjoy the luxury of a Butler’s Pantry plus an oversized walkin pantry, ideal for staying stocked and organized w/everyday essentials + entertainer’s supplies.
Inviting full size granite-clad wet bar is open to family room w/fireplace as well as the kitchen area with eat-in dining. An intentional front Parlor room is utilized as the perfect Piano Lounge, ideal for entertaining guests as they enter or as they enjoy a meal in the adjacent Dining Room. Efficiency at its finest! A mudroom hallway & workhorse laundry rm w/hookups for 2 washer/dryer sets. Dualpane windows, newer AC w/new ductwork, newer paint, plumbed for central vac, and security camera sys.
With plenty of natural light & mountain views, the master bed/bath rivals the amenities of any day spa. Marble clad finishes, include walkin frameless glass shower w/multi-showerheads + bench. Two walkin closets, soaking tub, W/C, and segregated dual sinks w/custom seated vanity. Total of 3 bedrooms in west wing + 2 bedrooms in east wing. Ensuite bathrooms & walkin closets in nearly each bedroom! Floorplan suitable for multi-generational living and/or caretaker quarters. Wheelchair accessible/RV Access + hookups. Park 10+ cars on paver driveway! 4 car direct & finished garage!
Ready for recreation in the comfort of your own home? Built in trampoline, sandpit + playset w/turf. Zoned for Horses w/equestrian trails, hiking in backyard, room for volleyball, basketball, soccer, and more. In addition to the putting green, property is located near Sunset Hills, WoodRanch & Moorpark Country Club Golf Courses. Near Presidential Library, Underwood Farms, beaches & easy FWY access. Ideally located near: 47mi to LAX, 6mi to Westlake Village, 5mi to T.O. Mall. Find peace and tranquility at 5018 Read Rd: Where the outdoor & indoor spaces feel more like a sanctuary and less like the outside world.
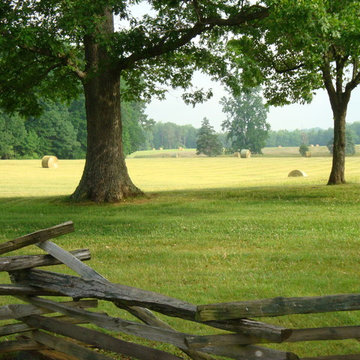
new home, accessiblity, alternative septic system, rural Virginia, low country and mountian terrain.
Expansive traditional back raised pond in Richmond.
Expansive traditional back raised pond in Richmond.
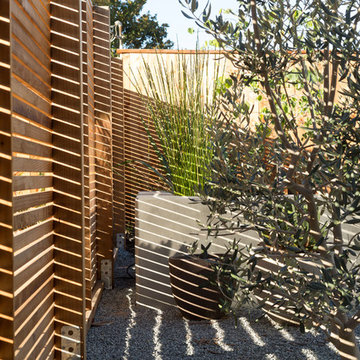
Eichler in Marinwood - At the larger scale of the property existed a desire to soften and deepen the engagement between the house and the street frontage. As such, the landscaping palette consists of textures chosen for subtlety and granularity. Spaces are layered by way of planting, diaphanous fencing and lighting. The interior engages the front of the house by the insertion of a floor to ceiling glazing at the dining room.
Jog-in path from street to house maintains a sense of privacy and sequential unveiling of interior/private spaces. This non-atrium model is invested with the best aspects of the iconic eichler configuration without compromise to the sense of order and orientation.
photo: scott hargis
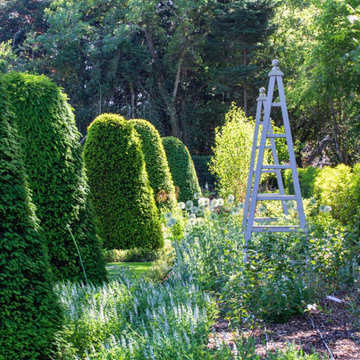
A very large country garden in Buckinghamshire I designed that is divided into several rooms & distinct areas. There is a secret garden, a kitchen garden with raised beds & a bespoke Alitex greenhouse, a private courtyard, parterre, large pond, woodland & beautiful entrance to this very large Georgian house
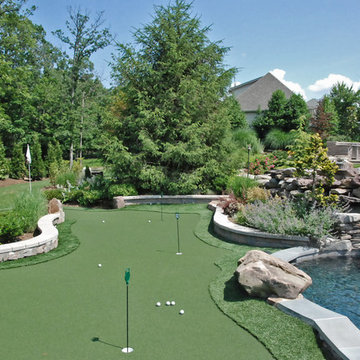
A Backyard Resort with a freeform saltwater pool as the focal point, a spa provides a spot to relax. A large raised waterfall spills into the pool, appearing to flow from the koi pond above. We extended a streambed to flow from behind the outdoor kitchen, all the way to the patio, to spill into the koi pond. A Sports Court at one end of the yard with putting greens meander throughout the landscape and the water features. A curved outdoor kitchen with a large Viking grill with a warming drawer to the sink and outdoor refrigeration. A Pavilion with large roof and columns unite the landscape with the home while creating an outdoor living room with a stone fireplace along the back wall, while still allowing views of the yard beyond.
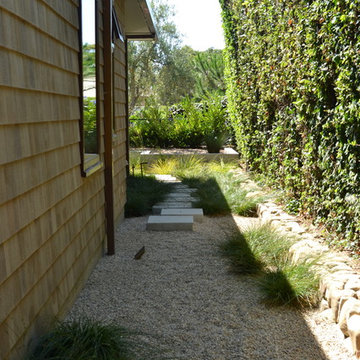
Ciro
This is an example of an expansive contemporary side xeriscape partial sun raised pond in San Luis Obispo with concrete paving.
This is an example of an expansive contemporary side xeriscape partial sun raised pond in San Luis Obispo with concrete paving.
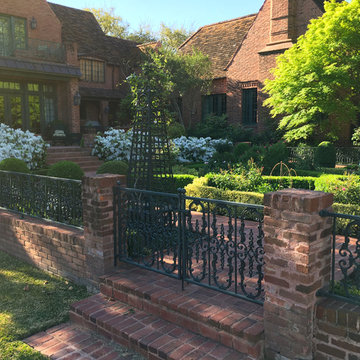
The original gardens of this Fort Worth estate date back to 1936 when the famous Kansas City landscape architecture firm Hare & Hare designed the grounds featuring sculpted boxwood english knot garden. The homeowner purchased the adjacent lot and called on the accomplished Dallas & Fort Worth architect Ralph Duesing to create a design to honor the original design but scale to encompass the full four and a half acres. This extensive remodel included the extension of the perimeter walls, wrought iron elements and the addition of a classical carved limestone lily pond and Diana sculptured pedestal by Davis Cornell.
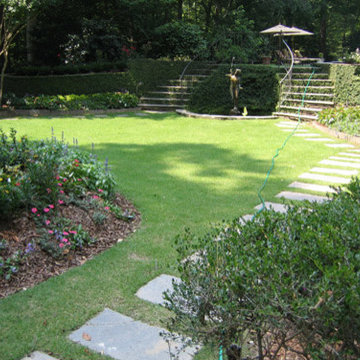
'The backyard'... this path takes you from the house, along the blue stone stepping stones, up the stairs, beyond the pool area, to yet another area, highlighting a Limestone water wall retreat in the far rear of the property.
The backyard features include a small circular Koi pond with sculptured water feature, surrounded by Blue stone steps, a 4' stacked stone retaining wall encompassing the entire perimeter, raised colorful flowerbeds, potted plants, more natural forest and specimen trees.
You're overwhelmed by perfect serenity, a 'country retreat' sprawling over 15 acres, yet set in a prestigious urban neighborhood... it's truly a one of a kind property!
Expansive Raised Pond Ideas and Designs
1
