Expansive Rustic Living Space Ideas and Designs
Refine by:
Budget
Sort by:Popular Today
161 - 180 of 1,546 photos
Item 1 of 3
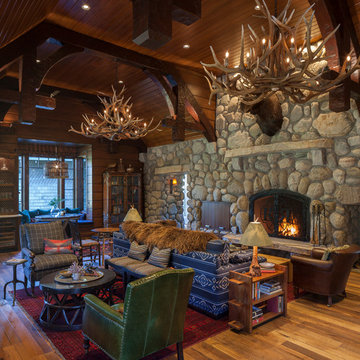
Living Room
This is an example of an expansive rustic open plan living room in Grand Rapids with a home bar, medium hardwood flooring and a standard fireplace.
This is an example of an expansive rustic open plan living room in Grand Rapids with a home bar, medium hardwood flooring and a standard fireplace.
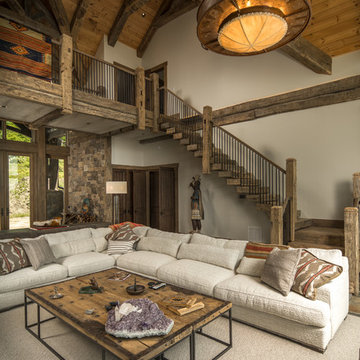
Design ideas for an expansive rustic open plan games room in Charlotte with beige walls, a standard fireplace, a stone fireplace surround and a wall mounted tv.
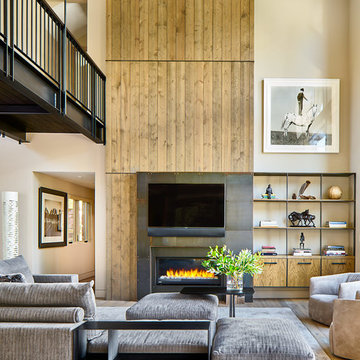
David Patterson Photography
Design ideas for an expansive rustic open plan games room in Denver with light hardwood flooring, a ribbon fireplace, a metal fireplace surround, a wall mounted tv and beige walls.
Design ideas for an expansive rustic open plan games room in Denver with light hardwood flooring, a ribbon fireplace, a metal fireplace surround, a wall mounted tv and beige walls.
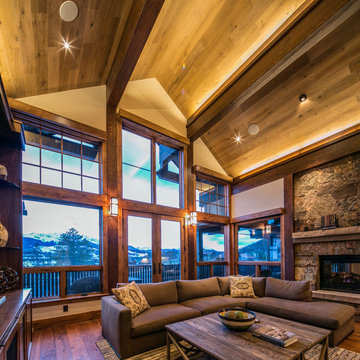
Inspiration for an expansive rustic formal open plan living room in Denver with white walls, dark hardwood flooring, a corner fireplace and a stone fireplace surround.
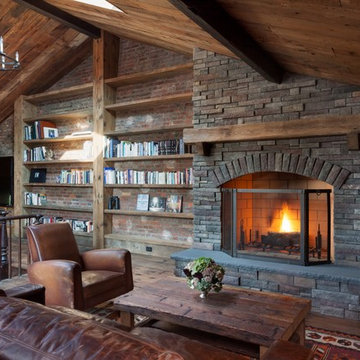
This is an example of an expansive rustic mezzanine living room in New York with brown walls, medium hardwood flooring, a standard fireplace, a stone fireplace surround and a wall mounted tv.
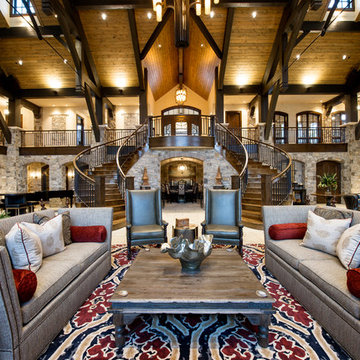
This exclusive guest home features excellent and easy to use technology throughout. The idea and purpose of this guesthouse is to host multiple charity events, sporting event parties, and family gatherings. The roughly 90-acre site has impressive views and is a one of a kind property in Colorado.
The project features incredible sounding audio and 4k video distributed throughout (inside and outside). There is centralized lighting control both indoors and outdoors, an enterprise Wi-Fi network, HD surveillance, and a state of the art Crestron control system utilizing iPads and in-wall touch panels. Some of the special features of the facility is a powerful and sophisticated QSC Line Array audio system in the Great Hall, Sony and Crestron 4k Video throughout, a large outdoor audio system featuring in ground hidden subwoofers by Sonance surrounding the pool, and smart LED lighting inside the gorgeous infinity pool.
J Gramling Photos
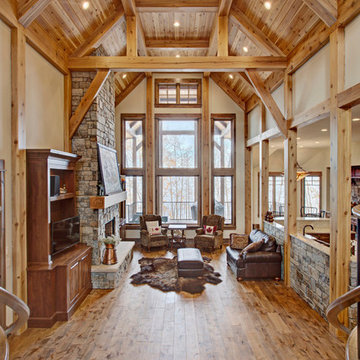
Expansive rustic formal open plan living room in Calgary with beige walls, medium hardwood flooring, a standard fireplace, a stone fireplace surround, a freestanding tv and brown floors.
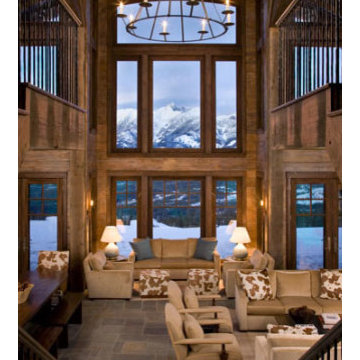
Gullens & Foltico
This is an example of an expansive rustic formal open plan living room in Other with beige walls, dark hardwood flooring, a standard fireplace, a stone fireplace surround and a concealed tv.
This is an example of an expansive rustic formal open plan living room in Other with beige walls, dark hardwood flooring, a standard fireplace, a stone fireplace surround and a concealed tv.
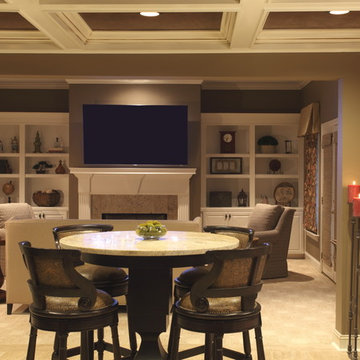
This view includes the lounge area by the bar and the family room that received all new custom furniture, window treatments and accessories on the bookcases.
This basement remodel included a complete demo of 75% of the already finished basement. An outdated, full-size kitchen was removed and in place a 7,000 bottle+ wine cellar, bar with full-service function (including refrigerator, dw, cooktop, ovens, and 2 warming drawers), 2 dining rooms, updated bathroom and family area with all new furniture and accessories!
Photography by Chris Little
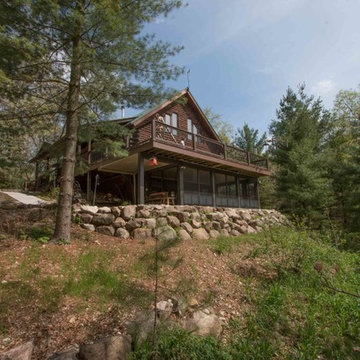
As you drive up the winding driveway to this house, tucked in the heart of the Kettle Moraine, it feels like you’re approaching a ranger station. The views are stunning and you’re completely surrounded by wilderness. The homeowners spend a lot of time outdoors enjoying their property and wanted to extend their living space outside. We constructed a new composite material deck across the front of the house and along the side, overlooking a deep valley. We used TimberTech products on the deck for its durability and low maintenance. The color choice was Antique Palm, which compliments the log siding on the house. WeatherMaster vinyl windows create a seamless transition between the indoor and outdoor living spaces. The windows effortlessly stack up, stack down or bunch in the middle to enjoy up to 75% ventilation. The materials used on this project embrace modern technologies while providing a gorgeous design and curb appeal.
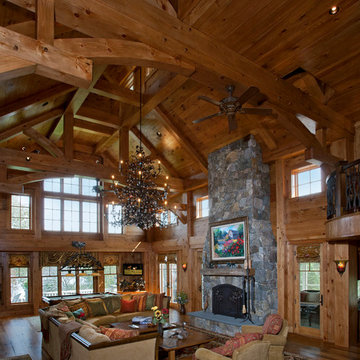
View of the living room and fieldstone fireplace. Woodwork by Summit Woodworkers LLC
This is an example of an expansive rustic open plan living room in New York with brown walls, medium hardwood flooring, a standard fireplace, a stone fireplace surround and a wall mounted tv.
This is an example of an expansive rustic open plan living room in New York with brown walls, medium hardwood flooring, a standard fireplace, a stone fireplace surround and a wall mounted tv.
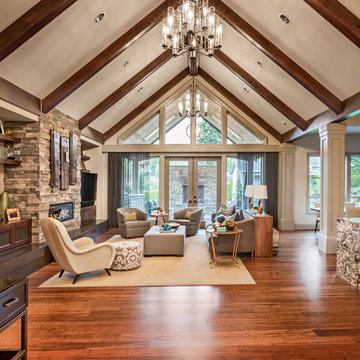
Expansive rustic formal open plan living room in DC Metro with beige walls, light hardwood flooring, a standard fireplace, a stone fireplace surround and a wall mounted tv.
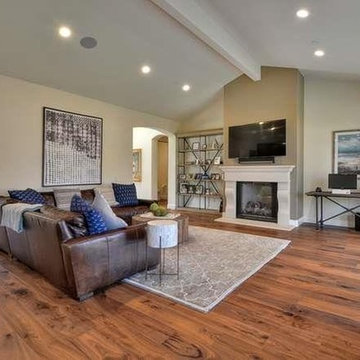
Stunning Family Room with fireplace and wall-mounted TV, and leather L-shaped sectional.
Chef's kitchen, designed for a gourmet cook with fine cabinetry with soft closing drawers, Taj Mahal granite counters and decorative tile backsplash, Thermador appliances, including 48" 6-burner stove top, built in double oven, refrigerator and microwave. Large center island with sink and breakfast bar plus a walk in pantry, impressive great room with fireplace.
Sophisticated Elegance describes this Custom Carmel Style Estate Style Home. Solid Alder wood doors, brilliant wide plank walnut hardwood floors, lots of windows with remote control blinds. This luxurious home has been thoughtfully designed by Chris Spalding for everyday family comforts or grand entertaining.
Grand iron door entry, opens to a spacious floor plan. The interior spans 3,016 sq. ft. of living space and features four bedrooms and three and a half bathrooms.
Private backyard, professionally landscaped.
Feng Shui'ed by Feng Shui Style, and designed by Jennifer A. Emmer and Stacy Carlson
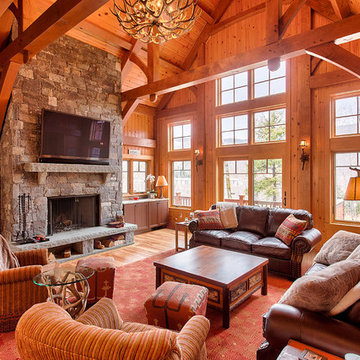
Design ideas for an expansive rustic open plan living room in Boston with brown walls, light hardwood flooring, a standard fireplace, a stone fireplace surround, a wall mounted tv and brown floors.
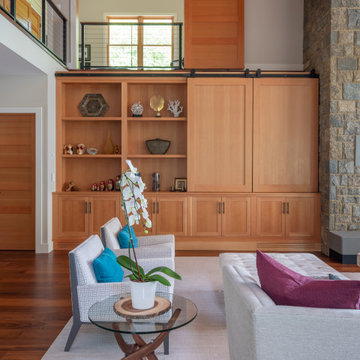
Inspiration for an expansive rustic open plan living room in New York with white walls, medium hardwood flooring, a standard fireplace, a stone fireplace surround and a vaulted ceiling.
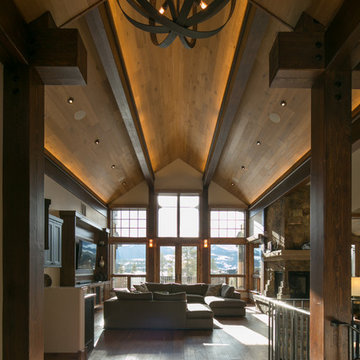
Inspiration for an expansive rustic formal open plan living room in Denver with white walls, dark hardwood flooring, a corner fireplace and a stone fireplace surround.
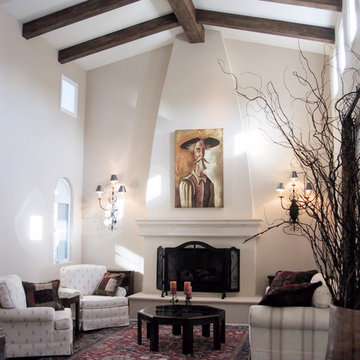
Photo of an expansive rustic formal open plan living room in Orange County with white walls, dark hardwood flooring, a standard fireplace, a plastered fireplace surround and no tv.
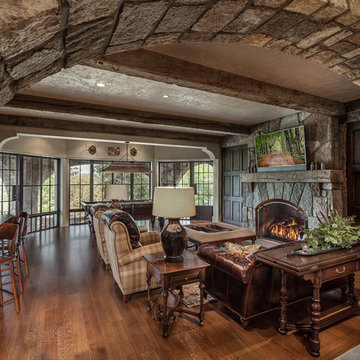
This charming European-inspired home juxtaposes old-world architecture with more contemporary details. The exterior is primarily comprised of granite stonework with limestone accents. The stair turret provides circulation throughout all three levels of the home, and custom iron windows afford expansive lake and mountain views. The interior features custom iron windows, plaster walls, reclaimed heart pine timbers, quartersawn oak floors and reclaimed oak millwork.
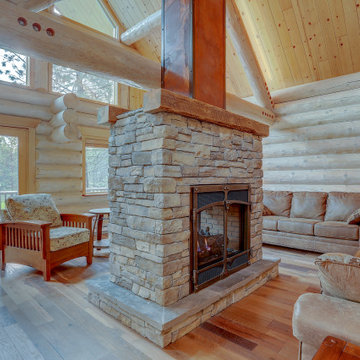
This double sided fireplace is the pièce de résistance in this river front log home. It is made of stacked stone with an oxidized copper chimney & reclaimed barn wood beams for mantels.
Engineered Barn wood floor
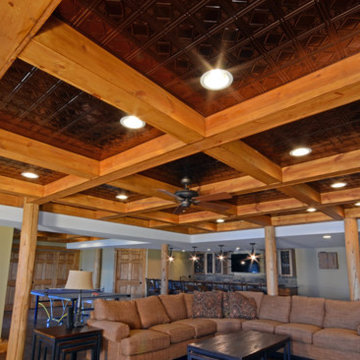
Inspiration for an expansive rustic open plan games room in Orange County with a game room, beige walls and medium hardwood flooring.
Expansive Rustic Living Space Ideas and Designs
9



