Expansive Rustic Utility Room Ideas and Designs
Refine by:
Budget
Sort by:Popular Today
1 - 20 of 29 photos
Item 1 of 3

Photography by Bernard Russo
This is an example of an expansive rustic utility room in Charlotte with raised-panel cabinets, red cabinets, laminate countertops, beige walls, ceramic flooring and a side by side washer and dryer.
This is an example of an expansive rustic utility room in Charlotte with raised-panel cabinets, red cabinets, laminate countertops, beige walls, ceramic flooring and a side by side washer and dryer.

Shutter Avenue Photography
Photo of an expansive rustic u-shaped separated utility room in Denver with recessed-panel cabinets, green cabinets, quartz worktops, ceramic flooring, a side by side washer and dryer and orange walls.
Photo of an expansive rustic u-shaped separated utility room in Denver with recessed-panel cabinets, green cabinets, quartz worktops, ceramic flooring, a side by side washer and dryer and orange walls.

Joshua Caldwell
Inspiration for an expansive rustic l-shaped separated utility room in Salt Lake City with a belfast sink, medium wood cabinets, a side by side washer and dryer, grey floors, brown worktops, shaker cabinets and beige walls.
Inspiration for an expansive rustic l-shaped separated utility room in Salt Lake City with a belfast sink, medium wood cabinets, a side by side washer and dryer, grey floors, brown worktops, shaker cabinets and beige walls.

Design ideas for an expansive rustic galley separated utility room in Los Angeles with a single-bowl sink, recessed-panel cabinets, dark wood cabinets, engineered stone countertops, white walls, lino flooring and a stacked washer and dryer.
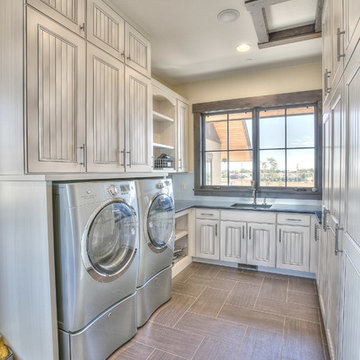
Design ideas for an expansive rustic u-shaped separated utility room in Denver with a submerged sink, white cabinets, composite countertops, beige walls, slate flooring, a side by side washer and dryer and recessed-panel cabinets.

This is an example of an expansive rustic galley utility room in Other with a built-in sink, raised-panel cabinets, brown cabinets, wood worktops, beige walls, limestone flooring, a side by side washer and dryer and beige floors.

Design ideas for an expansive rustic l-shaped utility room in Detroit with a submerged sink, raised-panel cabinets, medium wood cabinets, engineered stone countertops, beige splashback, stone tiled splashback, slate flooring, green floors, beige walls and a side by side washer and dryer.
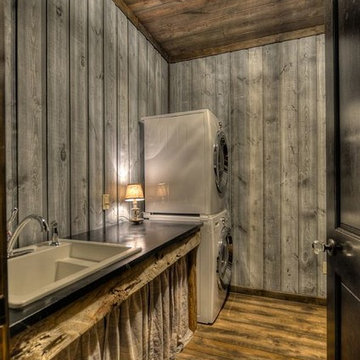
This is an example of an expansive rustic utility room in Minneapolis with a built-in sink, grey walls, medium hardwood flooring and a stacked washer and dryer.
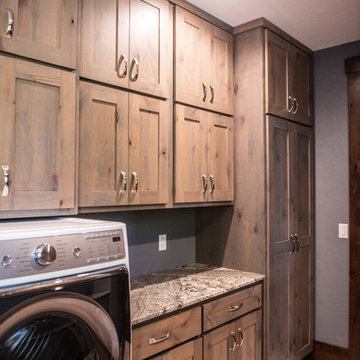
Ample cabinetry surrounds the front loading washer & dryer units.
Mandi B Photography
Inspiration for an expansive rustic u-shaped utility room in Other with a submerged sink, flat-panel cabinets, light wood cabinets, granite worktops, blue walls, a side by side washer and dryer, grey floors and multicoloured worktops.
Inspiration for an expansive rustic u-shaped utility room in Other with a submerged sink, flat-panel cabinets, light wood cabinets, granite worktops, blue walls, a side by side washer and dryer, grey floors and multicoloured worktops.
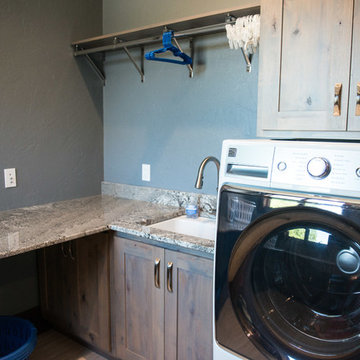
An undermount laundry sink for soaking & hanging space for drying & sorting.
Mandi B Photography
Inspiration for an expansive rustic u-shaped utility room in Other with a submerged sink, flat-panel cabinets, light wood cabinets, granite worktops, blue walls, a side by side washer and dryer, grey floors and multicoloured worktops.
Inspiration for an expansive rustic u-shaped utility room in Other with a submerged sink, flat-panel cabinets, light wood cabinets, granite worktops, blue walls, a side by side washer and dryer, grey floors and multicoloured worktops.
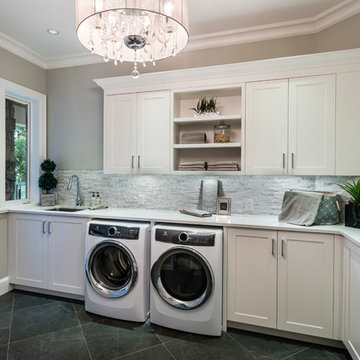
The “Rustic Classic” is a 17,000 square foot custom home built for a special client, a famous musician who wanted a home befitting a rockstar. This Langley, B.C. home has every detail you would want on a custom build.
For this home, every room was completed with the highest level of detail and craftsmanship; even though this residence was a huge undertaking, we didn’t take any shortcuts. From the marble counters to the tasteful use of stone walls, we selected each material carefully to create a luxurious, livable environment. The windows were sized and placed to allow for a bright interior, yet they also cultivate a sense of privacy and intimacy within the residence. Large doors and entryways, combined with high ceilings, create an abundance of space.
A home this size is meant to be shared, and has many features intended for visitors, such as an expansive games room with a full-scale bar, a home theatre, and a kitchen shaped to accommodate entertaining. In any of our homes, we can create both spaces intended for company and those intended to be just for the homeowners - we understand that each client has their own needs and priorities.
Our luxury builds combine tasteful elegance and attention to detail, and we are very proud of this remarkable home. Contact us if you would like to set up an appointment to build your next home! Whether you have an idea in mind or need inspiration, you’ll love the results.
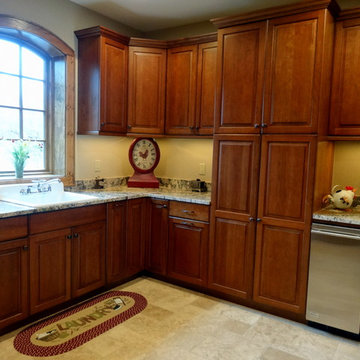
Photo By: Heather Taylor
Inspiration for an expansive rustic l-shaped separated utility room in Charlotte with a built-in sink, raised-panel cabinets, dark wood cabinets, granite worktops, beige walls, ceramic flooring and a side by side washer and dryer.
Inspiration for an expansive rustic l-shaped separated utility room in Charlotte with a built-in sink, raised-panel cabinets, dark wood cabinets, granite worktops, beige walls, ceramic flooring and a side by side washer and dryer.
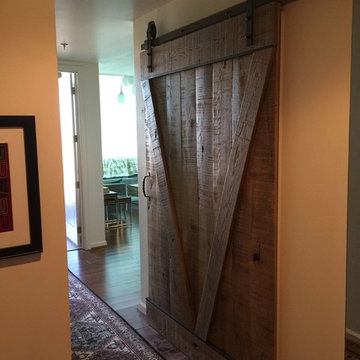
Large "V" for Viridian complex in Nashville
Expansive rustic utility room in Nashville.
Expansive rustic utility room in Nashville.
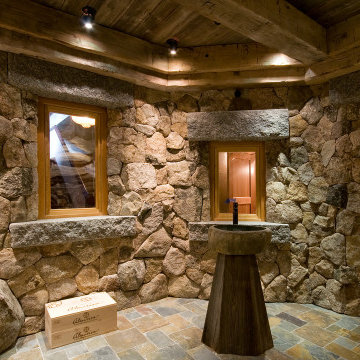
The stones of the lake and the surrounding streams are a strong design element in this dramatic summer house and landscape.
This is an example of an expansive rustic utility room in Boston.
This is an example of an expansive rustic utility room in Boston.
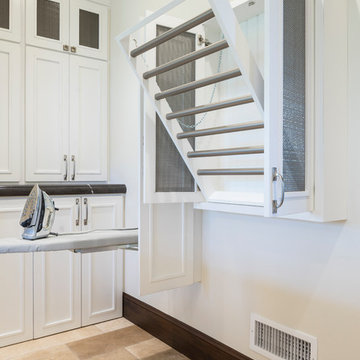
Joshua Caldwell
Inspiration for an expansive rustic utility room in Salt Lake City with white cabinets and recessed-panel cabinets.
Inspiration for an expansive rustic utility room in Salt Lake City with white cabinets and recessed-panel cabinets.
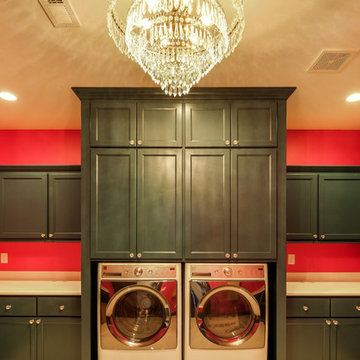
Shutter Avenue Photography
This is an example of an expansive rustic u-shaped separated utility room in Denver with recessed-panel cabinets, green cabinets, quartz worktops, pink walls, ceramic flooring and a side by side washer and dryer.
This is an example of an expansive rustic u-shaped separated utility room in Denver with recessed-panel cabinets, green cabinets, quartz worktops, pink walls, ceramic flooring and a side by side washer and dryer.
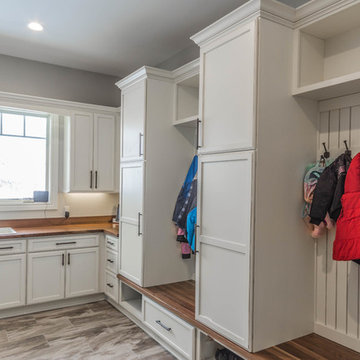
Inspiration for an expansive rustic l-shaped utility room in Detroit with a submerged sink, raised-panel cabinets, medium wood cabinets, engineered stone countertops, beige walls, slate flooring, a side by side washer and dryer and green floors.

Photography by Bernard Russo
Expansive rustic galley utility room in Charlotte with a built-in sink, raised-panel cabinets, red cabinets, laminate countertops, beige walls, ceramic flooring and a side by side washer and dryer.
Expansive rustic galley utility room in Charlotte with a built-in sink, raised-panel cabinets, red cabinets, laminate countertops, beige walls, ceramic flooring and a side by side washer and dryer.
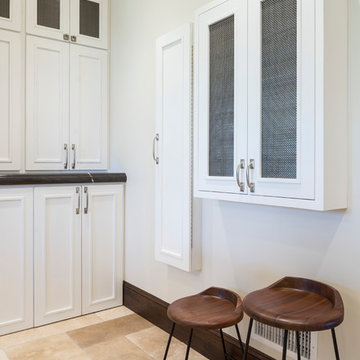
Joshua Caldwell
Photo of an expansive rustic utility room in Salt Lake City with flat-panel cabinets and white cabinets.
Photo of an expansive rustic utility room in Salt Lake City with flat-panel cabinets and white cabinets.
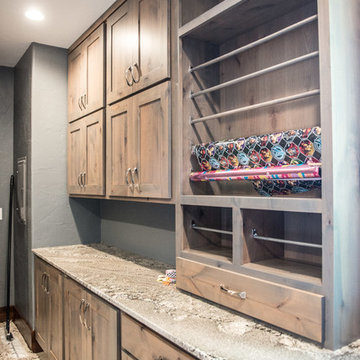
Great storage for numerous rolls of ribbon & gift wrap with a drawer for scissors & tape below.
Mandi B Photography
Design ideas for an expansive rustic u-shaped utility room in Other with a submerged sink, flat-panel cabinets, light wood cabinets, granite worktops, blue walls, a side by side washer and dryer, grey floors and multicoloured worktops.
Design ideas for an expansive rustic u-shaped utility room in Other with a submerged sink, flat-panel cabinets, light wood cabinets, granite worktops, blue walls, a side by side washer and dryer, grey floors and multicoloured worktops.
Expansive Rustic Utility Room Ideas and Designs
1