Expansive Split-level House Exterior Ideas and Designs
Refine by:
Budget
Sort by:Popular Today
1 - 20 of 529 photos
Item 1 of 3

Paint by Sherwin Williams
Body Color - Anonymous - SW 7046
Accent Color - Urban Bronze - SW 7048
Trim Color - Worldly Gray - SW 7043
Front Door Stain - Northwood Cabinets - Custom Truffle Stain
Exterior Stone by Eldorado Stone
Stone Product Rustic Ledge in Clearwater
Outdoor Fireplace by Heat & Glo
Live Edge Mantel by Outside The Box Woodworking
Doors by Western Pacific Building Materials
Windows by Milgard Windows & Doors
Window Product Style Line® Series
Window Supplier Troyco - Window & Door
Lighting by Destination Lighting
Garage Doors by NW Door
Decorative Timber Accents by Arrow Timber
Timber Accent Products Classic Series
LAP Siding by James Hardie USA
Fiber Cement Shakes by Nichiha USA
Construction Supplies via PROBuild
Landscaping by GRO Outdoor Living
Customized & Built by Cascade West Development
Photography by ExposioHDR Portland
Original Plans by Alan Mascord Design Associates

The 5,000 square foot private residence is located in the community of Horseshoe Bay, above the shores of Lake LBJ, and responds to the Texas Hill Country vernacular prescribed by the community: shallow metal roofs, regional materials, sensitive scale massing and water-wise landscaping. The house opens to the scenic north and north-west views and fractures and shifts in order to keep significant oak, mesquite, elm, cedar and persimmon trees, in the process creating lush private patios and limestone terraces.
The Owners desired an accessible residence built for flexibility as they age. This led to a single level home, and the challenge to nestle the step-less house into the sloping landscape.
Full height glazing opens the house to the very beautiful arid landscape, while porches and overhangs protect interior spaces from the harsh Texas sun. Expansive walls of industrial insulated glazing panels allow soft modulated light to penetrate the interior while providing visual privacy. An integral lap pool with adjacent low fenestration reflects dappled light deep into the house.
Chaste stained concrete floors and blackened steel focal elements contrast with islands of mesquite flooring, cherry casework and fir ceilings. Selective areas of exposed limestone walls, some incorporating salvaged timber lintels, and cor-ten steel components further the contrast within the uncomplicated framework.
The Owner’s object and art collection is incorporated into the residence’s sequence of connecting galleries creating a choreography of passage that alternates between the lucid expression of simple ranch house architecture and the rich accumulation of their heritage.
The general contractor for the project is local custom homebuilder Dauphine Homes. Structural Engineering is provided by Structures Inc. of Austin, Texas, and Landscape Architecture is provided by Prado Design LLC in conjunction with Jill Nokes, also of Austin.
Cecil Baker + Partners Photography
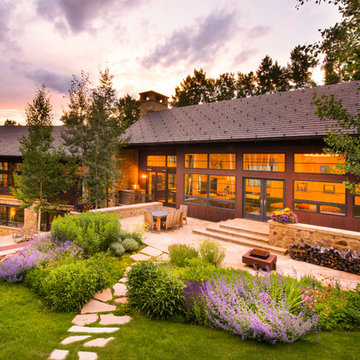
Inspiration for an expansive and brown contemporary split-level house exterior in Denver with mixed cladding.
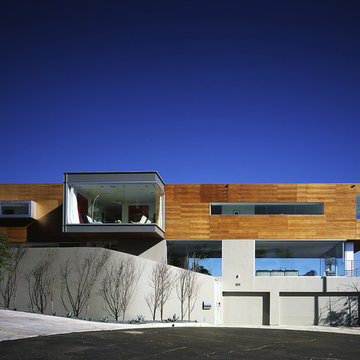
Design ideas for an expansive and gey modern split-level house exterior in Los Angeles with wood cladding and a flat roof.

Conceptually the Clark Street remodel began with an idea of creating a new entry. The existing home foyer was non-existent and cramped with the back of the stair abutting the front door. By defining an exterior point of entry and creating a radius interior stair, the home instantly opens up and becomes more inviting. From there, further connections to the exterior were made through large sliding doors and a redesigned exterior deck. Taking advantage of the cool coastal climate, this connection to the exterior is natural and seamless
Photos by Zack Benson

This is an example of a beige and expansive contemporary split-level house exterior in Miami with a flat roof and mixed cladding.
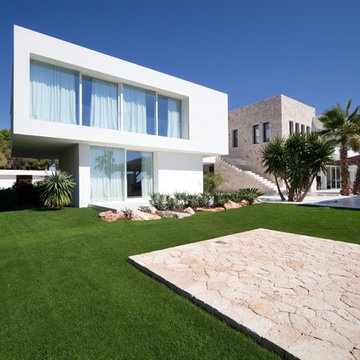
Design ideas for an expansive and white world-inspired split-level house exterior in Palma de Mallorca with mixed cladding and a flat roof.
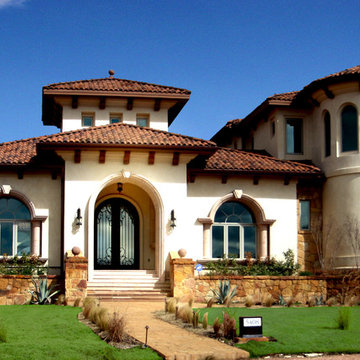
Front Built by Asomoza Homes Design Build
Photo of a white and expansive mediterranean split-level render house exterior in Austin with a hip roof.
Photo of a white and expansive mediterranean split-level render house exterior in Austin with a hip roof.
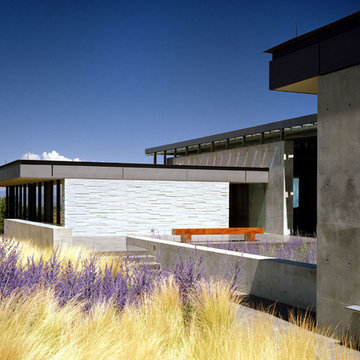
Frank Oudeman
Inspiration for a gey and expansive modern split-level glass detached house in New York with a flat roof and a tiled roof.
Inspiration for a gey and expansive modern split-level glass detached house in New York with a flat roof and a tiled roof.
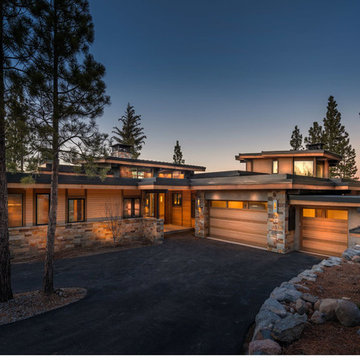
Expansive and beige contemporary split-level house exterior in Seattle with mixed cladding.
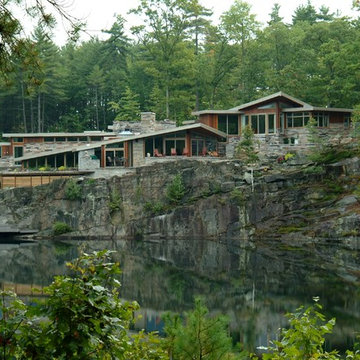
Lee Berard
Photo of an expansive rustic split-level house exterior in Boston with mixed cladding and a lean-to roof.
Photo of an expansive rustic split-level house exterior in Boston with mixed cladding and a lean-to roof.
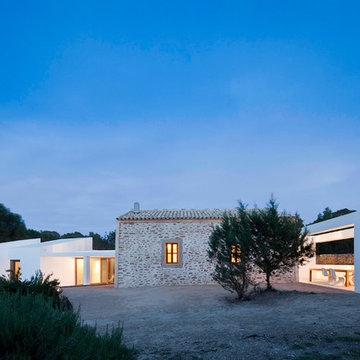
Estudi Es Pujol de S'Era
Inspiration for an expansive and white mediterranean split-level house exterior in Other with stone cladding and a flat roof.
Inspiration for an expansive and white mediterranean split-level house exterior in Other with stone cladding and a flat roof.
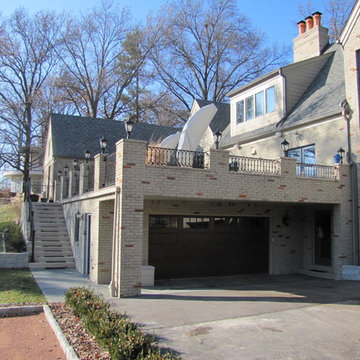
Photo of an expansive and gey traditional split-level brick detached house in St Louis with a half-hip roof and a shingle roof.
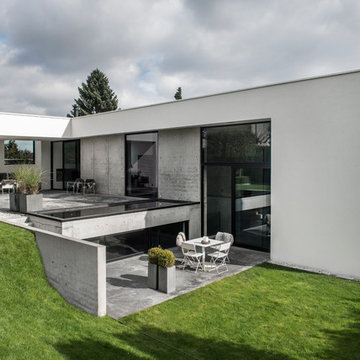
Ark. Sebastian Schroer. Jesper Ray - Ray Photo
Photo of an expansive and white contemporary split-level concrete house exterior in Other with a flat roof.
Photo of an expansive and white contemporary split-level concrete house exterior in Other with a flat roof.
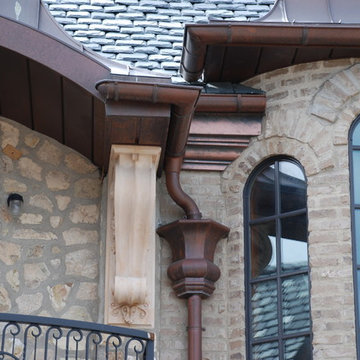
Photo of an expansive and brown traditional split-level detached house in Salt Lake City with stone cladding, a half-hip roof and a shingle roof.
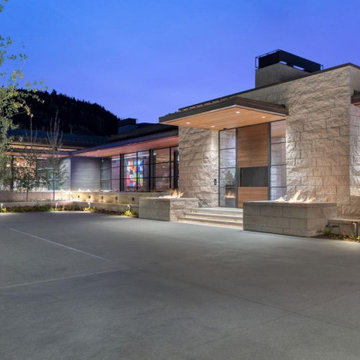
Utilizing large glass windows and doors provides an element of transparency in architecture so that a property may achieve a non-competitive, cohesive relationship with the surrounding environment. This is especially effective in the development of a space that is serene, sophisticated, yet still bold and modern.
Custom windows, doors, and hardware designed and furnished by Thermally Broken Steel USA.
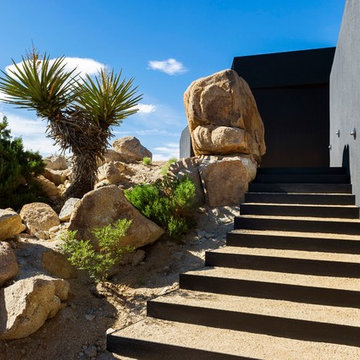
The axis of the house was designed precisely to the point of the large boulder at the entry. It was also a way accentuate the emphasis of being dug into the landscape. The steps themselves were custom framed with steel to make the risers. Then, for the steps, I made a mix of decomposed granite and cement so that it was hold up better over time.
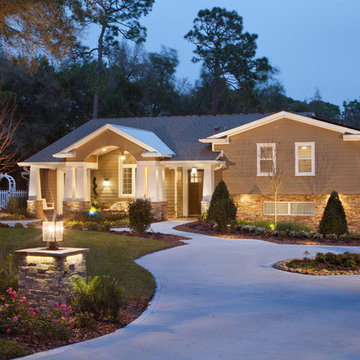
1960's Split Level needed a facelift. The Project started as a 1 bedroom & bath In-Law addition. It evolved into a Magnificent Whole House Remodel that includes a 1200 s/f Super In-Law Wing that includes 2 bedrooms, 2 baths, TV sitting area and Kitchenette. The Front Elevation was enhanced by a 12' x 30' Country Front Porch with Vaulted beadboard ceiling, Galvanized Metal Clad roof.
New Photos by Harvey Smith
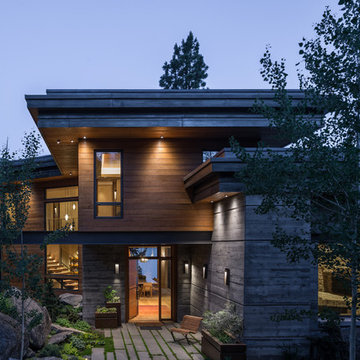
Gabe Border Photography http://www.gabeborder.com/ala/
Expansive modern split-level detached house in Boise with wood cladding, a flat roof and a metal roof.
Expansive modern split-level detached house in Boise with wood cladding, a flat roof and a metal roof.
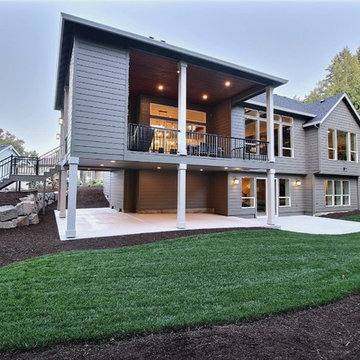
Paint by Sherwin Williams
Body Color - Anonymous - SW 7046
Accent Color - Urban Bronze - SW 7048
Trim Color - Worldly Gray - SW 7043
Front Door Stain - Northwood Cabinets - Custom Truffle Stain
Exterior Stone by Eldorado Stone
Stone Product Rustic Ledge in Clearwater
Outdoor Fireplace by Heat & Glo
Live Edge Mantel by Outside The Box Woodworking
Doors by Western Pacific Building Materials
Windows by Milgard Windows & Doors
Window Product Style Line® Series
Window Supplier Troyco - Window & Door
Lighting by Destination Lighting
Garage Doors by NW Door
Decorative Timber Accents by Arrow Timber
Timber Accent Products Classic Series
LAP Siding by James Hardie USA
Fiber Cement Shakes by Nichiha USA
Construction Supplies via PROBuild
Landscaping by GRO Outdoor Living
Customized & Built by Cascade West Development
Photography by ExposioHDR Portland
Original Plans by Alan Mascord Design Associates
Expansive Split-level House Exterior Ideas and Designs
1