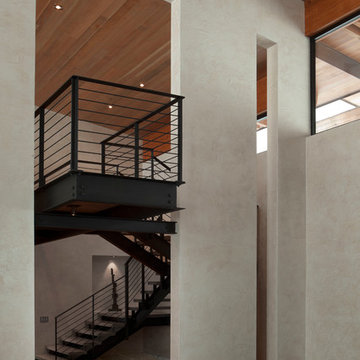Expansive Staircase with Open Risers Ideas and Designs
Refine by:
Budget
Sort by:Popular Today
201 - 220 of 711 photos
Item 1 of 3
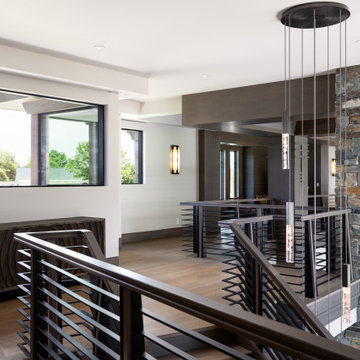
Expansive world-inspired wood floating metal railing staircase in Salt Lake City with open risers.
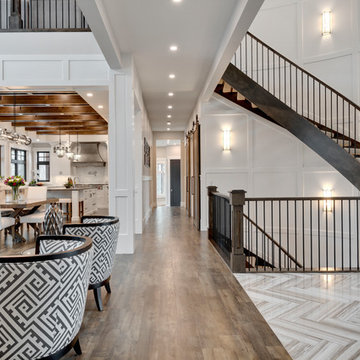
www.zoon.ca
This is an example of an expansive classic carpeted curved mixed railing staircase in Calgary with open risers.
This is an example of an expansive classic carpeted curved mixed railing staircase in Calgary with open risers.
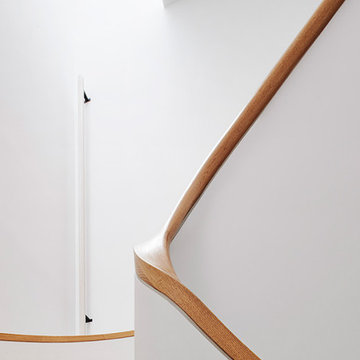
This residence was a complete gut renovation of a 4-story row house in Park Slope, and included a new rear extension and penthouse addition. The owners wished to create a warm, family home using a modern language that would act as a clean canvas to feature rich textiles and items from their world travels. As with most Brooklyn row houses, the existing house suffered from a lack of natural light and connection to exterior spaces, an issue that Principal Brendan Coburn is acutely aware of from his experience re-imagining historic structures in the New York area. The resulting architecture is designed around moments featuring natural light and views to the exterior, of both the private garden and the sky, throughout the house, and a stripped-down language of detailing and finishes allows for the concept of the modern-natural to shine.
Upon entering the home, the kitchen and dining space draw you in with views beyond through the large glazed opening at the rear of the house. An extension was built to allow for a large sunken living room that provides a family gathering space connected to the kitchen and dining room, but remains distinctly separate, with a strong visual connection to the rear garden. The open sculptural stair tower was designed to function like that of a traditional row house stair, but with a smaller footprint. By extending it up past the original roof level into the new penthouse, the stair becomes an atmospheric shaft for the spaces surrounding the core. All types of weather – sunshine, rain, lightning, can be sensed throughout the home through this unifying vertical environment. The stair space also strives to foster family communication, making open living spaces visible between floors. At the upper-most level, a free-form bench sits suspended over the stair, just by the new roof deck, which provides at-ease entertaining. Oak was used throughout the home as a unifying material element. As one travels upwards within the house, the oak finishes are bleached to further degrees as a nod to how light enters the home.
The owners worked with CWB to add their own personality to the project. The meter of a white oak and blackened steel stair screen was designed by the family to read “I love you” in Morse Code, and tile was selected throughout to reference places that hold special significance to the family. To support the owners’ comfort, the architectural design engages passive house technologies to reduce energy use, while increasing air quality within the home – a strategy which aims to respect the environment while providing a refuge from the harsh elements of urban living.
This project was published by Wendy Goodman as her Space of the Week, part of New York Magazine’s Design Hunting on The Cut.
Photography by Kevin Kunstadt
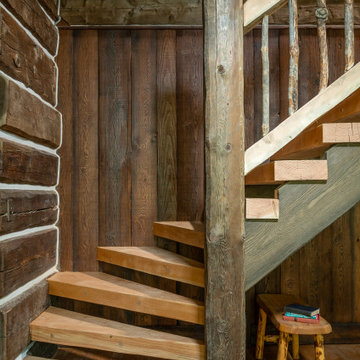
Over time, a log wall built using mainstream construction methods can settle up to an inch per foot of height, both as it dries out and compresses under roof and snow loads. If not addressed, this settling can lead to cracked windows, doors that don’t close, uneven stairs and damaged cabinetry. It can take two years for nature to complete this process on its own, but using our computer-monitored compression kilns, we can complete the process in two weeks.
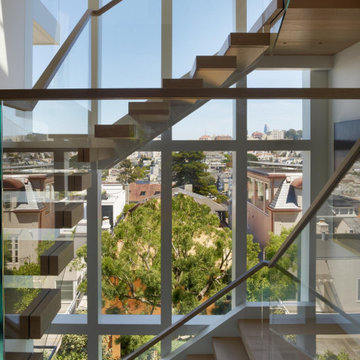
For this classic San Francisco William Wurster house, we complemented the iconic modernist architecture, urban landscape, and Bay views with contemporary silhouettes and a neutral color palette. We subtly incorporated the wife's love of all things equine and the husband's passion for sports into the interiors. The family enjoys entertaining, and the multi-level home features a gourmet kitchen, wine room, and ample areas for dining and relaxing. An elevator conveniently climbs to the top floor where a serene master suite awaits.
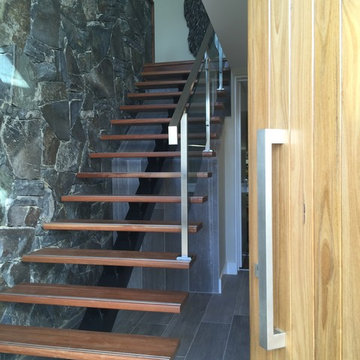
Rick Maier
This is an example of an expansive modern wood floating staircase in Canberra - Queanbeyan with open risers.
This is an example of an expansive modern wood floating staircase in Canberra - Queanbeyan with open risers.
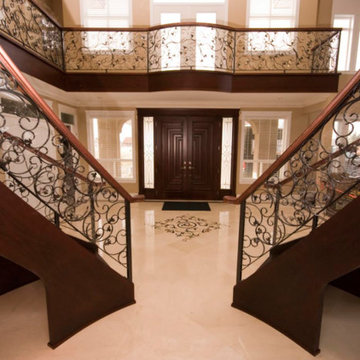
Expansive classic wood curved mixed railing staircase in Vancouver with open risers.
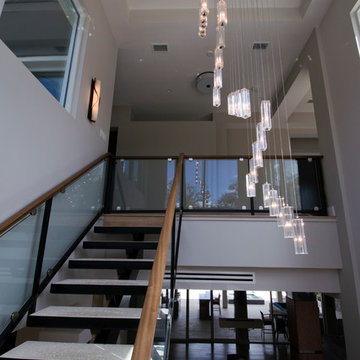
Jessa Andre Studios
Inspiration for an expansive contemporary concrete floating staircase in Orlando with open risers.
Inspiration for an expansive contemporary concrete floating staircase in Orlando with open risers.
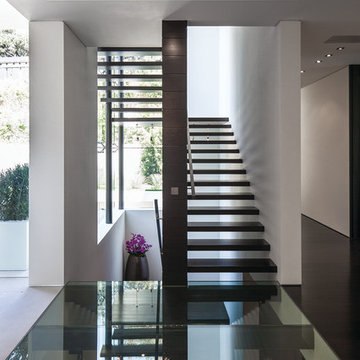
Laurel Way Beverly Hills modern home floating staircase. Photo by Art Gray Photography.
Inspiration for an expansive modern wood floating glass railing staircase in Los Angeles with open risers and feature lighting.
Inspiration for an expansive modern wood floating glass railing staircase in Los Angeles with open risers and feature lighting.
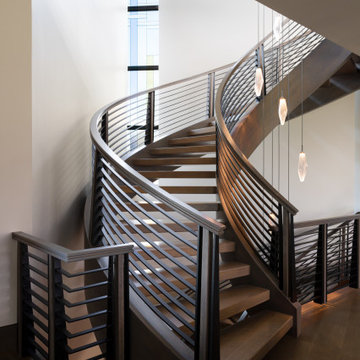
Inspiration for an expansive world-inspired wood floating metal railing staircase in Salt Lake City with open risers.
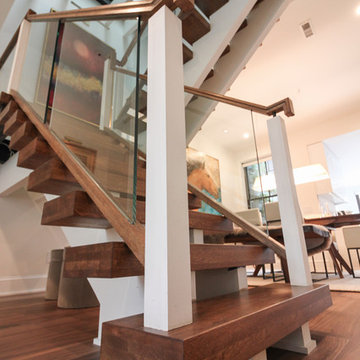
These stairs span over three floors and each level is cantilevered on two central spine beams; lack of risers and see-thru glass landings allow for plenty of natural light to travel throughout the open stairwell and into the adjacent open areas; 3 1/2" white oak treads and stringers were manufactured by our craftsmen under strict quality control standards, and were delivered and installed by our experienced technicians. CSC 1976-2020 © Century Stair Company LLC ® All Rights Reserved.
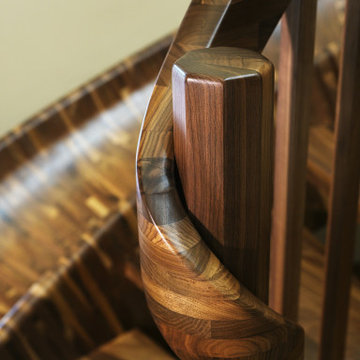
The black walnut slide/stair is completed! The install went very smoothly. The owners are LOVING it!
It’s the most unique project we have ever put together. It’s a 33-ft long black walnut slide built with 445 layers of cross-laminated layers of hardwood and I completely pre-assembled the slide, stair and railing in my shop.
Last week we installed it in an amazing round tower room on an 8000 sq ft house in Sacramento. The slide is designed for adults and children and my clients who are grandparents, tested it with their grandchildren and approved it.
33-ft long black walnut slide
#slide #woodslide #stairslide #interiorslide #rideofyourlife #indoorslide #slidestair #stairinspo #woodstairslide #walnut #blackwalnut #toptreadstairways #slideintolife #staircase #stair #stairs #stairdesign #stacklamination #crosslaminated
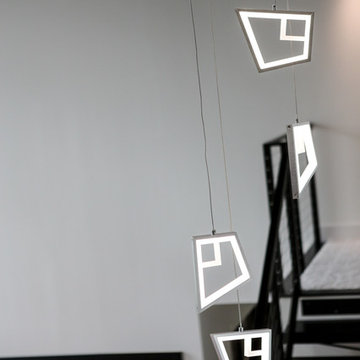
This is an example of an expansive contemporary metal floating staircase in Minneapolis with open risers.
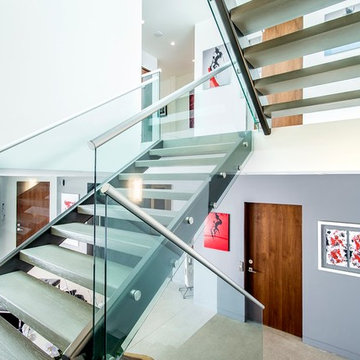
Linda Dahan
Design ideas for an expansive contemporary wood u-shaped glass railing staircase in Los Angeles with open risers.
Design ideas for an expansive contemporary wood u-shaped glass railing staircase in Los Angeles with open risers.
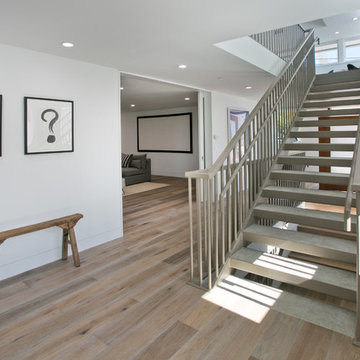
Open staircase leads to top floor with kitchen, family and rooftop deck. To the left is the theater room. Thoughtfully designed by Steve Lazar design+build by South Swell. designbuildbysouthswell.com Photography by Joel Silva.
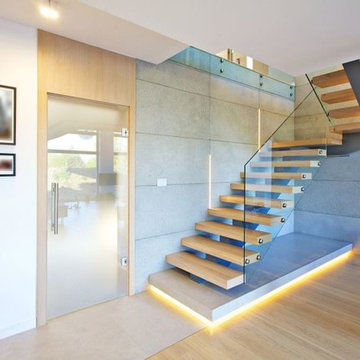
Mittelholmtreppe mit Ganzglasgeländer
Inspiration for an expansive contemporary wood curved staircase in Other with open risers.
Inspiration for an expansive contemporary wood curved staircase in Other with open risers.
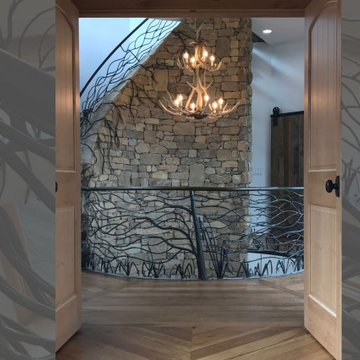
Major addition to mountain home to add new wing and second master suite. New curving staircase spirals up and connects first, second, and third floor additions. Rustic details such as antler chandelier, stacked stone, high-end wood flooring with custom ironwork stair railing in tree motif.
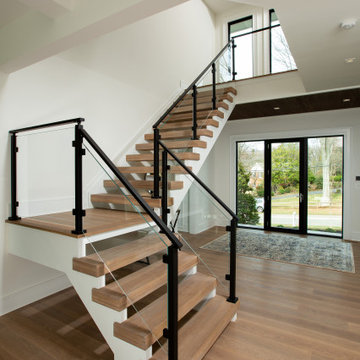
Inspiration for an expansive traditional wood floating metal railing staircase in DC Metro with open risers.
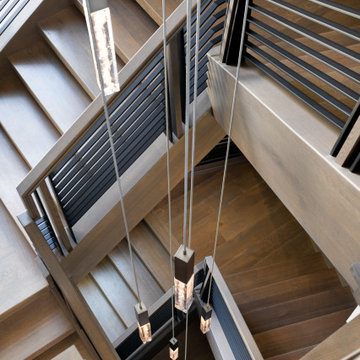
Design ideas for an expansive world-inspired wood floating metal railing staircase in Salt Lake City with open risers.
Expansive Staircase with Open Risers Ideas and Designs
11
