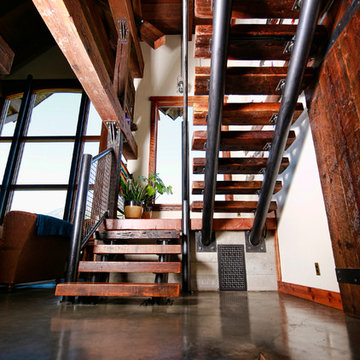Staircase with Open Risers Ideas and Designs
Refine by:
Budget
Sort by:Popular Today
1 - 20 of 19,798 photos
Item 1 of 2

Architecture & Interiors: Studio Esteta
Photography: Sean Fennessy
Located in an enviable position within arm’s reach of a beach pier, the refurbishment of Coastal Beach House references the home’s coastal context and pays homage to it’s mid-century bones. “Our client’s brief sought to rejuvenate the double storey residence, whilst maintaining the existing building footprint”, explains Sarah Cosentino, director of Studio Esteta.
As the orientation of the original dwelling already maximized the coastal aspect, the client engaged Studio Esteta to tailor the spatial arrangement to better accommodate their love for entertaining with minor modifications.
“In response, our design seeks to be in synergy with the mid-century character that presented, emphasizing its stylistic significance to create a light-filled, serene and relaxed interior that feels wholly connected to the adjacent bay”, Sarah explains.
The client’s deep appreciation of the mid-century design aesthetic also called for original details to be preserved or used as reference points in the refurbishment. Items such as the unique wall hooks were repurposed and a light, tactile palette of natural materials was adopted. The neutral backdrop allowed space for the client’s extensive collection of art and ceramics and avoided distracting from the coastal views.

Gut renovation of 1880's townhouse. New vertical circulation and dramatic rooftop skylight bring light deep in to the middle of the house. A new stair to roof and roof deck complete the light-filled vertical volume. Programmatically, the house was flipped: private spaces and bedrooms are on lower floors, and the open plan Living Room, Dining Room, and Kitchen is located on the 3rd floor to take advantage of the high ceiling and beautiful views. A new oversized front window on 3rd floor provides stunning views across New York Harbor to Lower Manhattan.
The renovation also included many sustainable and resilient features, such as the mechanical systems were moved to the roof, radiant floor heating, triple glazed windows, reclaimed timber framing, and lots of daylighting.
All photos: Lesley Unruh http://www.unruhphoto.com/

Design ideas for a large contemporary wood floating glass railing staircase in Portland with open risers.

This is an example of a medium sized contemporary wood floating wire cable railing staircase in New York with open risers.

Curved stainless steel staircase, glass bridges and even a glass elevator; usage of these materials being a trademark of the architect, Malika Junaid
Inspiration for an expansive contemporary spiral glass railing staircase in San Francisco with open risers.
Inspiration for an expansive contemporary spiral glass railing staircase in San Francisco with open risers.

Mountain Peek is a custom residence located within the Yellowstone Club in Big Sky, Montana. The layout of the home was heavily influenced by the site. Instead of building up vertically the floor plan reaches out horizontally with slight elevations between different spaces. This allowed for beautiful views from every space and also gave us the ability to play with roof heights for each individual space. Natural stone and rustic wood are accented by steal beams and metal work throughout the home.
(photos by Whitney Kamman)
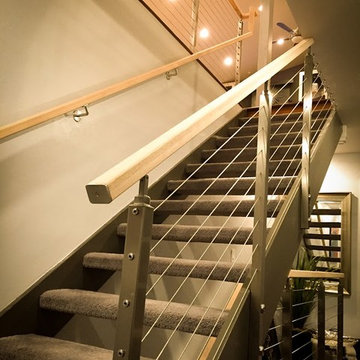
This is an example of a large modern carpeted straight wire cable railing staircase in San Francisco with open risers.
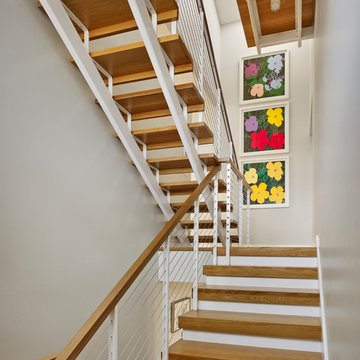
Halkin Mason Photography
This is an example of a medium sized contemporary wood u-shaped metal railing staircase in Philadelphia with open risers.
This is an example of a medium sized contemporary wood u-shaped metal railing staircase in Philadelphia with open risers.

Stair | Custom home Studio of LS3P ASSOCIATES LTD. | Photo by Inspiro8 Studio.
This is an example of a large rustic wood straight wire cable railing staircase in Other with open risers.
This is an example of a large rustic wood straight wire cable railing staircase in Other with open risers.
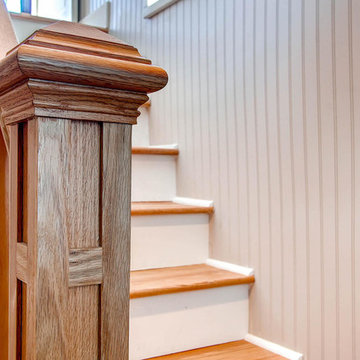
This is an example of a medium sized classic wood straight staircase in Denver with open risers.

Inspiro 8
This is an example of a medium sized traditional wood u-shaped staircase in Other with open risers.
This is an example of a medium sized traditional wood u-shaped staircase in Other with open risers.

Design ideas for a small modern painted wood straight metal railing staircase in Los Angeles with open risers.
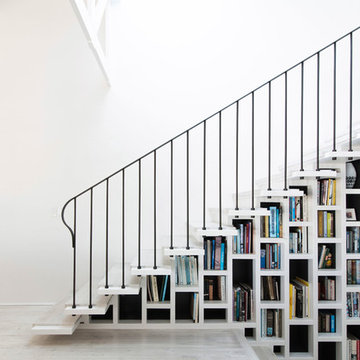
Limed timber stair treads on the staircase, and matching limed original timber floorboards weave together consistently through the spaces as if they had always been there. A book filled bookshelf is nestled between the studs of a wall supporting the staircase, and supposed by a delicately detailed balustrade over to allow the light through.
© Edward Birch
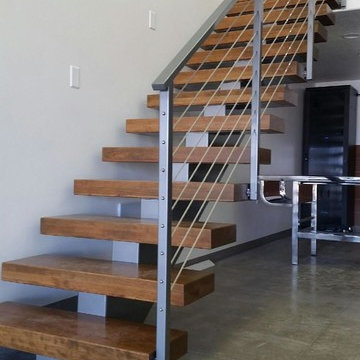
Kody Prisbrey
Photo of a medium sized modern wood straight metal railing staircase in Salt Lake City with open risers.
Photo of a medium sized modern wood straight metal railing staircase in Salt Lake City with open risers.
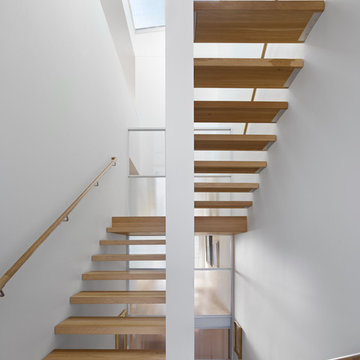
Photography by Bruce Damonte
Inspiration for a contemporary floating staircase in San Francisco with open risers.
Inspiration for a contemporary floating staircase in San Francisco with open risers.

Located upon a 200-acre farm of rolling terrain in western Wisconsin, this new, single-family sustainable residence implements today’s advanced technology within a historic farm setting. The arrangement of volumes, detailing of forms and selection of materials provide a weekend retreat that reflects the agrarian styles of the surrounding area. Open floor plans and expansive views allow a free-flowing living experience connected to the natural environment.

Kaplan Architects, AIA
Location: Redwood City , CA, USA
Stair up to great room from the family room at the lower level. The treads are fabricated from glue laminated beams that match the structural beams in the ceiling. The railing is a custom design cable railing system. The stair is paired with a window wall that lets in abundant natural light into the family room which buried partially underground.

写真: 八杉 和興
Inspiration for a contemporary wood floating staircase in Kyoto with open risers and wood walls.
Inspiration for a contemporary wood floating staircase in Kyoto with open risers and wood walls.

Photo of a large contemporary wood l-shaped metal railing staircase in Grand Rapids with open risers.
Staircase with Open Risers Ideas and Designs
1
