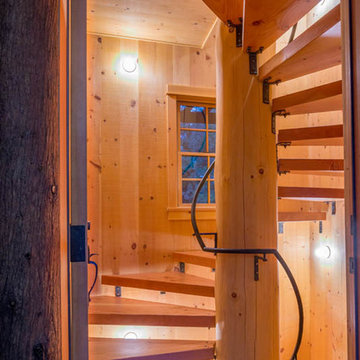Orange Staircase with Open Risers Ideas and Designs
Refine by:
Budget
Sort by:Popular Today
1 - 20 of 306 photos
Item 1 of 3

Photo by: Leonid Furmansky
This is an example of a large traditional metal straight staircase in Austin with open risers.
This is an example of a large traditional metal straight staircase in Austin with open risers.

Tyler Rippel Photography
Expansive country wood floating staircase in Columbus with open risers.
Expansive country wood floating staircase in Columbus with open risers.

Rustic log cabin foyer with open riser stairs. The uniform log cabin light wood wall panels are broken up by wrought iron railings and dark gray slate floors.
http://www.olsonphotographic.com/
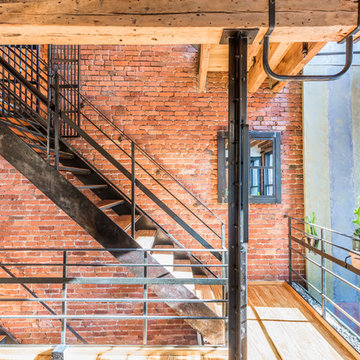
Richard Silver Photo
This is an example of an expansive urban wood staircase in New York with open risers.
This is an example of an expansive urban wood staircase in New York with open risers.
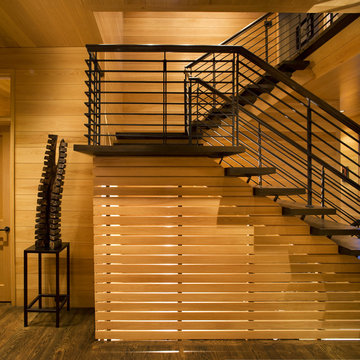
Won 2013 AIANC Design Award
Inspiration for a traditional wood u-shaped metal railing staircase in Charlotte with open risers.
Inspiration for a traditional wood u-shaped metal railing staircase in Charlotte with open risers.

Photo by Keizo Shibasaki and KEY OPERATION INC.
Design ideas for a medium sized scandi metal straight staircase in Tokyo with open risers and under stair storage.
Design ideas for a medium sized scandi metal straight staircase in Tokyo with open risers and under stair storage.
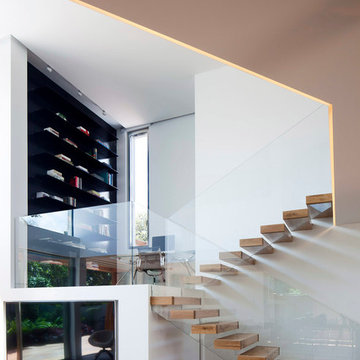
Contemporary Home, Living Room with Narrow Sight-line Windows.
This is an example of a contemporary wood u-shaped staircase in Orange County with open risers and feature lighting.
This is an example of a contemporary wood u-shaped staircase in Orange County with open risers and feature lighting.
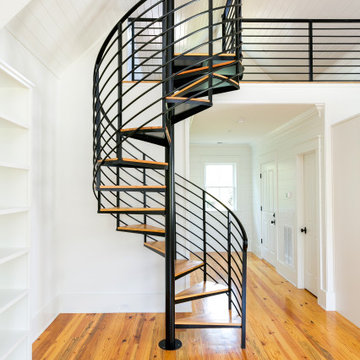
Photo of a small coastal wood spiral metal railing staircase in Charleston with open risers.
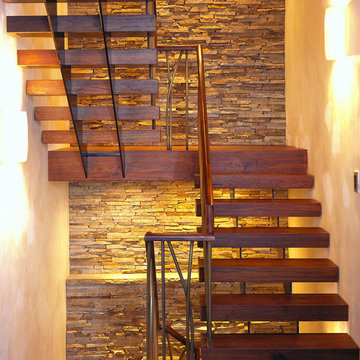
Photo Courtesy © Keller and Keller
Inspiration for a contemporary wood u-shaped metal railing staircase in Boston with open risers.
Inspiration for a contemporary wood u-shaped metal railing staircase in Boston with open risers.
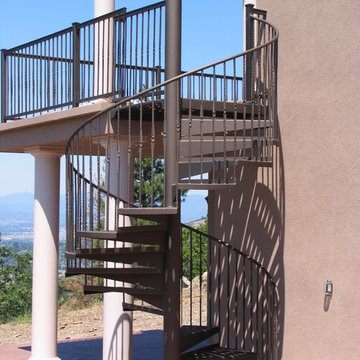
This is an example of a medium sized mediterranean metal curved metal railing staircase in Other with open risers.
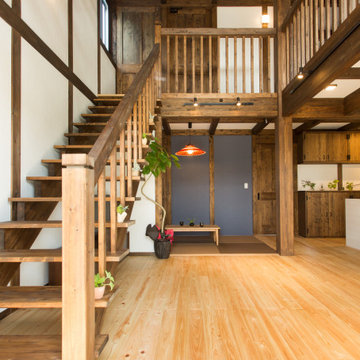
This is an example of a large world-inspired wood straight staircase in Other with open risers.
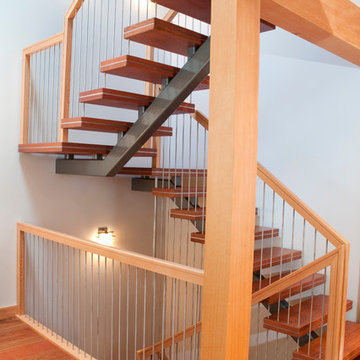
This is an example of a medium sized modern wood u-shaped staircase in Vancouver with open risers.
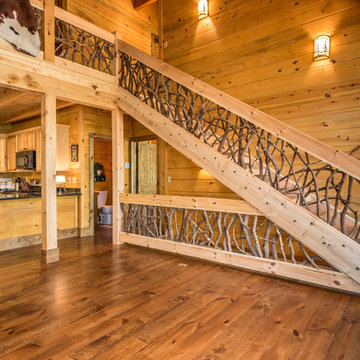
This is an example of a large rustic wood straight wood railing staircase in Atlanta with open risers.
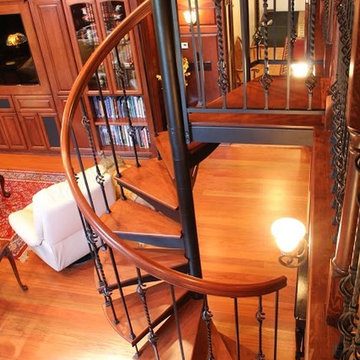
Design ideas for a small classic wood spiral staircase in Minneapolis with open risers.

Take a home that has seen many lives and give it yet another one! This entry foyer got opened up to the kitchen and now gives the home a flow it had never seen.
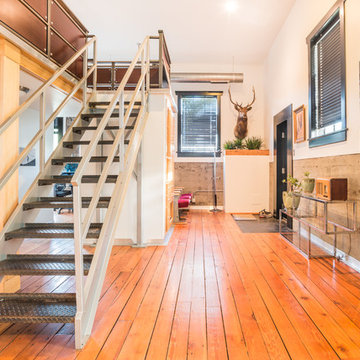
From The Hip Photo
Design ideas for an urban metal straight staircase in Denver with open risers.
Design ideas for an urban metal straight staircase in Denver with open risers.
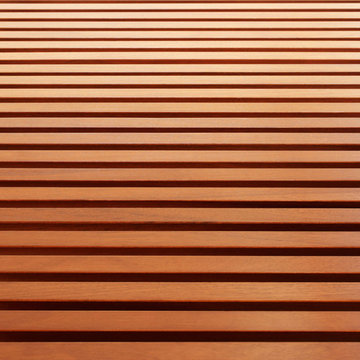
Photography: Eric Staudenmaier
Inspiration for a large wood straight wood railing staircase in Los Angeles with open risers.
Inspiration for a large wood straight wood railing staircase in Los Angeles with open risers.

Mountain Peek is a custom residence located within the Yellowstone Club in Big Sky, Montana. The layout of the home was heavily influenced by the site. Instead of building up vertically the floor plan reaches out horizontally with slight elevations between different spaces. This allowed for beautiful views from every space and also gave us the ability to play with roof heights for each individual space. Natural stone and rustic wood are accented by steal beams and metal work throughout the home.
(photos by Whitney Kamman)
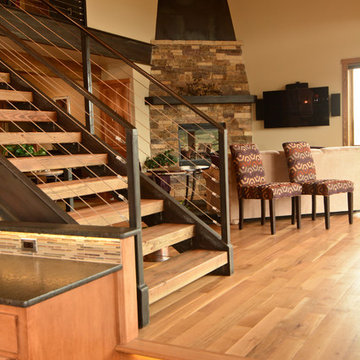
Pagosa Photography
Inspiration for a large rustic wood straight staircase in Denver with open risers and feature lighting.
Inspiration for a large rustic wood straight staircase in Denver with open risers and feature lighting.
Orange Staircase with Open Risers Ideas and Designs
1
