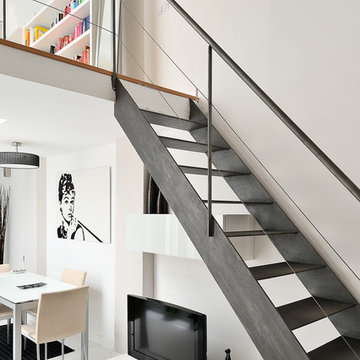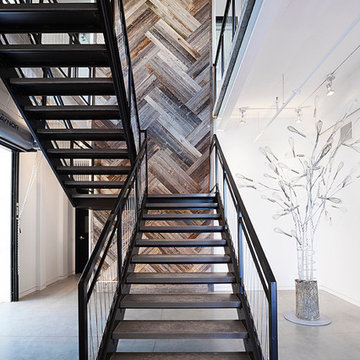Metal Staircase with Open Risers Ideas and Designs
Refine by:
Budget
Sort by:Popular Today
1 - 20 of 1,115 photos
Item 1 of 3
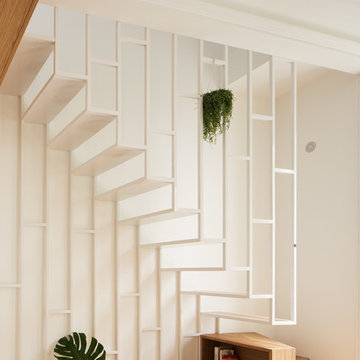
Escalier suspendu en métal blanc. Les marches sont en chêne massif pour améliorer le confort au toucher. Les montants verticaux et horizontaux permettent de sécuriser l'escalier pour les enfants et d'accrocher des éléments déco. Sa forme et sa couleur et l'épaisseur des éléments ne dépassant pas 25 mm lui permettent littéralement de se fondre dans la pièce.
En savoir plus : https://www.houzz.fr/discussions/4321766/comment-creer-une-tremie-d-escalier
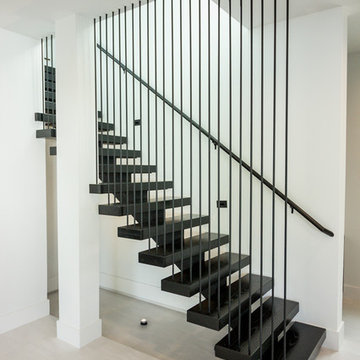
Inspiration for a medium sized modern metal floating staircase in Houston with open risers and feature lighting.
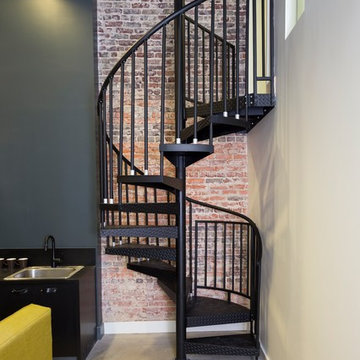
The homeowner chose an all steel spiral staircase to access his mezzanine office. It pops against the exposed brick wall.
Small modern metal spiral staircase in Birmingham with open risers.
Small modern metal spiral staircase in Birmingham with open risers.
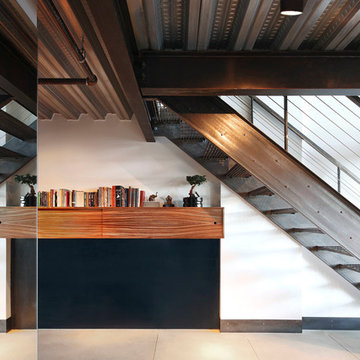
Under the stairs, the base board was raised and updated with steel plate to create a camouflage storage space for bikes, while the sleek cabinet above was added to display mementos and store other belongings that originally had no home.
Photo Credit: Mark Woods
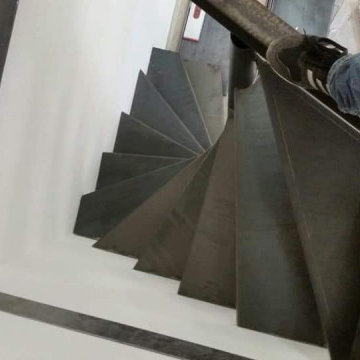
Lo spazio estremamente angusto è diventato un'opportunità per installare un'innovativa scala a chiocciola il cui asse centrale sghembo consente di utilizzare pochissimi metri quadrati e, allo stesso tempo, avere spazio a sufficienza per l'appoggio del piede.

Photo by: Leonid Furmansky
This is an example of a large traditional metal straight staircase in Austin with open risers.
This is an example of a large traditional metal straight staircase in Austin with open risers.
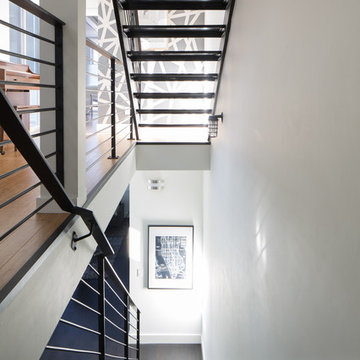
Location: Denver, CO, USA
THE CHALLENGE: Elevate a modern residence that struggled with temperature both aesthetically and physically – the home was cold to the touch, and cold to the eye.
THE SOLUTION: Natural wood finishes were added through flooring and window and door details that give the architecture a warmer aesthetic. Bold wall coverings and murals were painted throughout the space, while classic modern furniture with warm textures added the finishing touches.
Dado Interior Design
DAVID LAUER PHOTOGRAPHY
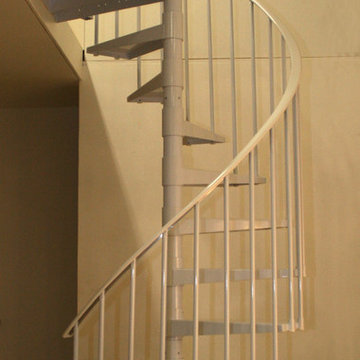
Stockholm spiral staircase is a great space saving option to traditional staircase. Powder coated white, steel tread staircase. Easy to install for the DIY and professional. Dolle USA or the Staircase and Railing Store.
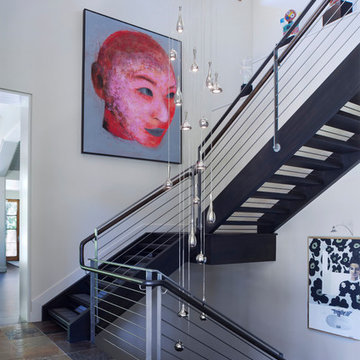
updated stair treads, a custom chandelier and art from the client's collection
Design ideas for a large contemporary metal u-shaped metal railing staircase in Denver with open risers.
Design ideas for a large contemporary metal u-shaped metal railing staircase in Denver with open risers.
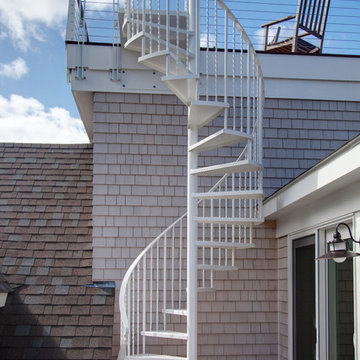
Inspiration for a medium sized coastal metal spiral metal railing staircase in Boston with open risers.
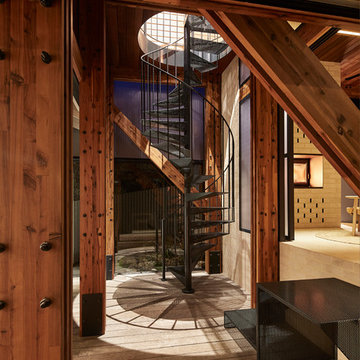
Dorman House, Austin Maynard Architects
Photo: Peter Bennetts
Design ideas for an industrial metal spiral metal railing staircase in Geelong with open risers.
Design ideas for an industrial metal spiral metal railing staircase in Geelong with open risers.
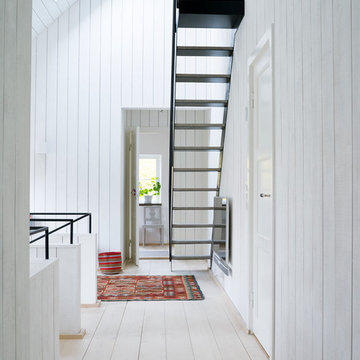
Patric Johansson
Photo of a medium sized scandinavian metal straight staircase in Stockholm with open risers.
Photo of a medium sized scandinavian metal straight staircase in Stockholm with open risers.
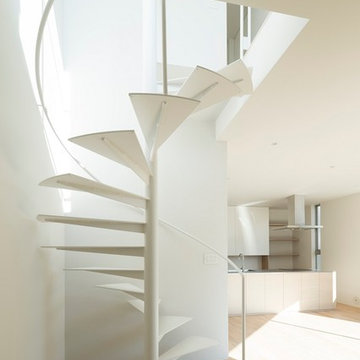
Masao Nishikawa
Inspiration for a small modern metal spiral staircase in Other with open risers.
Inspiration for a small modern metal spiral staircase in Other with open risers.
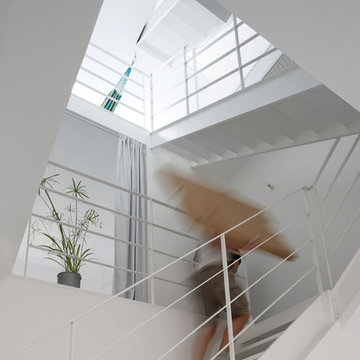
Photo of a large contemporary metal u-shaped staircase in Nantes with open risers.

螺旋階段は、出来るだけ細く薄いを使い、圧迫感がないように出来ています。
Modern metal spiral metal railing staircase in Tokyo with open risers.
Modern metal spiral metal railing staircase in Tokyo with open risers.
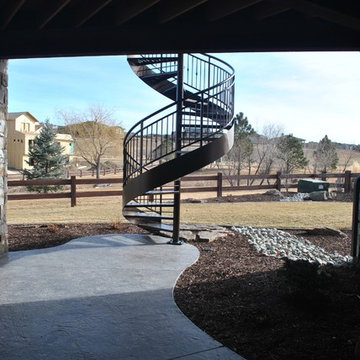
This exterior spiral staircase was fabricated in 1 piece. It has a double top rail, decorative pickets, 4" outer diameter center pole fastened to a concrete caisson. The finish is a copper vein exterior powder coat to be able to withstand the unpredictable Colorado weather.
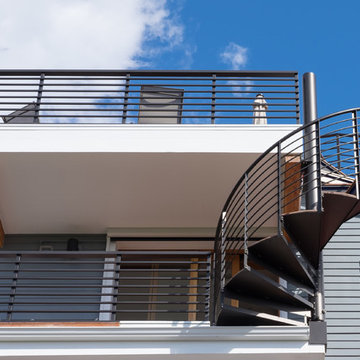
Situated on the west slope of Mt. Baker Ridge, this remodel takes a contemporary view on traditional elements to maximize space, lightness and spectacular views of downtown Seattle and Puget Sound. We were approached by Vertical Construction Group to help a client bring their 1906 craftsman into the 21st century. The original home had many redeeming qualities that were unfortunately compromised by an early 2000’s renovation. This left the new homeowners with awkward and unusable spaces. After studying numerous space plans and roofline modifications, we were able to create quality interior and exterior spaces that reflected our client’s needs and design sensibilities. The resulting master suite, living space, roof deck(s) and re-invented kitchen are great examples of a successful collaboration between homeowner and design and build teams.
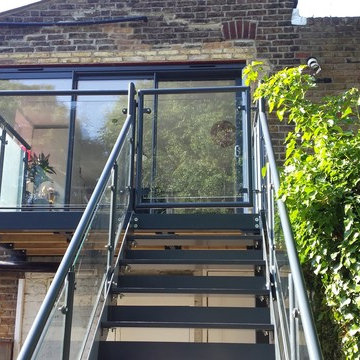
Bradfabs has worked a lot over the last 5 years in London and this is a typical example of the kind of product we have been making.
Working within the usual constraints of city areas such as serious access restriction, parking, limited space for installation, close neighbours - Bradfabs successfully designed and installed a high quality product.
The customer opted for a grey colour to match her window frames and to comply with planning she had to have privacy screen to one side.
The staircase matched the balcony and led down to a typical central London garden area.
The personal extra touch Bradfabs added was a bespoke made child safety gate to match the balcony to prevent her children falling down, many purchased ones would ruin the overall look of the balcony so we manufactured one to match.
Please contact us to discuss any future projects you might have.
Metal Staircase with Open Risers Ideas and Designs
1
