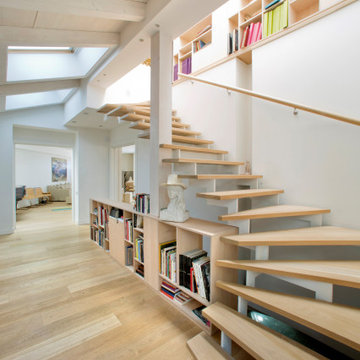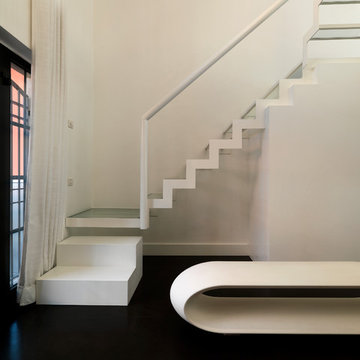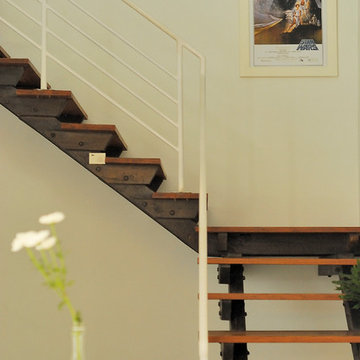Beige Staircase with Open Risers Ideas and Designs
Refine by:
Budget
Sort by:Popular Today
1 - 20 of 1,167 photos
Item 1 of 3

Take a home that has seen many lives and give it yet another one! This entry foyer got opened up to the kitchen and now gives the home a flow it had never seen.

Here we have a contemporary residence we designed in the Bellevue area. Some areas we hope you give attention to; floating vanities in the bathrooms along with flat panel cabinets, dark hardwood beams (giving you a loft feel) outdoor fireplace encased in cultured stone and an open tread stair system with a wrought iron detail.
Photography: Layne Freedle
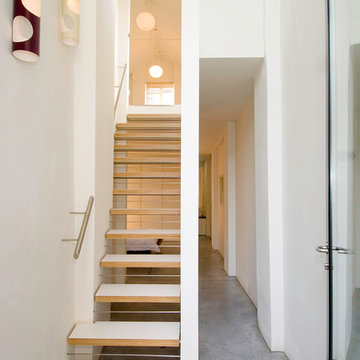
Design ideas for a contemporary painted wood straight staircase in London with open risers.
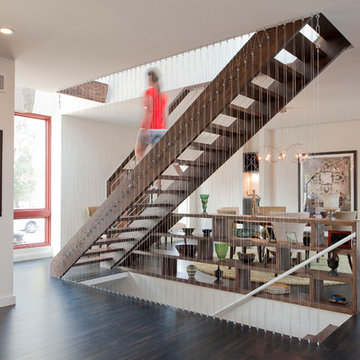
One of our most popular staircases, this contemporary design features steel cable railing from floor to ceiling. A double punch design element that adds interest while not blocking the view from room to room. Call us if you'd like one in your home.

Inspired by the iconic American farmhouse, this transitional home blends a modern sense of space and living with traditional form and materials. Details are streamlined and modernized, while the overall form echoes American nastolgia. Past the expansive and welcoming front patio, one enters through the element of glass tying together the two main brick masses.
The airiness of the entry glass wall is carried throughout the home with vaulted ceilings, generous views to the outside and an open tread stair with a metal rail system. The modern openness is balanced by the traditional warmth of interior details, including fireplaces, wood ceiling beams and transitional light fixtures, and the restrained proportion of windows.
The home takes advantage of the Colorado sun by maximizing the southern light into the family spaces and Master Bedroom, orienting the Kitchen, Great Room and informal dining around the outdoor living space through views and multi-slide doors, the formal Dining Room spills out to the front patio through a wall of French doors, and the 2nd floor is dominated by a glass wall to the front and a balcony to the rear.
As a home for the modern family, it seeks to balance expansive gathering spaces throughout all three levels, both indoors and out, while also providing quiet respites such as the 5-piece Master Suite flooded with southern light, the 2nd floor Reading Nook overlooking the street, nestled between the Master and secondary bedrooms, and the Home Office projecting out into the private rear yard. This home promises to flex with the family looking to entertain or stay in for a quiet evening.
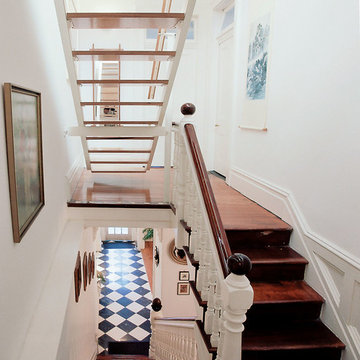
Contemporary staircase of timber and steel, hovers above a Victorian staircase, connecting second floor to third. Minimal new staircase allows light to fill the stair void.
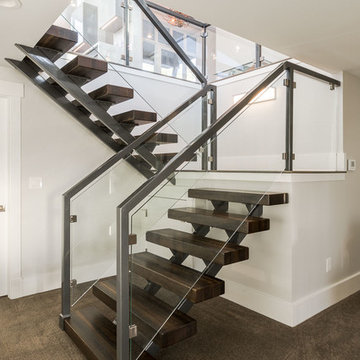
Michael deLeon Photography
Photo of a contemporary wood u-shaped metal railing staircase in Denver with open risers.
Photo of a contemporary wood u-shaped metal railing staircase in Denver with open risers.
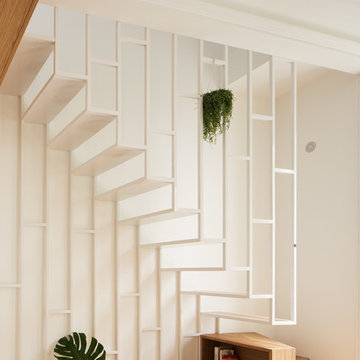
Escalier suspendu en métal blanc. Les marches sont en chêne massif pour améliorer le confort au toucher. Les montants verticaux et horizontaux permettent de sécuriser l'escalier pour les enfants et d'accrocher des éléments déco. Sa forme et sa couleur et l'épaisseur des éléments ne dépassant pas 25 mm lui permettent littéralement de se fondre dans la pièce.
En savoir plus : https://www.houzz.fr/discussions/4321766/comment-creer-une-tremie-d-escalier
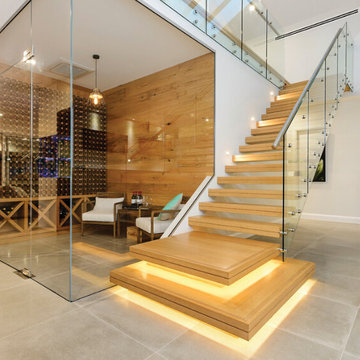
floating stairs is new creation .
Design ideas for a medium sized modern wood straight glass railing staircase in Other with open risers.
Design ideas for a medium sized modern wood straight glass railing staircase in Other with open risers.
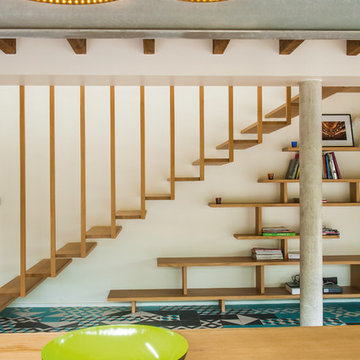
Photo of a large contemporary wood floating staircase in Bordeaux with open risers.
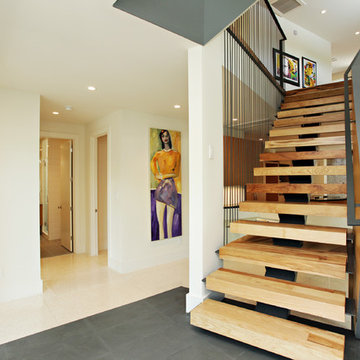
The stairs are as much a part of modern architecture as anything. They are thoughtfully designed to create a memorable experience, a contemporary version of something as old as time.

A custom designed and fabricated metal and wood spiral staircase that goes directly from the upper level to the garden; it uses space efficiently as well as providing a stunning architectural element. Costarella Architects, Robert Vente Photography
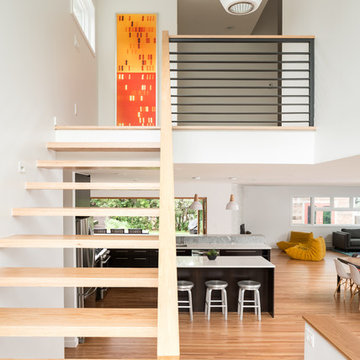
Dane Cronin
This is an example of a modern wood metal railing staircase in Denver with open risers.
This is an example of a modern wood metal railing staircase in Denver with open risers.

Milbrook Homes
Inspiration for a medium sized contemporary wood straight staircase in Sydney with open risers.
Inspiration for a medium sized contemporary wood straight staircase in Sydney with open risers.
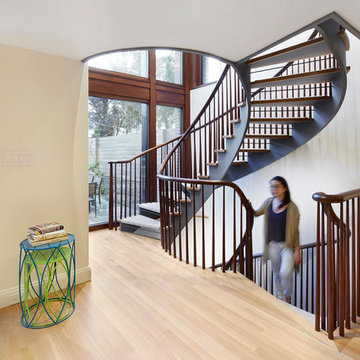
Baxt Ingui's curving staircase is illuminated by generous glazing.
This is an example of a large modern carpeted curved wood railing staircase in New York with open risers.
This is an example of a large modern carpeted curved wood railing staircase in New York with open risers.
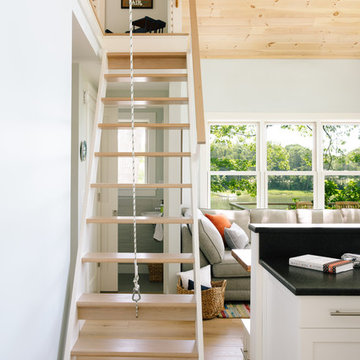
Integrity from Marvin Windows and Doors open this tiny house up to a larger-than-life ocean view.
This is an example of a small rural wood straight wood railing staircase in Portland Maine with open risers.
This is an example of a small rural wood straight wood railing staircase in Portland Maine with open risers.
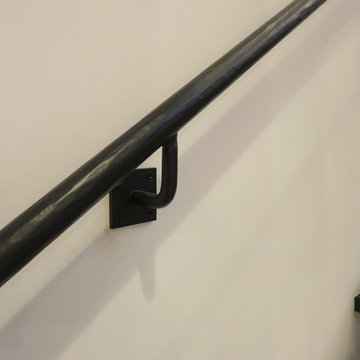
Inspiration for a large modern wood l-shaped staircase in Boston with open risers.
Beige Staircase with Open Risers Ideas and Designs
1
