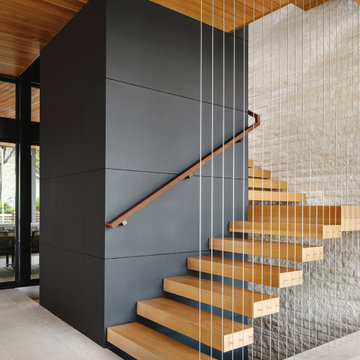U-shaped Staircase with Open Risers Ideas and Designs
Refine by:
Budget
Sort by:Popular Today
1 - 20 of 4,271 photos
Item 1 of 3

Pat Sudmeier
This is an example of a medium sized rustic wood u-shaped mixed railing staircase in Denver with open risers.
This is an example of a medium sized rustic wood u-shaped mixed railing staircase in Denver with open risers.
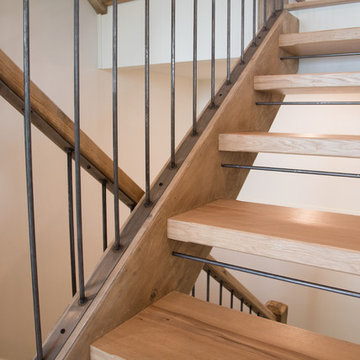
This is an example of a medium sized rustic wood u-shaped mixed railing staircase in Minneapolis with open risers.
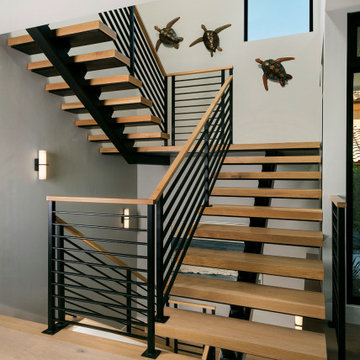
This is an example of a large nautical wood u-shaped metal railing staircase in San Diego with open risers.
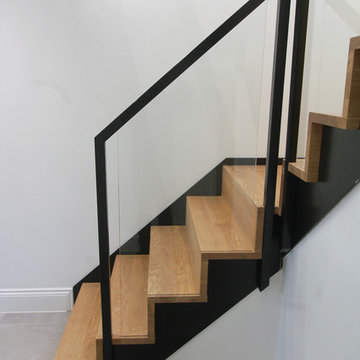
Inspiration for a medium sized modern wood u-shaped metal railing staircase in West Midlands with open risers.

Design ideas for a contemporary wood u-shaped glass railing staircase in Baltimore with open risers and a feature wall.

When a world class sailing champion approached us to design a Newport home for his family, with lodging for his sailing crew, we set out to create a clean, light-filled modern home that would integrate with the natural surroundings of the waterfront property, and respect the character of the historic district.
Our approach was to make the marine landscape an integral feature throughout the home. One hundred eighty degree views of the ocean from the top floors are the result of the pinwheel massing. The home is designed as an extension of the curvilinear approach to the property through the woods and reflects the gentle undulating waterline of the adjacent saltwater marsh. Floodplain regulations dictated that the primary occupied spaces be located significantly above grade; accordingly, we designed the first and second floors on a stone “plinth” above a walk-out basement with ample storage for sailing equipment. The curved stone base slopes to grade and houses the shallow entry stair, while the same stone clads the interior’s vertical core to the roof, along which the wood, glass and stainless steel stair ascends to the upper level.
One critical programmatic requirement was enough sleeping space for the sailing crew, and informal party spaces for the end of race-day gatherings. The private master suite is situated on one side of the public central volume, giving the homeowners views of approaching visitors. A “bedroom bar,” designed to accommodate a full house of guests, emerges from the other side of the central volume, and serves as a backdrop for the infinity pool and the cove beyond.
Also essential to the design process was ecological sensitivity and stewardship. The wetlands of the adjacent saltwater marsh were designed to be restored; an extensive geo-thermal heating and cooling system was implemented; low carbon footprint materials and permeable surfaces were used where possible. Native and non-invasive plant species were utilized in the landscape. The abundance of windows and glass railings maximize views of the landscape, and, in deference to the adjacent bird sanctuary, bird-friendly glazing was used throughout.
Photo: Michael Moran/OTTO Photography
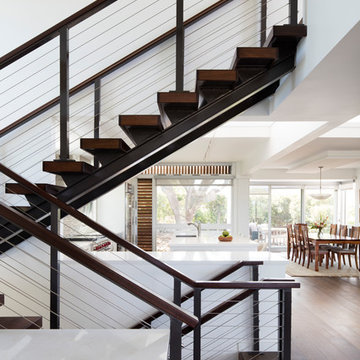
Photo of a medium sized modern wood u-shaped wire cable railing staircase in Hawaii with open risers.
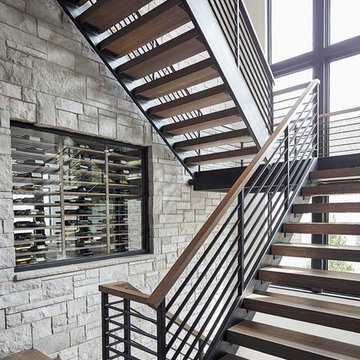
ORIJIN STONE exclusive custom-crafted limestone veneer blend.
Photography by Canary Grey.
Photo of a contemporary wood u-shaped wire cable railing staircase in Minneapolis with open risers.
Photo of a contemporary wood u-shaped wire cable railing staircase in Minneapolis with open risers.
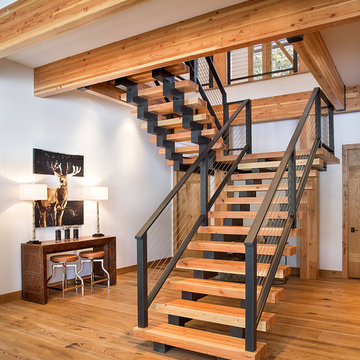
custom steel and timber stair, modern stair, timbers
Inspiration for a rustic wood u-shaped wire cable railing staircase in Other with open risers.
Inspiration for a rustic wood u-shaped wire cable railing staircase in Other with open risers.
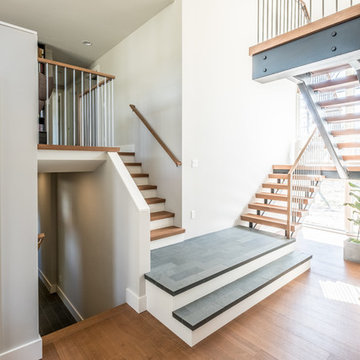
Large contemporary wood u-shaped mixed railing staircase in Detroit with open risers.
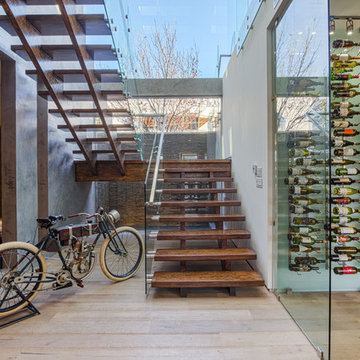
Anthony Barcelo
Photo of a contemporary wood u-shaped staircase in Los Angeles with open risers.
Photo of a contemporary wood u-shaped staircase in Los Angeles with open risers.
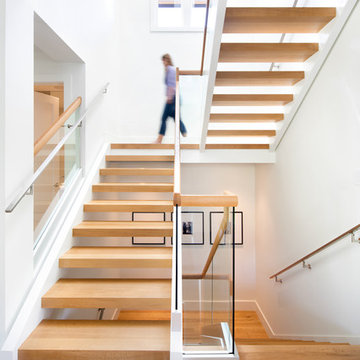
Inspiration for a medium sized scandinavian wood u-shaped staircase in Vancouver with open risers.
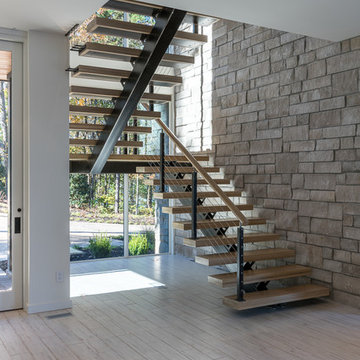
Kevin Meechan - Meechan Photography
Photo of a medium sized modern wood u-shaped mixed railing staircase in Other with open risers.
Photo of a medium sized modern wood u-shaped mixed railing staircase in Other with open risers.
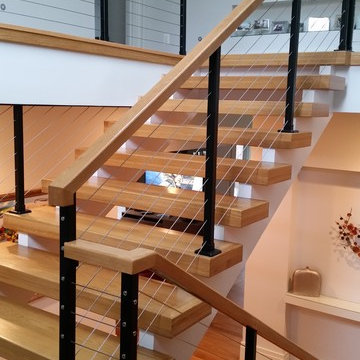
This is an example of a medium sized modern wood u-shaped staircase in DC Metro with open risers.
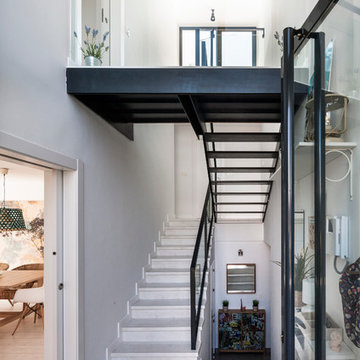
Fernando Alda
Medium sized contemporary u-shaped staircase in Other with open risers.
Medium sized contemporary u-shaped staircase in Other with open risers.
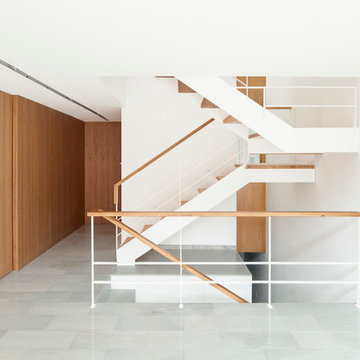
Adrià Goula
Inspiration for a large contemporary wood u-shaped staircase in Barcelona with open risers.
Inspiration for a large contemporary wood u-shaped staircase in Barcelona with open risers.
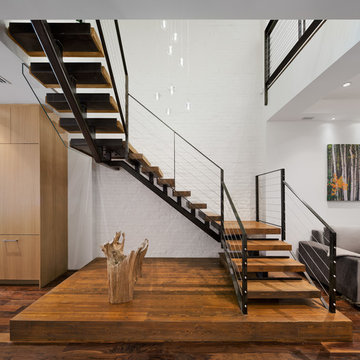
Andrew Rugge/archphoto
Photo of a large contemporary wood u-shaped staircase in New York with open risers.
Photo of a large contemporary wood u-shaped staircase in New York with open risers.

library and reading area build into and under stairway.
Photo of a country wood u-shaped staircase in San Francisco with open risers.
Photo of a country wood u-shaped staircase in San Francisco with open risers.

A custom designed and built floating staircase with stainless steel railings and custom bamboo stair treads. This custom home was designed and built by Meadowlark Design+Build in Ann Arbor, Michigan.
Photography by Dana Hoff Photography
U-shaped Staircase with Open Risers Ideas and Designs
1
