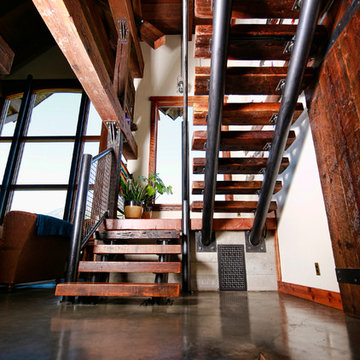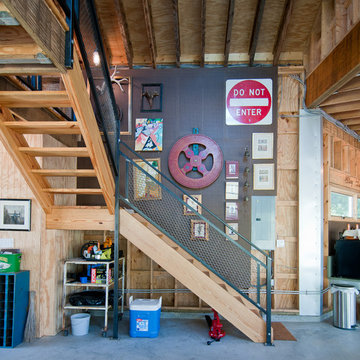Industrial Staircase with Open Risers Ideas and Designs
Refine by:
Budget
Sort by:Popular Today
1 - 20 of 777 photos
Item 1 of 3
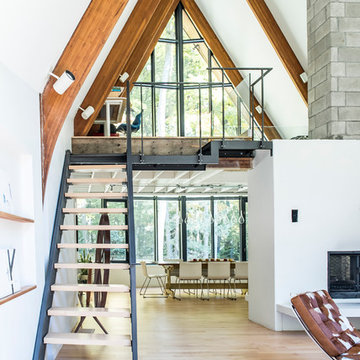
A mid-century a-frame is given new life through an exterior and interior renovation
Design ideas for an industrial wood straight staircase in Toronto with open risers.
Design ideas for an industrial wood straight staircase in Toronto with open risers.
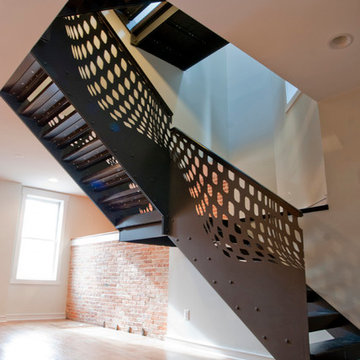
Fully custom laser cut metal stair is a centerpiece on the main floor of the house.
This is an example of a medium sized industrial metal l-shaped metal railing staircase in Baltimore with open risers.
This is an example of a medium sized industrial metal l-shaped metal railing staircase in Baltimore with open risers.
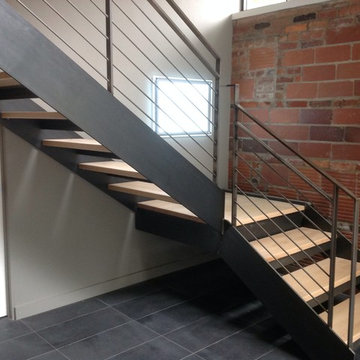
This residential project consisting of six flights and three landings was designed, fabricated and installed by metal inc..LD
Large industrial wood u-shaped metal railing staircase in DC Metro with open risers.
Large industrial wood u-shaped metal railing staircase in DC Metro with open risers.
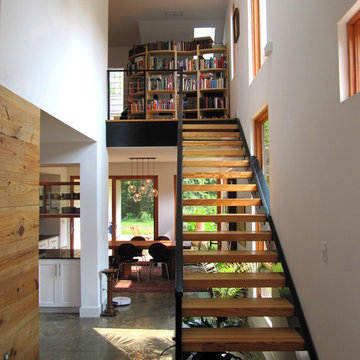
Inspiration for a small urban wood straight staircase in Atlanta with open risers.
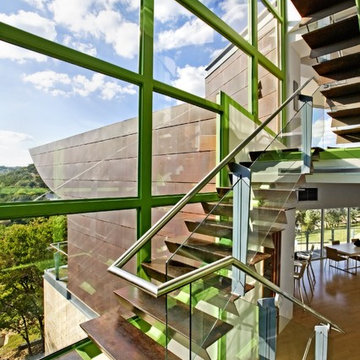
Medium sized industrial wood u-shaped glass railing staircase in Austin with open risers and feature lighting.

Gut renovation of 1880's townhouse. New vertical circulation and dramatic rooftop skylight bring light deep in to the middle of the house. A new stair to roof and roof deck complete the light-filled vertical volume. Programmatically, the house was flipped: private spaces and bedrooms are on lower floors, and the open plan Living Room, Dining Room, and Kitchen is located on the 3rd floor to take advantage of the high ceiling and beautiful views. A new oversized front window on 3rd floor provides stunning views across New York Harbor to Lower Manhattan.
The renovation also included many sustainable and resilient features, such as the mechanical systems were moved to the roof, radiant floor heating, triple glazed windows, reclaimed timber framing, and lots of daylighting.
All photos: Lesley Unruh http://www.unruhphoto.com/

a channel glass wall at floating stair system greets visitors at the formal entry to the main living and gathering space beyond
This is an example of a medium sized industrial wood floating glass railing staircase in Orange County with open risers.
This is an example of a medium sized industrial wood floating glass railing staircase in Orange County with open risers.
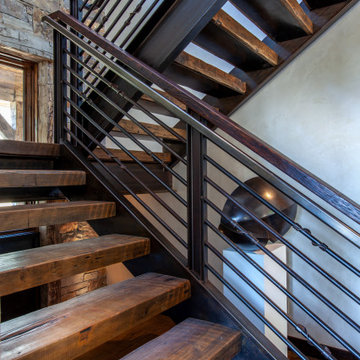
This is an example of a large urban wood u-shaped metal railing staircase in Denver with open risers.
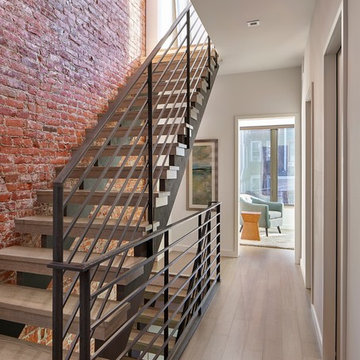
Design ideas for a medium sized industrial wood straight metal railing staircase in Philadelphia with open risers.
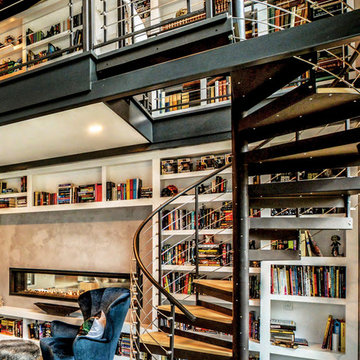
Design ideas for an industrial wood spiral metal railing staircase in Other with open risers.
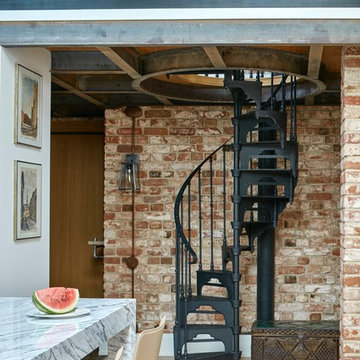
Сергей Ананьев
Inspiration for an urban metal spiral metal railing staircase in Moscow with open risers.
Inspiration for an urban metal spiral metal railing staircase in Moscow with open risers.
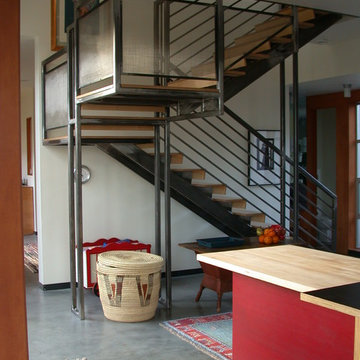
Pull-ups anyone?
This is an example of a large industrial wood u-shaped metal railing staircase in Seattle with open risers.
This is an example of a large industrial wood u-shaped metal railing staircase in Seattle with open risers.

Ashley Batz
Design ideas for a medium sized industrial metal straight staircase in Los Angeles with open risers.
Design ideas for a medium sized industrial metal straight staircase in Los Angeles with open risers.
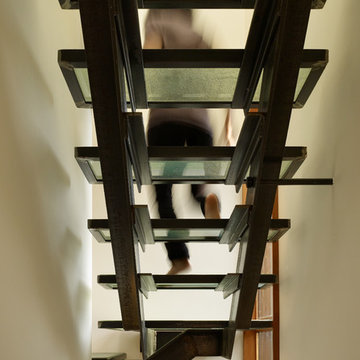
Benjamin Benschneider
Design ideas for an urban staircase in Seattle with open risers.
Design ideas for an urban staircase in Seattle with open risers.
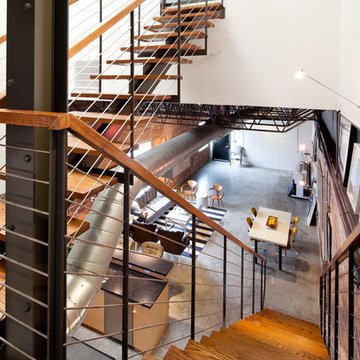
Photos by Julie Soefer
Industrial wire cable railing staircase in Houston with open risers.
Industrial wire cable railing staircase in Houston with open risers.
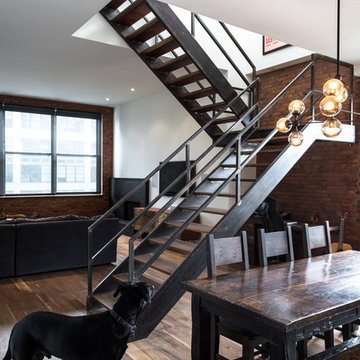
Photo by Alan Tansey
This East Village penthouse was designed for nocturnal entertaining. Reclaimed wood lines the walls and counters of the kitchen and dark tones accent the different spaces of the apartment. Brick walls were exposed and the stair was stripped to its raw steel finish. The guest bath shower is lined with textured slate while the floor is clad in striped Moroccan tile.
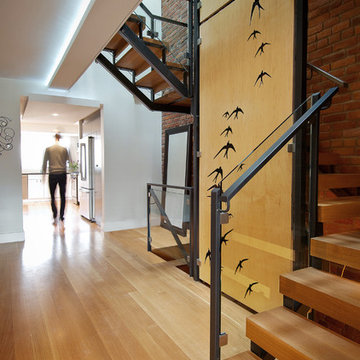
The laser-cut plywood swallow wall unites the home, traversing all 3 storeys. It is wrapped by a custom oak + steel staircase.
Photo of a medium sized urban wood curved metal railing staircase in Toronto with open risers.
Photo of a medium sized urban wood curved metal railing staircase in Toronto with open risers.

Principal Designer Danielle Wallinger reinterpreted the design
of this former project to reflect the evolving tastes of today’s
clientele. Accenting the rich textures with clean modern
pieces the design transforms the aesthetic direction and
modern appeal of this award winning downtown loft.
When originally completed this loft graced the cover of a
leading shelter magazine and was the ASID residential/loft
design winner, but was now in need of a reinterpreted design
to reflect the new directions in interiors. Through the careful
selection of modern pieces and addition of a more vibrant
color palette the design was able to transform the aesthetic
of the entire space.
Industrial Staircase with Open Risers Ideas and Designs
1
