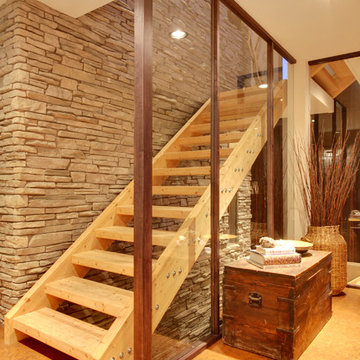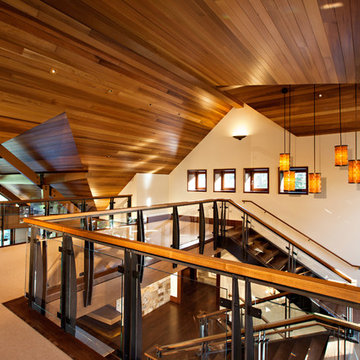Staircase with Open Risers Ideas and Designs
Refine by:
Budget
Sort by:Popular Today
1 - 20 of 350 photos
Item 1 of 3
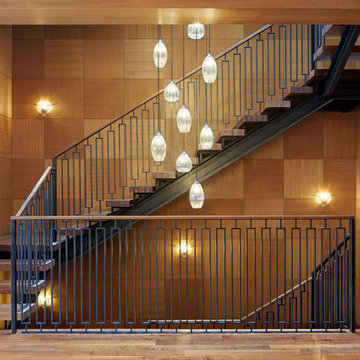
This is an example of a traditional wood u-shaped metal railing staircase in San Francisco with open risers.

This home is designed to be accessible for all three floors of the home via the residential elevator shown in the photo. The elevator runs through the core of the house, from the basement to rooftop deck. Alongside the elevator, the steel and walnut floating stair provides a feature in the space.
Design by: H2D Architecture + Design
www.h2darchitects.com
#kirklandarchitect
#kirklandcustomhome
#kirkland
#customhome
#greenhome
#sustainablehomedesign
#residentialelevator
#concreteflooring
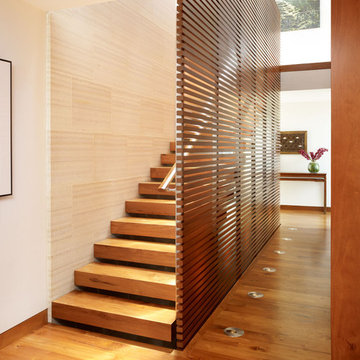
Photography: Eric Staudenmaier
Photo of a large world-inspired wood straight wood railing staircase in Los Angeles with open risers.
Photo of a large world-inspired wood straight wood railing staircase in Los Angeles with open risers.

Design ideas for a small contemporary wood straight metal railing staircase in Other with open risers and wood walls.
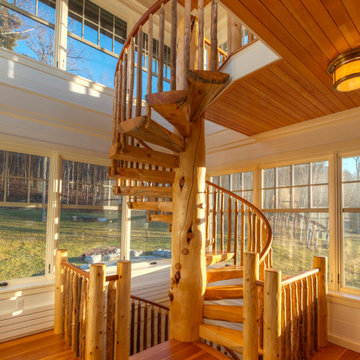
Greg Hubbard Photography. Stair by StairMeister Log Works.
Design ideas for a small rustic wood spiral staircase in Burlington with open risers.
Design ideas for a small rustic wood spiral staircase in Burlington with open risers.
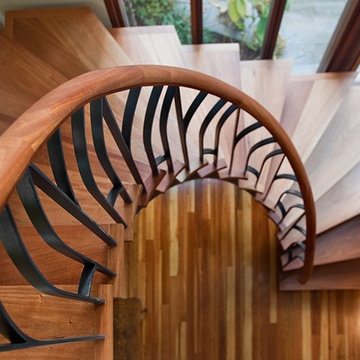
Design ideas for a medium sized wood curved staircase in New York with open risers.

Photo Credit: Matthew Momberger
Expansive modern wood floating metal railing staircase in Los Angeles with open risers.
Expansive modern wood floating metal railing staircase in Los Angeles with open risers.
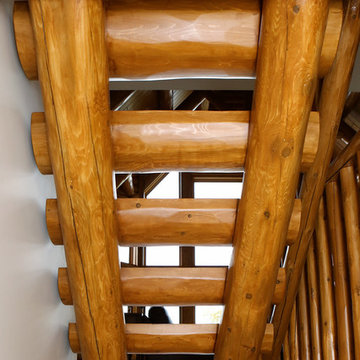
A contemporary setting for these handcrafted log stairs.
This is an example of a medium sized rustic wood straight wood railing staircase in Other with open risers.
This is an example of a medium sized rustic wood straight wood railing staircase in Other with open risers.
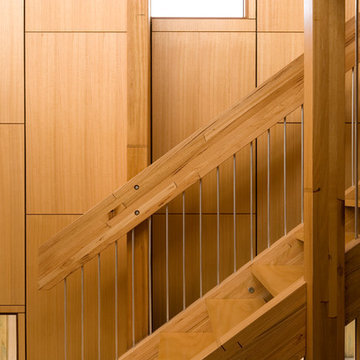
Sonia Mangiapane
Medium sized contemporary wood straight mixed railing staircase in Melbourne with open risers.
Medium sized contemporary wood straight mixed railing staircase in Melbourne with open risers.
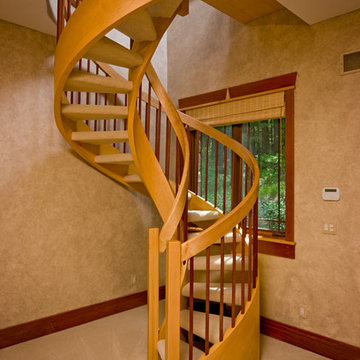
Hilliard Photographics
Inspiration for a small rustic carpeted curved staircase in Chicago with open risers.
Inspiration for a small rustic carpeted curved staircase in Chicago with open risers.
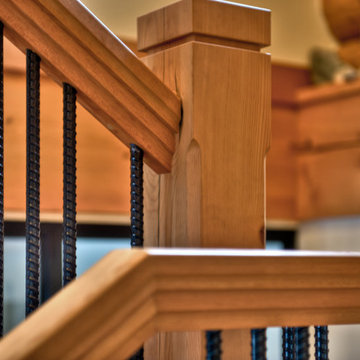
Shutterbug Shots Janice Gilbert
This is an example of a medium sized rustic wood l-shaped metal railing staircase in Vancouver with open risers.
This is an example of a medium sized rustic wood l-shaped metal railing staircase in Vancouver with open risers.
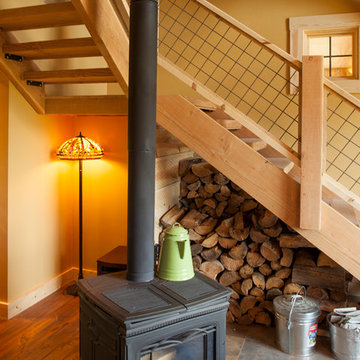
Sand Creek Post & Beam Traditional Wood Barns and Barn Homes
Learn more & request a free catalog: www.sandcreekpostandbeam.com
Photo of a traditional wood l-shaped staircase in Other with open risers.
Photo of a traditional wood l-shaped staircase in Other with open risers.
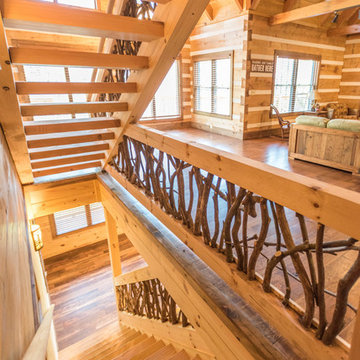
Inspiration for a large rustic wood straight wood railing staircase in Atlanta with open risers.
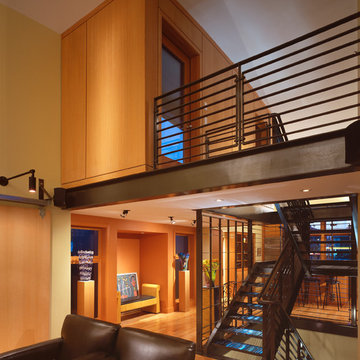
The main floor of the owners unit is an open, loft-like living/dining/kitchen beneath a continuous bowed roof. the owner's bedrooms and bath are on the floor below. The steel stair continues to a roof deck overlooking the city.
photo: Ben Benschneider

Located upon a 200-acre farm of rolling terrain in western Wisconsin, this new, single-family sustainable residence implements today’s advanced technology within a historic farm setting. The arrangement of volumes, detailing of forms and selection of materials provide a weekend retreat that reflects the agrarian styles of the surrounding area. Open floor plans and expansive views allow a free-flowing living experience connected to the natural environment.
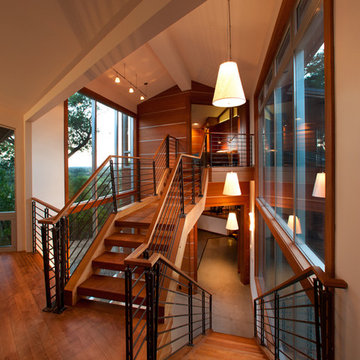
Harmoniously built with the setting in mind this artistically modern home engages its natural surroundings inside and out.
Moving through the home there was an understanding of the marriage between the structure and the elements displayed. "The rooms were designed per their use, studied for comfortable living, and proportionally created for the owner", Robert Tellesen (owner of Vogue Homes).
Although the home is grand in size each space has a sense of comfort. The rooms seem to invite you in and welcome you to stay.
Working on your home?
Feel free to call us at 916.476.3636
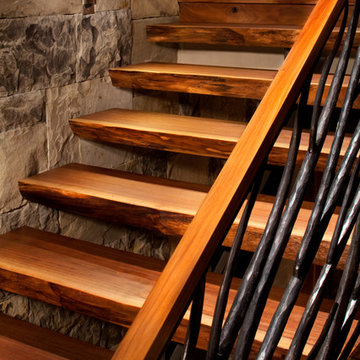
Gibeon Photography
Design ideas for a contemporary wood staircase in Denver with open risers.
Design ideas for a contemporary wood staircase in Denver with open risers.
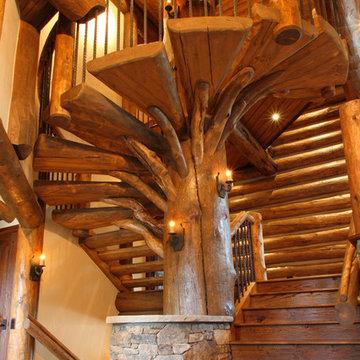
This incredibly unique staircase was the brain child of architect Jon Gunson. It was constructed on site by a very clever member of the Sweet Homes team.
Staircase with Open Risers Ideas and Designs
1
