Green Staircase with Open Risers Ideas and Designs
Refine by:
Budget
Sort by:Popular Today
1 - 20 of 238 photos
Item 1 of 3
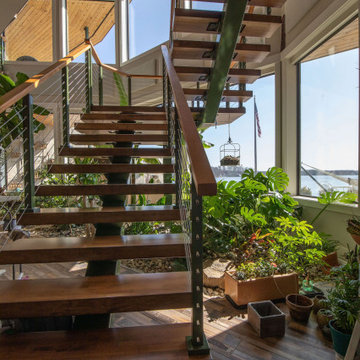
Custom viewrail staircase connecting these two levels to expansive views of the lake.
Photo of a contemporary wood floating wire cable railing staircase in Grand Rapids with open risers.
Photo of a contemporary wood floating wire cable railing staircase in Grand Rapids with open risers.

OVERVIEW
Set into a mature Boston area neighborhood, this sophisticated 2900SF home offers efficient use of space, expression through form, and myriad of green features.
MULTI-GENERATIONAL LIVING
Designed to accommodate three family generations, paired living spaces on the first and second levels are architecturally expressed on the facade by window systems that wrap the front corners of the house. Included are two kitchens, two living areas, an office for two, and two master suites.
CURB APPEAL
The home includes both modern form and materials, using durable cedar and through-colored fiber cement siding, permeable parking with an electric charging station, and an acrylic overhang to shelter foot traffic from rain.
FEATURE STAIR
An open stair with resin treads and glass rails winds from the basement to the third floor, channeling natural light through all the home’s levels.
LEVEL ONE
The first floor kitchen opens to the living and dining space, offering a grand piano and wall of south facing glass. A master suite and private ‘home office for two’ complete the level.
LEVEL TWO
The second floor includes another open concept living, dining, and kitchen space, with kitchen sink views over the green roof. A full bath, bedroom and reading nook are perfect for the children.
LEVEL THREE
The third floor provides the second master suite, with separate sink and wardrobe area, plus a private roofdeck.
ENERGY
The super insulated home features air-tight construction, continuous exterior insulation, and triple-glazed windows. The walls and basement feature foam-free cavity & exterior insulation. On the rooftop, a solar electric system helps offset energy consumption.
WATER
Cisterns capture stormwater and connect to a drip irrigation system. Inside the home, consumption is limited with high efficiency fixtures and appliances.
TEAM
Architecture & Mechanical Design – ZeroEnergy Design
Contractor – Aedi Construction
Photos – Eric Roth Photography

The all-glass wine cellar is the focal point of this great room in a beautiful, high-end West Vancouver home.
Learn more about this project at http://bluegrousewinecellars.com/West-Vancouver-Custom-Wine-Cellars-Contemporary-Project.html
Photo Credit: Kent Kallberg
1621 Welch St North Vancouver, BC V7P 2Y2 (604) 929-3180 - bluegrousewinecellars.com
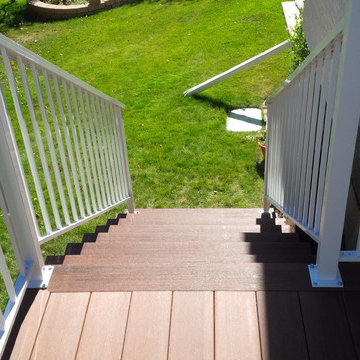
Medium sized contemporary wood straight staircase in Calgary with open risers.
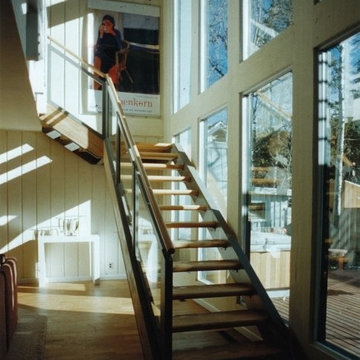
Sven Erik Alstrom
Small modern wood floating staircase in Denver with open risers.
Small modern wood floating staircase in Denver with open risers.

A custom designed and fabricated metal and wood spiral staircase that goes directly from the upper level to the garden; it uses space efficiently as well as providing a stunning architectural element. Costarella Architects, Robert Vente Photography
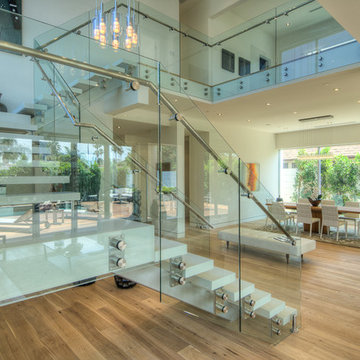
Design by The Sunset Team in Los Angeles, CA
Design ideas for a large contemporary u-shaped staircase in Los Angeles with open risers and feature lighting.
Design ideas for a large contemporary u-shaped staircase in Los Angeles with open risers and feature lighting.
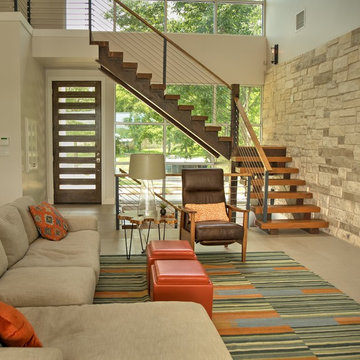
Another view of the staircase and cable railing from the living area in this open concept lakehouse.
Elise Barker Photography
Design ideas for a contemporary wood floating staircase in Austin with open risers and feature lighting.
Design ideas for a contemporary wood floating staircase in Austin with open risers and feature lighting.
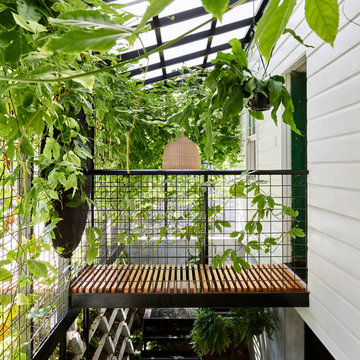
Toby Scott
This is an example of a modern metal floating metal railing staircase in Brisbane with open risers.
This is an example of a modern metal floating metal railing staircase in Brisbane with open risers.
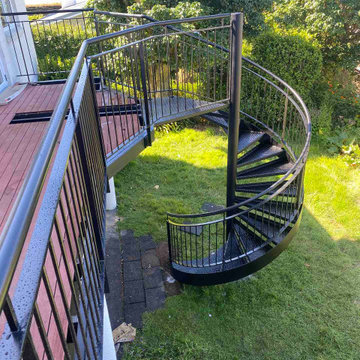
For the Upland Road project, Stairworks built a steel, exterior spiral staircase and metal balustrade for the homeowners that wanted an architectural feature in their backyard.
In order to create this outdoor, industrial design, we used an exterior paint system to prevent rust.
After completing these exterior stairs, the owner loved the quality of the work and engaged us to do more balustrade projects around the property.
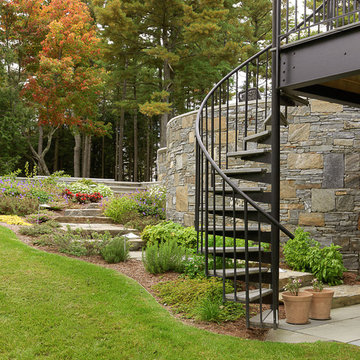
Photos courtesy of Red House Building
Photo of a medium sized contemporary concrete spiral staircase in Burlington with open risers.
Photo of a medium sized contemporary concrete spiral staircase in Burlington with open risers.
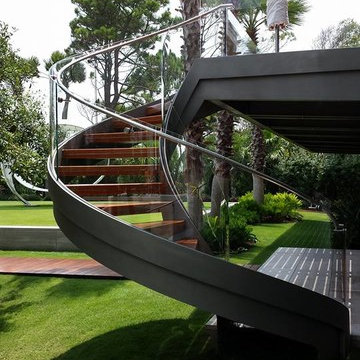
Fabricate & Install Stainless Steel Handrail
This is an example of a contemporary wood metal railing staircase in Charleston with open risers.
This is an example of a contemporary wood metal railing staircase in Charleston with open risers.
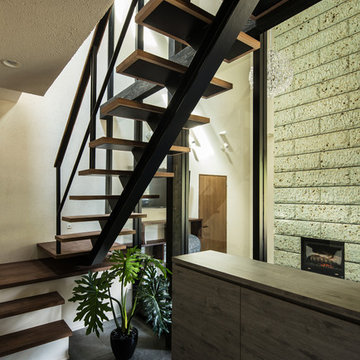
Photo:笹の倉舎/笹倉洋平
Large modern wood straight mixed railing staircase in Osaka with open risers.
Large modern wood straight mixed railing staircase in Osaka with open risers.
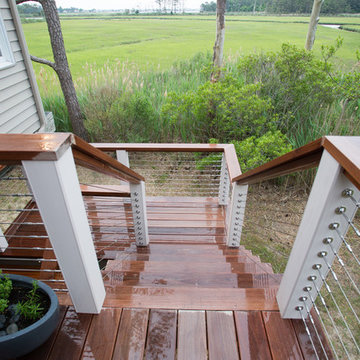
Ipe decking and cable rail
photo: Carolyn Watson
Boardwalk Builders, Rehoboth Beach, DE
www.boardwalkbuilders.com
Inspiration for a medium sized nautical wood l-shaped staircase in Other with open risers.
Inspiration for a medium sized nautical wood l-shaped staircase in Other with open risers.
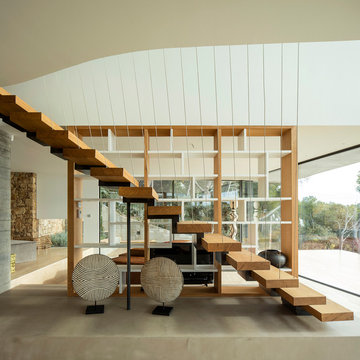
Design ideas for a modern wood straight wire cable railing staircase in Other with open risers.
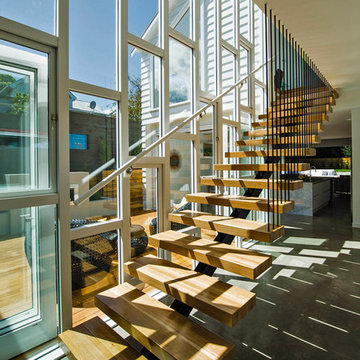
This is an example of a medium sized contemporary wood straight staircase in Auckland with open risers.
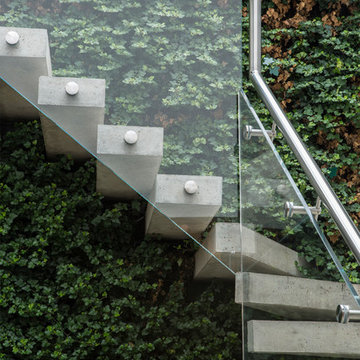
Tony Murray Photography
Photo of a contemporary concrete glass railing staircase in London with open risers.
Photo of a contemporary concrete glass railing staircase in London with open risers.
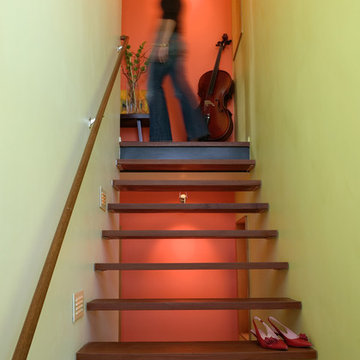
photo credit: Art Grice
Inspiration for a contemporary floating staircase in Seattle with open risers.
Inspiration for a contemporary floating staircase in Seattle with open risers.
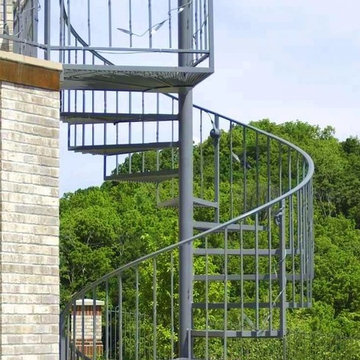
This luxurious, custom metal deck railing and spiral staircase overlook an in-ground pool. Contrasted metal color stands out tastefully against the brick home.
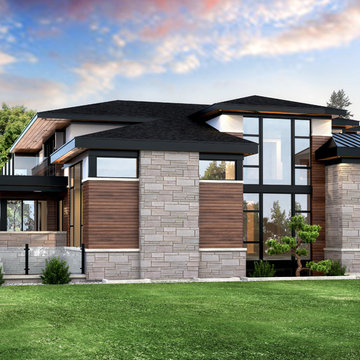
South Elevation
3 storey window in front of the stairs with an interior and exterior landscaped area.
Large basement walkout to the rear
Photo of a large contemporary wood floating glass railing staircase in Toronto with open risers.
Photo of a large contemporary wood floating glass railing staircase in Toronto with open risers.
Green Staircase with Open Risers Ideas and Designs
1