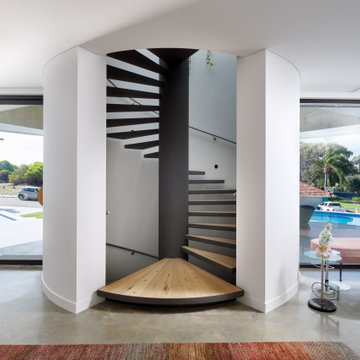Expansive Staircase with Open Risers Ideas and Designs
Refine by:
Budget
Sort by:Popular Today
121 - 140 of 711 photos
Item 1 of 3
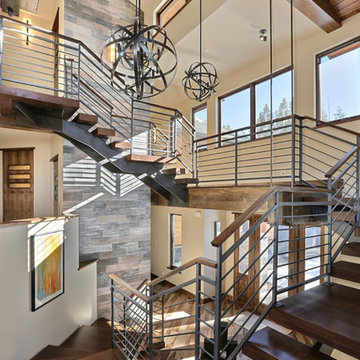
Tahvory Bunting
This is an example of an expansive rustic wood staircase in Denver with open risers.
This is an example of an expansive rustic wood staircase in Denver with open risers.
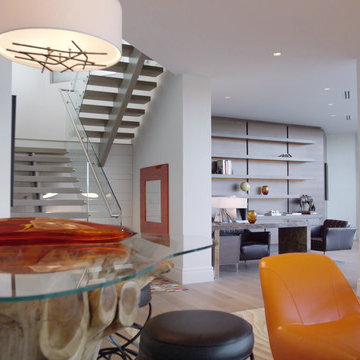
Markay Johnson Construction, Greg Gillespie
Photo of an expansive modern wood floating staircase in Salt Lake City with open risers.
Photo of an expansive modern wood floating staircase in Salt Lake City with open risers.
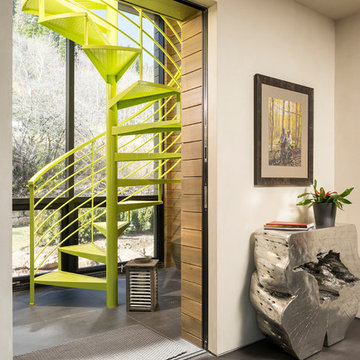
Joshua Caldwell
Design ideas for an expansive contemporary metal spiral metal railing staircase in Salt Lake City with open risers.
Design ideas for an expansive contemporary metal spiral metal railing staircase in Salt Lake City with open risers.
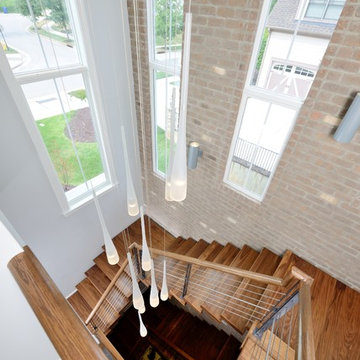
Designed and built by Terramor Homes in Raleigh, NC. After walking up the light-filled and impressive staircase, the drama is again subdued with simple and homey comfort. The beautiful, walnut distressed hardwoods carry throughout the well-lit, upstairs hall of family photo filled walls, down to an open loft, accessible to each child’s bedroom complete with 2 desk work spaces, plenty of cabinetry for school and art supplies and shelves for the family book collection. It is the perfect casual work-space every age.
Photography: M. Eric Honeycutt
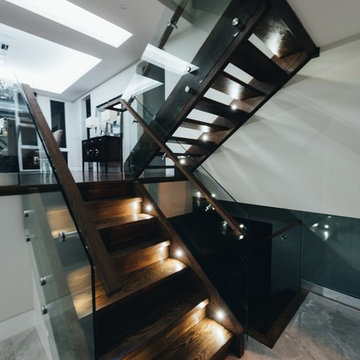
Inspiration for an expansive modern wood floating glass railing staircase in Toronto with open risers.
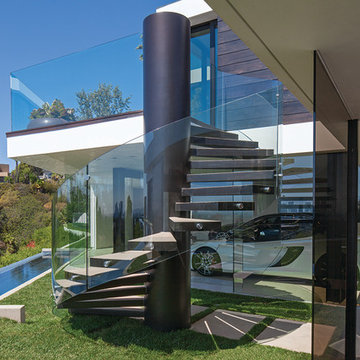
Laurel Way Beverly Hills luxury home garage & guest house exterior stairs. Photo by Art Gray Photography.
Design ideas for an expansive contemporary spiral glass railing staircase in Los Angeles with open risers.
Design ideas for an expansive contemporary spiral glass railing staircase in Los Angeles with open risers.
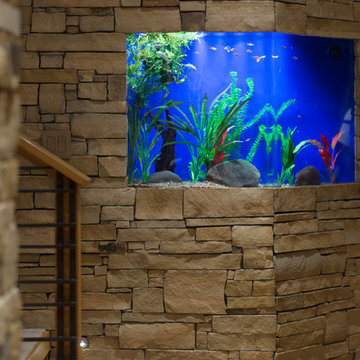
Jon M. Photography www.jonm.photo
Expansive classic tiled l-shaped staircase in Other with open risers.
Expansive classic tiled l-shaped staircase in Other with open risers.
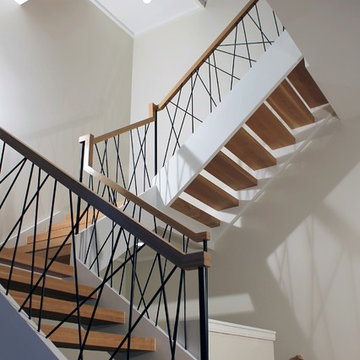
Expansive contemporary wood u-shaped metal railing staircase in Chicago with open risers.
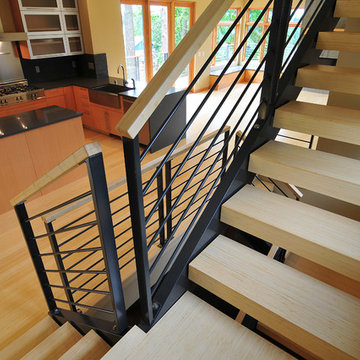
Custom fabricated metal and bamboo 3 story floating staircase.
Design ideas for an expansive contemporary wood floating staircase in Seattle with open risers.
Design ideas for an expansive contemporary wood floating staircase in Seattle with open risers.
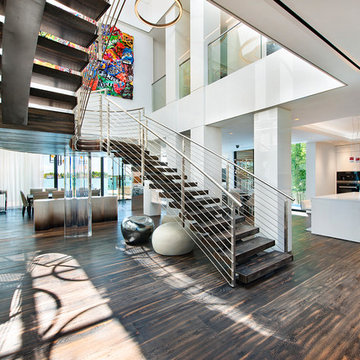
This is an example of an expansive contemporary wood curved wire cable railing staircase in Miami with open risers.
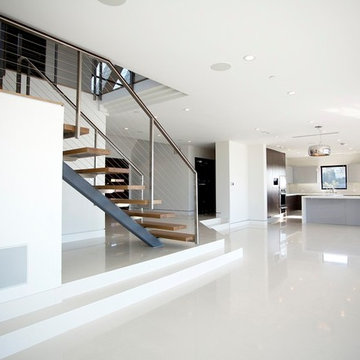
Porcelain Floor Tile from Imperial Tile & Stone
Designed by SharpLife Designs
Expansive contemporary wood l-shaped wire cable railing staircase in Los Angeles with open risers.
Expansive contemporary wood l-shaped wire cable railing staircase in Los Angeles with open risers.
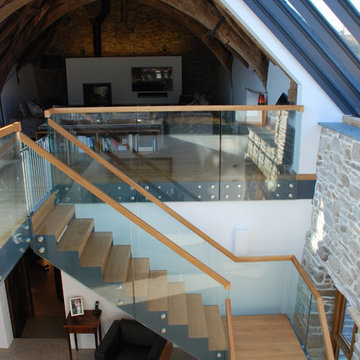
One of the only surviving examples of a 14thC agricultural building of this type in Cornwall, the ancient Grade II*Listed Medieval Tithe Barn had fallen into dereliction and was on the National Buildings at Risk Register. Numerous previous attempts to obtain planning consent had been unsuccessful, but a detailed and sympathetic approach by The Bazeley Partnership secured the support of English Heritage, thereby enabling this important building to begin a new chapter as a stunning, unique home designed for modern-day living.
A key element of the conversion was the insertion of a contemporary glazed extension which provides a bridge between the older and newer parts of the building. The finished accommodation includes bespoke features such as a new staircase and kitchen and offers an extraordinary blend of old and new in an idyllic location overlooking the Cornish coast.
This complex project required working with traditional building materials and the majority of the stone, timber and slate found on site was utilised in the reconstruction of the barn.
Since completion, the project has been featured in various national and local magazines, as well as being shown on Homes by the Sea on More4.
The project won the prestigious Cornish Buildings Group Main Award for ‘Maer Barn, 14th Century Grade II* Listed Tithe Barn Conversion to Family Dwelling’.
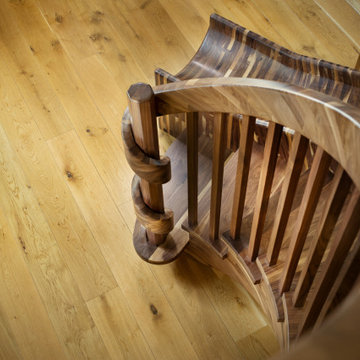
The black walnut slide/stair is completed! The install went very smoothly. The owners are LOVING it!
It’s the most unique project we have ever put together. It’s a 33-ft long black walnut slide built with 445 layers of cross-laminated layers of hardwood and I completely pre-assembled the slide, stair and railing in my shop.
Last week we installed it in an amazing round tower room on an 8000 sq ft house in Sacramento. The slide is designed for adults and children and my clients who are grandparents, tested it with their grandchildren and approved it.
33-ft long black walnut slide
#slide #woodslide #stairslide #interiorslide #rideofyourlife #indoorslide #slidestair #stairinspo #woodstairslide #walnut #blackwalnut #toptreadstairways #slideintolife #staircase #stair #stairs #stairdesign #stacklamination #crosslaminated
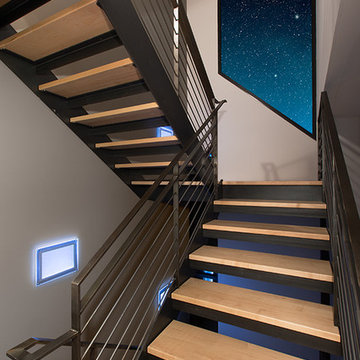
Chris Spielmann
Photo of an expansive modern wood staircase in DC Metro with open risers.
Photo of an expansive modern wood staircase in DC Metro with open risers.
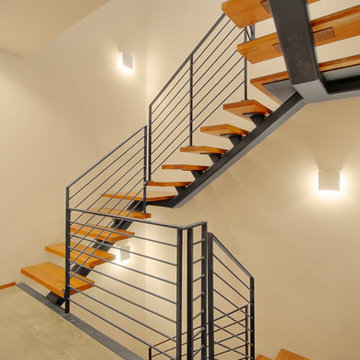
Photo of an expansive modern wood curved metal railing staircase in Wilmington with open risers.
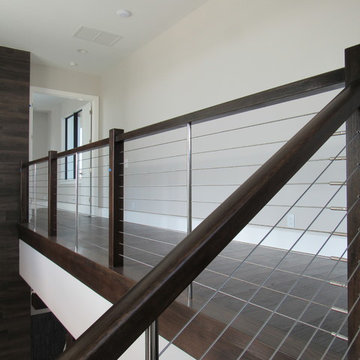
Photo of an expansive contemporary wood floating wire cable railing staircase in Orlando with open risers.
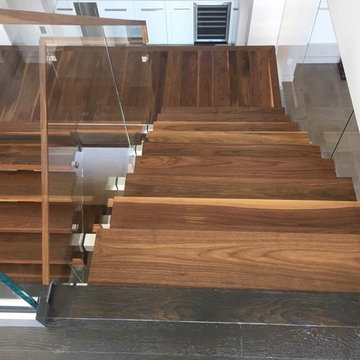
Designed by Debra Schonewill - knowing the stair is a key focal point and viewed from all areas of the home we designed a spectacular stair and custom John Pomp three level light fixture residing through the center of it.
We left the steel structure as exposed as possible from below the landings too. Full height glass encloses the main bar and dining rooms to create acoustical privacy while still leaving it open.
Woodley Architects designed the steel support details.
Peak Custom Carpentry fabricated the solid walnut treads and modern handrail. Abraxis provided the glazing of railing and throughout the interior of the home.
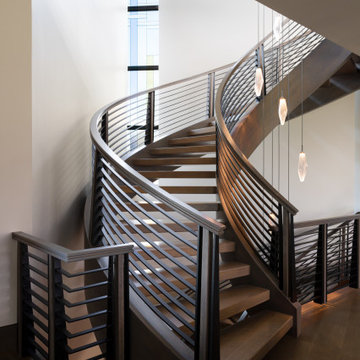
Inspiration for an expansive world-inspired wood floating metal railing staircase in Salt Lake City with open risers.
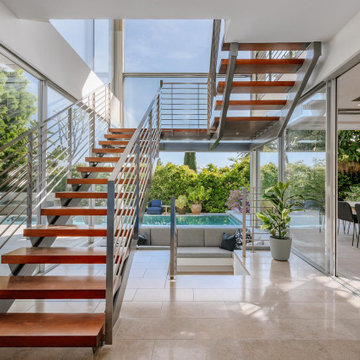
Inspiration for an expansive modern wood floating metal railing staircase in Los Angeles with open risers.
Expansive Staircase with Open Risers Ideas and Designs
7
