Expansive Staircase with Painted Wood Risers Ideas and Designs
Refine by:
Budget
Sort by:Popular Today
1 - 20 of 633 photos
Item 1 of 3
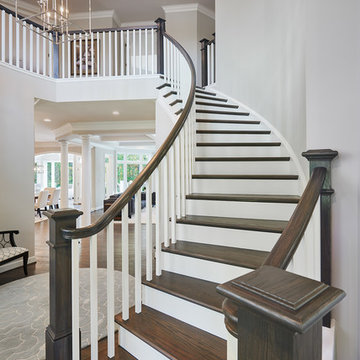
Grand Staircase. Copyright Hoachlander Davis, used with Permission.
Photo of an expansive classic wood curved wood railing staircase in DC Metro with painted wood risers.
Photo of an expansive classic wood curved wood railing staircase in DC Metro with painted wood risers.
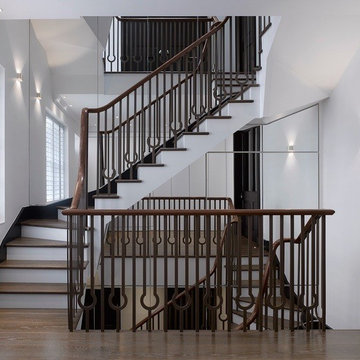
Expansive traditional wood u-shaped metal railing staircase in Other with painted wood risers.
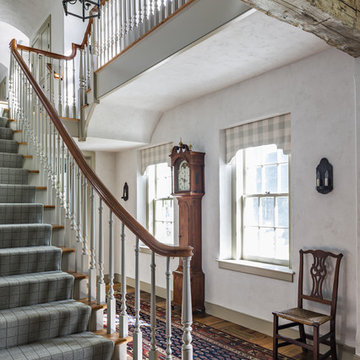
The front stair features a graceful curved railing.
Robert Benson Photography
Photo of an expansive farmhouse wood u-shaped staircase in New York with painted wood risers.
Photo of an expansive farmhouse wood u-shaped staircase in New York with painted wood risers.

stephen allen photography
Expansive traditional wood curved staircase in Miami with painted wood risers and feature lighting.
Expansive traditional wood curved staircase in Miami with painted wood risers and feature lighting.
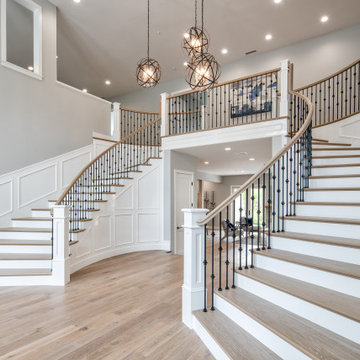
Design ideas for an expansive mediterranean wood curved metal railing staircase in San Diego with painted wood risers.
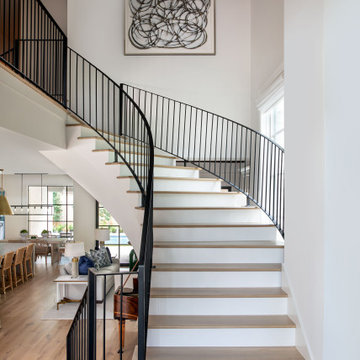
Photo of an expansive contemporary wood spiral metal railing staircase in Houston with painted wood risers.

Cape Cod Home Builder - Floor plans Designed by CR Watson, Home Building Construction CR Watson, - Cape Cod General Contractor, 1950's Cape Cod Style Staircase, Staircase white paneling hardwood banister, Greek Farmhouse Revival Style Home, Open Concept Floor plan, Coiffered Ceilings, Wainscoting Paneled Staircase, Victorian Era Wall Paneling, Victorian wall Paneling Staircase, Painted JFW Photography for C.R. Watson
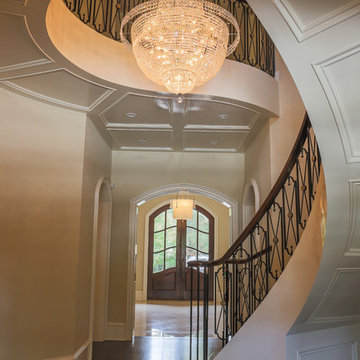
The curved staircase, lined by custom-made iron balusters and walnut railing, spirals around a glistening crystal Schonbek chandelier.
Designed by Melodie Durham of Durham Designs & Consulting, LLC. Photo by Livengood Photographs [www.livengoodphotographs.com/design].
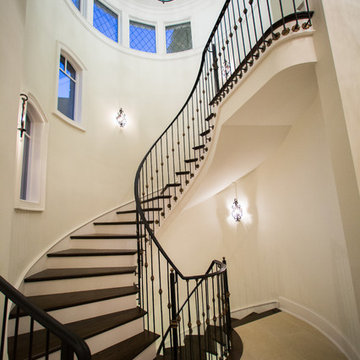
Expansive traditional wood spiral metal railing staircase in Detroit with painted wood risers.
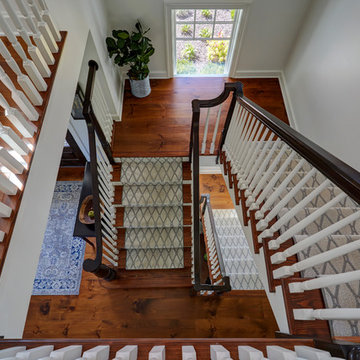
Open end swell step with 7" custom starting newel post. 1-1/4" painted balusters. Poplar handrail stained dark brown. Southern yellow pine treads with custom carpet runner. Photo by Mike Kaskel
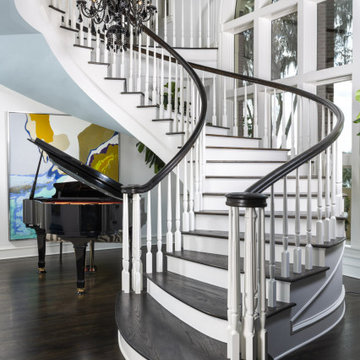
Inspiration for an expansive classic wood curved wood railing staircase in Tampa with painted wood risers.
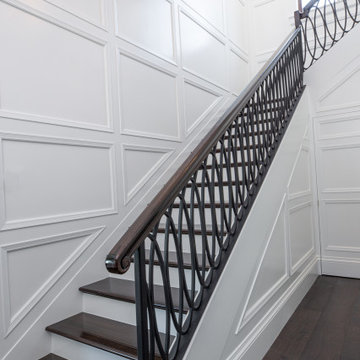
Expansive traditional wood l-shaped metal railing staircase in Miami with painted wood risers.
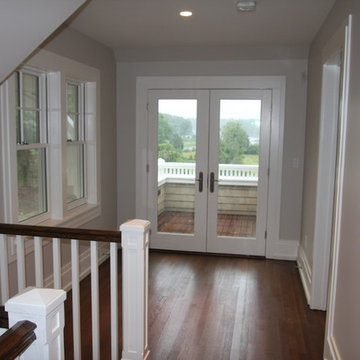
Expansive traditional wood u-shaped wood railing staircase in New York with painted wood risers.
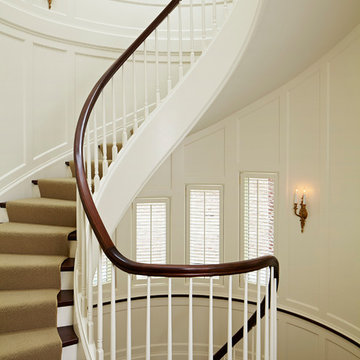
Rising amidst the grand homes of North Howe Street, this stately house has more than 6,600 SF. In total, the home has seven bedrooms, six full bathrooms and three powder rooms. Designed with an extra-wide floor plan (21'-2"), achieved through side-yard relief, and an attached garage achieved through rear-yard relief, it is a truly unique home in a truly stunning environment.
The centerpiece of the home is its dramatic, 11-foot-diameter circular stair that ascends four floors from the lower level to the roof decks where panoramic windows (and views) infuse the staircase and lower levels with natural light. Public areas include classically-proportioned living and dining rooms, designed in an open-plan concept with architectural distinction enabling them to function individually. A gourmet, eat-in kitchen opens to the home's great room and rear gardens and is connected via its own staircase to the lower level family room, mud room and attached 2-1/2 car, heated garage.
The second floor is a dedicated master floor, accessed by the main stair or the home's elevator. Features include a groin-vaulted ceiling; attached sun-room; private balcony; lavishly appointed master bath; tremendous closet space, including a 120 SF walk-in closet, and; an en-suite office. Four family bedrooms and three bathrooms are located on the third floor.
This home was sold early in its construction process.
Nathan Kirkman

Contractor: Jason Skinner of Bay Area Custom Homes.
Photography by Michele Lee Willson
This is an example of an expansive contemporary wood u-shaped glass railing staircase in San Francisco with painted wood risers.
This is an example of an expansive contemporary wood u-shaped glass railing staircase in San Francisco with painted wood risers.
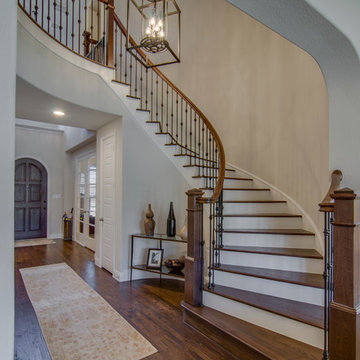
First Place in the Residential New Construction Under 3,500 Sq. Ft. Category of the 2016 ASID Texas Dallas Design Community Design Ovation Awards
The wife's style is country chic and the husband is into industrial modern. My goal was to incorporate as many of the existing furnishings as possible and add new ones to bridge the gab between the couples design styles. New pieces allowed us to choose modern shapes, yet cover them in more traditional fabrics. The taupe sofa in the living room and dining table chairs fit the bill perfectly. The husband requested a platform bed in the master bedroom so we chose one with a camel back style headboard. Additionally, the night stands acted in the opposite; traditional in style, yet contemporary in finish. It provides a wonderful balance and juxtaposition to the room. The living room fireplace was inspired by a photo from Houzz. It's an absolute joy to create spaces for my clients to love and love their family in. Photos by Barrett Woodward of Showcase Photographers
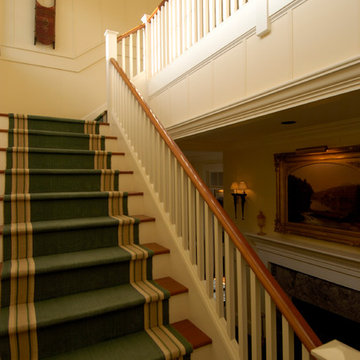
D. Beilman
Expansive traditional wood u-shaped staircase in Boston with painted wood risers.
Expansive traditional wood u-shaped staircase in Boston with painted wood risers.
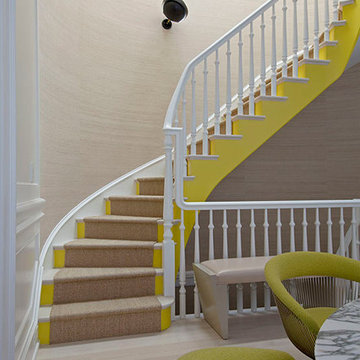
The twisting staircase is given a bold coat of yellow to add a pop of fun and offset the traditional railings.
Summer Thornton Design, Inc.
Design ideas for an expansive modern wood curved staircase in Chicago with painted wood risers.
Design ideas for an expansive modern wood curved staircase in Chicago with painted wood risers.
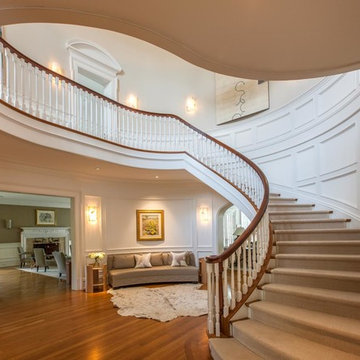
This is a Classic Greenwich Home, stone & clapboard with exquisite detailing throughout. The brick chimneys stand out as a distinguishing feature on the exterior. Aseries of formal rooms is complemented by a two-story great room and great kitchen. The knotty pine library stand in contrast to the crisp white walls throughout. Abundant sunlight pours through many oversize windows and French doors.
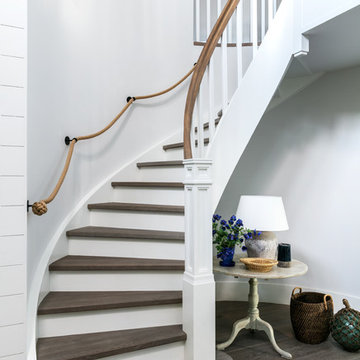
Inspiration for an expansive coastal wood staircase in London with painted wood risers and feature lighting.
Expansive Staircase with Painted Wood Risers Ideas and Designs
1