Expansive Standard Wardrobe Ideas and Designs
Refine by:
Budget
Sort by:Popular Today
1 - 20 of 86 photos
Item 1 of 3
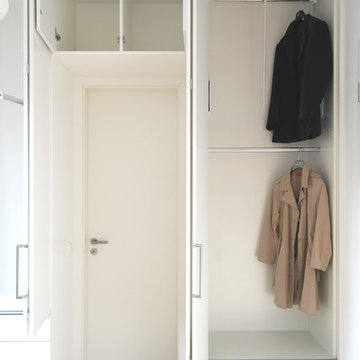
Gantz Kleiderschrank nach Maß mit Kleiderlift und Faltschiebetüren und Tip-on Schubladen
www.gantz.de
Expansive modern standard wardrobe in Berlin with flat-panel cabinets, white cabinets and medium hardwood flooring.
Expansive modern standard wardrobe in Berlin with flat-panel cabinets, white cabinets and medium hardwood flooring.
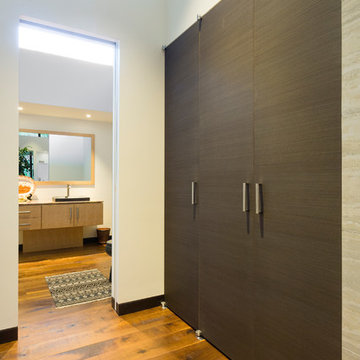
These closet doors are custom made from an African hardwood known as Obeche.
This is an example of an expansive contemporary gender neutral standard wardrobe in Other with flat-panel cabinets, dark wood cabinets, medium hardwood flooring and brown floors.
This is an example of an expansive contemporary gender neutral standard wardrobe in Other with flat-panel cabinets, dark wood cabinets, medium hardwood flooring and brown floors.
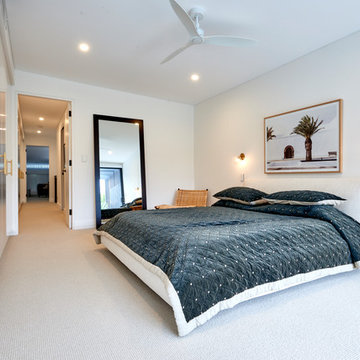
Photo of an expansive beach style gender neutral standard wardrobe in Sydney with white cabinets, flat-panel cabinets, carpet and grey floors.
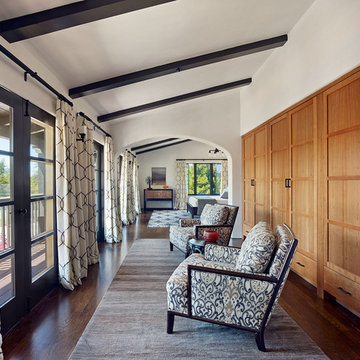
Bruce Damonte
Design ideas for an expansive mediterranean gender neutral standard wardrobe in San Francisco with recessed-panel cabinets, medium wood cabinets and dark hardwood flooring.
Design ideas for an expansive mediterranean gender neutral standard wardrobe in San Francisco with recessed-panel cabinets, medium wood cabinets and dark hardwood flooring.
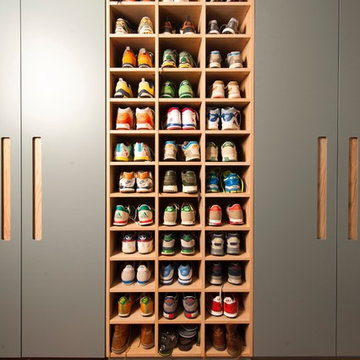
DANIEL STOFFE
Inspiration for an expansive contemporary gender neutral standard wardrobe in Dusseldorf.
Inspiration for an expansive contemporary gender neutral standard wardrobe in Dusseldorf.
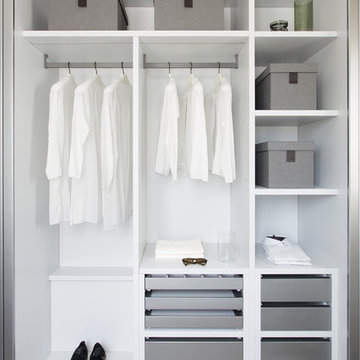
A complete total home project which involves not only the kitchen area and the outdoor kitchen but the complete home furniture including bathrooms, living, bedrooms and wardrobes. L'Ottocento has realized a full tailor made project in our classic total white frame based on our elegant Floral Kitchen.
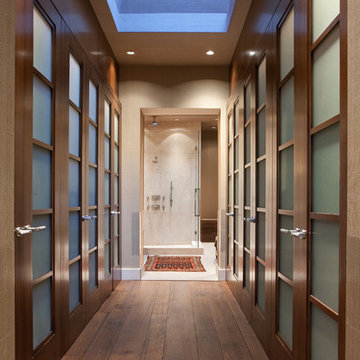
Master Closet, His, with His Master Bath beyond - Remodel
Photo by Robert Hansen
Expansive contemporary gender neutral standard wardrobe in Orange County with medium hardwood flooring and brown floors.
Expansive contemporary gender neutral standard wardrobe in Orange County with medium hardwood flooring and brown floors.
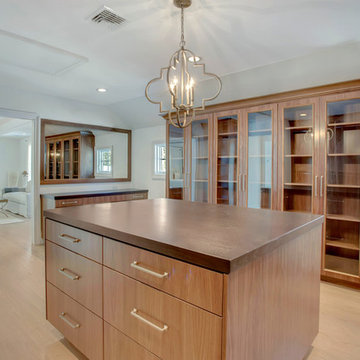
Expansive walk-in closet with island dresser, vanity, with medium hardwood finish and glass panel closets of this updated 1940's Custom Cape Ranch.
Architect: T.J. Costello - Hierarchy Architecture + Design, PLLC
Interior Designer: Helena Clunies-Ross
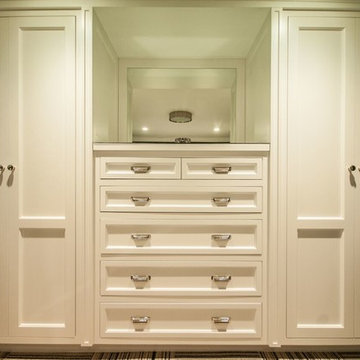
Charis Brice
Expansive classic gender neutral standard wardrobe in Chicago with recessed-panel cabinets, white cabinets and carpet.
Expansive classic gender neutral standard wardrobe in Chicago with recessed-panel cabinets, white cabinets and carpet.
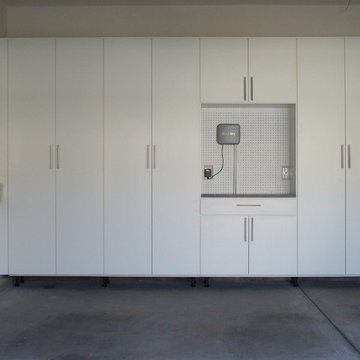
Expansive contemporary gender neutral standard wardrobe in Charlotte with flat-panel cabinets and white cabinets.
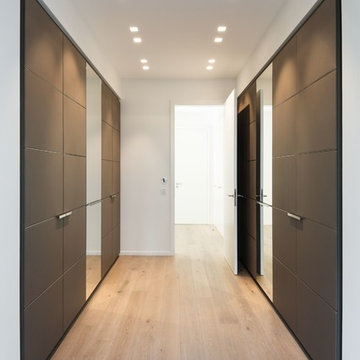
In der Rohbauphase wurden unter Absprache mit der Bauherrenschaft, dem Architekten und uns passende Nischen für die später eingebauten Einbauschränke erstellt. Die Nischen haben die Höhe der Oberkante der Türrahmen. Die Schränke wiederum haben einen umlaufenden, zurückspringenden Blendrahmen in Breite der Türrahmen, so dass die Möbeltüren-Frontbündig mit der Wand-so hoch sind, wie die Zimmertüren.
Dieses Merkmal findet sich bei allen Schränken des Hauses wieder.
Hier sehen Sie Ankleideschränke mit reichlich Platz für die Garderobe der Bauherrin und des Bauherrs. Die Türen sind lederbezogen und durch feine Edelstahllisenen gegliedert. Mittig befindet sich jeweils eine Spiegeltür.
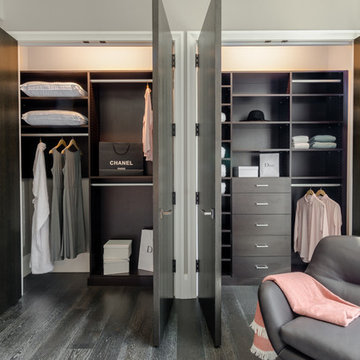
Chastity Cortijo Photography
Photo of an expansive contemporary gender neutral standard wardrobe in New York with open cabinets, dark wood cabinets and grey floors.
Photo of an expansive contemporary gender neutral standard wardrobe in New York with open cabinets, dark wood cabinets and grey floors.
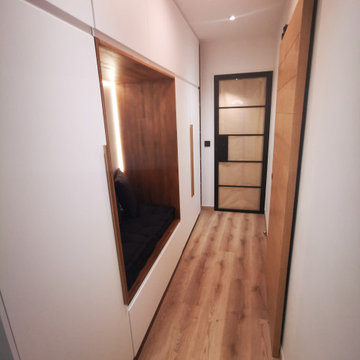
Conception d'un réaménagement d'une entrée d'une maison en banlieue Parisienne.
Pratique et fonctionnelle avec ses rangements toute hauteur, et une jolie alcôve pour y mettre facilement ses chaussures.
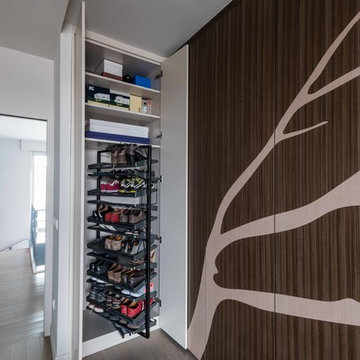
Ce module de rangement de chaussure permet de ranger énormément de paires de chaussure. Comme le module pivote sur lui-même, le volume disponible est optimisé.
Ce caisson pour le rangement des chaussures est un élément de ce dressing. La grande section de ce rangement sur-mesure mesure 6m40 de long. Cette conception permet l'organisation de la chambre parentale tout en valorisant esthétiquement la chambre.
Le motif bicolore gravé dans le bois crée un tableau sur l'ensemble des portes et de la surface du mur. En effet, ce tableau marqueté camoufle un espace technique, 3 grands volumes de rangement ainsi qu'un espace bureau.
Le rangement a été optimisé avec des modules coulissants. L'organisation de tous les éléments de votre garde-robe est aisé grâces aux solutions techniques trouvées (tringles escamotables, tiroirs coulissants, grands miroirs, rangement optimisé pour chaussures et accessoires).
Conception, Fabrication et Pose MS Ebénisterie
Crédits Photos Christophe Rouffio et Celine Hassen
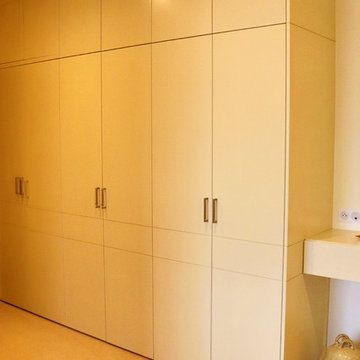
Aménagement d'un ensemble armoire dressing sur-mesure dans un couloir, comprenant des tiroirs et autres espaces de rangements selon les choix du clients.
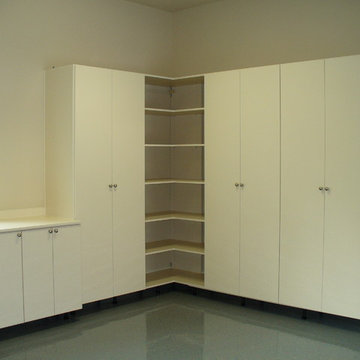
Photo of an expansive contemporary gender neutral standard wardrobe in Charlotte with flat-panel cabinets and white cabinets.
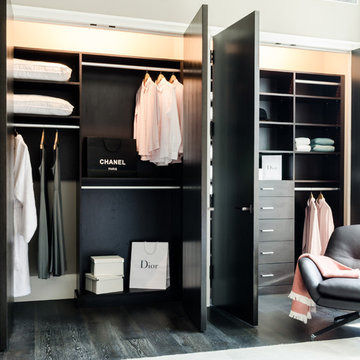
Chastity Cortijo Photography
Design ideas for an expansive contemporary gender neutral standard wardrobe in New York with open cabinets, dark wood cabinets and grey floors.
Design ideas for an expansive contemporary gender neutral standard wardrobe in New York with open cabinets, dark wood cabinets and grey floors.
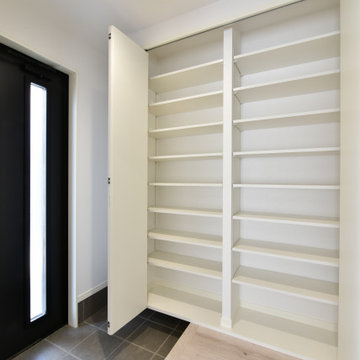
お洒落な夫婦のためのシューズクローゼットです。
This is an example of an expansive modern gender neutral standard wardrobe in Other with flat-panel cabinets, white cabinets, plywood flooring, beige floors and a wallpapered ceiling.
This is an example of an expansive modern gender neutral standard wardrobe in Other with flat-panel cabinets, white cabinets, plywood flooring, beige floors and a wallpapered ceiling.
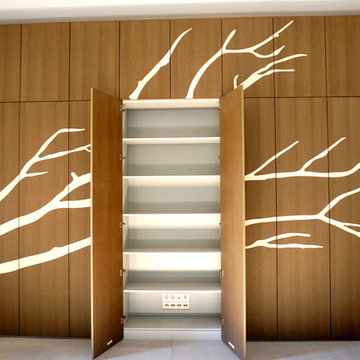
Placards marquetés (MS Ebénisterie 2015)
MS Ebénisterie a conçu et créé ce mur de rangement aux portes marquetées en bois de chêne et koto.
Ce rangement hors-normes en terme d'esthétique et de taille focalise le regard.
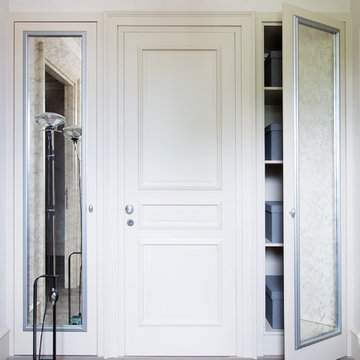
A complete total home project which involves not only the kitchen area and the outdoor kitchen but the complete home furniture including bathrooms, living, bedrooms and wardrobes. L'Ottocento has realized a full tailor made project in our classic total white frame based on our elegant Floral Kitchen.
Expansive Standard Wardrobe Ideas and Designs
1