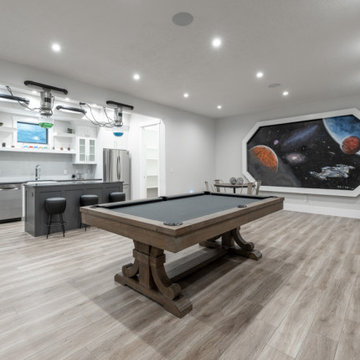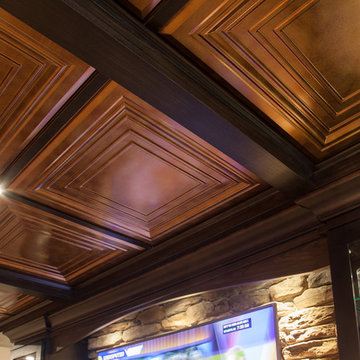Expansive Traditional Basement Ideas and Designs
Refine by:
Budget
Sort by:Popular Today
121 - 140 of 1,409 photos
Item 1 of 3
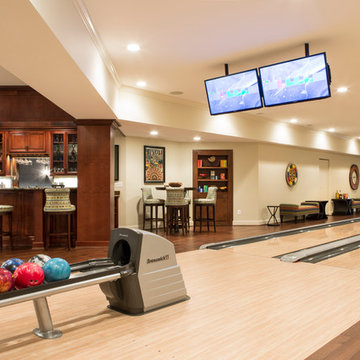
Angie Seckinger
Expansive classic fully buried basement in DC Metro with medium hardwood flooring, beige walls, no fireplace and brown floors.
Expansive classic fully buried basement in DC Metro with medium hardwood flooring, beige walls, no fireplace and brown floors.
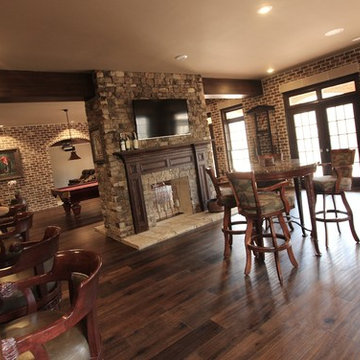
This is an example of an expansive classic walk-out basement in Atlanta with grey walls, porcelain flooring and a two-sided fireplace.
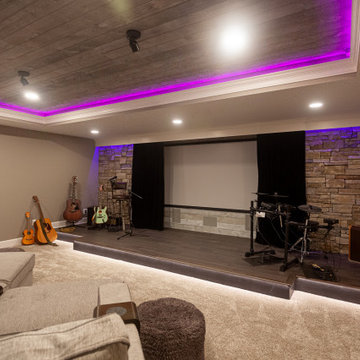
What a great place to enjoy a family movie or perform on a stage! The ceiling lights move to the beat of the music and the curtain open and closes.
Inspiration for an expansive classic look-out basement in Cincinnati with a home cinema, grey walls, carpet, beige floors and a vaulted ceiling.
Inspiration for an expansive classic look-out basement in Cincinnati with a home cinema, grey walls, carpet, beige floors and a vaulted ceiling.
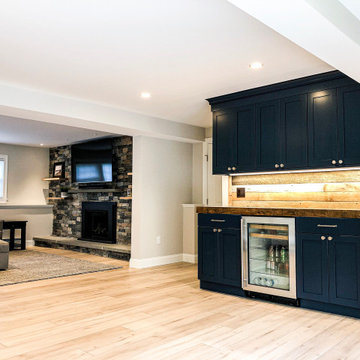
Expansive classic walk-out basement in Boston with grey walls, light hardwood flooring, a standard fireplace, a stone fireplace surround and brown floors.
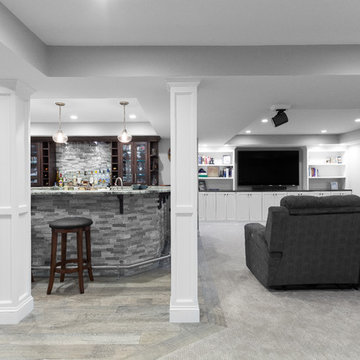
The open concept floorplan in this basement is perfect for entertaining small or large crowds.
Photo credit: Perko Photography
Inspiration for an expansive traditional look-out basement in Boston with grey walls, porcelain flooring, no fireplace and brown floors.
Inspiration for an expansive traditional look-out basement in Boston with grey walls, porcelain flooring, no fireplace and brown floors.
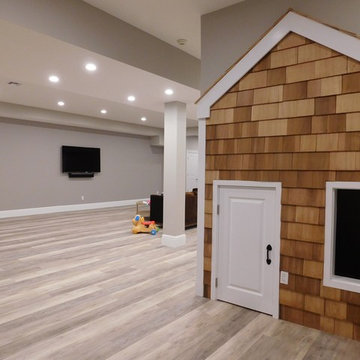
Design ideas for an expansive traditional look-out basement in New York with grey walls, vinyl flooring, grey floors and no fireplace.
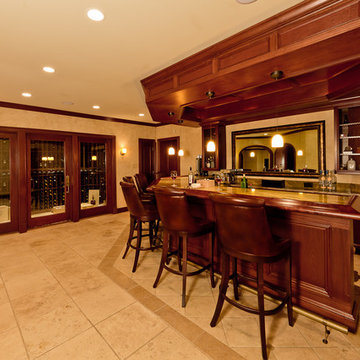
Michael J Gibbs
Expansive traditional walk-out basement in DC Metro with beige walls and porcelain flooring.
Expansive traditional walk-out basement in DC Metro with beige walls and porcelain flooring.
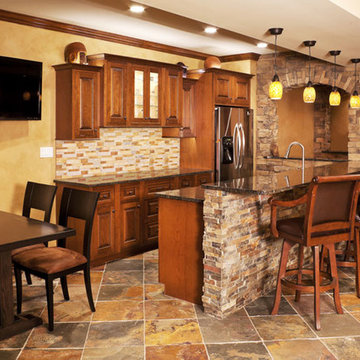
The California Gold floor tiles blends beautifully with the stone front face of the bar and the custom designed cabinetry. Strategically placed accent lighting blends beautifully with the decor in this lower level Kansas City home bar. This is a great space to view the TV while entertaining.
This 2,264 square foot lower level includes a home theater room, full bar, game space for pool and card tables as well as a custom bathroom complete with a urinal. The ultimate man cave!
Design Connection, Inc. Kansas City interior design provided space planning, material selections, furniture, paint colors, window treatments, lighting selection and architectural plans.
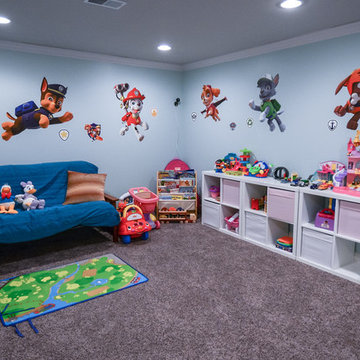
Photo of an expansive traditional look-out basement in Detroit with blue walls, carpet, no fireplace and brown floors.
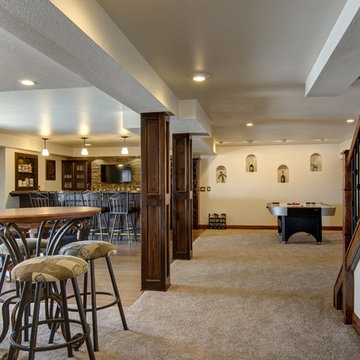
©Finished Basement Company
Photo of an expansive classic look-out basement in Denver with beige walls, carpet, no fireplace and beige floors.
Photo of an expansive classic look-out basement in Denver with beige walls, carpet, no fireplace and beige floors.

This Milford French country home’s 2,500 sq. ft. basement transformation is just as extraordinary as it is warm and inviting. The M.J. Whelan design team, along with our clients, left no details out. This luxury basement is a beautiful blend of modern and rustic materials. A unique tray ceiling with a hardwood inset defines the space of the full bar. Brookhaven maple custom cabinets with a dark bistro finish and Cambria quartz countertops were used along with state of the art appliances. A brick backsplash and vintage pendant lights with new LED Edison bulbs add beautiful drama. The entertainment area features a custom built-in entertainment center designed specifically to our client’s wishes. It houses a large flat screen TV, lots of storage, display shelves and speakers hidden by speaker fabric. LED accent lighting was strategically installed to highlight this beautiful space. The entertaining area is open to the billiards room, featuring a another beautiful brick accent wall with a direct vent fireplace. The old ugly steel columns were beautifully disguised with raised panel moldings and were used to create and define the different spaces, even a hallway. The exercise room and game space are open to each other and features glass all around to keep it open to the rest of the lower level. Another brick accent wall was used in the game area with hardwood flooring while the exercise room has rubber flooring. The design also includes a rear foyer coming in from the back yard with cubbies and a custom barn door to separate that entry. A playroom and a dining area were also included in this fabulous luxurious family retreat. Stunning Provenza engineered hardwood in a weathered wire brushed combined with textured Fabrica carpet was used throughout most of the basement floor which is heated hydronically. Tile was used in the entry and the new bathroom. The details are endless! Our client’s selections of beautiful furnishings complete this luxurious finished basement. Photography by Jeff Garland Photography
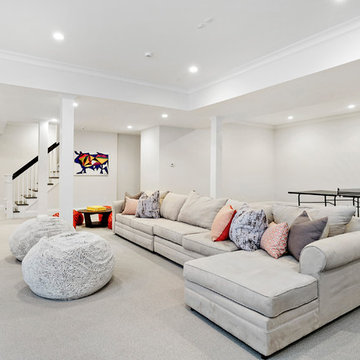
All Interior selections/finishes by Monique Varsames
Furniture staged by Stage to Show
Photos by Frank Ambrosiono
This is an example of an expansive classic basement in New York with grey walls and carpet.
This is an example of an expansive classic basement in New York with grey walls and carpet.

Brad Montgomery tym Homes
Design ideas for an expansive classic walk-out basement in Salt Lake City with a game room, grey walls, medium hardwood flooring, a standard fireplace, a brick fireplace surround and grey floors.
Design ideas for an expansive classic walk-out basement in Salt Lake City with a game room, grey walls, medium hardwood flooring, a standard fireplace, a brick fireplace surround and grey floors.
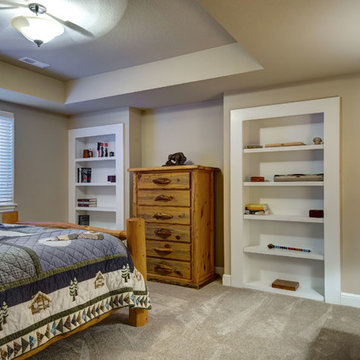
©Finished Basement Company
This is an example of an expansive classic look-out basement in Denver with beige walls, carpet, no fireplace and grey floors.
This is an example of an expansive classic look-out basement in Denver with beige walls, carpet, no fireplace and grey floors.
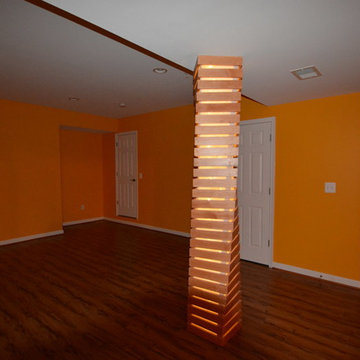
Inspiration for an expansive traditional fully buried basement in DC Metro with orange walls, dark hardwood flooring and no fireplace.
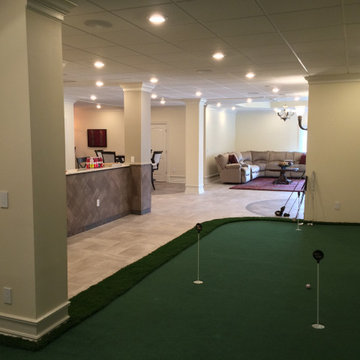
This is an example of an expansive classic walk-out basement in Chicago with beige walls, porcelain flooring, no fireplace and grey floors.
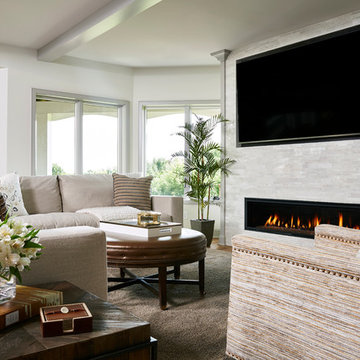
Nor-Son Custom Builders
Alyssa Lee Photography
Inspiration for an expansive traditional walk-out basement in Minneapolis with grey walls, medium hardwood flooring, a standard fireplace, a stone fireplace surround and brown floors.
Inspiration for an expansive traditional walk-out basement in Minneapolis with grey walls, medium hardwood flooring, a standard fireplace, a stone fireplace surround and brown floors.

This basement has outlived its original wall paneling (see before pictures) and became more of a storage than enjoyable living space. With minimum changes to the original footprint, all walls and flooring and ceiling have been removed and replaced with light and modern finishes. LVT flooring with wood grain design in wet areas, carpet in all living spaces. Custom-built bookshelves house family pictures and TV for movie nights. Bar will surely entertain many guests for holidays and family gatherings.
Expansive Traditional Basement Ideas and Designs
7
