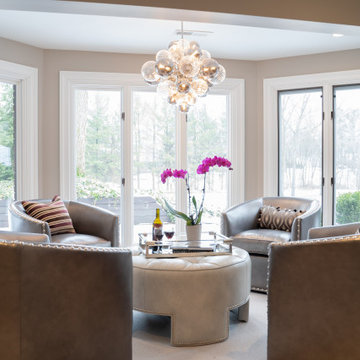Expansive Traditional Basement Ideas and Designs
Refine by:
Budget
Sort by:Popular Today
1 - 20 of 1,401 photos
Item 1 of 3

Interior Design, Interior Architecture, Construction Administration, Custom Millwork & Furniture Design by Chango & Co.
Photography by Jacob Snavely
Inspiration for an expansive traditional fully buried basement in New York with grey walls, dark hardwood flooring, a ribbon fireplace and feature lighting.
Inspiration for an expansive traditional fully buried basement in New York with grey walls, dark hardwood flooring, a ribbon fireplace and feature lighting.

Basement remodel with living room, bedroom, bathroom, and storage closets
This is an example of an expansive classic look-out basement in Other with blue walls, vinyl flooring and brown floors.
This is an example of an expansive classic look-out basement in Other with blue walls, vinyl flooring and brown floors.

This Transitional Basement Features a wet bar with full size refrigerator, guest suite with full bath, and home gym area. The homeowners wanted a coastal feel for their space and bathroom since it will be right off of their pool.

Our clients wanted a space to gather with friends and family for the children to play. There were 13 support posts that we had to work around. The awkward placement of the posts made the design a challenge. We created a floor plan to incorporate the 13 posts into special features including a built in wine fridge, custom shelving, and a playhouse. Now, some of the most challenging issues add character and a custom feel to the space. In addition to the large gathering areas, we finished out a charming powder room with a blue vanity, round mirror and brass fixtures.
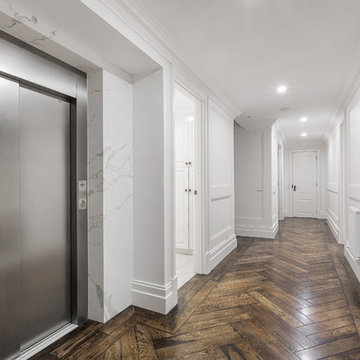
Sam Martin - Four Walls Media
Inspiration for an expansive classic fully buried basement in Melbourne with white walls and dark hardwood flooring.
Inspiration for an expansive classic fully buried basement in Melbourne with white walls and dark hardwood flooring.
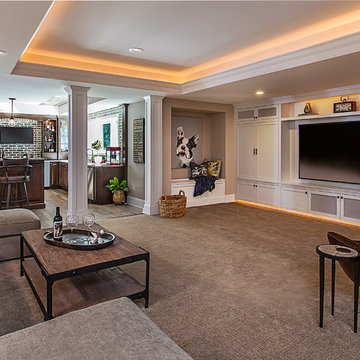
This Milford French country home’s 2,500 sq. ft. basement transformation is just as extraordinary as it is warm and inviting. The M.J. Whelan design team, along with our clients, left no details out. This luxury basement is a beautiful blend of modern and rustic materials. A unique tray ceiling with a hardwood inset defines the space of the full bar. Brookhaven maple custom cabinets with a dark bistro finish and Cambria quartz countertops were used along with state of the art appliances. A brick backsplash and vintage pendant lights with new LED Edison bulbs add beautiful drama. The entertainment area features a custom built-in entertainment center designed specifically to our client’s wishes. It houses a large flat screen TV, lots of storage, display shelves and speakers hidden by speaker fabric. LED accent lighting was strategically installed to highlight this beautiful space. The entertaining area is open to the billiards room, featuring a another beautiful brick accent wall with a direct vent fireplace. The old ugly steel columns were beautifully disguised with raised panel moldings and were used to create and define the different spaces, even a hallway. The exercise room and game space are open to each other and features glass all around to keep it open to the rest of the lower level. Another brick accent wall was used in the game area with hardwood flooring while the exercise room has rubber flooring. The design also includes a rear foyer coming in from the back yard with cubbies and a custom barn door to separate that entry. A playroom and a dining area were also included in this fabulous luxurious family retreat. Stunning Provenza engineered hardwood in a weathered wire brushed combined with textured Fabrica carpet was used throughout most of the basement floor which is heated hydronically. Tile was used in the entry and the new bathroom. The details are endless! Our client’s selections of beautiful furnishings complete this luxurious finished basement. Photography by Jeff Garland Photography
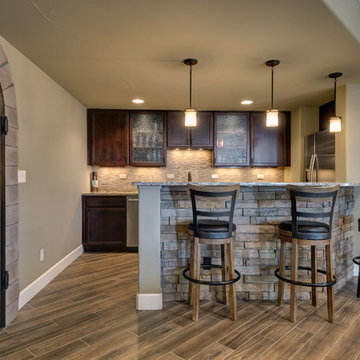
©Finished Basement Company
Photo of an expansive classic walk-out basement in Denver with beige walls, vinyl flooring, a corner fireplace, a stone fireplace surround and brown floors.
Photo of an expansive classic walk-out basement in Denver with beige walls, vinyl flooring, a corner fireplace, a stone fireplace surround and brown floors.
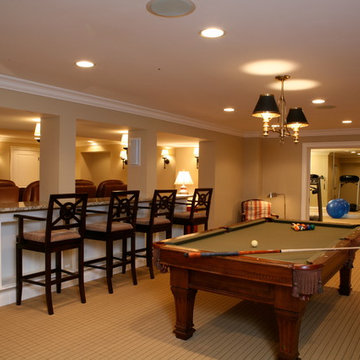
Lower-level family recreation area with theater, bar seating, home gym and pool table.
Expansive traditional fully buried basement in Chicago with beige walls and carpet.
Expansive traditional fully buried basement in Chicago with beige walls and carpet.

A custom designed pool table is flanked by open back sofas, allowing guests to easy access to conversation on all sides of this open plan lower level.
Heidi Zeiger
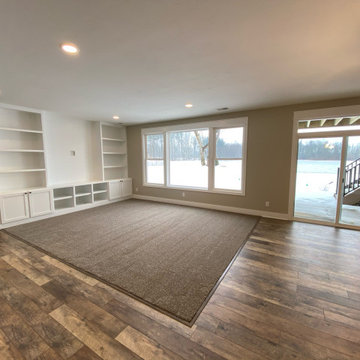
This is an example of an expansive traditional walk-out basement in Grand Rapids with a home bar and vinyl flooring.
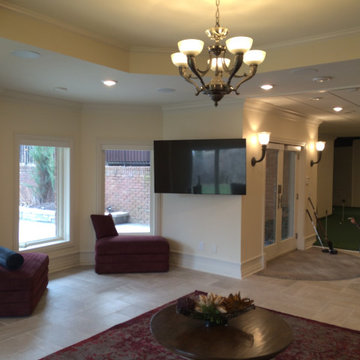
Design ideas for an expansive classic walk-out basement in Chicago with beige walls, porcelain flooring, no fireplace and grey floors.

Glass front cabinetry and custom wine racks create plenty of storage for barware and libations.
Photo credit: Perko Photography
Expansive classic look-out basement in Boston with grey walls, porcelain flooring, no fireplace and brown floors.
Expansive classic look-out basement in Boston with grey walls, porcelain flooring, no fireplace and brown floors.

Game On is a lower level entertainment space designed for a large family. We focused on casual comfort with an injection of spunk for a lounge-like environment filled with fun and function. Architectural interest was added with our custom feature wall of herringbone wood paneling, wrapped beams and navy grasscloth lined bookshelves flanking an Ann Sacks marble mosaic fireplace surround. Blues and greens were contrasted with stark black and white. A touch of modern conversation, dining, game playing, and media lounge zones allow for a crowd to mingle with ease. With a walk out covered terrace, full kitchen, and blackout drapery for movie night, why leave home?

Expansive classic look-out basement in Salt Lake City with grey walls, medium hardwood flooring, a standard fireplace, a brick fireplace surround, brown floors and a game room.
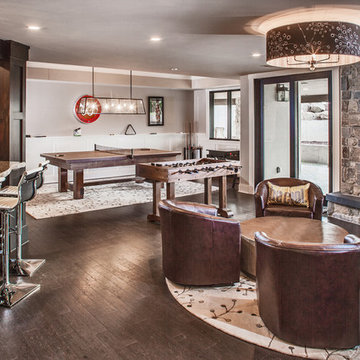
Photo of an expansive traditional walk-out basement in Denver with beige walls, dark hardwood flooring, a standard fireplace and a stone fireplace surround.

Interior Design, Interior Architecture, Construction Administration, Custom Millwork & Furniture Design by Chango & Co.
Photography by Jacob Snavely
Expansive classic fully buried basement in New York with grey walls, dark hardwood flooring, a ribbon fireplace and a metal fireplace surround.
Expansive classic fully buried basement in New York with grey walls, dark hardwood flooring, a ribbon fireplace and a metal fireplace surround.

Design ideas for an expansive classic walk-out basement in Atlanta with grey walls, light hardwood flooring, a standard fireplace and a brick fireplace surround.

Design ideas for an expansive classic walk-out basement in Chicago with beige walls, porcelain flooring, no fireplace and grey floors.
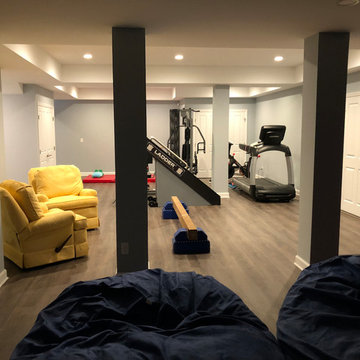
There is a space for everyone in the family in this expansive finished basement. One side of the basement houses a gym and playroom.
Photo of an expansive traditional walk-out basement in New York with blue walls, vinyl flooring and brown floors.
Photo of an expansive traditional walk-out basement in New York with blue walls, vinyl flooring and brown floors.
Expansive Traditional Basement Ideas and Designs
1
